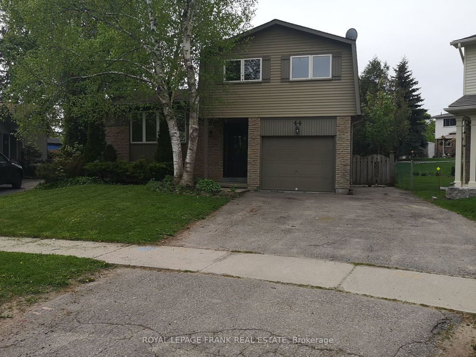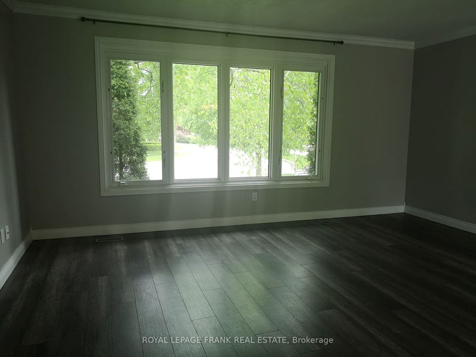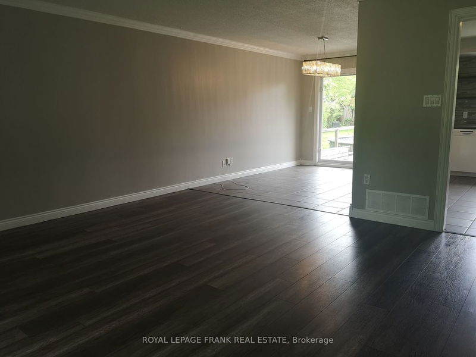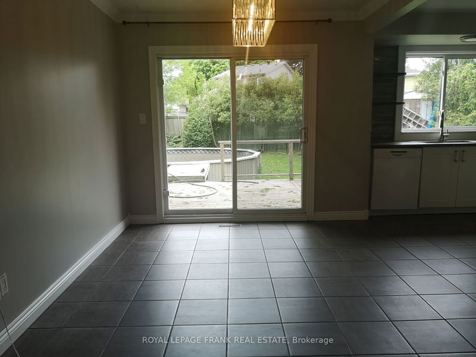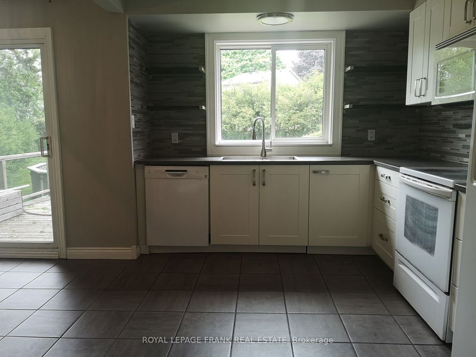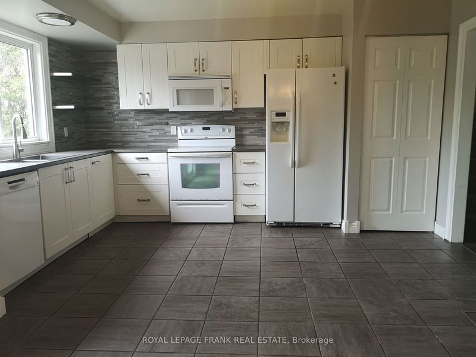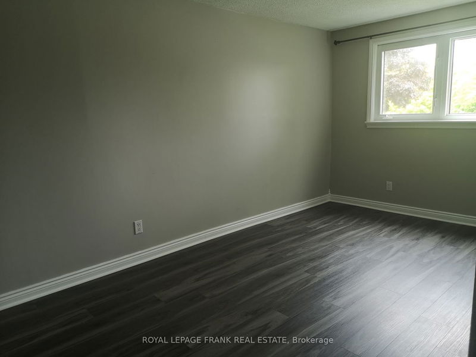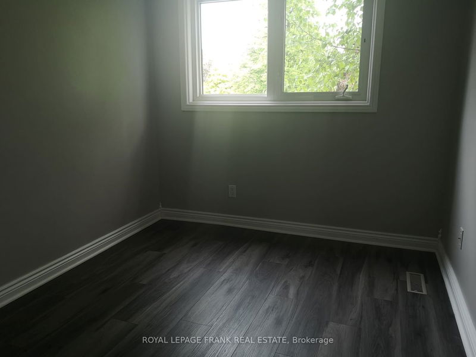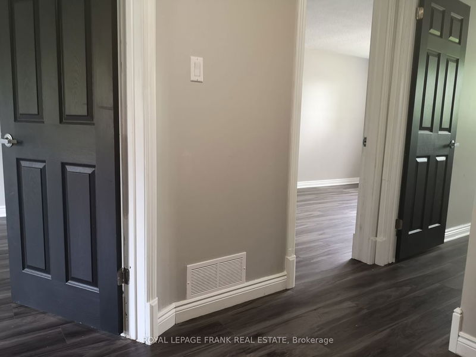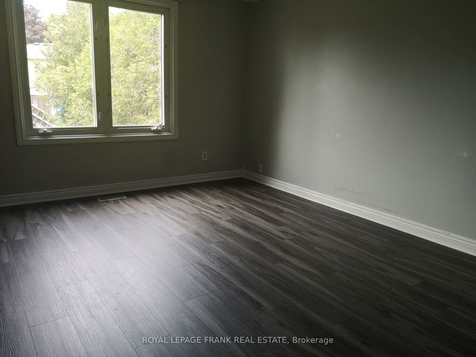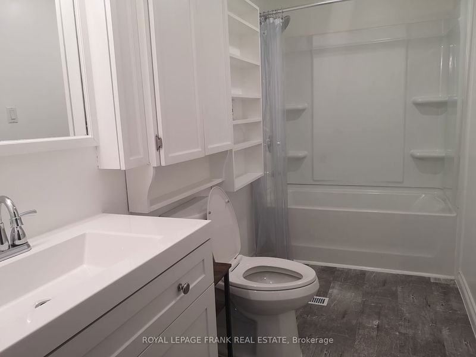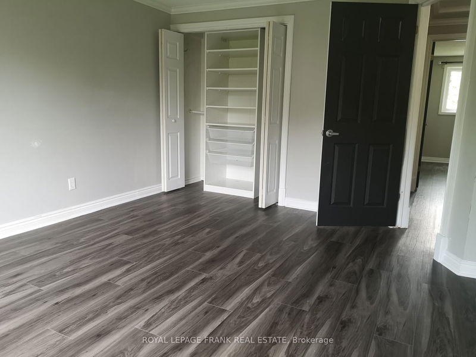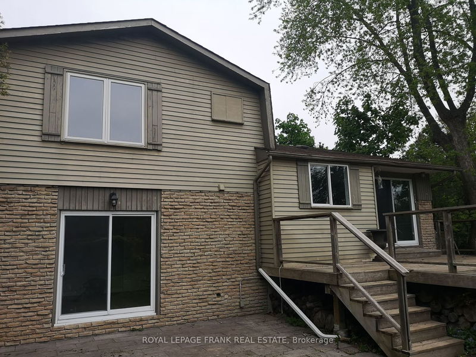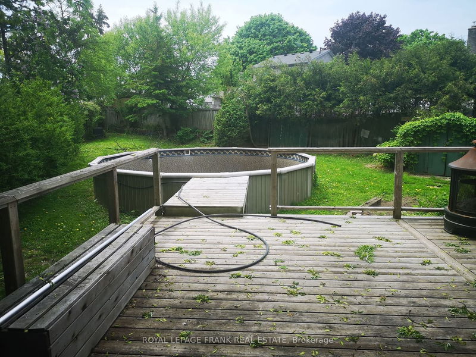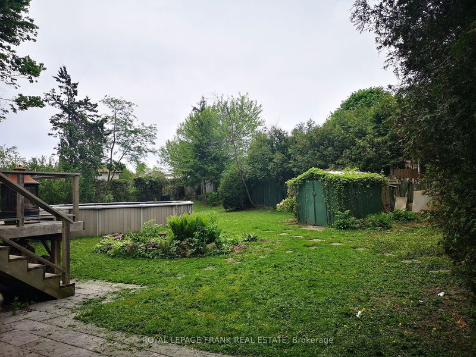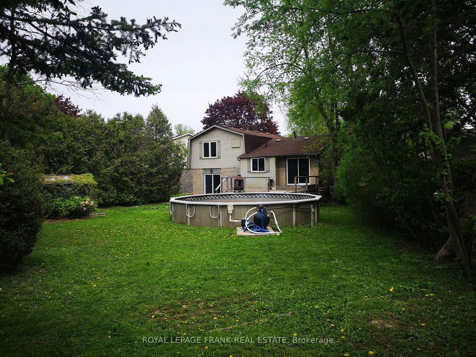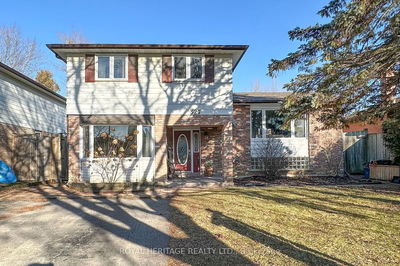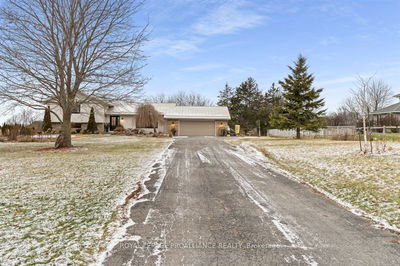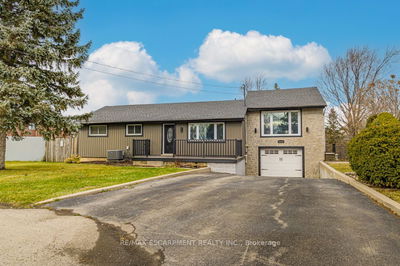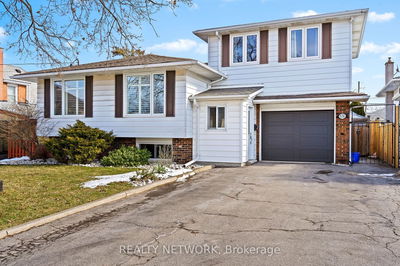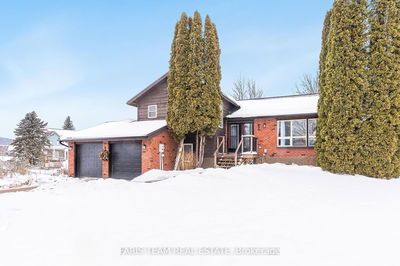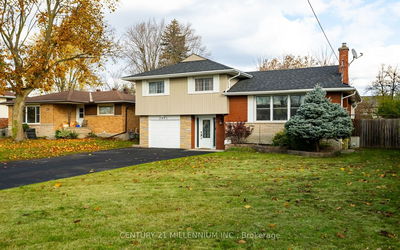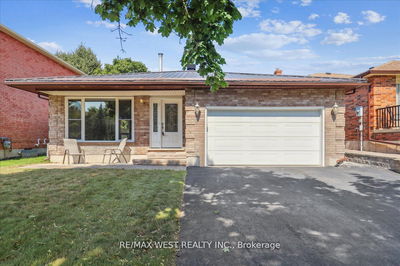Beautiful 5 bedroom sidesplit with huge entertainers backyard, with above ground pool and plenty of space for all of your needs. Large dining room and living room with ample sized bedrooms, crawlspace in basement is perfect for storage or for a play area for your kids. Basement has second kitchen and laundry which could be used for an in-law suite with a separate entrance. Pool liner, pump and filter were replaced last year furnace was replaced this year. House is located on a wonderfully quiet street close to a park and trail for walking. Both main floor and basement tenants have signed N11's for vacant possession.
Property Features
- Date Listed: Monday, February 26, 2024
- City: Clarington
- Neighborhood: Bowmanville
- Major Intersection: Simpson Ave/King
- Full Address: 44 Deerpark Crescent, Clarington, L1C 3M3, Ontario, Canada
- Kitchen: Ceramic Floor, Backsplash, O/Looks Backyard
- Living Room: Laminate, Crown Moulding, Picture Window
- Family Room: Tile Floor, Fireplace, Above Grade Window
- Kitchen: Tile Floor, B/I Microwave
- Listing Brokerage: Royal Lepage Frank Real Estate - Disclaimer: The information contained in this listing has not been verified by Royal Lepage Frank Real Estate and should be verified by the buyer.

