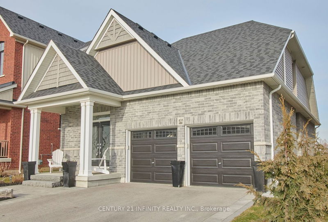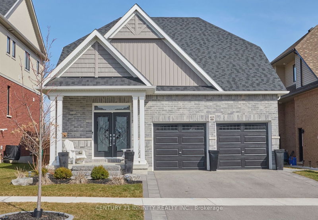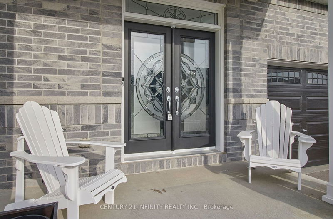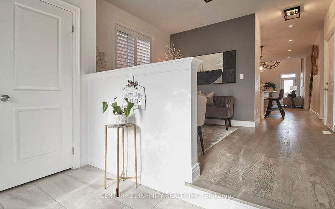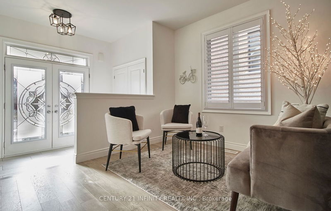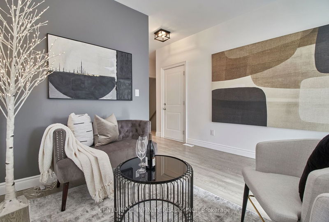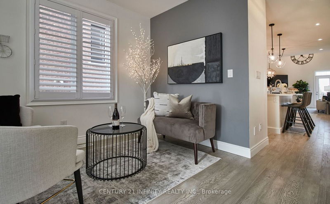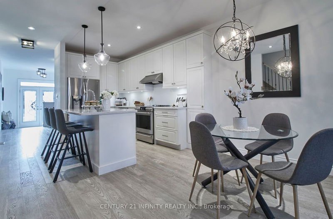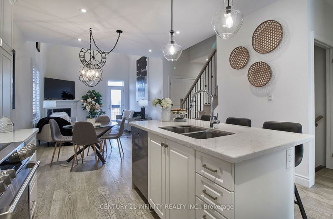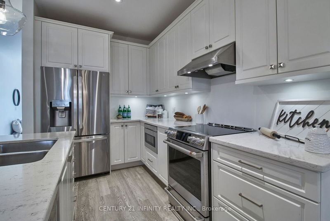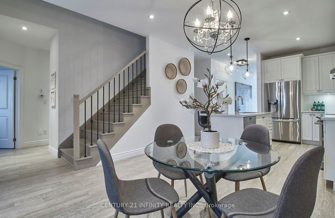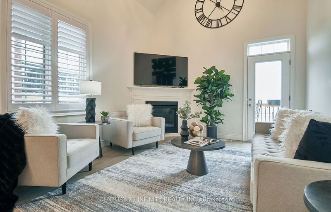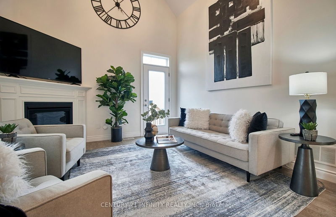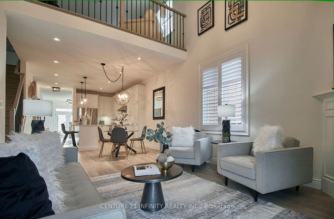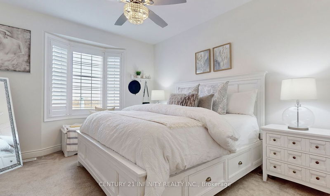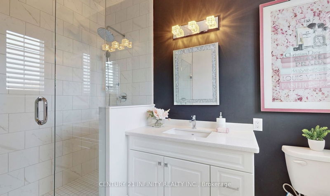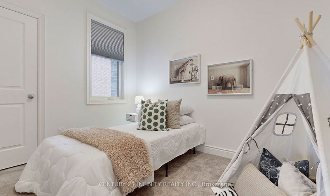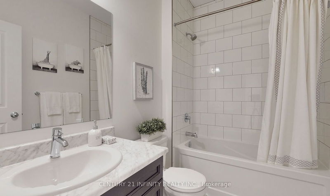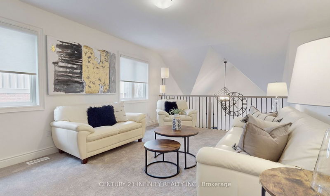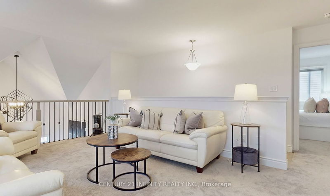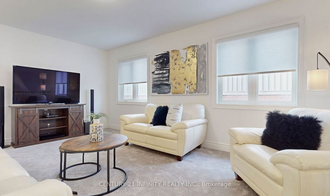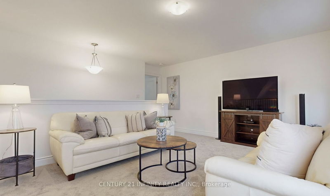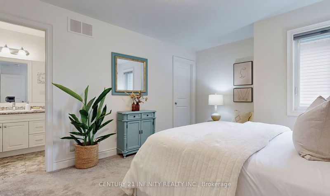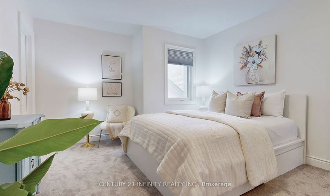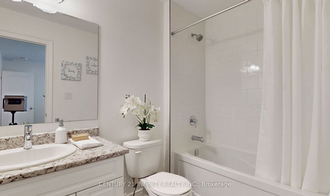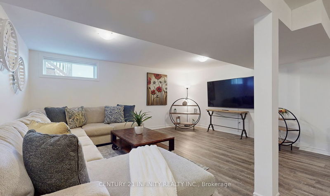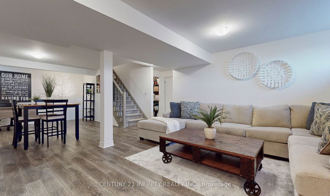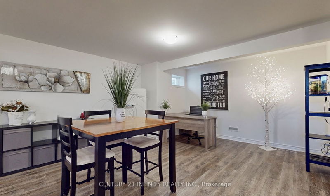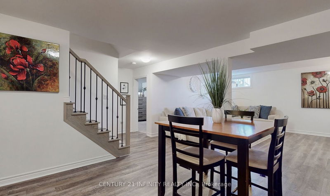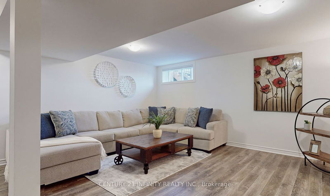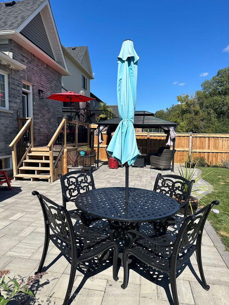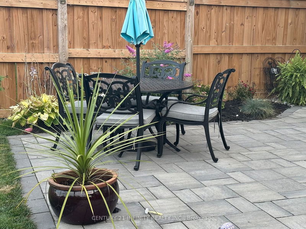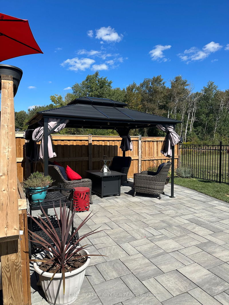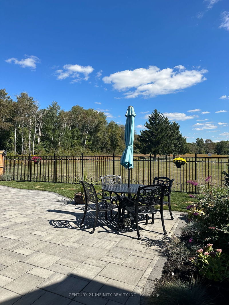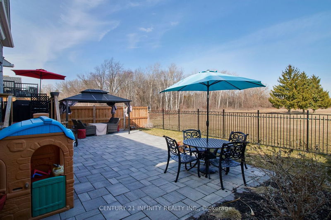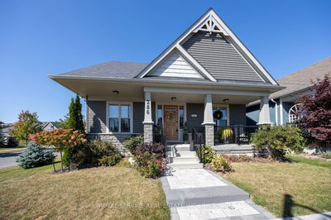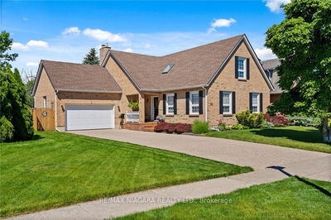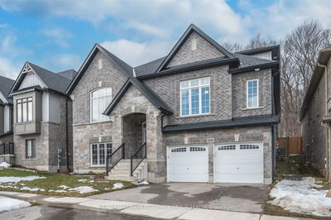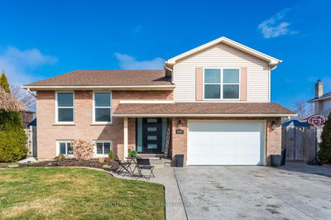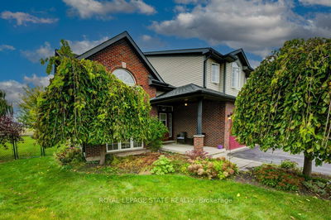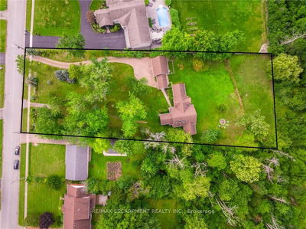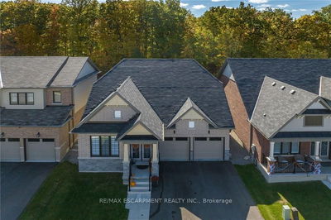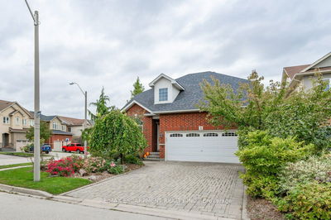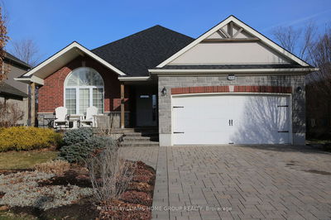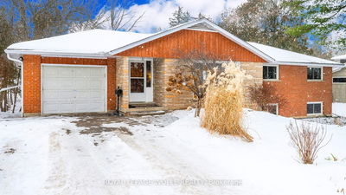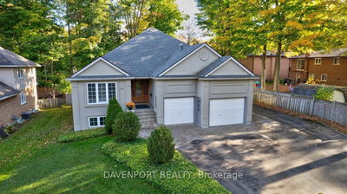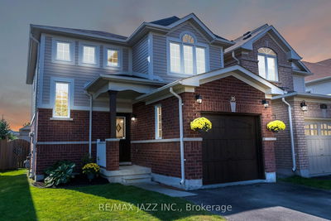Welcome To 408 Northglen Blvd! This Meticulously Crafted, Rarely Offered Quality Jeffery-Built All Brick 4 Bedroom Bungaloft Boasts A Finished Basement And Enjoys A Private Setting With No Neighbours Behind. 3 Years Old And Loaded With Upgrades, The Main Floor Features 2 Bedrooms and 2 Baths, Hand-Scraped Hardwood, 12x24" Tiles, A Gas Fireplace, Contemporary Trim, California Shutters, Enhanced Luminous Fixtures, And 9' Smooth Ceilings With A Soaring 20' Cathedral Peak. The Kitchen Showcases Extended Wood Soft-Close Cabinets, Pot Drawers, Quartz Counters, A Pantry, & Pot Lights. Hardwood Stairs With Wrought Iron Spindles From Second Floor To Basement. Upstairs Loft Has An Open To Below Living Room, A Bedroom With Walk-In Closet & 4-pc Ensuite Bath. Fully Builder Finished Basement With Legal Egress Bedroom Window, Living Room With Oversized Window, & 4-pc Bath. Serine And Spacious Back Yard Oasis With Stunning Professional Landscaping And Interlock, Making This Residence A True Gem.
Property Features
- Date Listed: Wednesday, March 13, 2024
- Virtual Tour: View Virtual Tour for 408 Northglen Boulevard
- City: Clarington
- Neighborhood: Bowmanville
- Major Intersection: Concession 3 & Northglen Blvd
- Full Address: 408 Northglen Boulevard, Clarington, L1C 7E2, Ontario, Canada
- Kitchen: Ceramic Floor, Quartz Counter, Pot Lights
- Listing Brokerage: Century 21 Infinity Realty Inc. - Disclaimer: The information contained in this listing has not been verified by Century 21 Infinity Realty Inc. and should be verified by the buyer.

