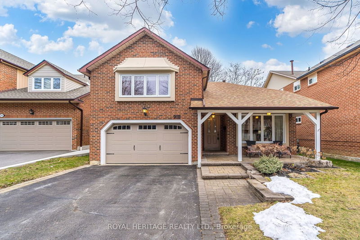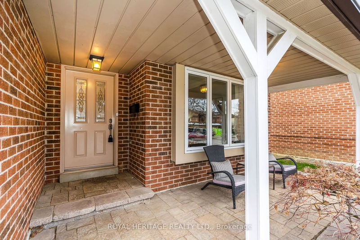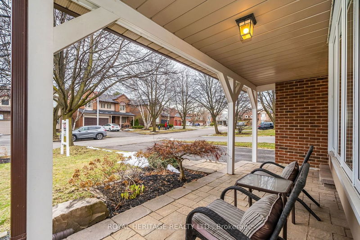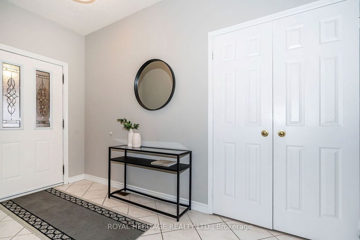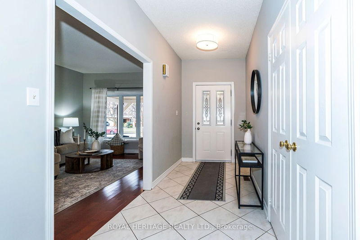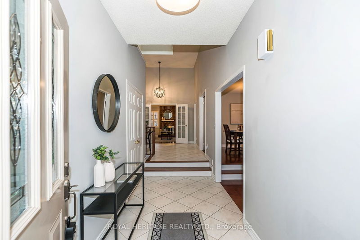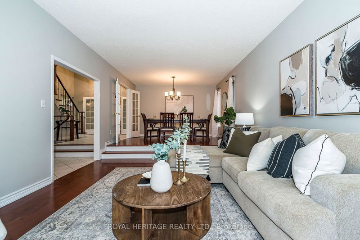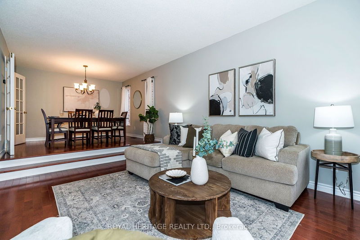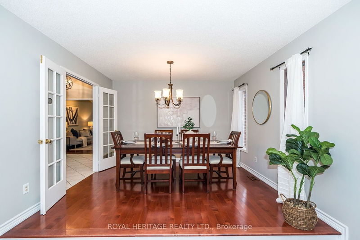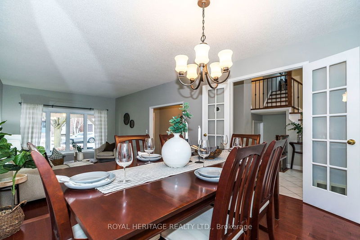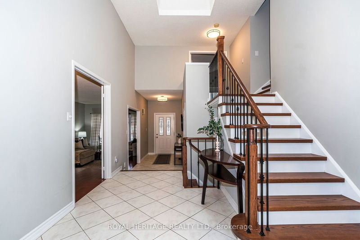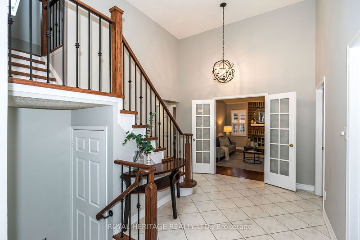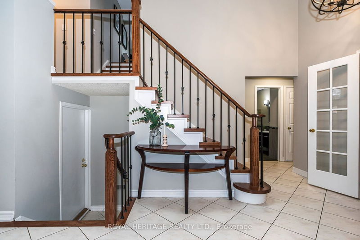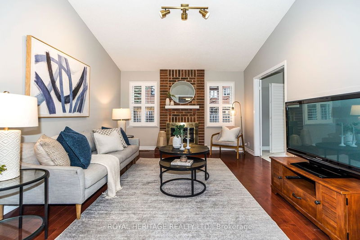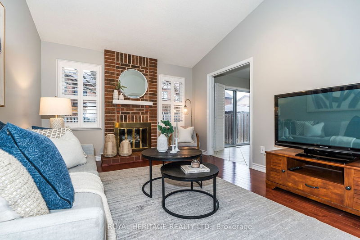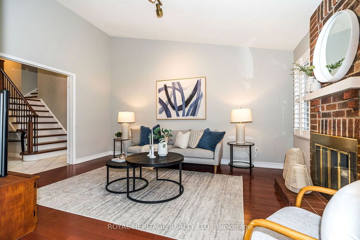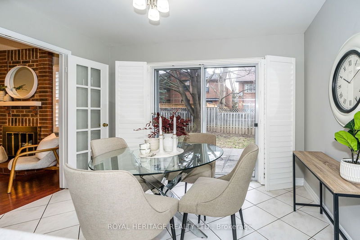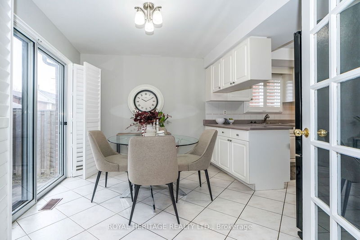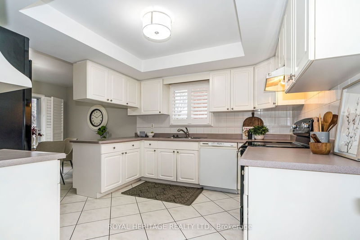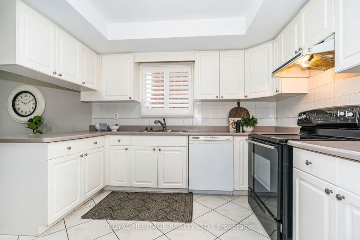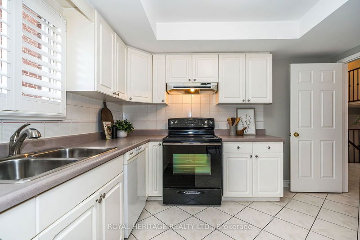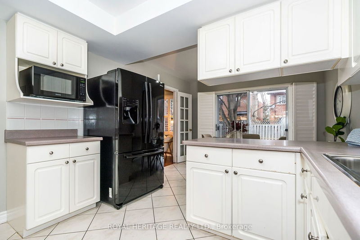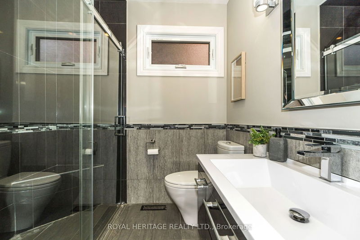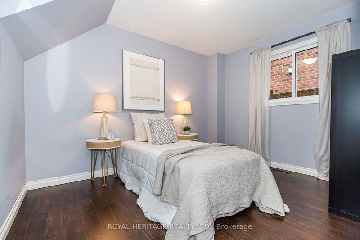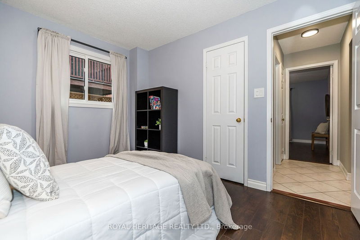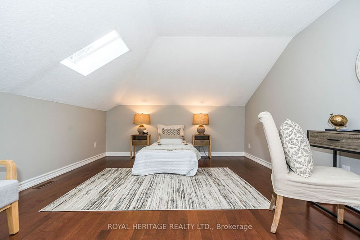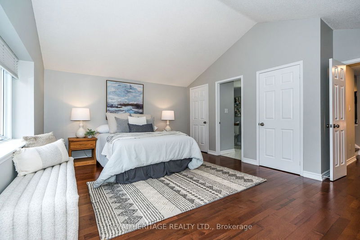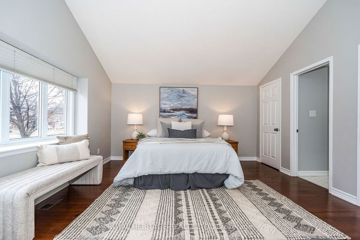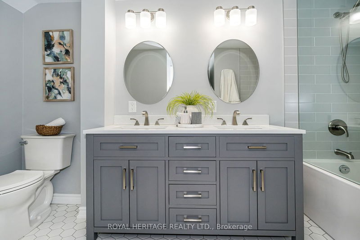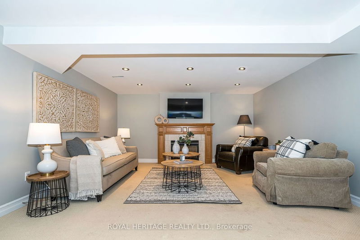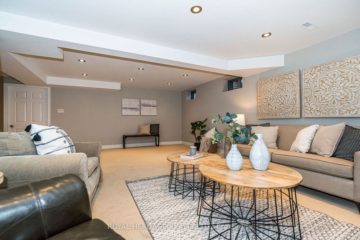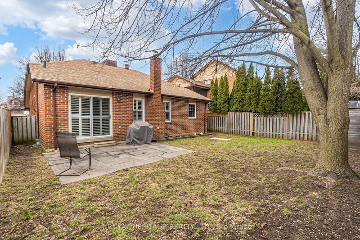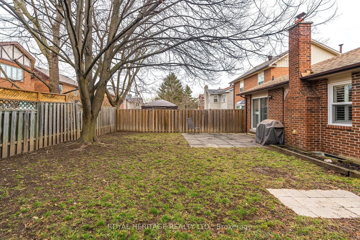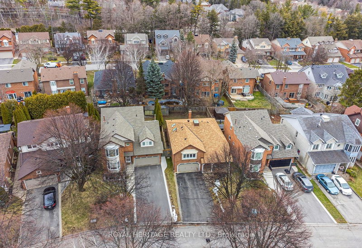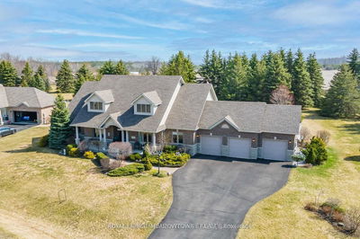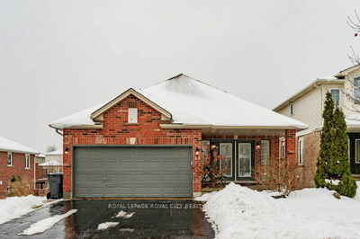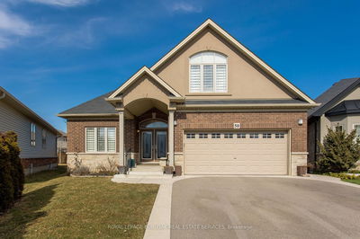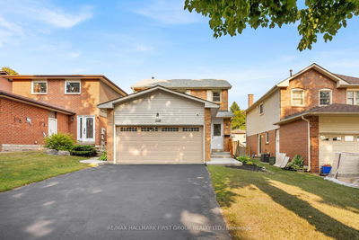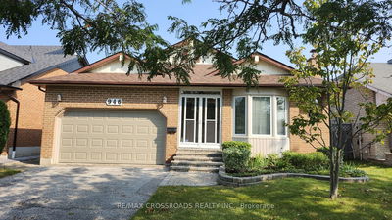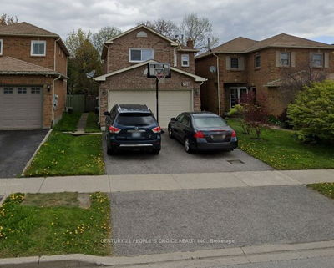John Boddy Silverspruce Bungaloft Model located on Mountcastle Crescent. This winding street leads to the park and Wm Dunbar PS. Lifestyle home perfect for a growing/mature family or right sizing to a home with main floor bedrooms. Open concept living/dining for entertaining or family gatherings. Kitchen/Family room with wood burning fireplace for a more private setting. Upper level primary suite with his/hers closets and 5 piece bath, plus a multi-use loft for bedroom, studio, office, game room, playroom...endless choices! Vaulted ceilings, skylights, hardwood floors/stairs, finished recreation room w gas fireplace, walkout to private fenced yard, updated bathrooms, contemporary neutral decor. This is a gently lived in home! Garage access. 2 car garage, 4 car drive, no sidewalk. Fabulous master planned community close to schools, parks, transit and all amenities.
Property Features
- Date Listed: Tuesday, March 26, 2024
- Virtual Tour: View Virtual Tour for 910 Mountcastle Crescent
- City: Pickering
- Neighborhood: Liverpool
- Major Intersection: Dixie/Finch
- Full Address: 910 Mountcastle Crescent, Pickering, L1V 5J6, Ontario, Canada
- Living Room: Hardwood Floor, Large Window, Combined W/Dining
- Kitchen: Ceramic Floor, Eat-In Kitchen, California Shutters
- Family Room: Hardwood Floor, Fireplace, California Shutters
- Listing Brokerage: Royal Heritage Realty Ltd. - Disclaimer: The information contained in this listing has not been verified by Royal Heritage Realty Ltd. and should be verified by the buyer.

