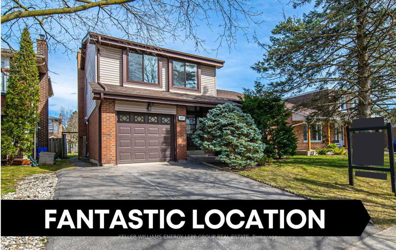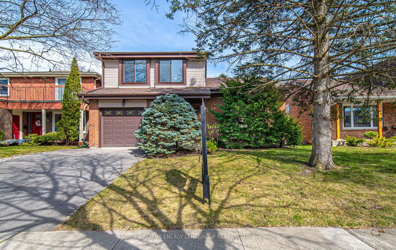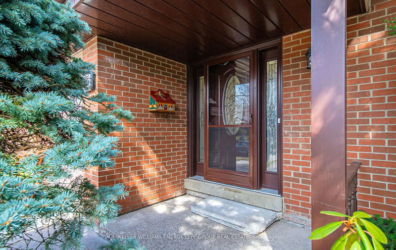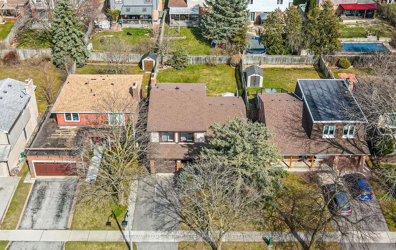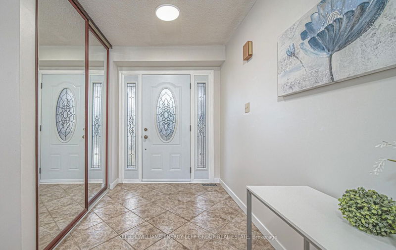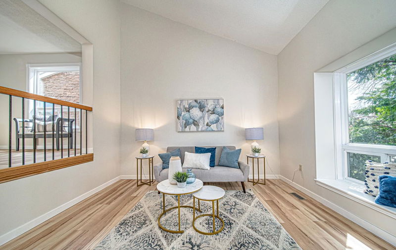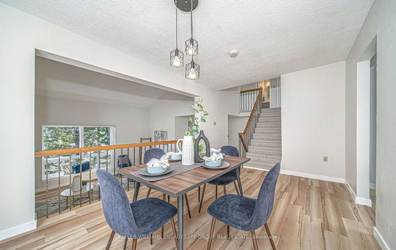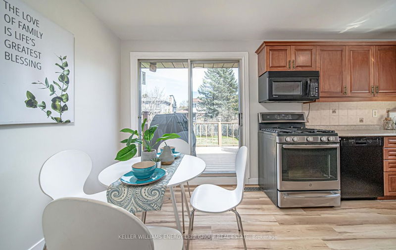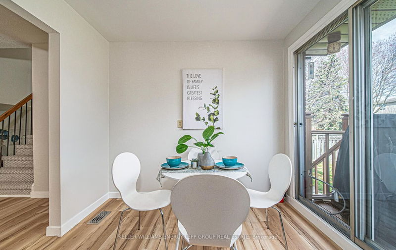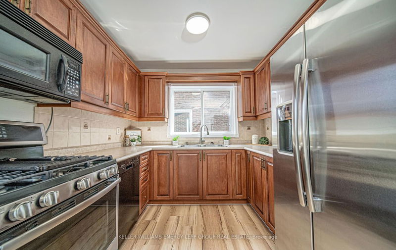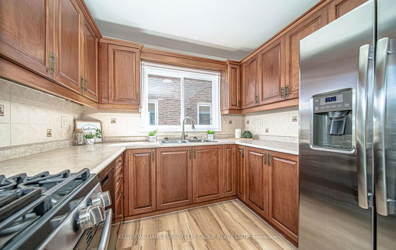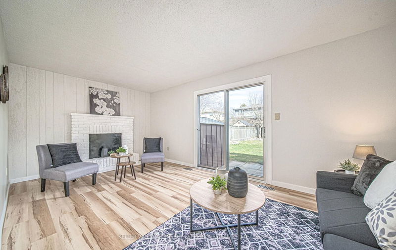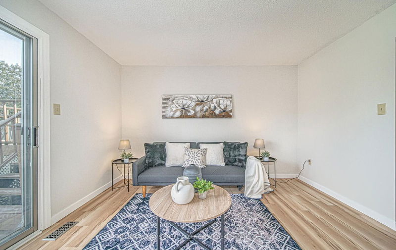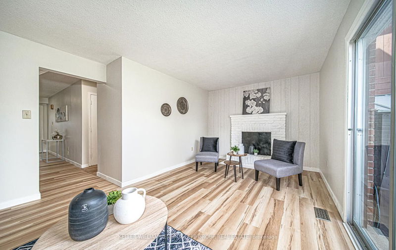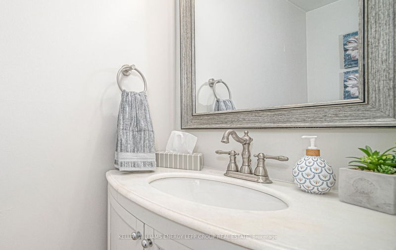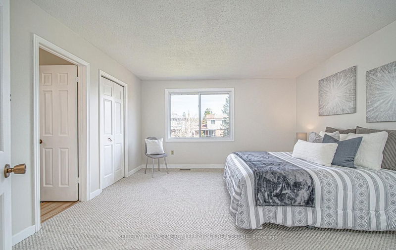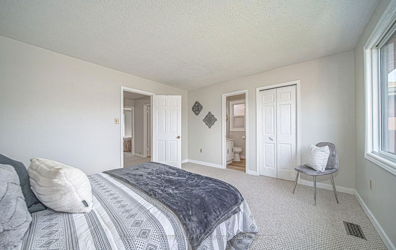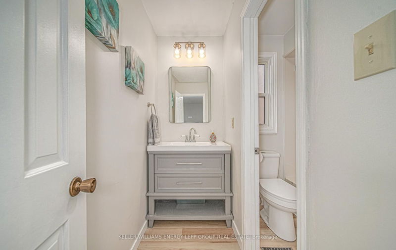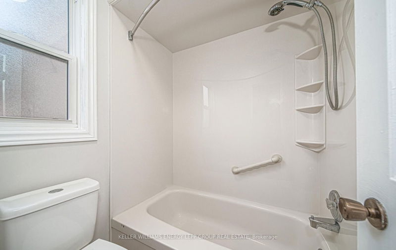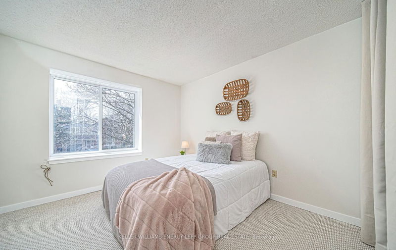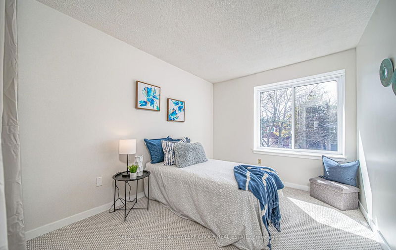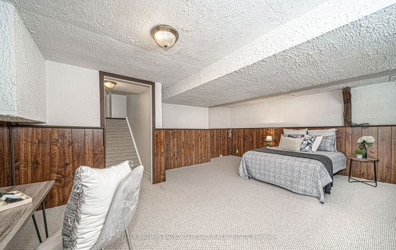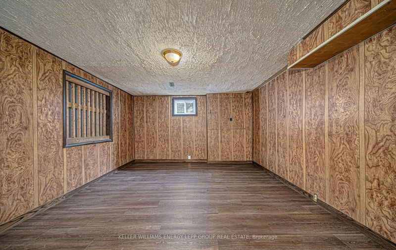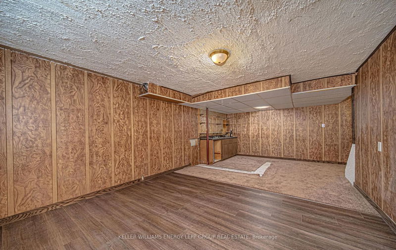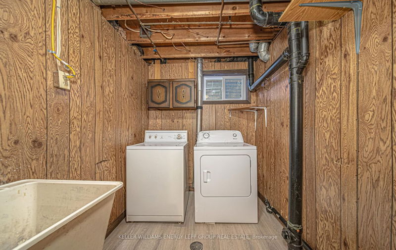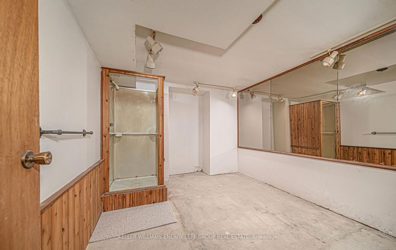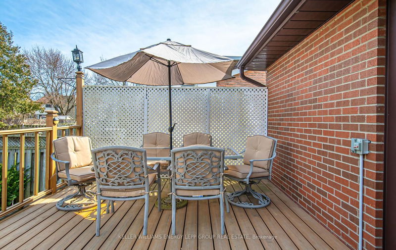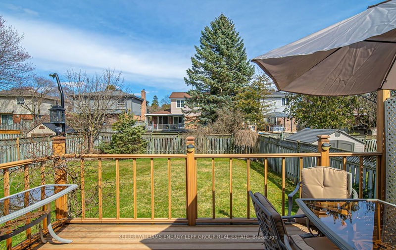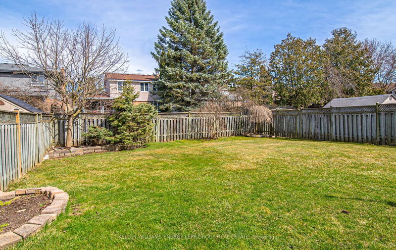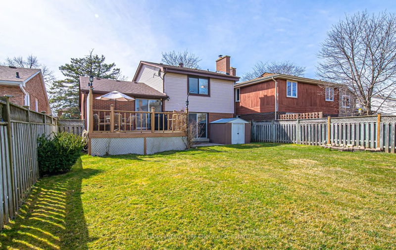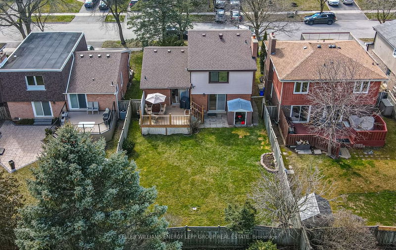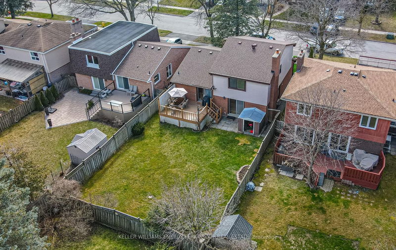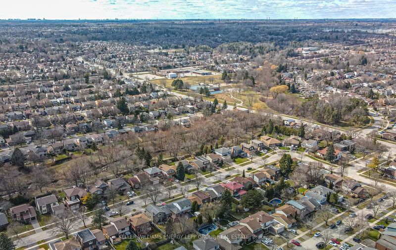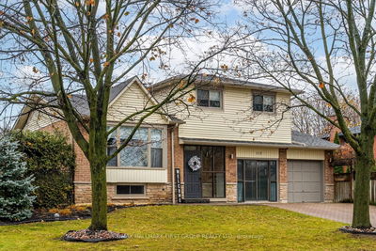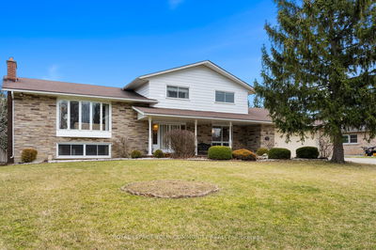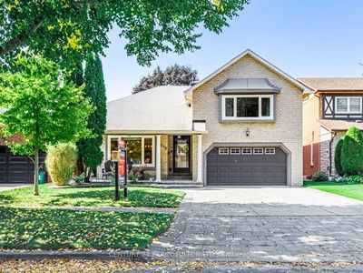Delightful 4 bed, 3 bath 2 storey side split home with an attached garage nestled on a quiet tree lined crescent in desirable Liverpool neighborhood in Pickering. Conveniently located steps away from Pickering GO Station, cineplex movie theatres, Pickering Town Centre, groceries, restaurants, public transit, a park, and all amenities. Easy access to Hwy 40 1 for commuters. On the main floor, you'll find a cozy family room and a living room with a fireplace. The dining area and kitchen are conveniently located between the main and upper levels. Upstairs, three bedrooms await. The home is designed with two walk-out features. From the kitchen, step out onto the deck. The living room walk-out leads to a charming patio, seamlessly blending indoor and outdoor living. Additional bedroom or office in the lower level needs closet and huge living space in the basement. Enjoy a spacious and landscaped front and back yards, and a nice deck. Don't miss out on this amazing opportunity Click on the realtor's link to view the an extra video, 3d tour and feature sheet
Property Features
- Date Listed: Wednesday, April 03, 2024
- Virtual Tour: View Virtual Tour for 1807 Bronte Square
- City: Pickering
- Neighborhood: Liverpool
- Major Intersection: Kingston / Liverpool Rd
- Full Address: 1807 Bronte Square, Pickering, L1V 3C1, Ontario, Canada
- Family Room: Large Window, O/Looks Frontyard, Cathedral Ceiling
- Living Room: Fireplace, Sliding Doors, W/O To Patio
- Kitchen: Backsplash, Breakfast Area, W/O To Deck
- Listing Brokerage: Keller Williams Energy Lepp Group Real Estate - Disclaimer: The information contained in this listing has not been verified by Keller Williams Energy Lepp Group Real Estate and should be verified by the buyer.

