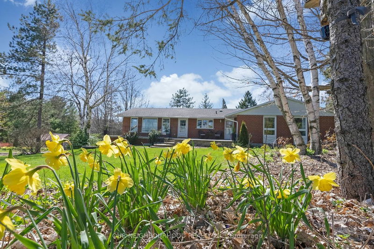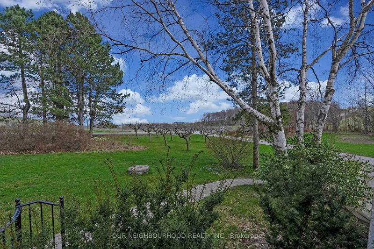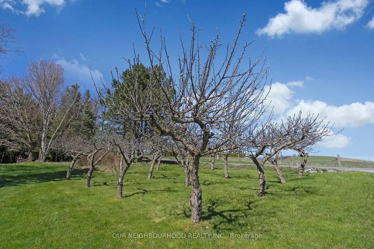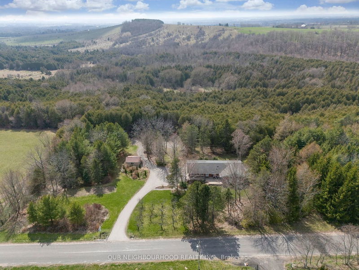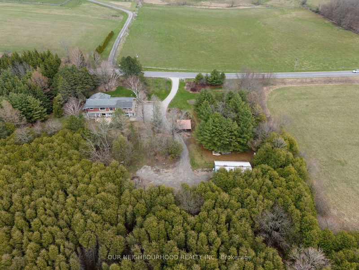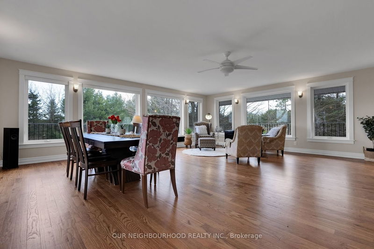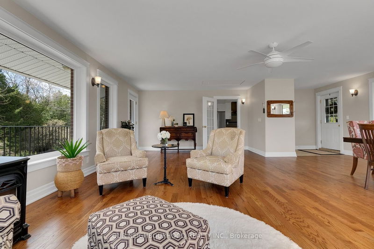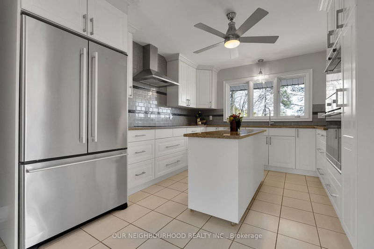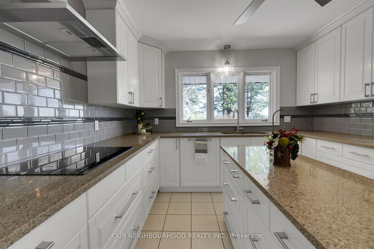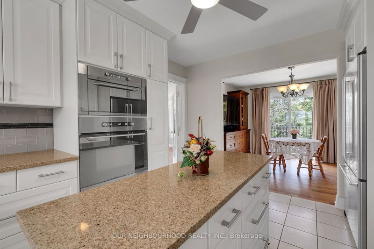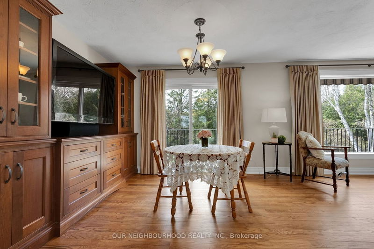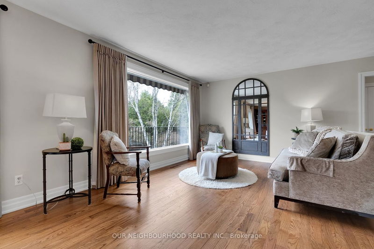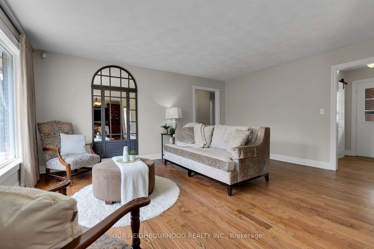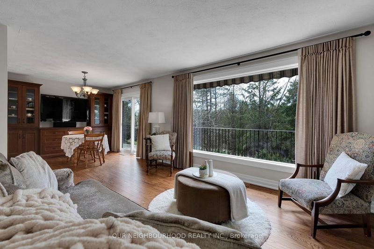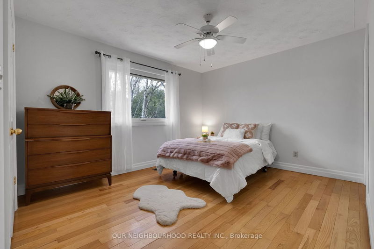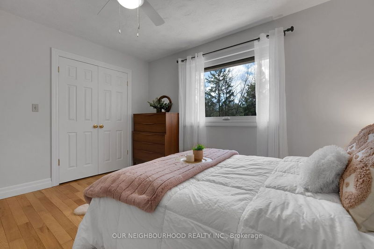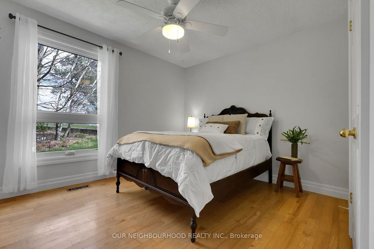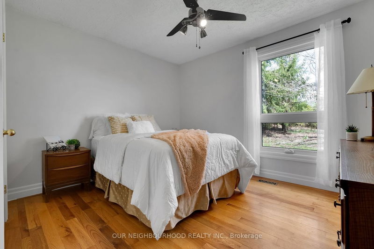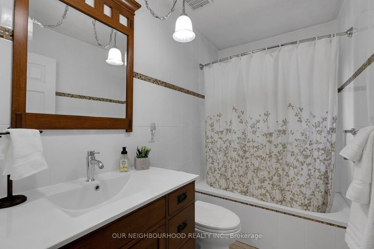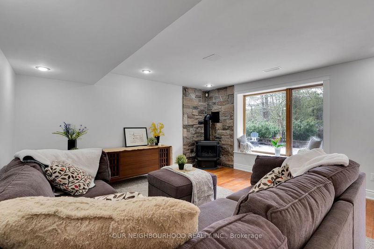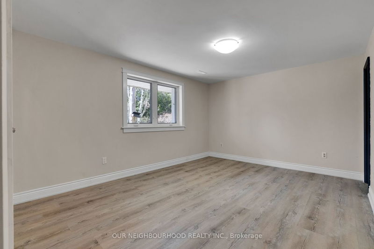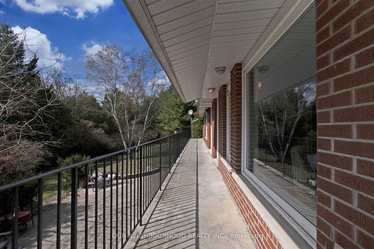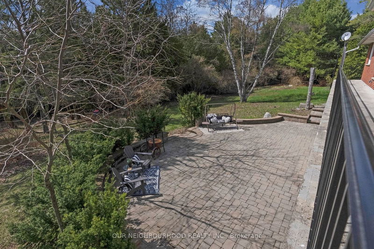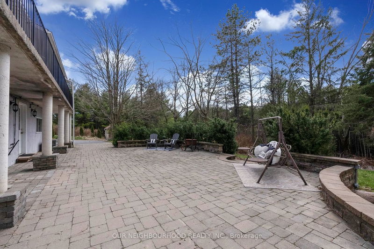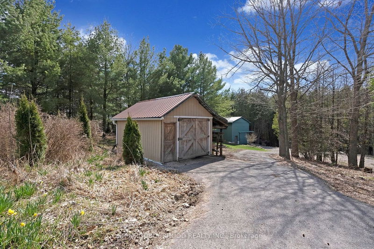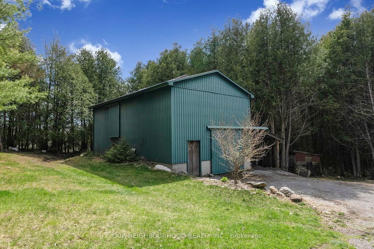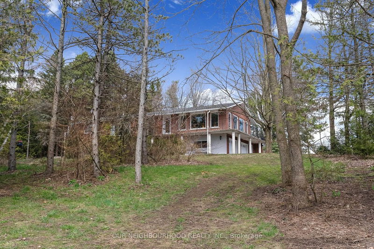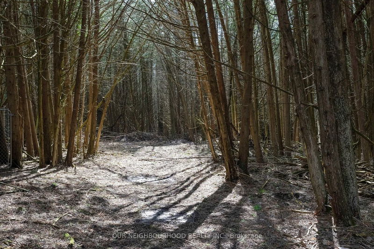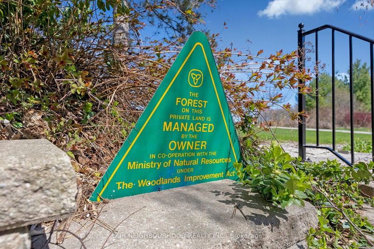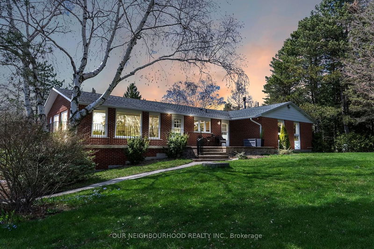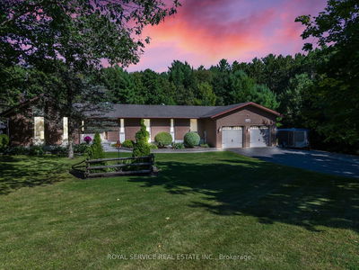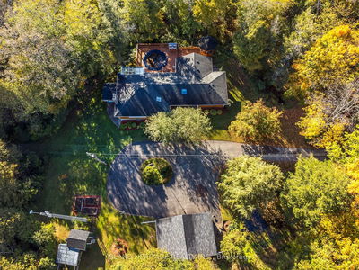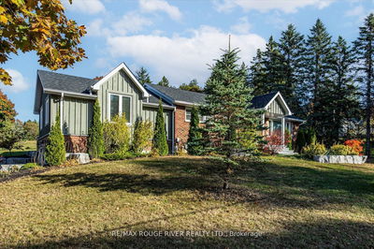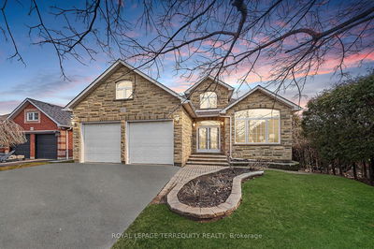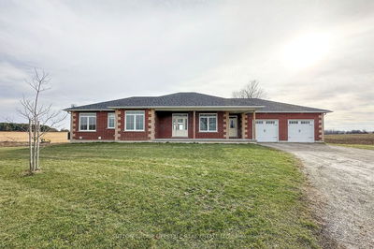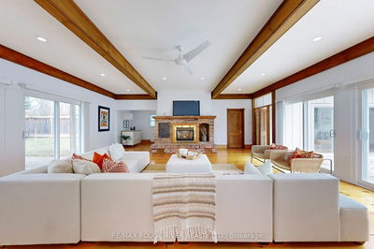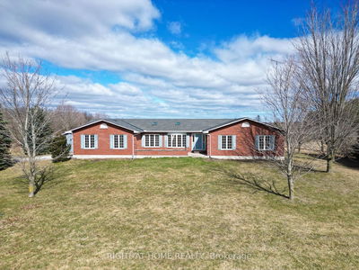Ultimate Privacy! Welcome to your very own piece of paradise situated on over 19 acres! This lovely bungalow sits on a beautiful lot surrounded by trees, with trails and a serene creek running through it. Make your own maple syrup, with the multitude of maple trees, plus beech, cedar and apple trees! Modern updated kitchen includes induction stove top, wall ovens & a moveable island, stainless steel appliances & ceramic floors. Huge, sunlit family room with lots of space for entertaining, includes gorgeous hardwood flooring, loads of windows, cozy propane fireplace and a walk out to the wrap around porch! Bright living/dining room with recently refinished hardwood flooring, also offers a walk out to the porch, a great spot to relax. Three good size bedrooms on the main floor, with primary including an updated 3pc ensuite. Lower level is completely finished with extra living space, a bedroom and 3pc semi ensuite, plus a separate entrance, so many different possibilities! Spacious rec room also offers hardwood flooring, a second propane fireplace and a walk out to the back patio! Attached double garage and tons of parking in the driveway. Great storage space in the barn, which includes hydro!
Property Features
- Date Listed: Thursday, April 18, 2024
- Virtual Tour: View Virtual Tour for 4582 Walsh Road
- City: Clarington
- Neighborhood: Rural Clarington
- Major Intersection: Concession 4/Walsh Rd
- Full Address: 4582 Walsh Road, Clarington, L0B 1M0, Ontario, Canada
- Kitchen: Renovated, Centre Island
- Living Room: Hardwood Floor
- Family Room: W/O To Balcony, Hardwood Floor, Ceiling Fan
- Listing Brokerage: Our Neighbourhood Realty Inc. - Disclaimer: The information contained in this listing has not been verified by Our Neighbourhood Realty Inc. and should be verified by the buyer.


