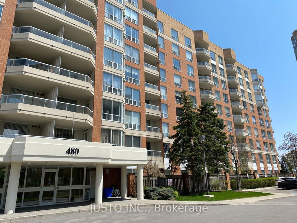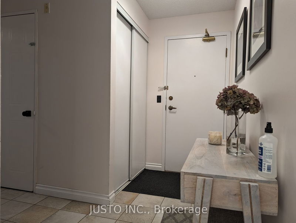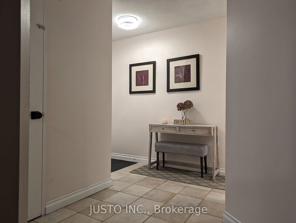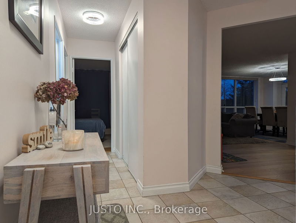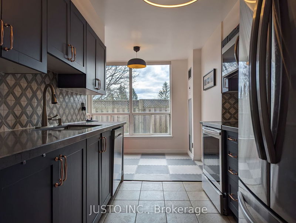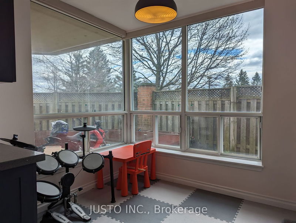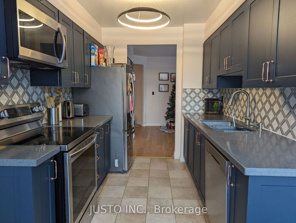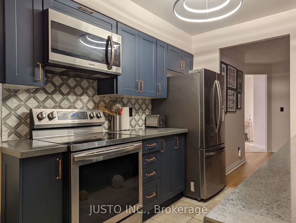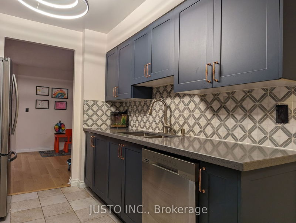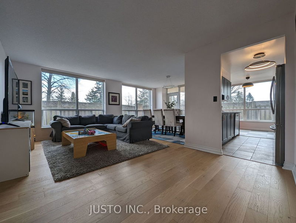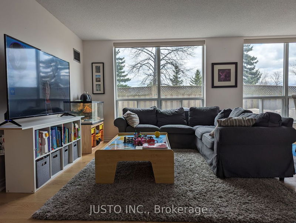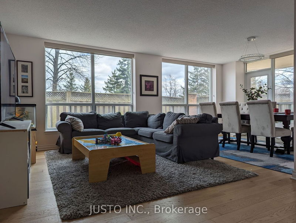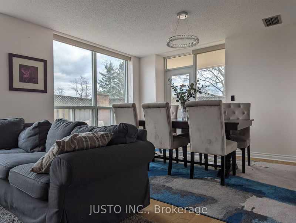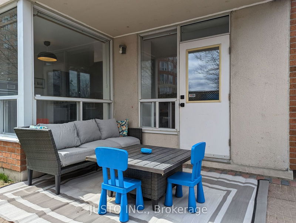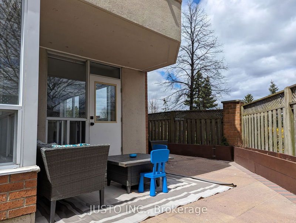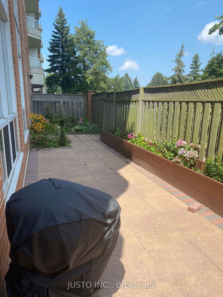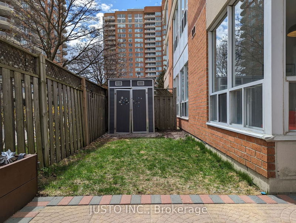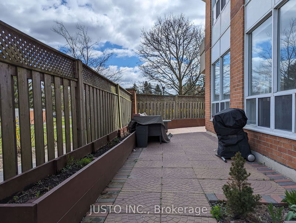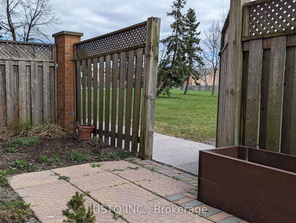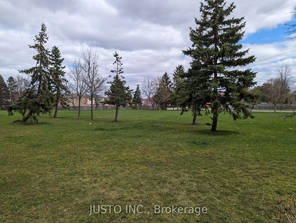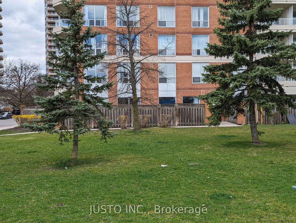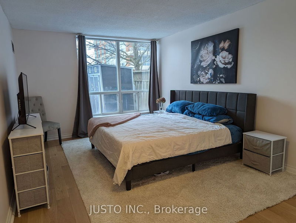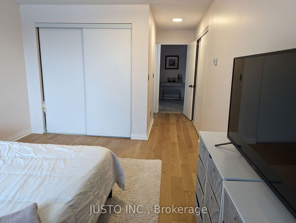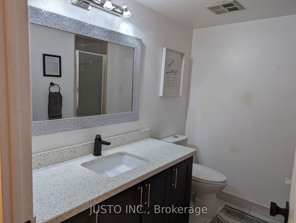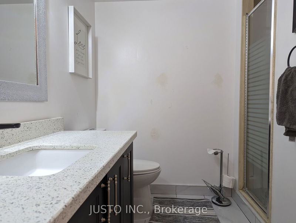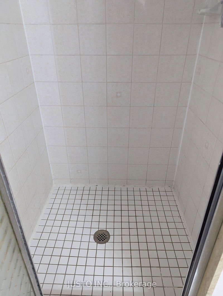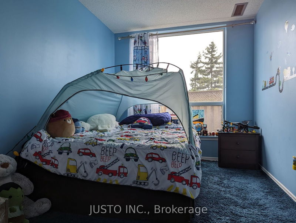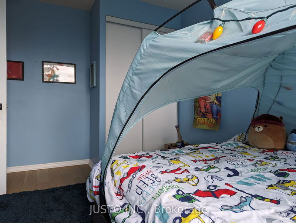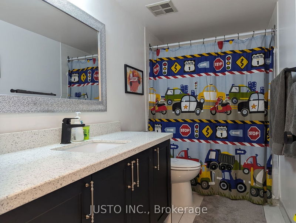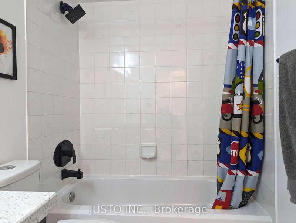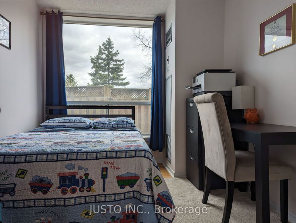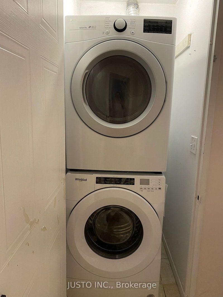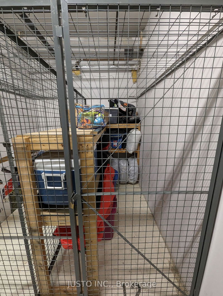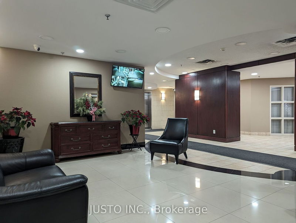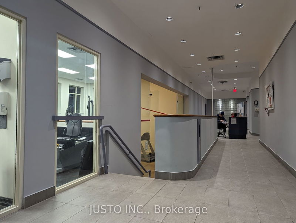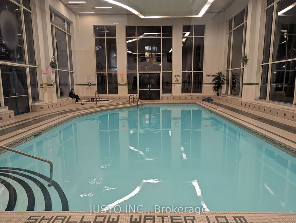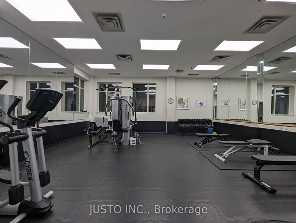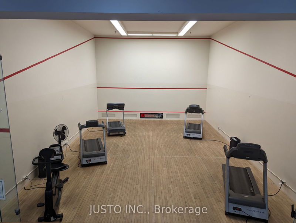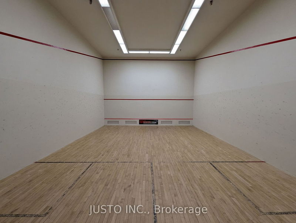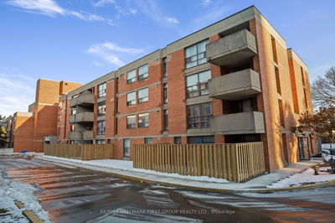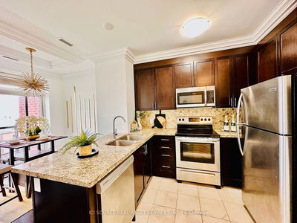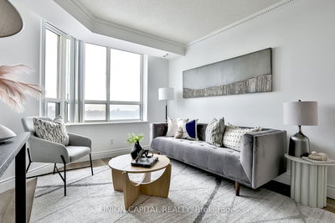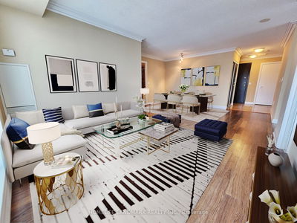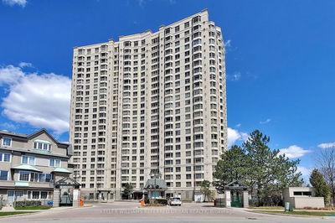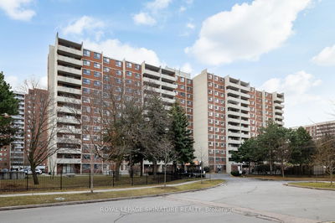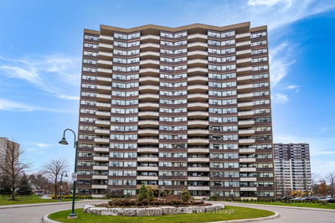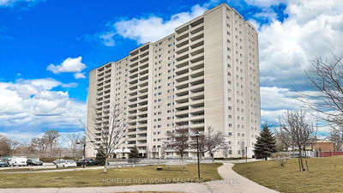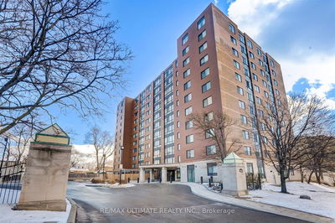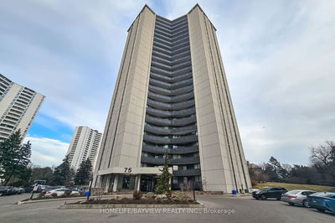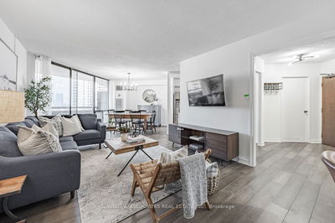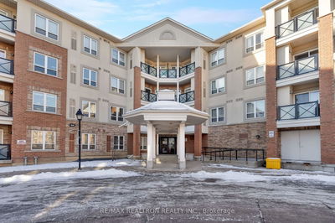*REDUCED SALE PRICE!* Don't miss this spectacular corner end unit at Mayfair on the Green! Features a highly sought-after floorplan with 1341sf of interior living space & a modern renovation with new hardwood flooring, updated kitchen & bathrooms! Convenient and Comfortable living for a growing family or seniors who do not want to use stairs or elevators! Host a party & Impress your most discerning guests with the spacious living & dining room area with a walkout to a very rare 650sf wrap-around garden terrace! Fenced in terrace area has a gate with direct entry/exit to a peaceful and quiet park right behind the unit! Enjoy the convenience and amenities of the condo while having the feeling of living in a detached bungalow! Plenty of Natural sunlight fills the interior from many large windows. Modern Kitchen has a large eat-in breakfast area! Huge Master Bedroom features his & her closet spaces! Amenities include 24hr gated security, an amazing indoor pool, jacuzzi, sauna, gym, exercise, squash, party, games room, outdoor tennis court & enclosed outdoor terrace. Conveniently close to Highway 401, Toronto Zoo, Hiking Trails of the Rouge Valley, Library, Malvern Community Rec Centre, Malvern park, Neilson Park, McLevin Woods Park, No Frills, Shoppers Drug Mart & public transit! Garden Terrace area allows for use of electric BBQs and may possibly accommodate additional parking or winter storage for e-bikes, scooters or motorcycles - check with property management.
Property Features
- Date Listed: Saturday, April 20, 2024
- City: Toronto
- Neighborhood: Malvern
- Major Intersection: Neilson Rd. & McLevin Ave.
- Full Address: 105-480 Mclevin Avenue, Toronto, M1B 5N9, Ontario, Canada
- Kitchen: Tile Floor, Quartz Counter, Eat-In Kitchen
- Living Room: Hardwood Floor, Open Concept, Combined W/Dining
- Listing Brokerage: Justo Inc. - Disclaimer: The information contained in this listing has not been verified by Justo Inc. and should be verified by the buyer.

