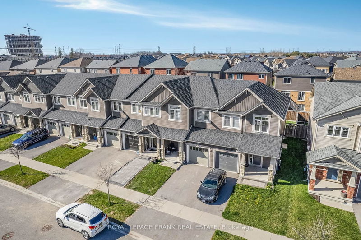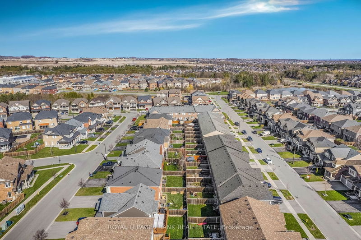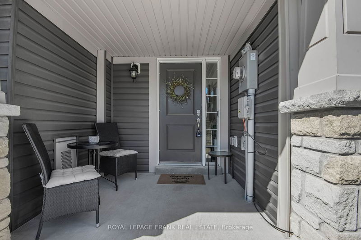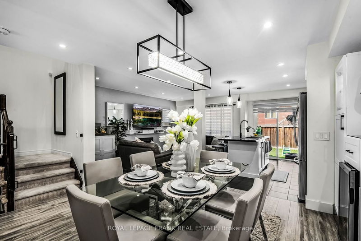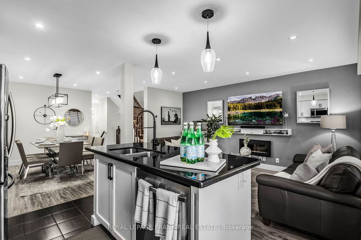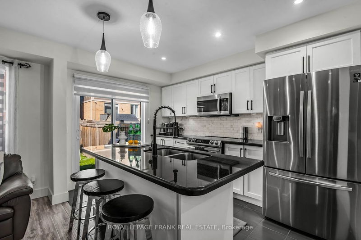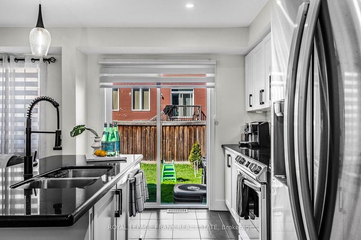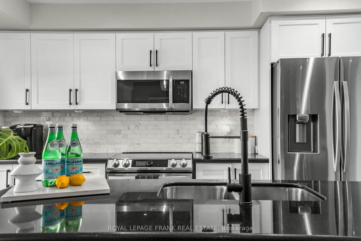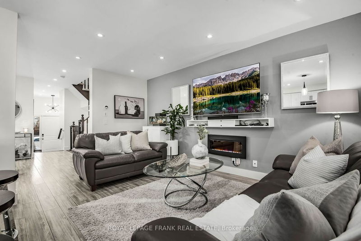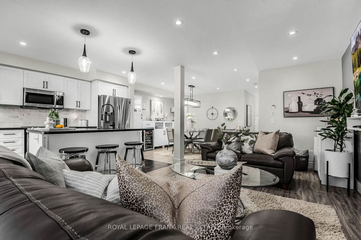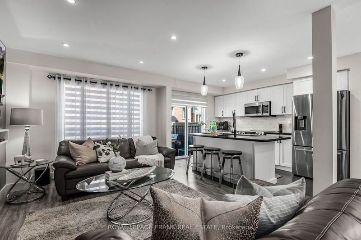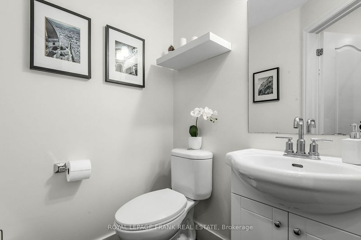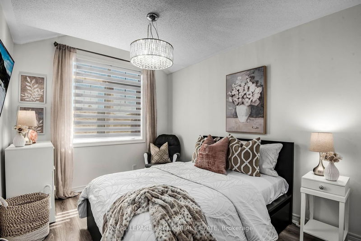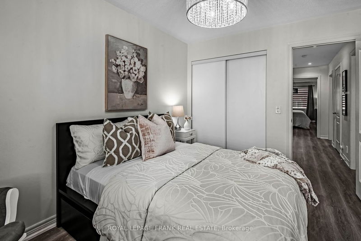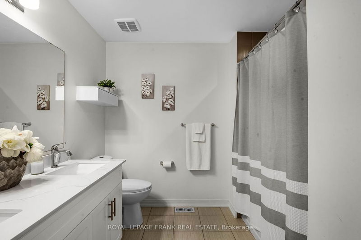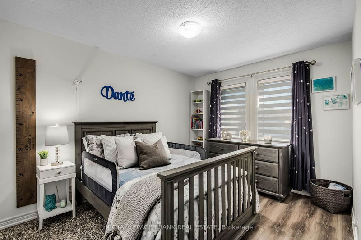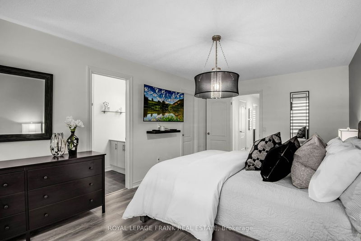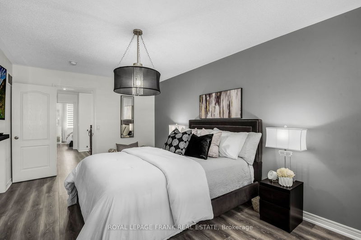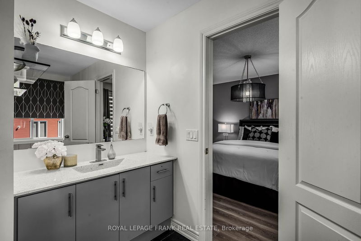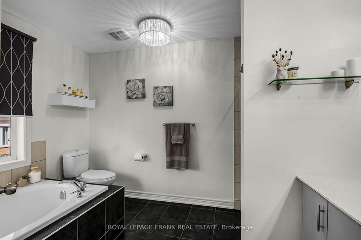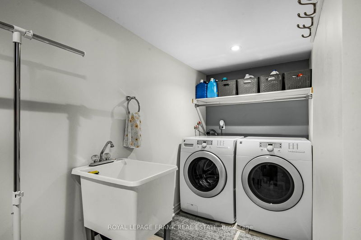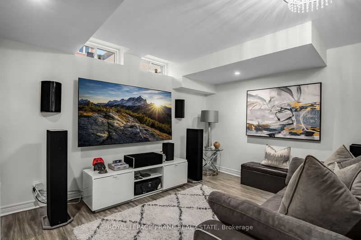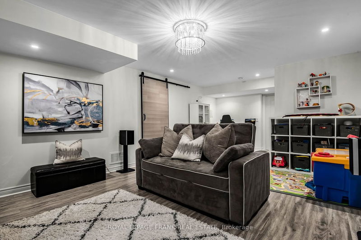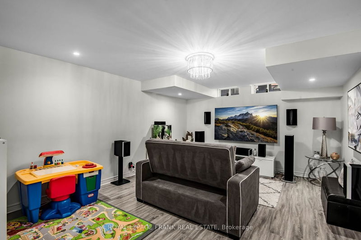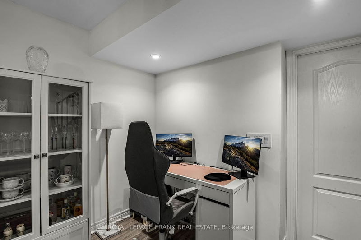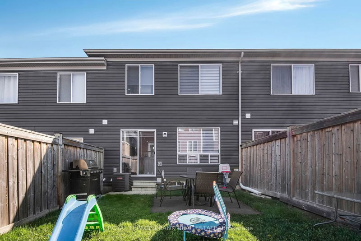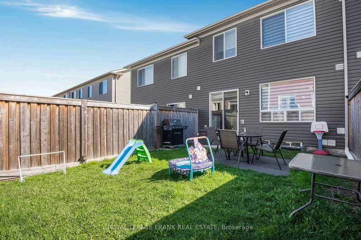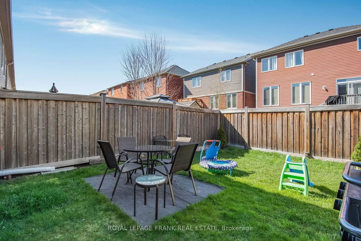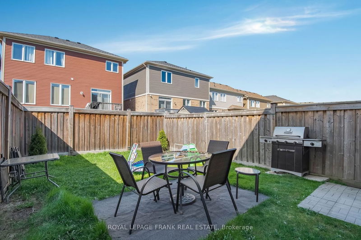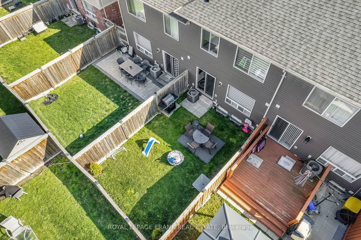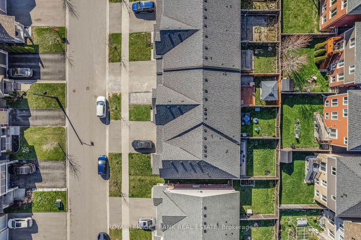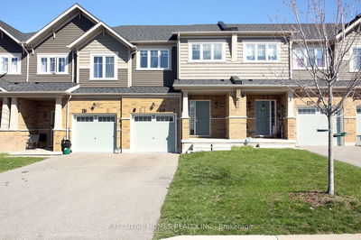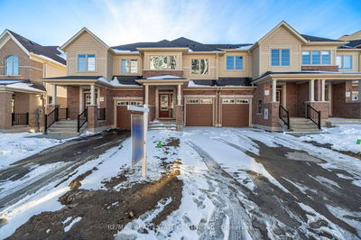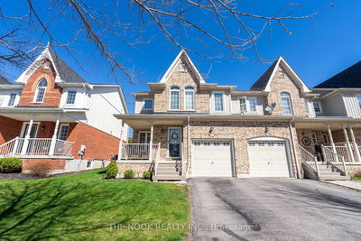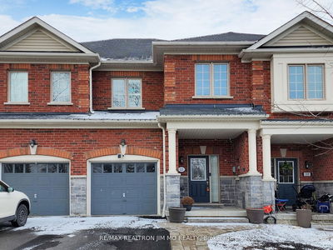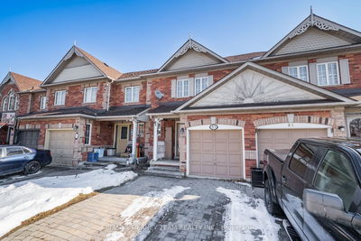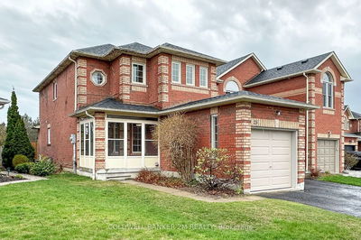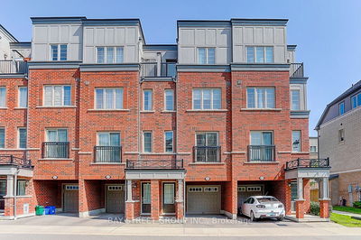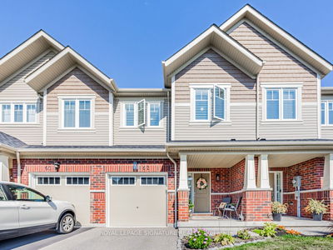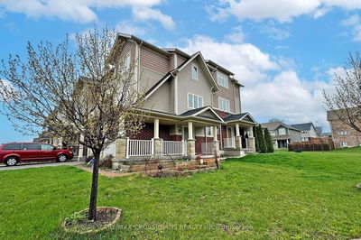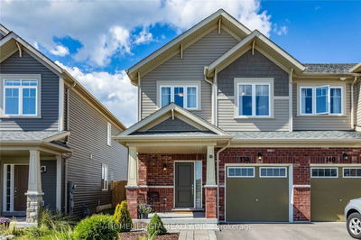Modern and stylish 3 bedroom family home in fantastic North Oshawa neighbourhood. Move in ready with all of the updates your family needs. Easy to care for laminate floors throughout all levels with pot lights and huge windows throughout. Fantastic open concept main floor featuring Gourmet Kitchen with centre island and stainless steel appliances. Even the dining room has been stylishly updated with custom built-in cabinetry including a bar fridge. Upstairs features three large bedrooms, a double sink in the main bath, and a master with ensuite and walk-in closet. The basement is finished with fantastic rec room perfect for the growing family. Close to all amenities, schools, and transit routes for an easy commute. Don't miss the opportunity to make this your dream home.
Property Features
- Date Listed: Friday, April 26, 2024
- City: Oshawa
- Neighborhood: Windfields
- Major Intersection: Simcoe/Conlin
- Full Address: 148 Iribelle Avenue, Oshawa, L1L 0E2, Ontario, Canada
- Kitchen: Stainless Steel Appl, Granite Counter, Open Concept
- Living Room: Pot Lights, Laminate, Open Concept
- Listing Brokerage: Royal Lepage Frank Real Estate - Disclaimer: The information contained in this listing has not been verified by Royal Lepage Frank Real Estate and should be verified by the buyer.


