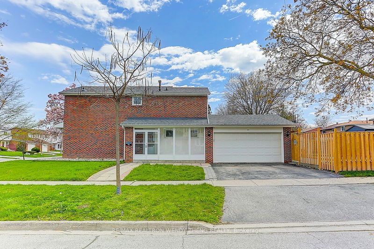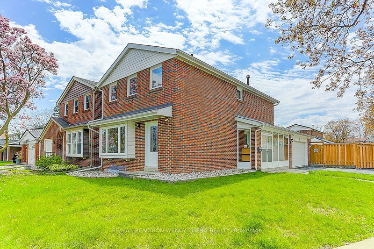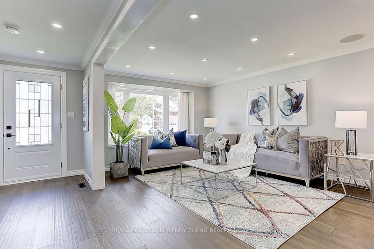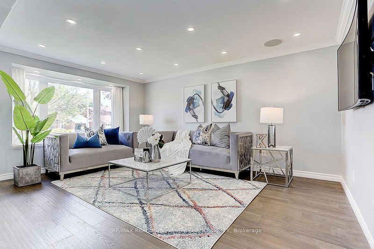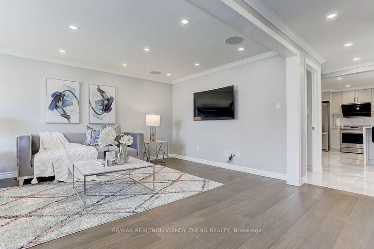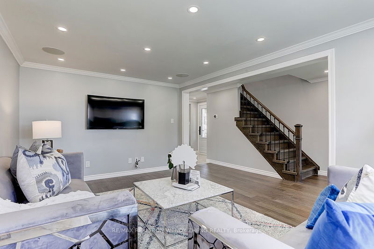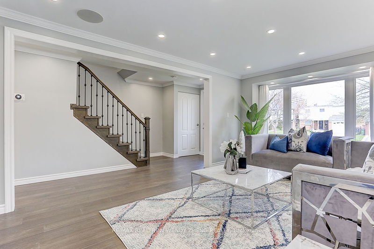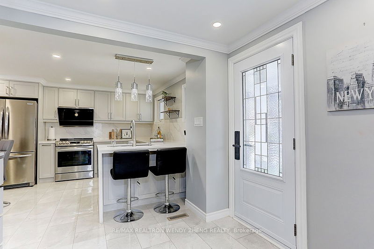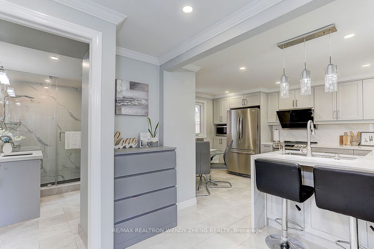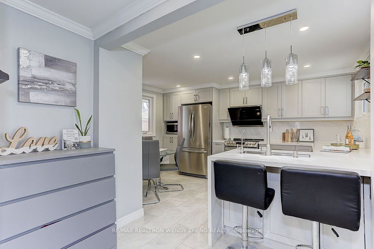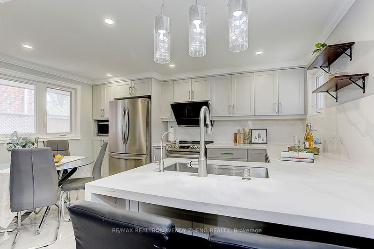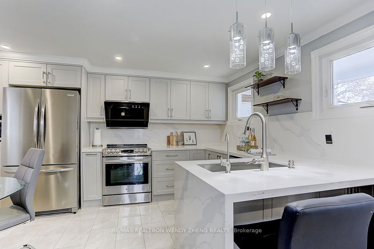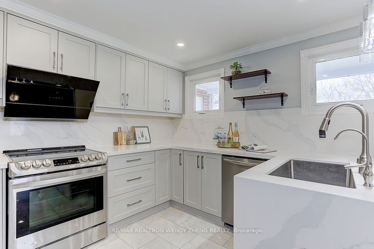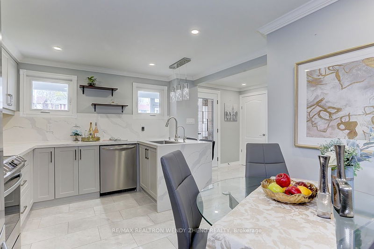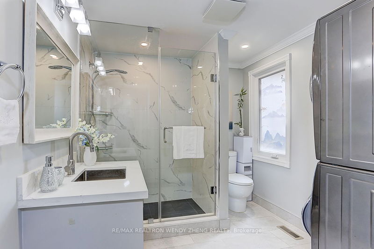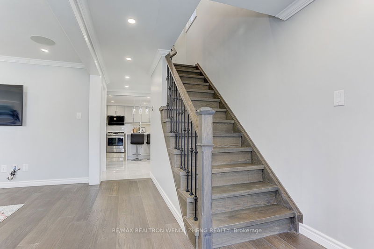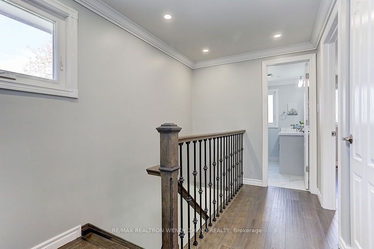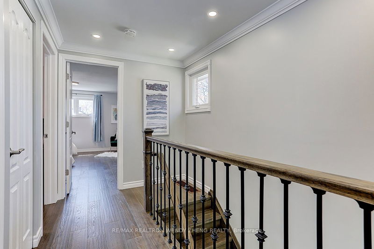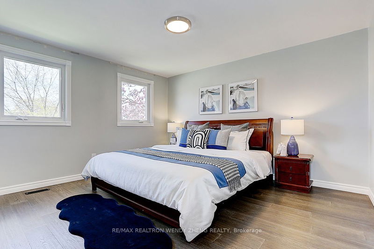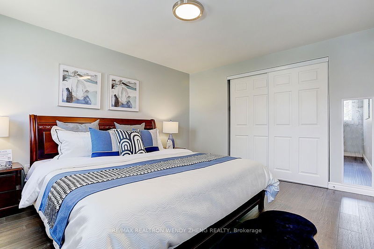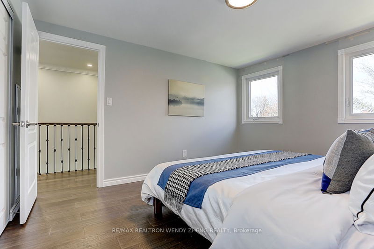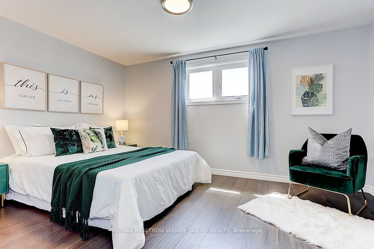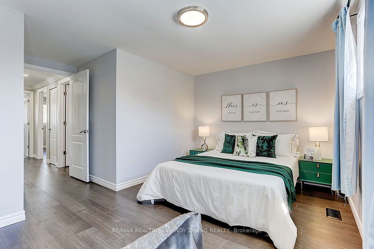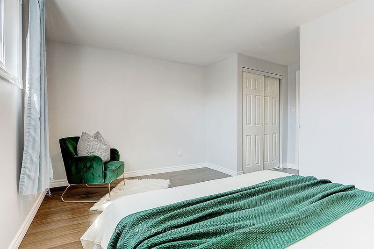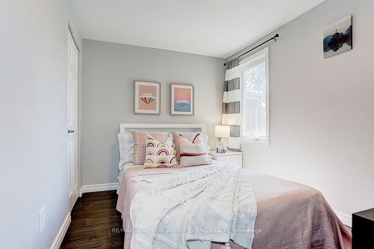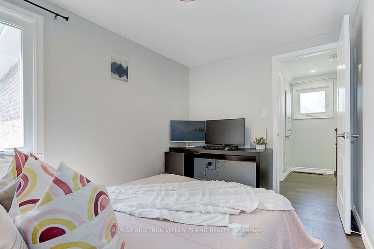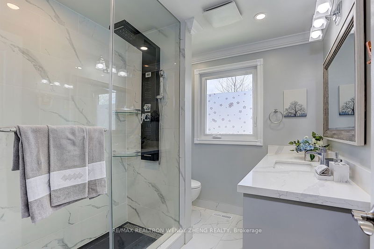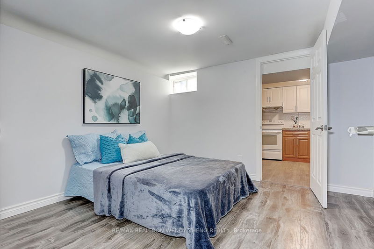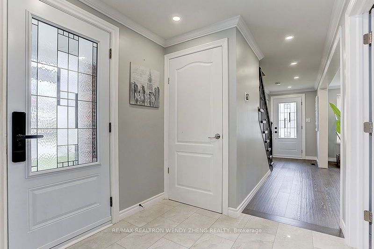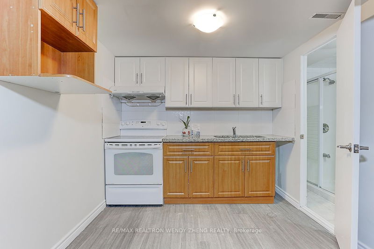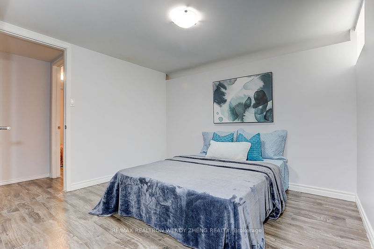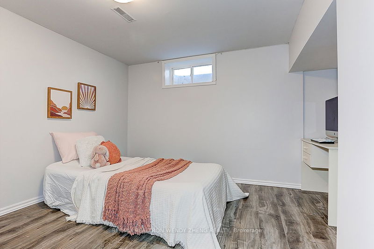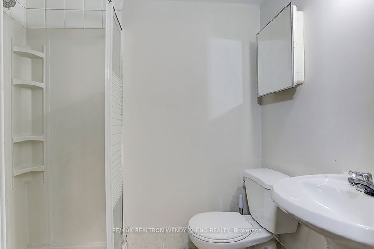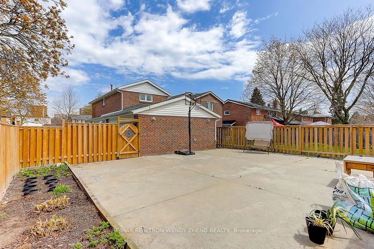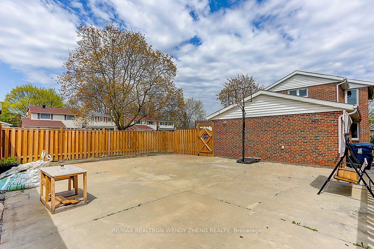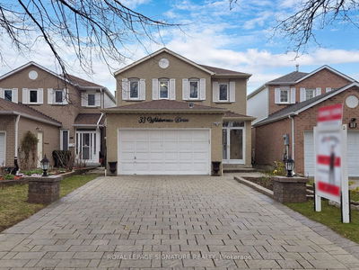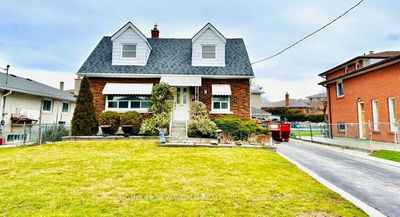Never Miss This Affordable & Well Upgraded 2-Car Garage Home, What A Sun-Filled 3-Way Exposure Fully Detached Above Ground Home On A Corner Lot! Freshly Painted In Whole House, All Smooth Ceiling W/ Crown Moulding & Tons Of Pot Lights On Upper Lvls, Newer Porcelain Tile & Handscraped Hardwood Throughout 2 Lvls Plus Color-Matching Oakwood Stair W/ Wrought Iron Balusters, Built-In Speakers In Living, Modern Kitchen's Fl-To-Ceiling Cabinet W/ Waterfall Stone Countertop & Matching Backsplash, Features Enlarged 3 Pcs Full Bath On Main Combined W/ Laundry, All Good Sized Brs & Renovated Baths W/ Frameless Glass Dr Shower, Potential Separated Entrance For Finished Bsmt Apartment W/ Extra Kitchen, 2 Brs, Full Bath & Secondary Laundry. More $$$ Spent In Replacing W/ Full House Copper Wiring (20), All Exterior Windows & Doors (20) & Ac (20), Newer Porch Enclosure (20), Huge Concrete Patio & New Fence (23).
Property Features
- Date Listed: Thursday, May 02, 2024
- Virtual Tour: View Virtual Tour for 39 Longford Crescent
- City: Toronto
- Neighborhood: L'Amoreaux
- Major Intersection: Finch/Pharmacy
- Full Address: 39 Longford Crescent, Toronto, M1W 1P3, Ontario, Canada
- Living Room: Hardwood Floor, Bay Window, Crown Moulding
- Kitchen: Porcelain Floor, Eat-In Kitchen, Pot Lights
- Kitchen: Vinyl Floor, Stone Counter, 3 Pc Bath
- Listing Brokerage: Re/Max Realtron Wendy Zheng Realty - Disclaimer: The information contained in this listing has not been verified by Re/Max Realtron Wendy Zheng Realty and should be verified by the buyer.

