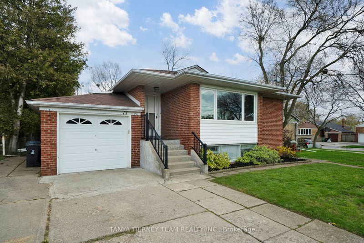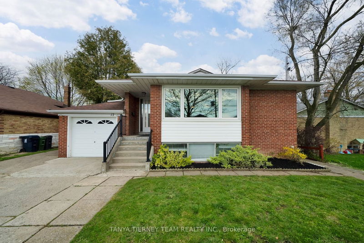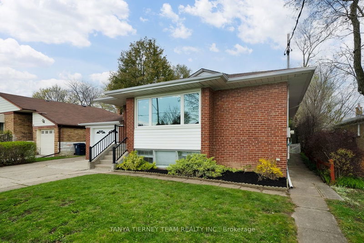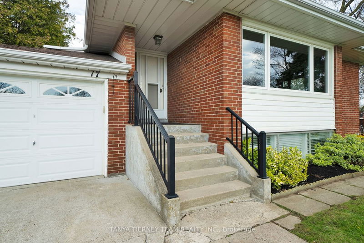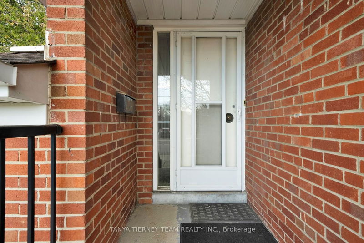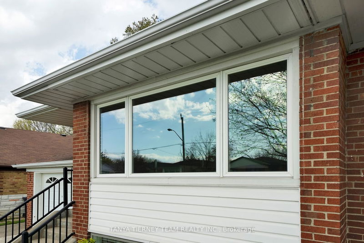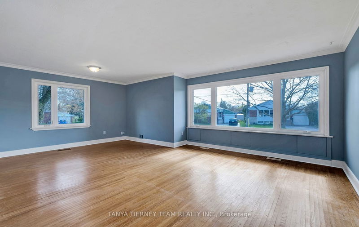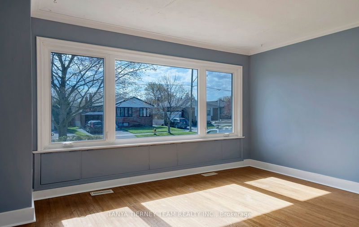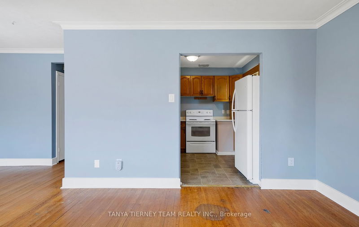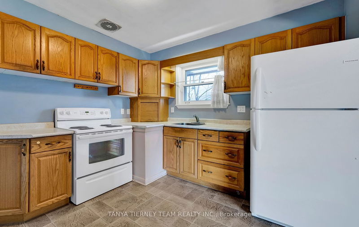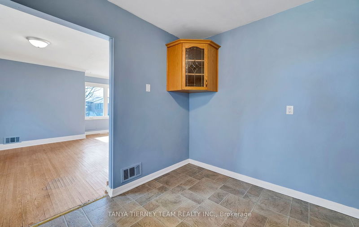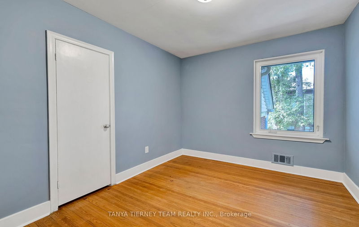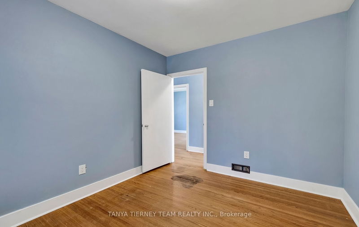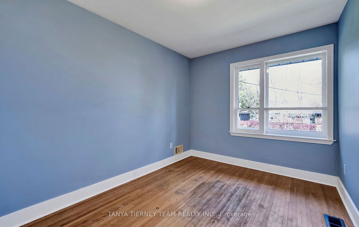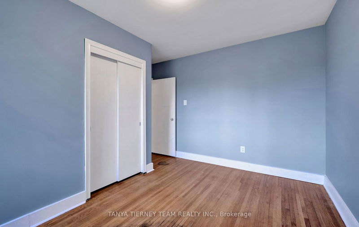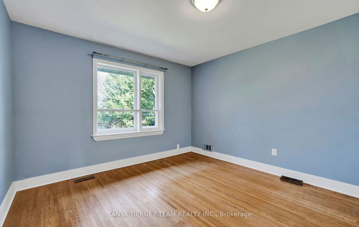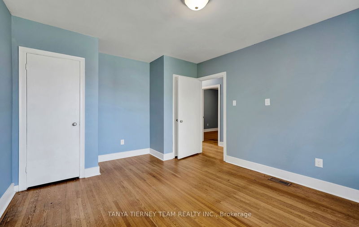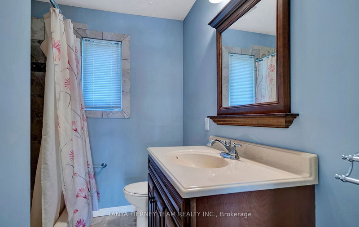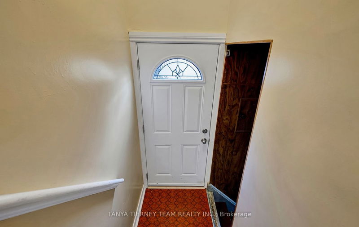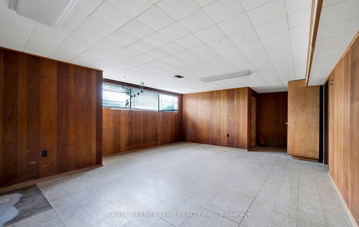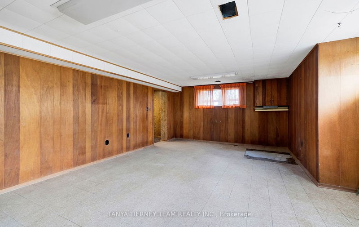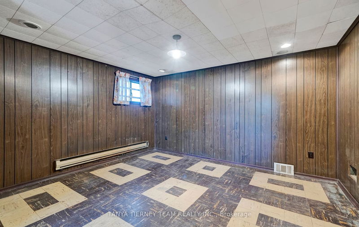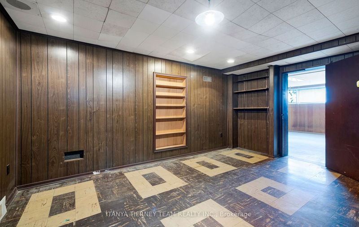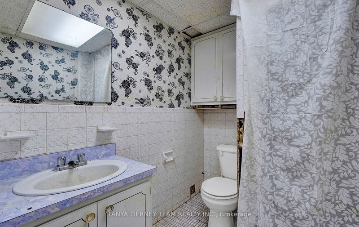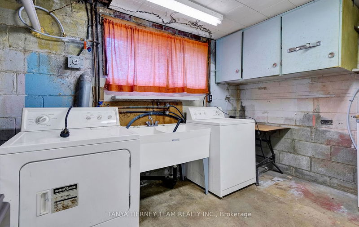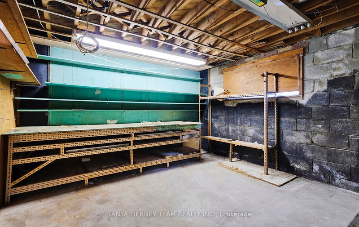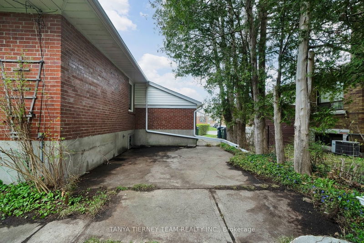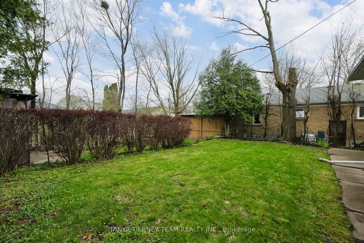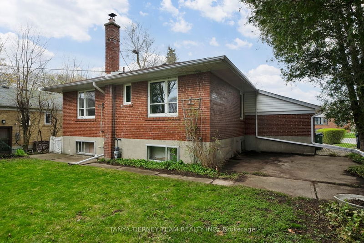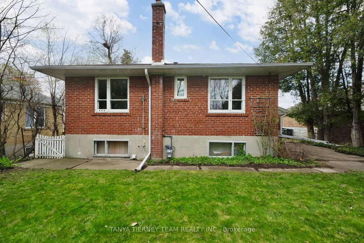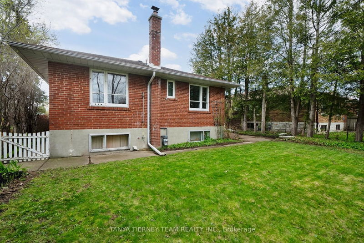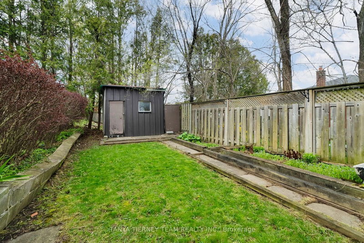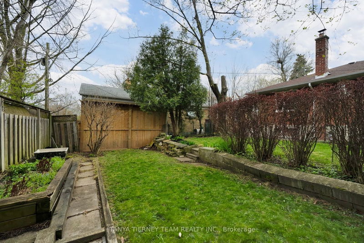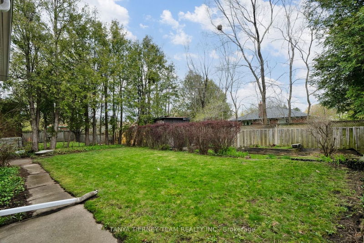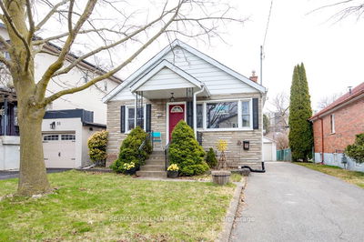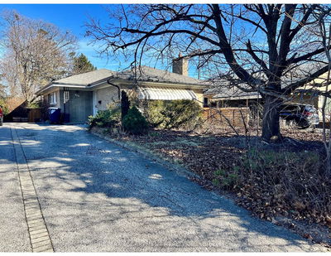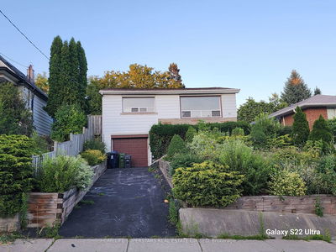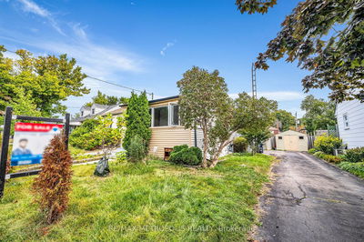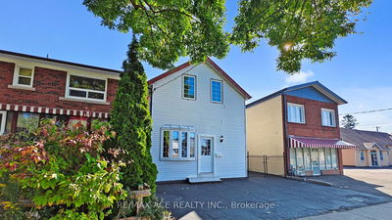Rarely offered, one owner bungalow nestled on a premium corner lot in the heart of the Cliffcrest community! This fabulous family home offers an attached garage, parking for 4 cars & no sidewalk to maintain in the winter months. Inside features an open concept main floor plan with extensive hardwood flooring & crown moulding. Spacious family room with bay window overlooks the front gardens & large dining area - perfect for entertaining! Eat-in kitchen offering lots of cupboard & counter space. Main floor primary bedroom boasts his/hers closets & backyard views. Updated 4pc bath with ceramic flooring. Room to grow in the finished basement complete with amazing above grade windows, recreation room, 4th bedroom, 3pc bath, laundry area & workshop with built-in shelving. Situated in a highly sought after area & only a short walk To Bluffers Park! TTC at your doorstep, 1 bus to Warden Station, minutes to the Scarborough GO, close to all amenities & great schools!
Property Features
- Date Listed: Thursday, May 02, 2024
- Virtual Tour: View Virtual Tour for 17 Kidbrooke Crescent
- City: Toronto
- Neighborhood: Cliffcrest
- Full Address: 17 Kidbrooke Crescent, Toronto, M1M 3E4, Ontario, Canada
- Living Room: Bay Window, Crown Moulding, Hardwood Floor
- Kitchen: Eat-In Kitchen, Window, Vinyl Floor
- Listing Brokerage: Tanya Tierney Team Realty Inc. - Disclaimer: The information contained in this listing has not been verified by Tanya Tierney Team Realty Inc. and should be verified by the buyer.

