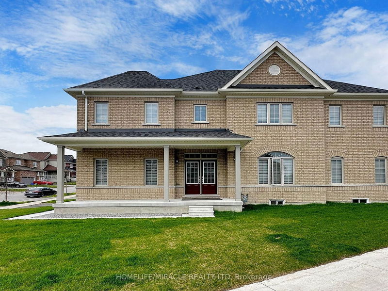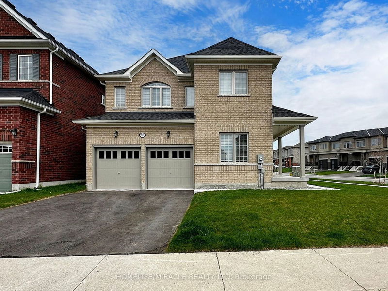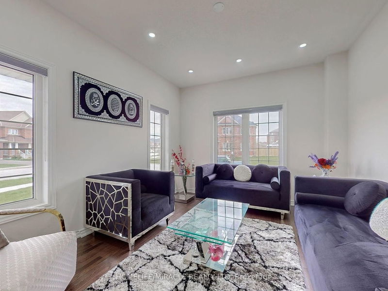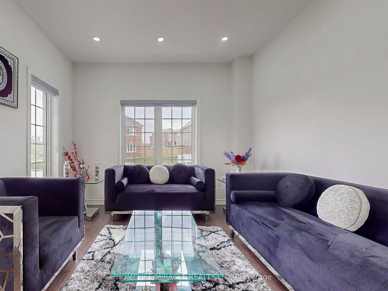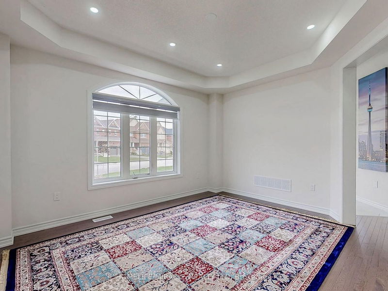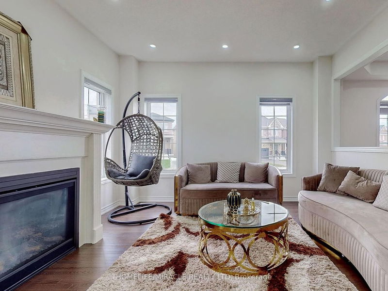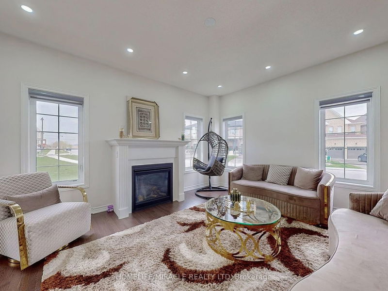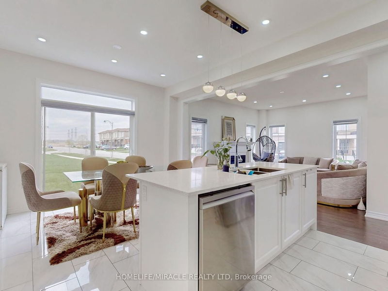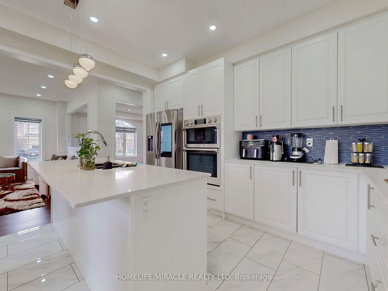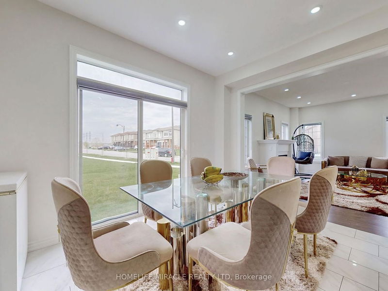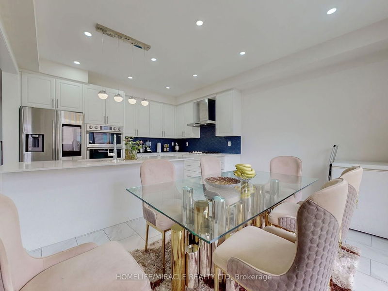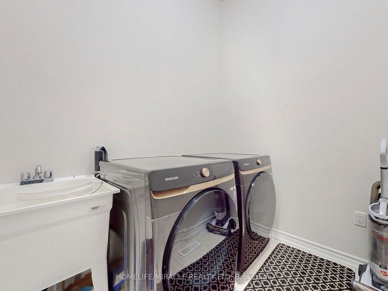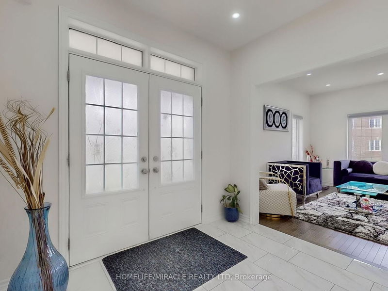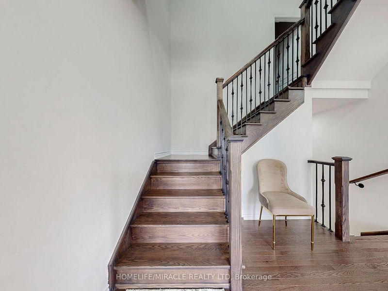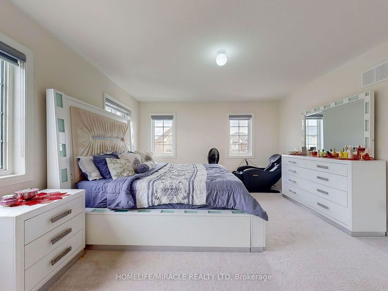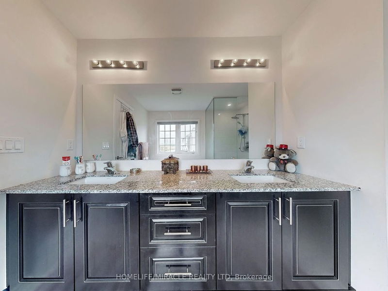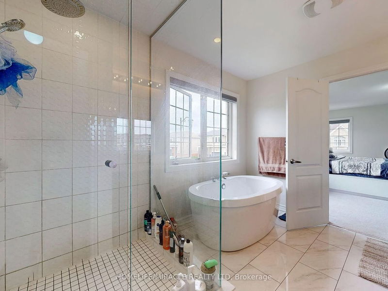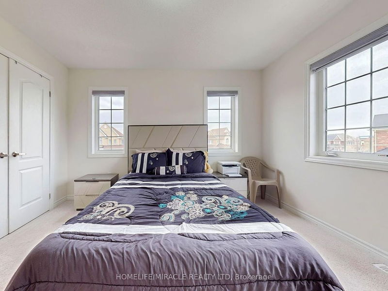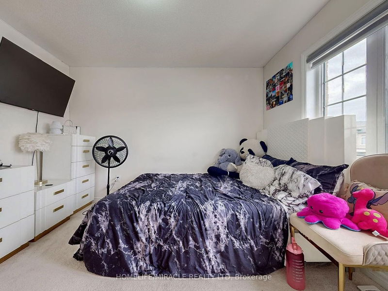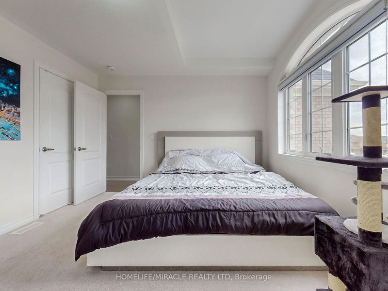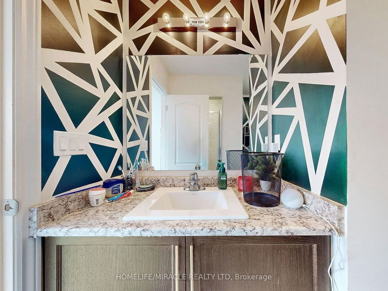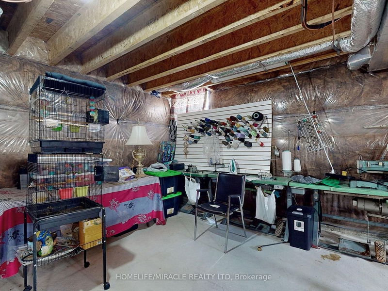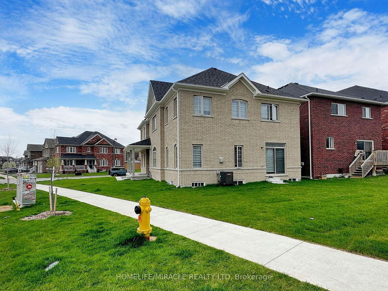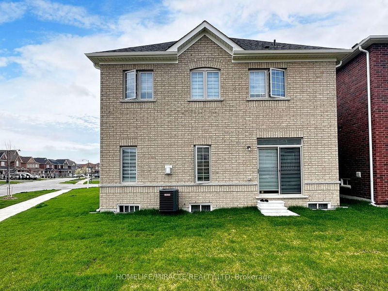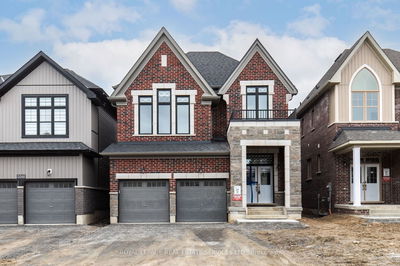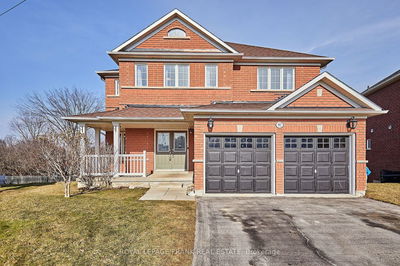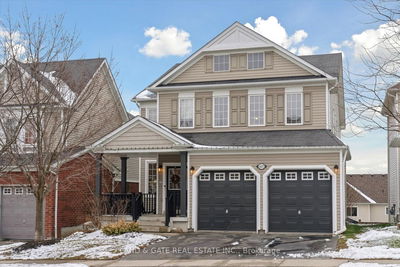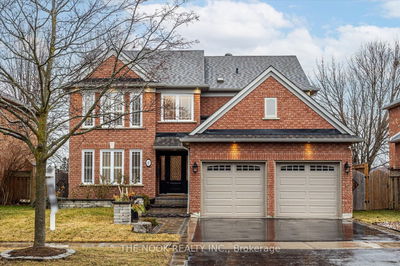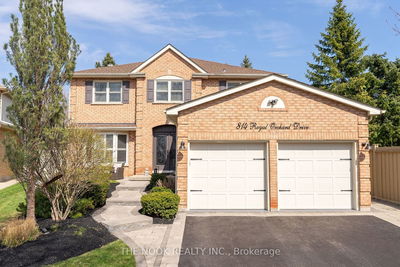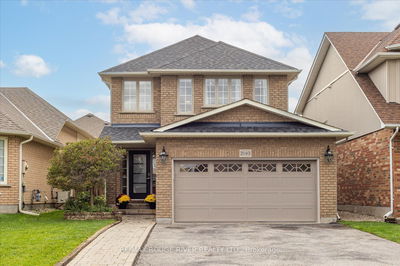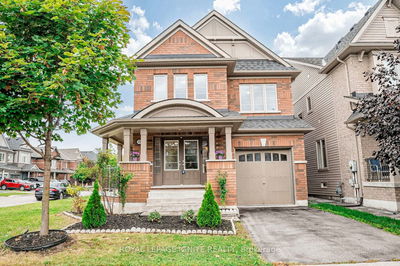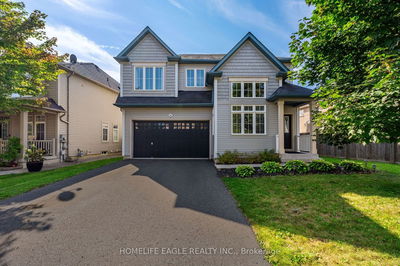Location! Location!Location!!Welcome To This Luxurious Home Situated On A Premium Corner Lot In The Prestigious Community Of Durham. Stunning 4 Br Detached House In One Of The Most Desirable Areas Of North Oshawa! This Home Has It All! Spectacularly Upgraded With Attention To Fine Details Inside And Out. Beautiful Brick Exterior. Huge Great/Dining & Living Room And Exquisitely Designed Open Concept Kitchen W/Quartz Countertop, S/S Appliances, and Extra Cabinetry. Massive 4 Bedrooms and 4 Washrooms with Primary Bedroom Featuring A Stunning 5Pc Ensuite! Local Amenities Include Restaurants, Cafe, School. Double Garage, 9' Ceiling Main Floor With Central Island Kitchen, Fireplace, Pot Lights Oak Hardwood Stairs, Smooth Ceiling, Upgraded Main Floor Tall Doors, Laundry, Stainless Steel Kitchen Appliances, Backsplash, Hrv System, Close To University And Durham College, Highway, Public Transit, Shopping & Etc
Property Features
- Date Listed: Thursday, May 02, 2024
- Virtual Tour: View Virtual Tour for 2616 Standardbred Drive
- City: Oshawa
- Neighborhood: Windfields
- Full Address: 2616 Standardbred Drive, Oshawa, L1L 0H8, Ontario, Canada
- Living Room: Window, Hardwood Floor, Pot Lights
- Kitchen: Tile Floor, Quartz Counter, Backsplash
- Listing Brokerage: Homelife/Miracle Realty Ltd - Disclaimer: The information contained in this listing has not been verified by Homelife/Miracle Realty Ltd and should be verified by the buyer.

