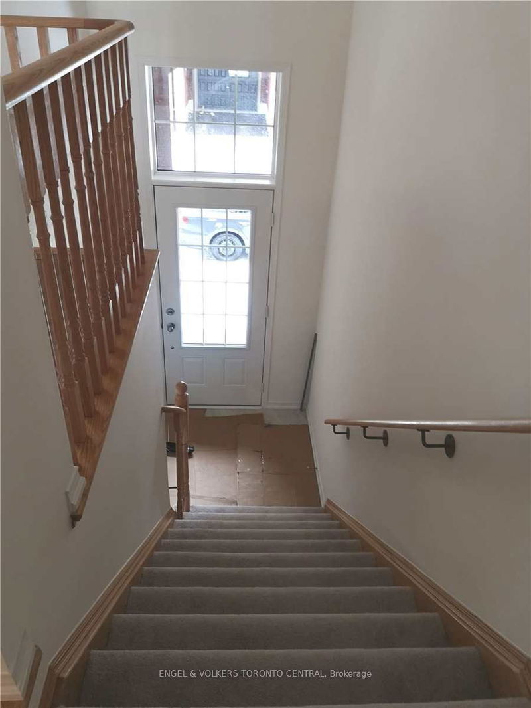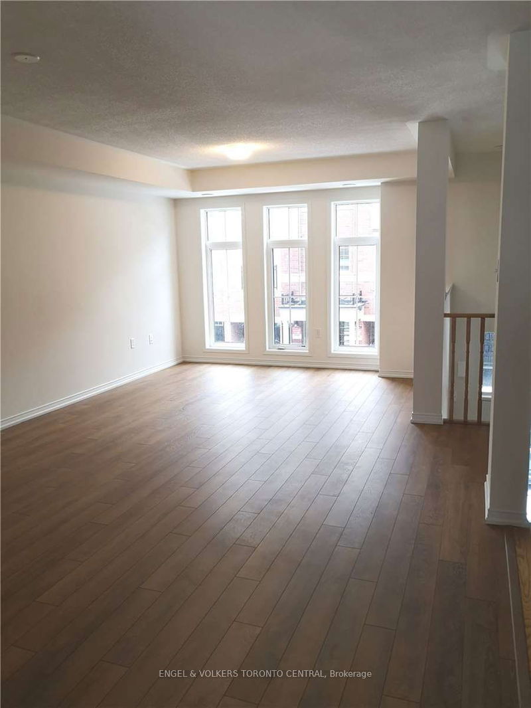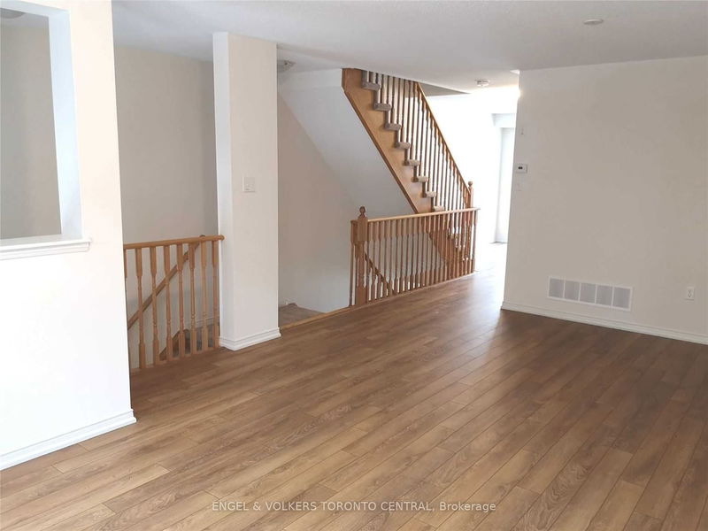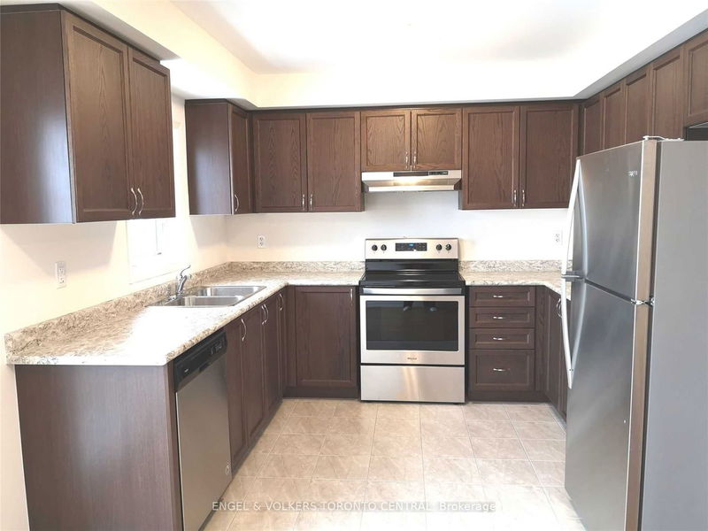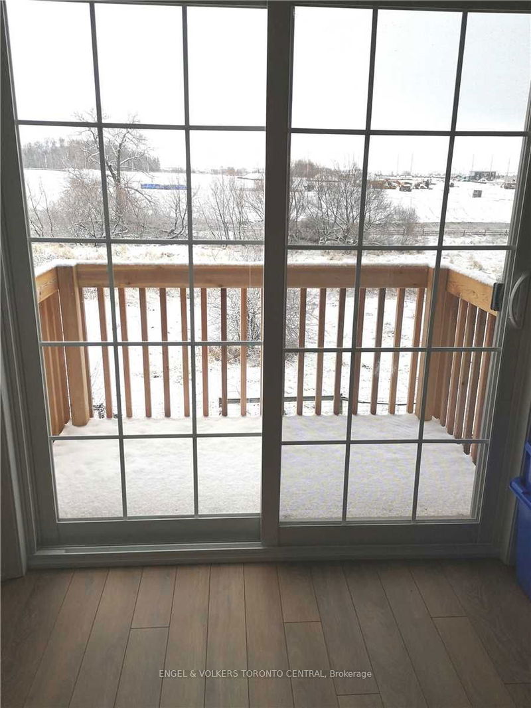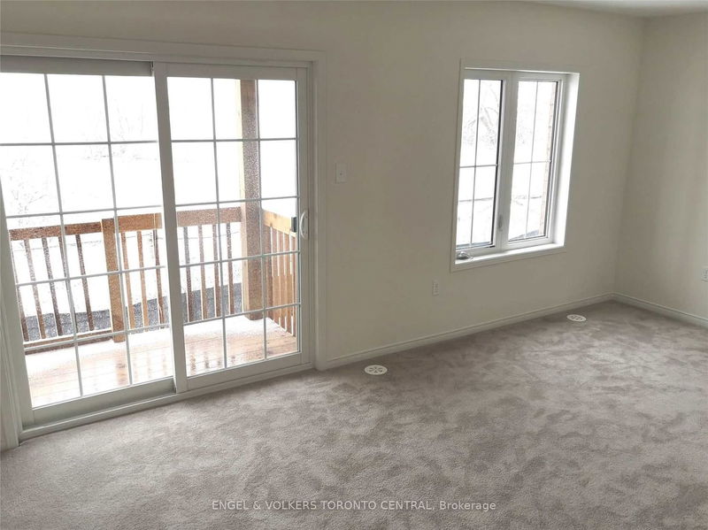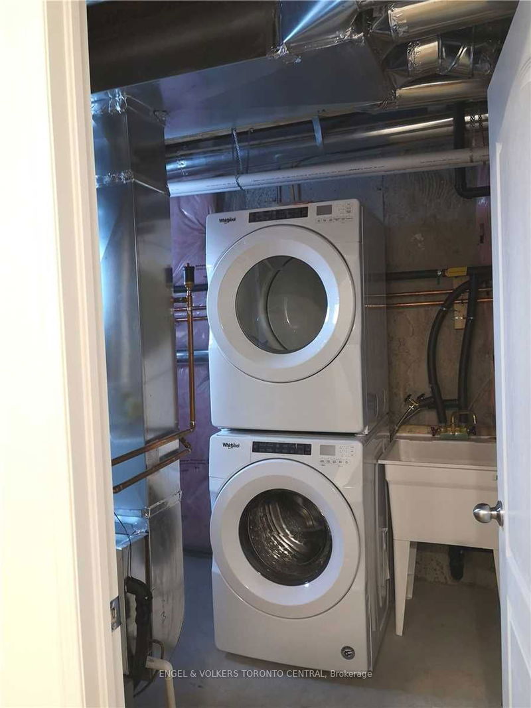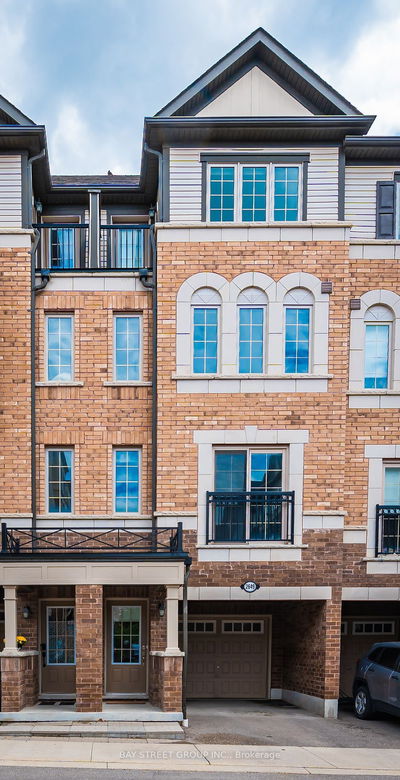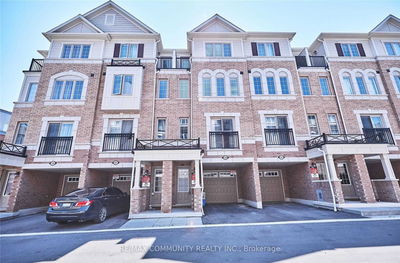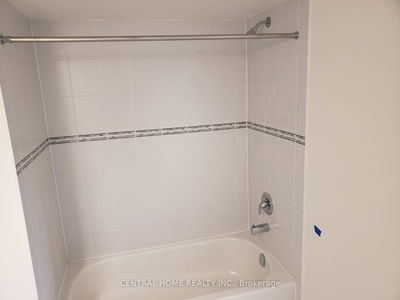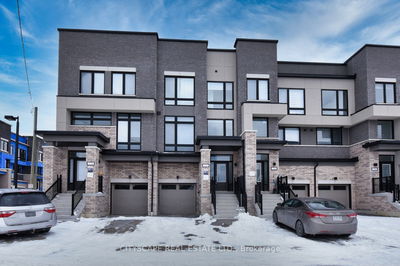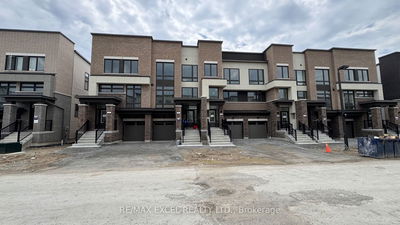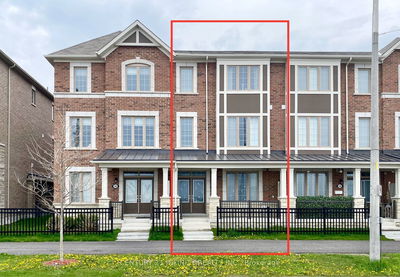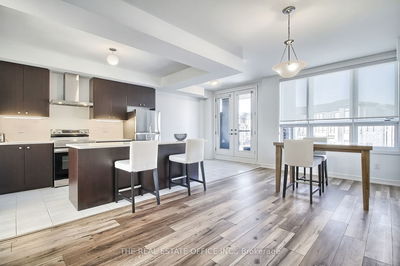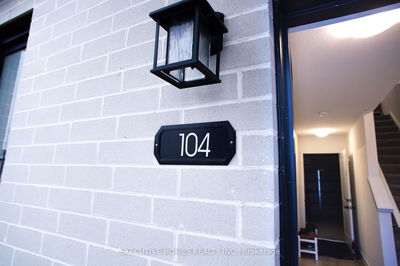PROPERTY IS LEASED, WAITING FOR DEPOSIT. Approx 2,000 sq.ft. of executive living, minutes to Durham College/Ontario Tech & ever-growing commercial/retail plazas. Sunny east-west exposure means year-round natural lighting on every floor w/east view over greenbelt. 4 bedrooms, 2 full baths on 3rd floor. Spacious Living/Dining room combo w/floor-to-ceiling casement windows. Separate Kitchen has breakfast area w/walkout to upper deck. Ground floor Family Room walks out to lower deck. Fully finished Rec Room in the basement. Unbelievable amount of storage in the unit. This one's available for July 16th - let the kids finish the school year well then move in before the next school year starts. This is a non-smoking home.
Property Features
- Date Listed: Tuesday, May 21, 2024
- City: Oshawa
- Neighborhood: Windfields
- Major Intersection: Simcoe N/Windfield Farm W
- Family Room: Broadloom, W/O To Deck, Overlook Greenbelt
- Living Room: Laminate, Casement Windows
- Kitchen: Ceramic Floor, Stainless Steel Appl
- Listing Brokerage: Engel & Volkers Toronto Central - Disclaimer: The information contained in this listing has not been verified by Engel & Volkers Toronto Central and should be verified by the buyer.

