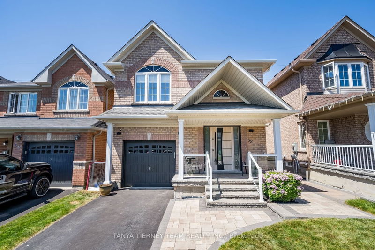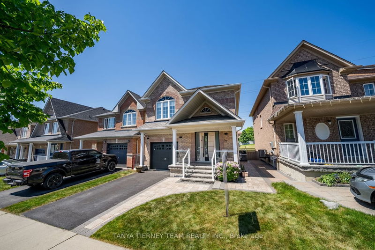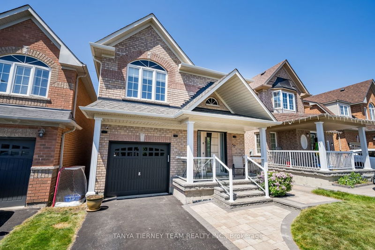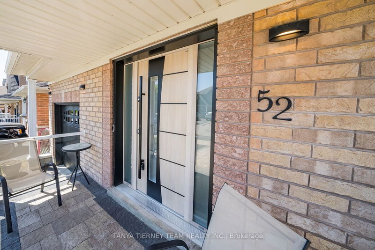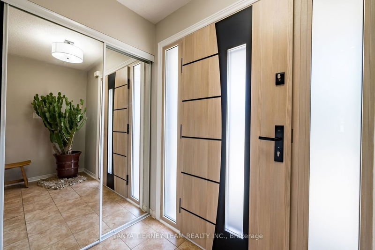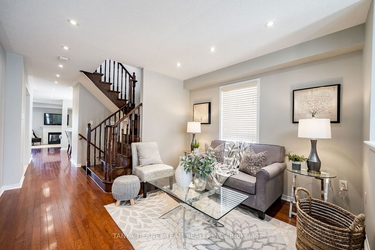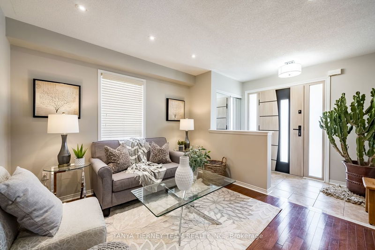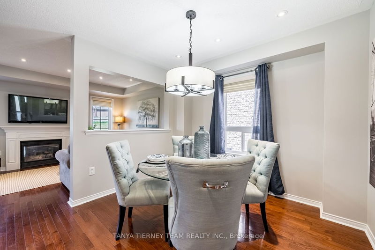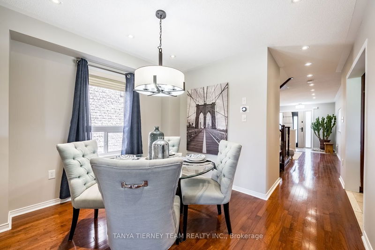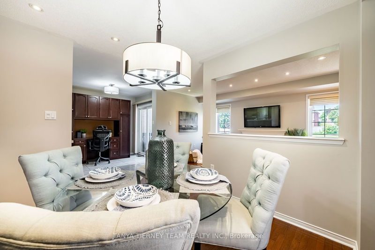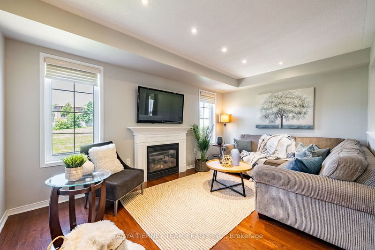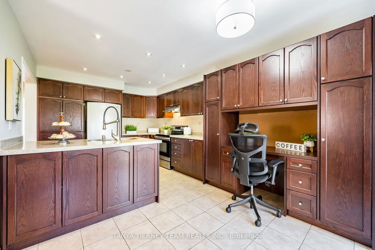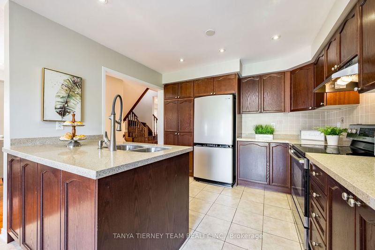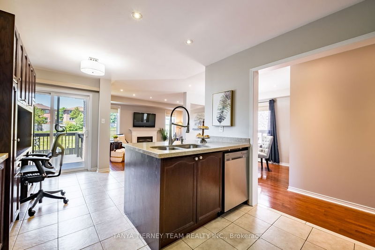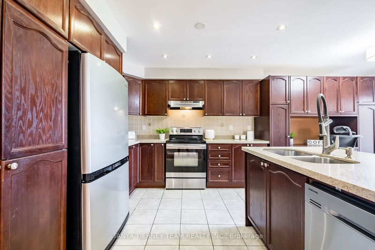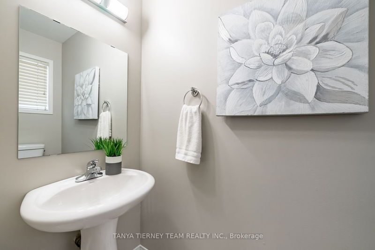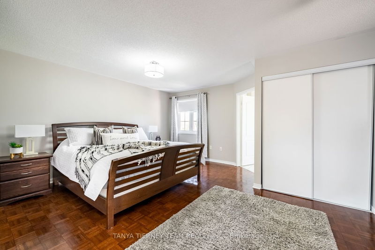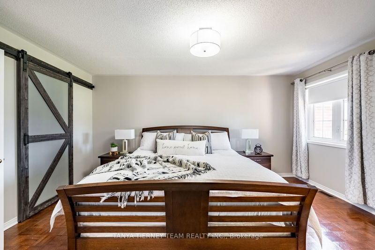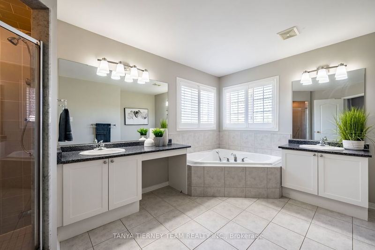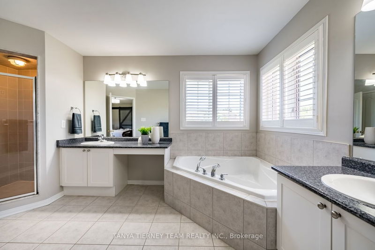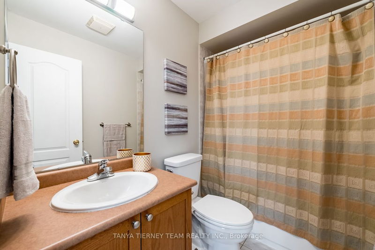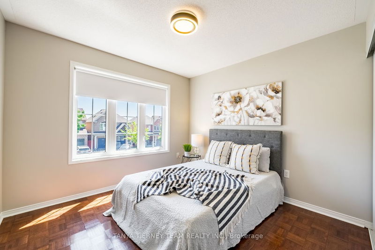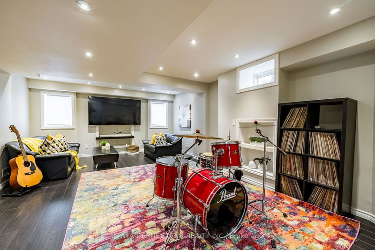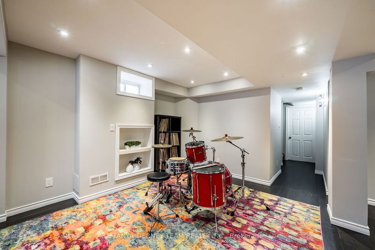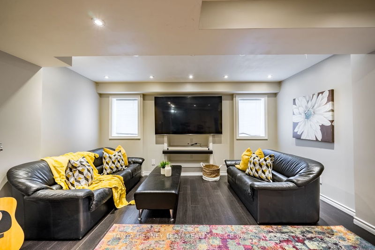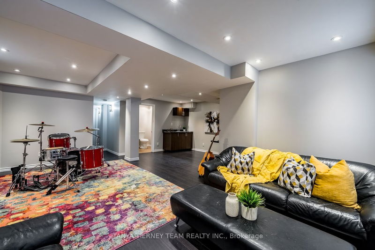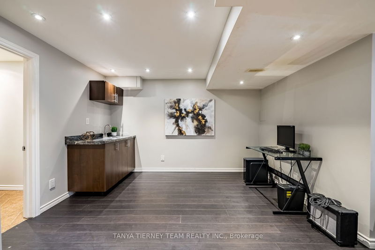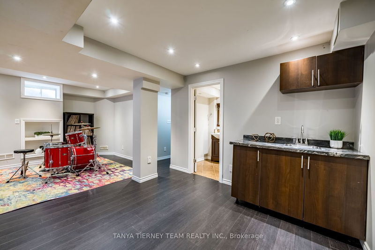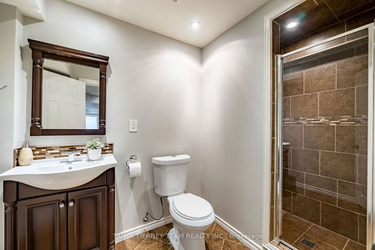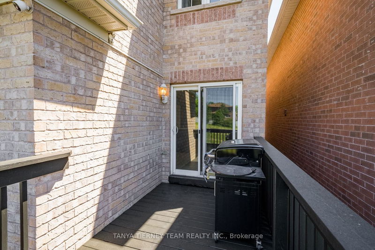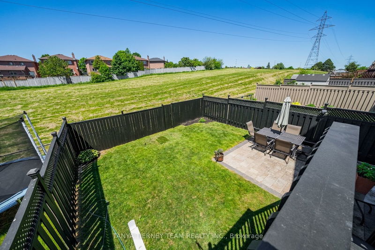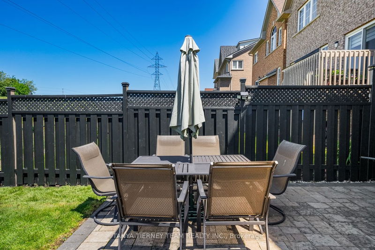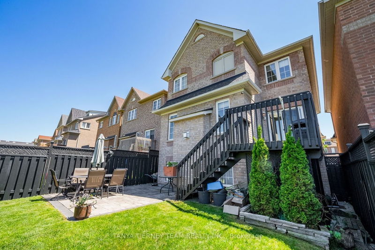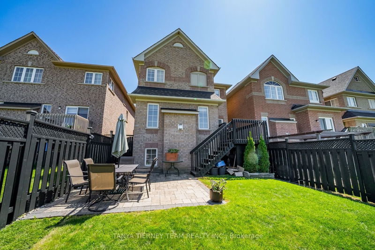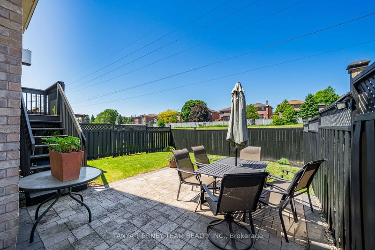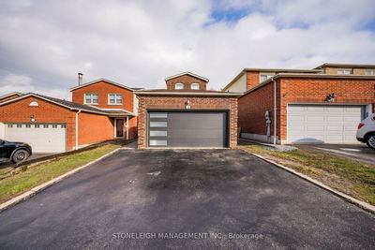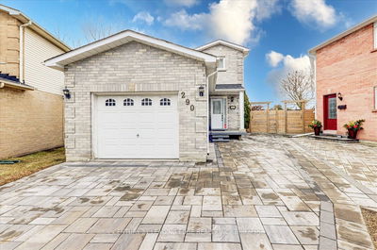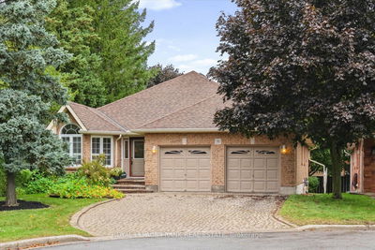Welcome to 52 Oceanpearl Crescent! Riverfield Homes 'Cape Breton' model featuring an inviting curl appeal featuring landscaped interlocking walkway & large porch with gorgeous upgraded front door. Inside offers formal living & dining rooms with hardwood floors & pot lighting making this home ideal for entertaining! Family sized kitchen boasting granite counters, pot lights, pantry, backsplash, stainless steel appliances, custom built-in chefs desk & sliding glass walk-out to a deck, fully fenced backyard with interlocking patio & no neighbours behind!!! Gorgeous hardwood staircase leads you to the 3 generous bedrooms including a true primary retreat with double door entry, amazing walk-in closet with organizers & elegant barn door entry plus additional double closet. The relaxing 5pc ensuite offers a corner soaker tub & separate shower. Room to grow in the fully finished basement complete with fabulous rec room, great above grade windows, built-in shelving, 3pc bath, games area with wet bar & ample storage space! Mins to all amenities, parks, transits & easy hwy access for commuters!
Property Features
- Date Listed: Monday, May 27, 2024
- Virtual Tour: View Virtual Tour for 52 Oceanpearl Crescent
- City: Whitby
- Neighborhood: Blue Grass Meadows
- Major Intersection: Burns St E & Kendalwood Rd
- Full Address: 52 Oceanpearl Crescent, Whitby, L1N 0C3, Ontario, Canada
- Living Room: Open Concept, Formal Rm, Hardwood Floor
- Kitchen: Granite Counter, Pantry, Stainless Steel Appl
- Family Room: Gas Fireplace, Pot Lights, Hardwood Floor
- Listing Brokerage: Tanya Tierney Team Realty Inc. - Disclaimer: The information contained in this listing has not been verified by Tanya Tierney Team Realty Inc. and should be verified by the buyer.

