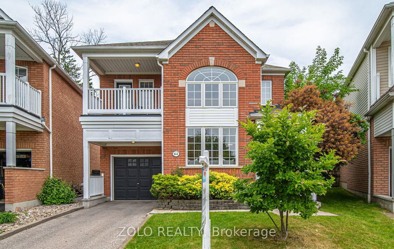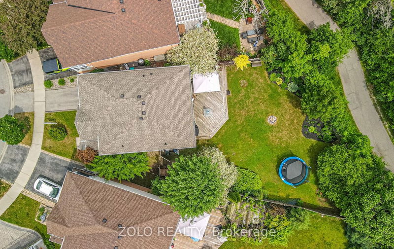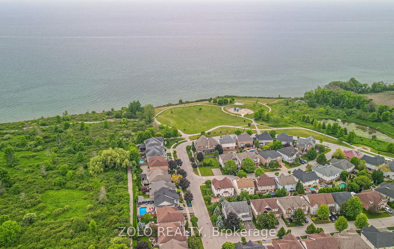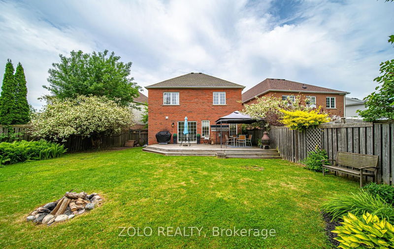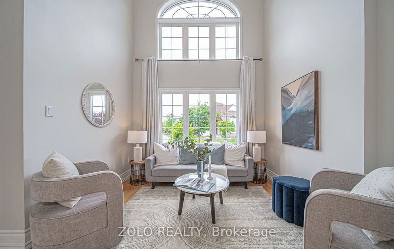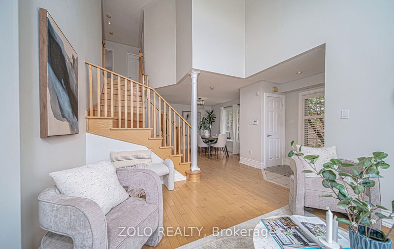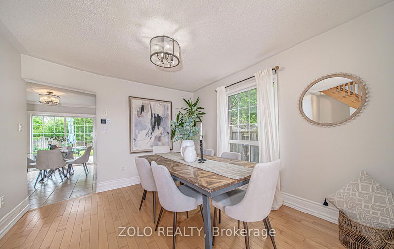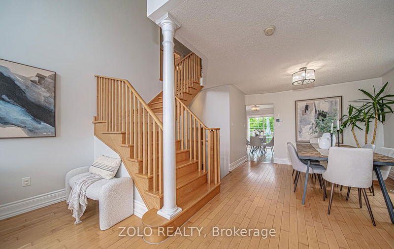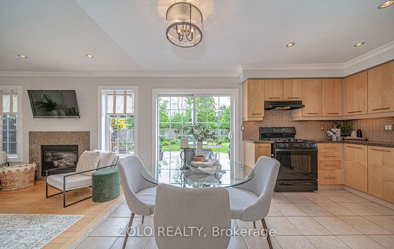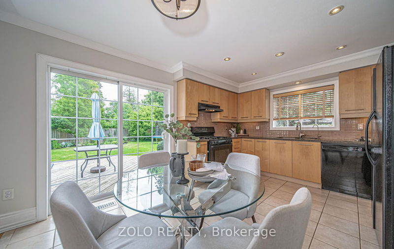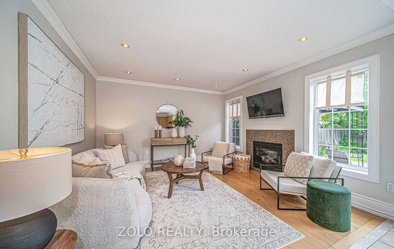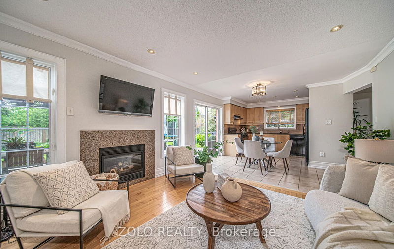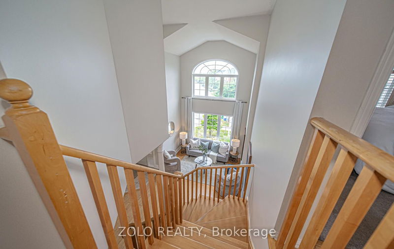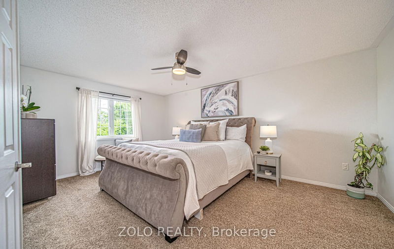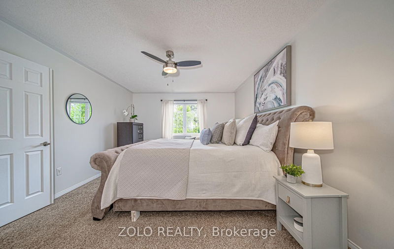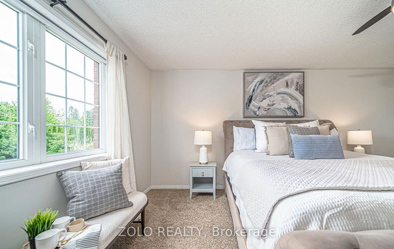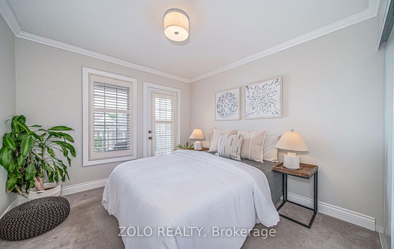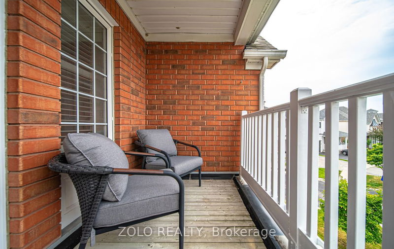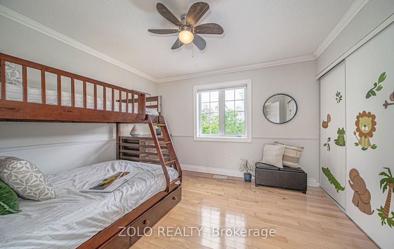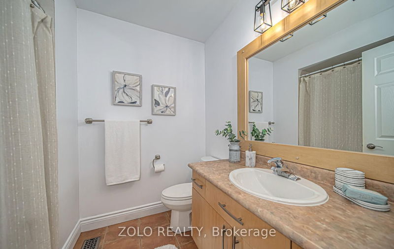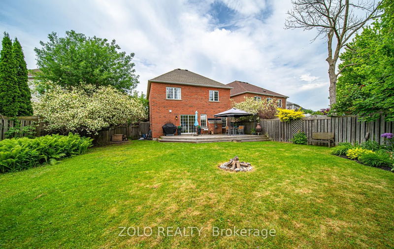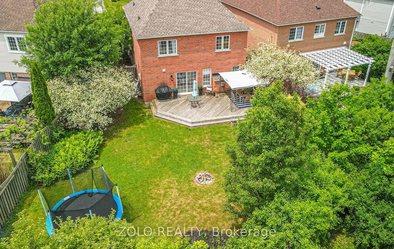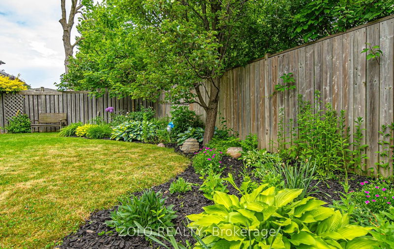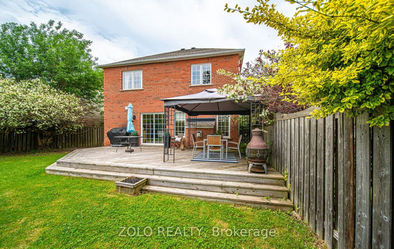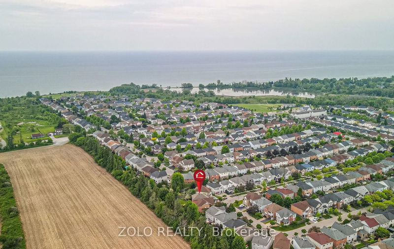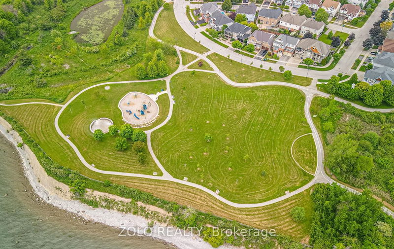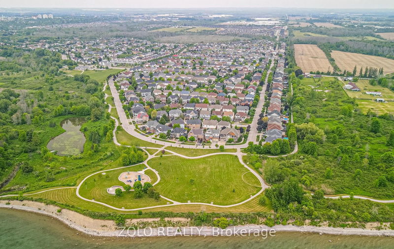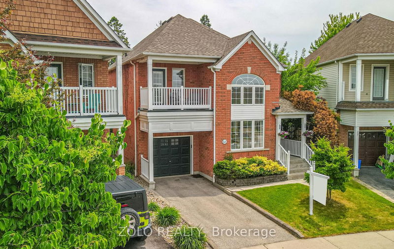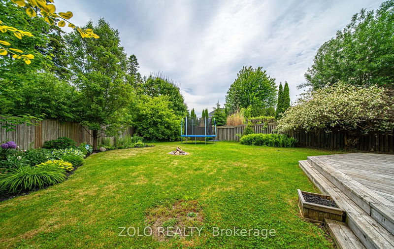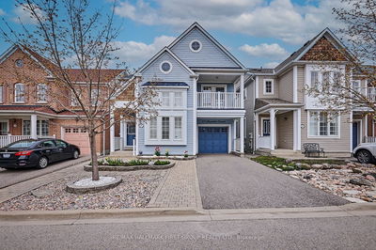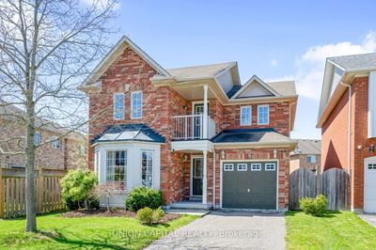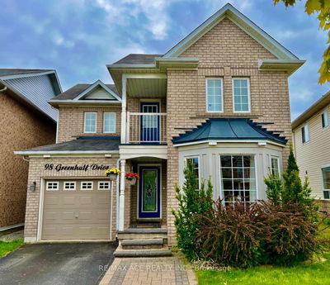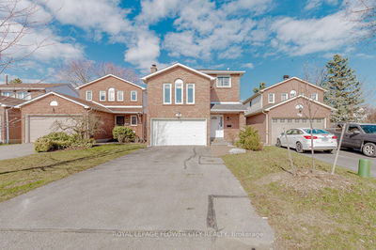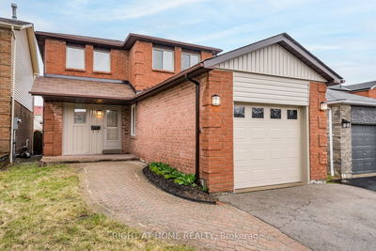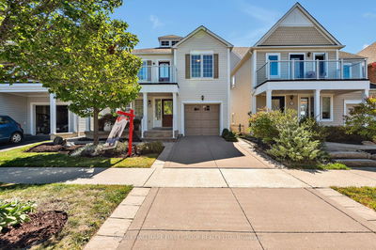Rare oversized pie shaped lot backing onto mature tree lined walking trails in the sought after Lakeside community in Ajax. All brick detached 3 bedroom/3 bathroom home *Move in Ready* Hardwood flooring throughout most rooms, 9 foot ceilings and pot lights on the main floor. Bright and spacious with an open concept main floor featuring a sun drenched two story living room. The family sized kitchen offers an eat in area that walks out to the deck and backyard and is open to the family room, ideal for entertaining. All 3 bedrooms are generously sized. The primary features a long walk in closet, a 4PC ensuite and views of the lush greenery in the backyard. The 2nd bedroom features a balcony overlooking the front gardens and the 3rd bedroom boasts a double closet and views of the back garden. The pool sized landscaped backyard is one of a kind in this neighbourhood. Total privacy and views of perennial gardens, mature trees and *no rear neighbours* Homes on lots like this are rarely offered, you are not going to want to miss this one!
Property Features
- Date Listed: Thursday, June 06, 2024
- Virtual Tour: View Virtual Tour for 64 Handley Crescent
- City: Ajax
- Neighborhood: South East
- Major Intersection: Audley Rd S/Bayly St E
- Full Address: 64 Handley Crescent, Ajax, L1Z 1M2, Ontario, Canada
- Living Room: Hardwood Floor, Cathedral Ceiling, Open Concept
- Kitchen: Backsplash, Open Concept
- Family Room: Hardwood Floor, Open Concept, Gas Fireplace
- Listing Brokerage: Zolo Realty - Disclaimer: The information contained in this listing has not been verified by Zolo Realty and should be verified by the buyer.

