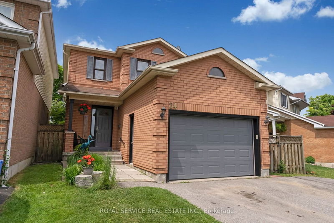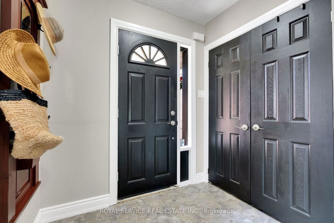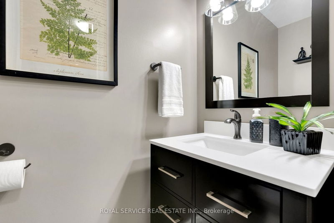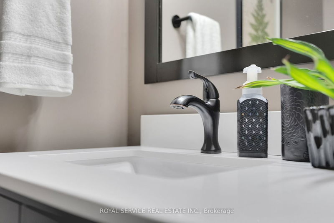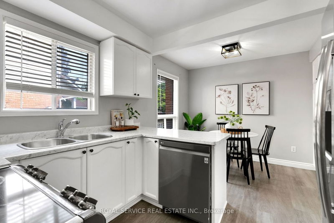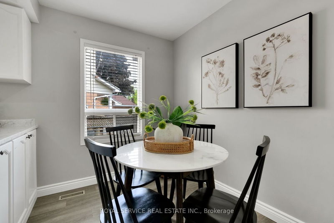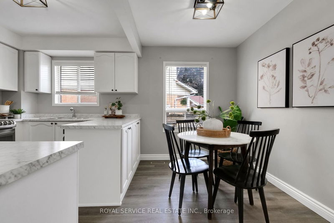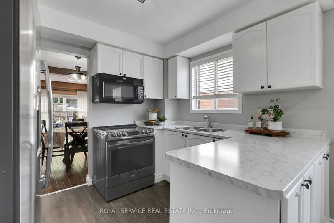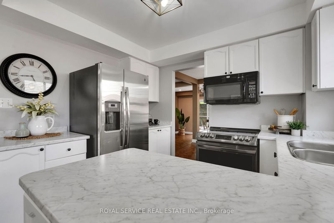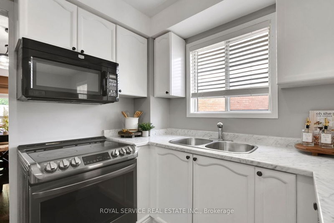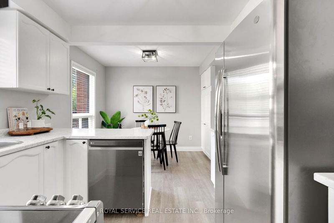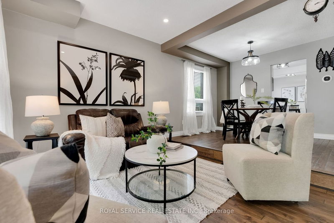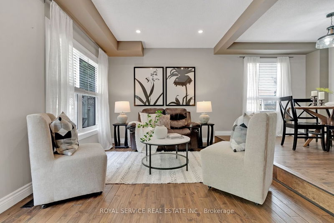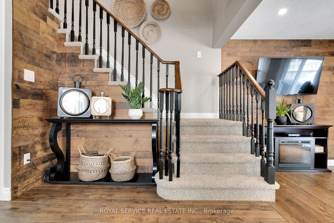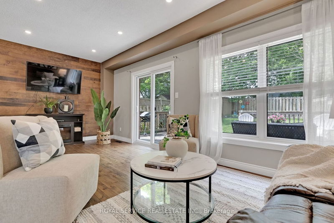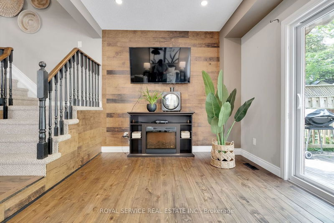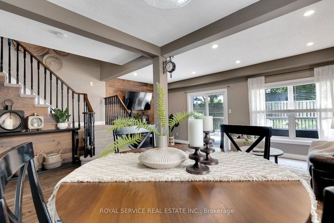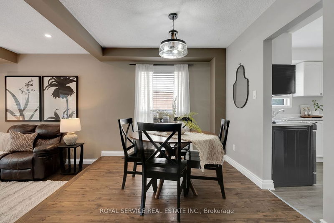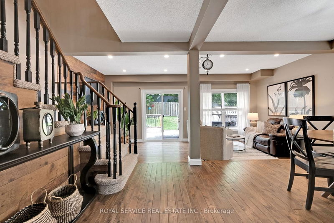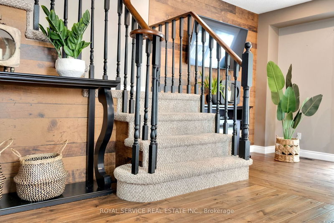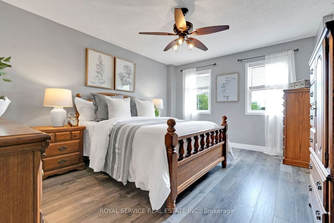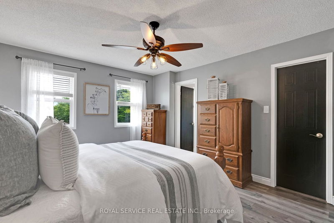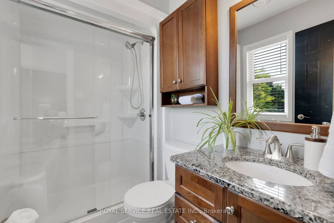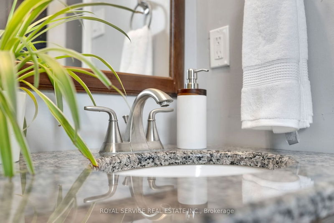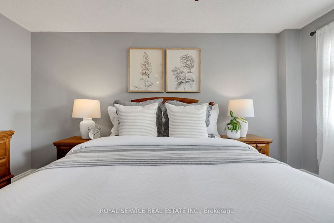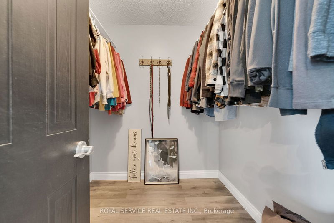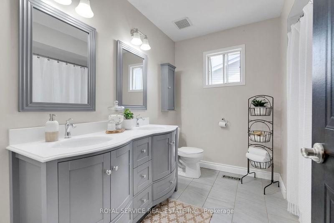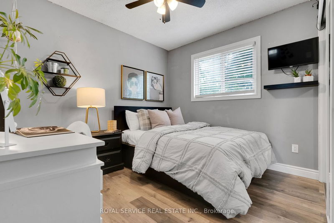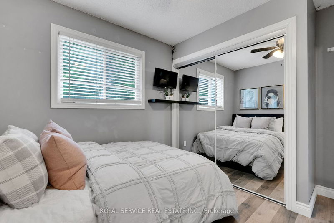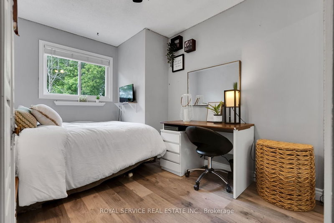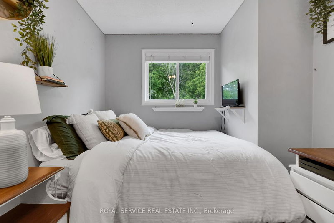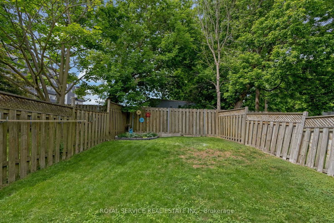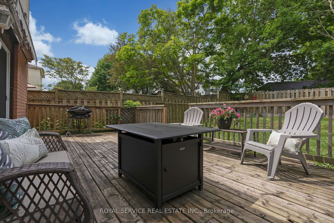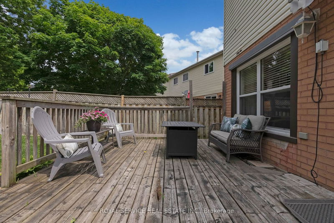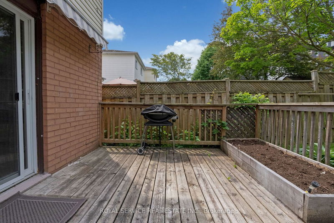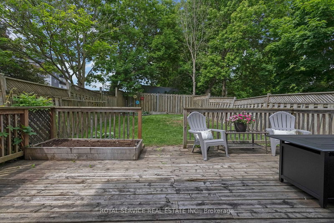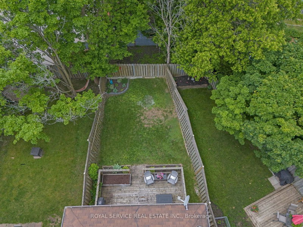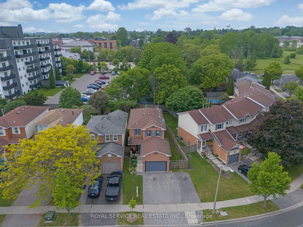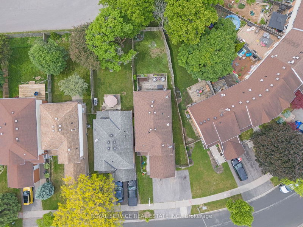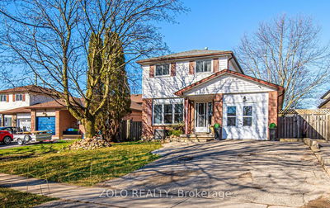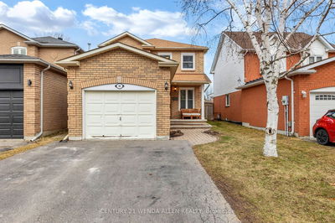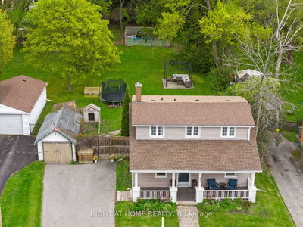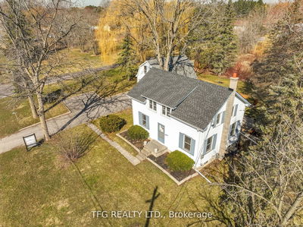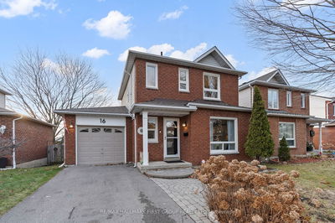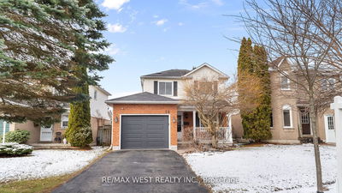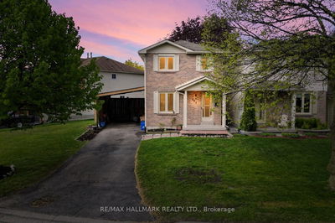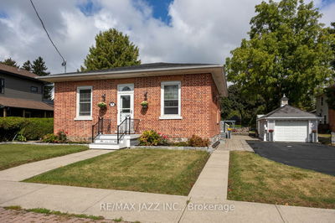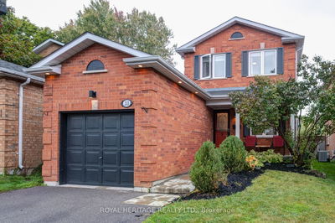Welcome to your future family haven! This charming 2-story home is the perfect backdrop for creating lasting memories. Boasting 3 spacious bedrooms, the primary suite features a 3-piece ensuite and a walk-in closet, while two additional bedrooms share a spacious 5-piece bathroom, making mornings a breeze.The heart of the home lies in its bright, updated kitchen with ample natural light, sleek stainless steel appliances, and a pantry perfect for cooking up family meals. Imagine cozy breakfasts at the eat-in kitchen table, or hosting special dinners in the elegant dining room with hardwood floors leading into the inviting living room. Enjoy family movie nights or gatherings around the stunning wood plank feature wall while having a seamless access to the deck through the patio doors. Step through the front entrance to find a welcoming double closet and convenient 2-piece bathroom. The home has been tastefully updated throughout, including the bathrooms, kitchen, most of the flooring, fresh paint, plumbing fixtures, light fixtures, and more. The partially finished basement offers a blank canvas for additional living space to meet your family's growing needs. Outdoors, out front you will appreciate the attached garage with a large double-wide driveway and a private, fenced backyard featuring a deck, a raised veggie garden bed, and a grassy area for play. With a 120' deep lot, there's plenty of room for both relaxation and recreation. Located in the heart of Bowmanville, this home offers the convenience of in-town living. Walk to nearby stores, restaurants, schools, parks, the hospital, and more. Come, fall in love with this idyllic home that promises room to grow, laugh, and make cherished memories. Under an Hour to Toronto, Close to Commuter HWY's & Public Transit. Watch the Virtual Tour!
Property Features
- Date Listed: Friday, June 07, 2024
- Virtual Tour: View Virtual Tour for 24 Galbraith Court
- City: Clarington
- Neighborhood: Bowmanville
- Full Address: 24 Galbraith Court, Clarington, L1C 4P5, Ontario, Canada
- Kitchen: Pantry, Updated, B/I Dishwasher
- Living Room: Hardwood Floor, W/O To Deck, Pot Lights
- Listing Brokerage: Royal Service Real Estate Inc. - Disclaimer: The information contained in this listing has not been verified by Royal Service Real Estate Inc. and should be verified by the buyer.

