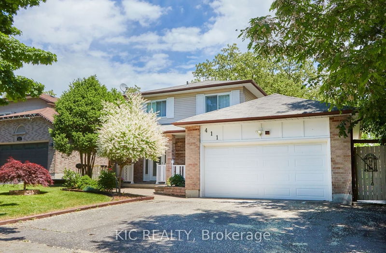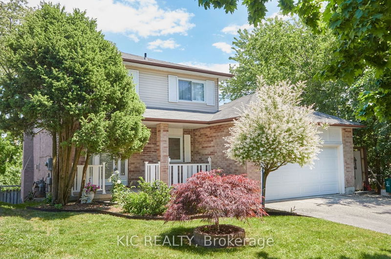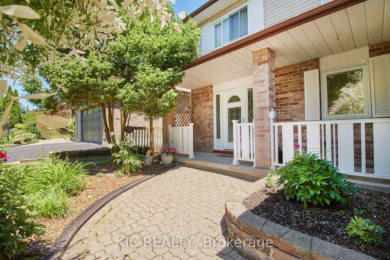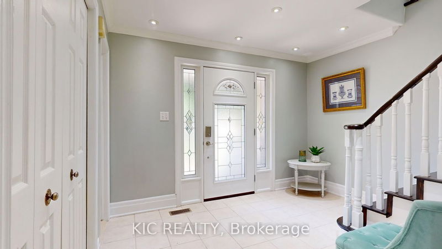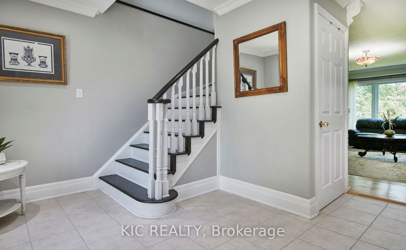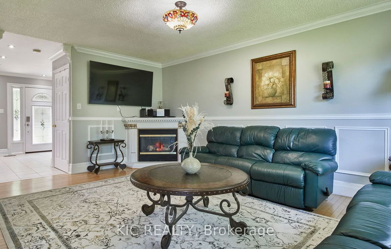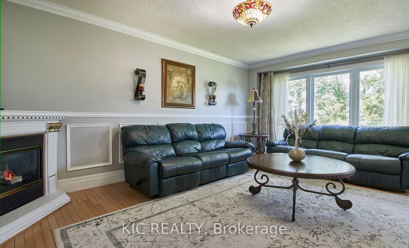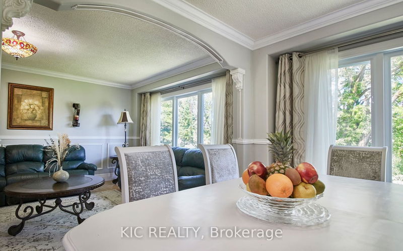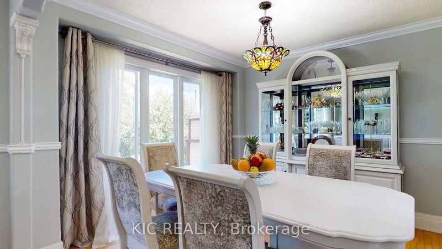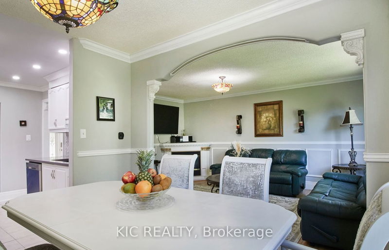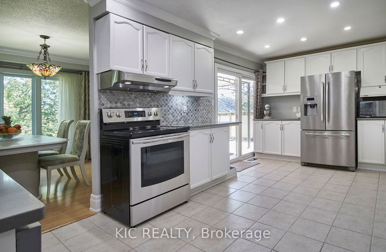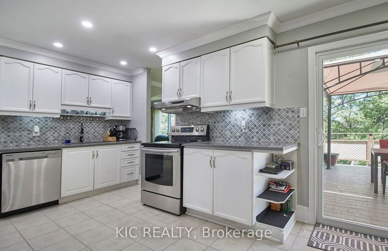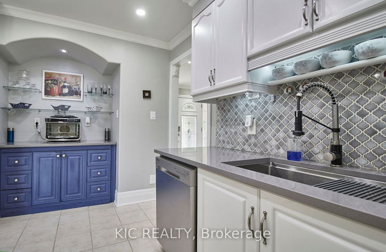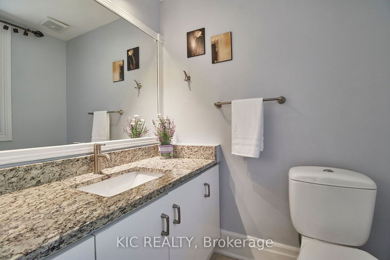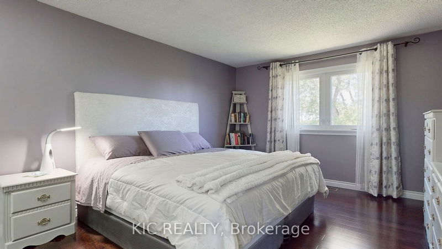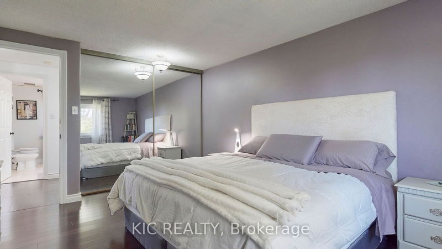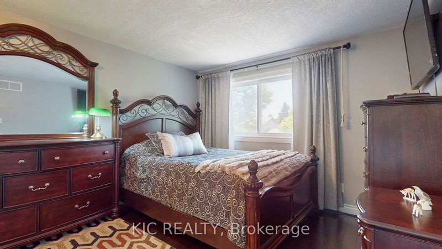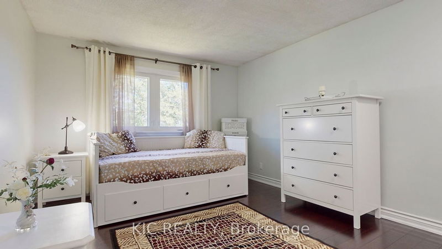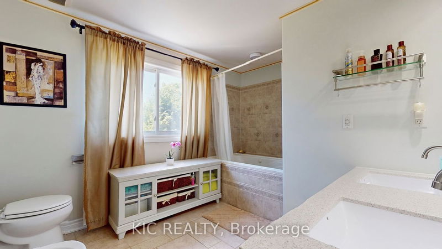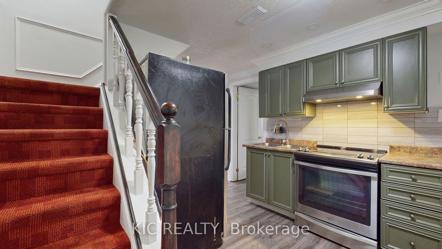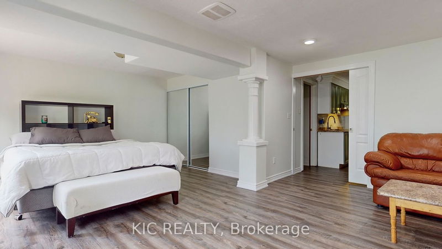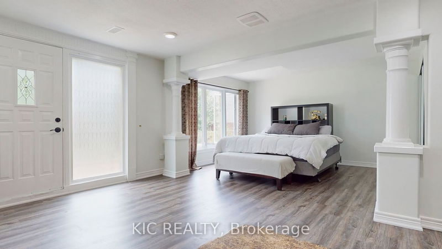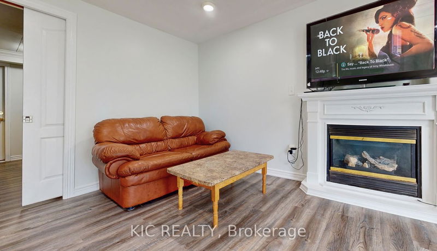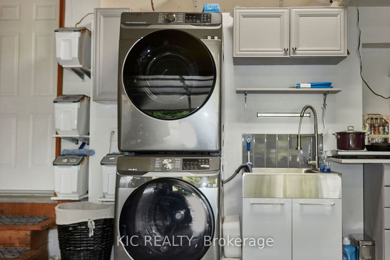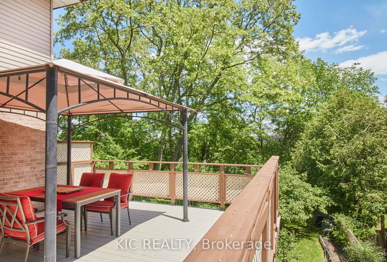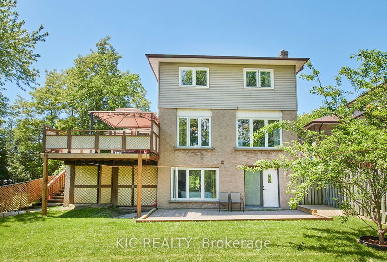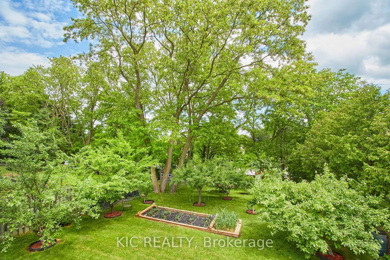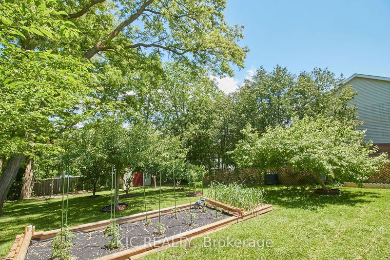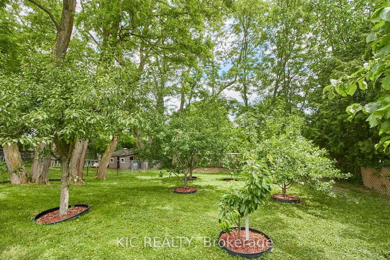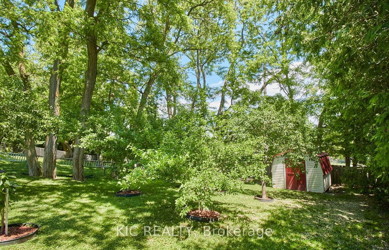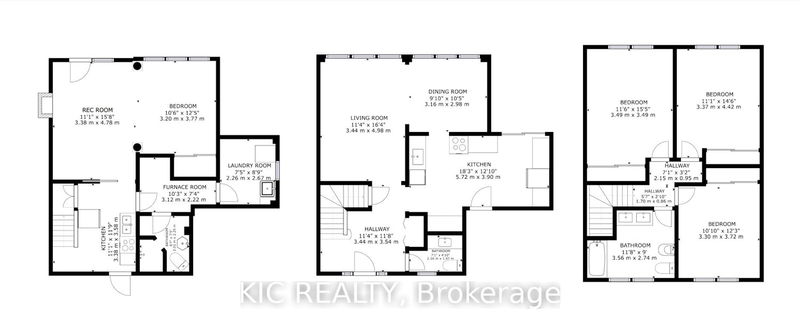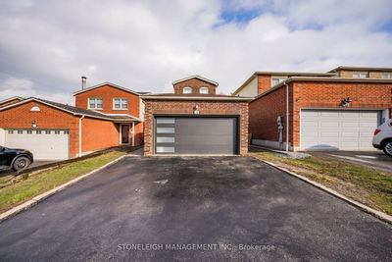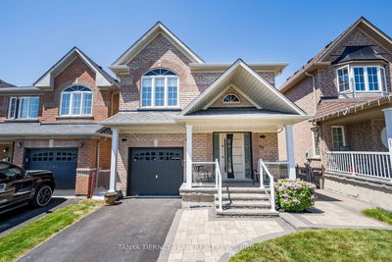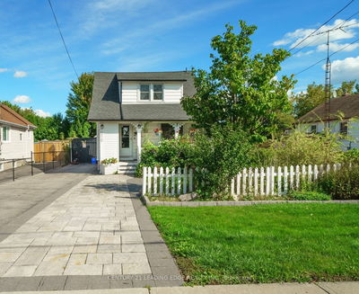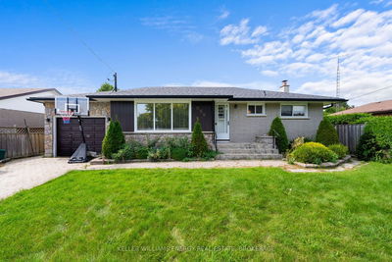Welcome to 411 Aztec Dr., 3 +1 large bedrooms, 3 beautiful bathrooms located in the sought after Rose Garden. PREMIUM 173ft deep LOT adorned with an oasis mature fruit trees. This exquisite home features a custom handmade white oak railing on the front porch, and hardwood throughout. The elegant design includes rounded bullnose corners on the walls and custom moulding, enhancing its charm. The renovated kitchen boasts a porcelain backsplash, quartz counters, pot lights stainless steel appliances and a custom coffee nook. The walk-out basement with modern laminate floors provides additional living space, with a separate laundry room, gas dryer, bathroom, oversized fruit cellar and kitchenette. The heated and cooled garage, along with a second laundry area, new central vacuum, entrance to the home, separate entrance to side yard, and automatic garage door opener, adds to the convenience and luxury of this stunning property. Don't miss out on this incredible opportunity to own in this beautiful neighbourhood!
Property Features
- Date Listed: Friday, June 07, 2024
- Virtual Tour: View Virtual Tour for 411 Aztec Drive
- City: Oshawa
- Neighborhood: McLaughlin
- Full Address: 411 Aztec Drive, Oshawa, L1J 7T5, Ontario, Canada
- Living Room: Hardwood Floor, Gas Fireplace
- Kitchen: Backsplash, Quartz Counter, Pot Lights
- Listing Brokerage: Kic Realty - Disclaimer: The information contained in this listing has not been verified by Kic Realty and should be verified by the buyer.

