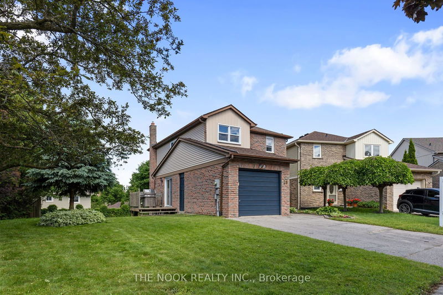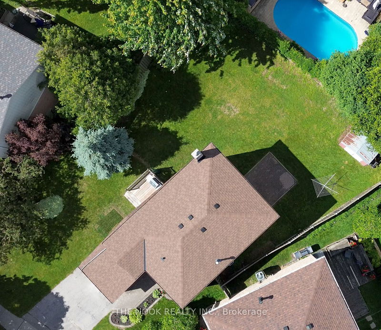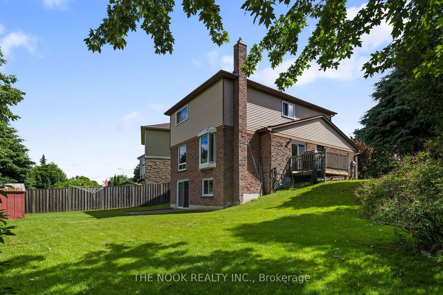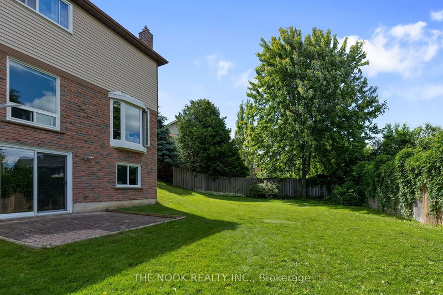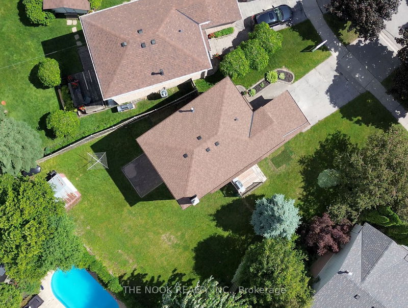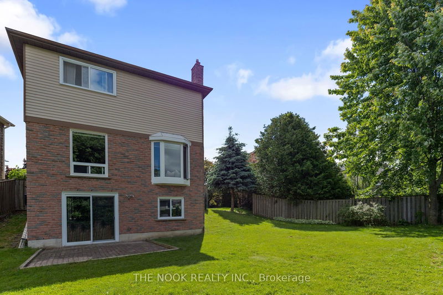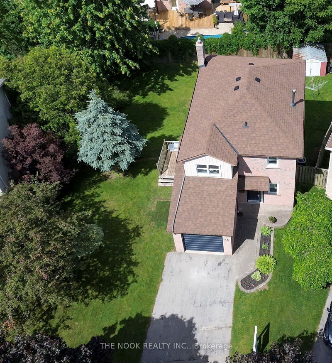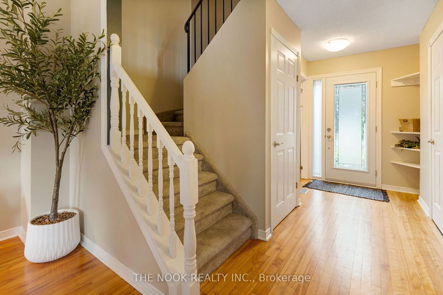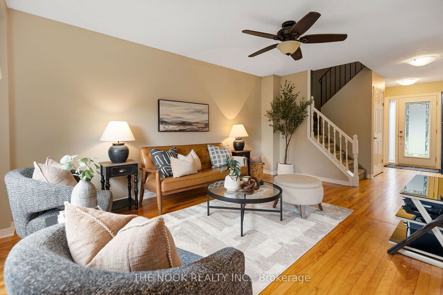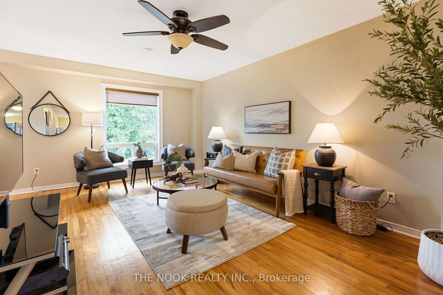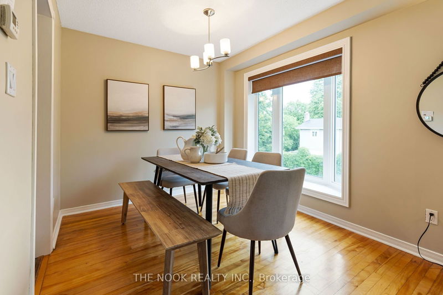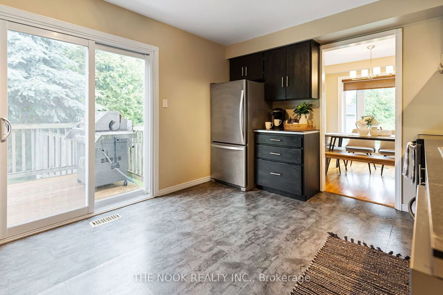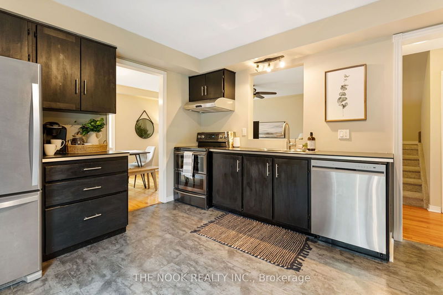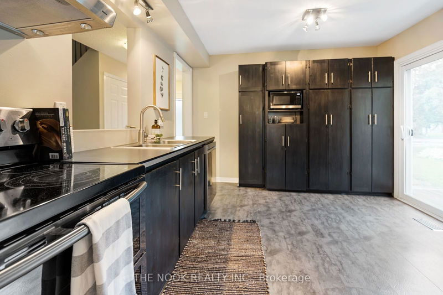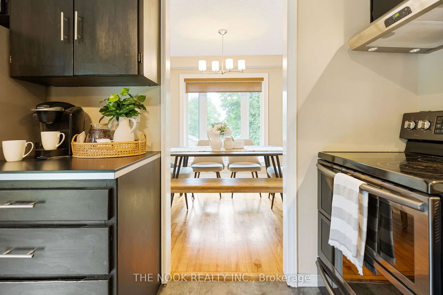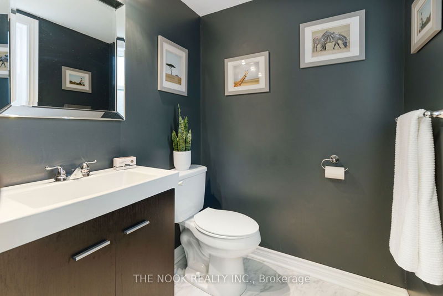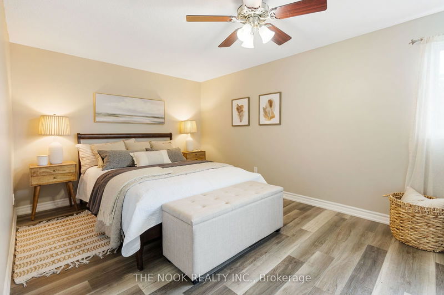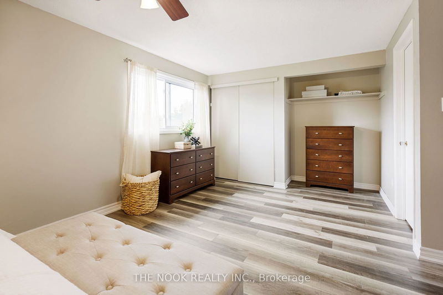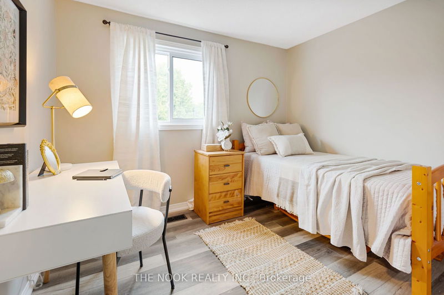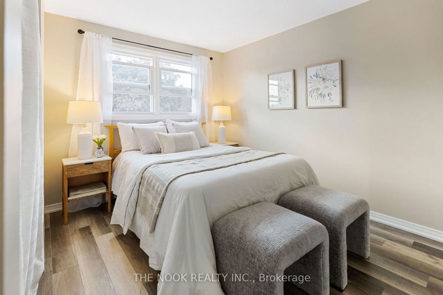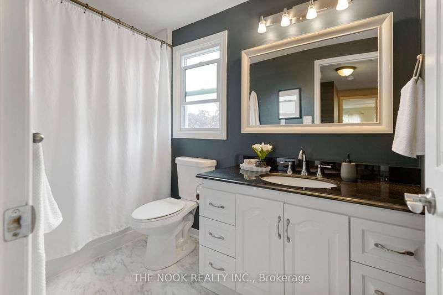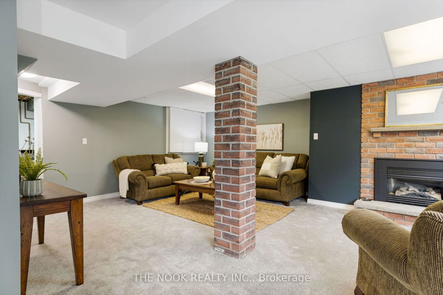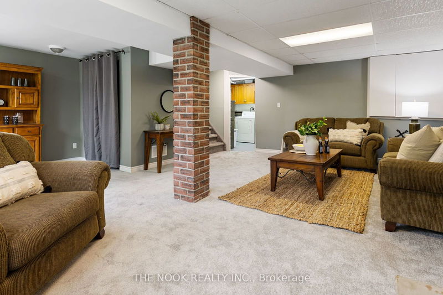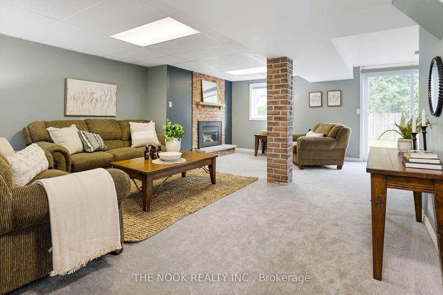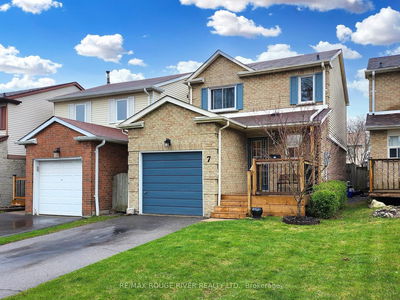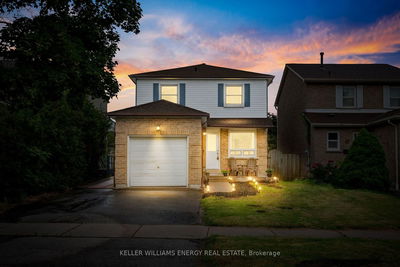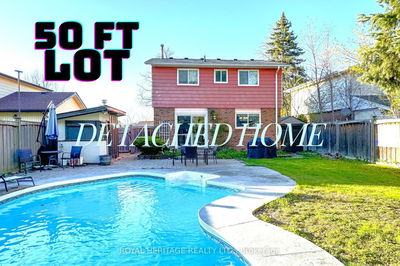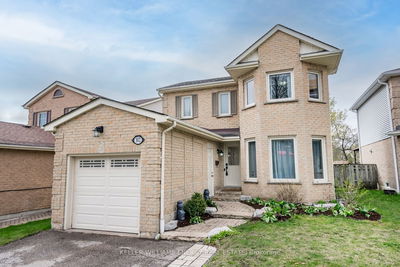No more showings - Sold Firm Waiting for Deposit. Nestled into a Family Friendly Community, Yet Moments Away from All Amenities, 26 Vanessa Place is Here to Impress! This 3 Bedroom, 2 Storey Home Includes a Finished Basement with Walk-out to Amazing Pie Shape Yard! Gleaming Hardwood Floors Throughout the Living Room & Dining Room! Large Bay Window Overlooking Massive Yard! Spacious Kitchen with Stainless Steel Appliances, Range Hood, Plenty of Cabinetry for Storage & Walk-out To Deck with Gas Hook-up for the BBQ! Pantry in Hall for Additional Storage! The Well-Appointed 2nd Floor Includes a Large Primary Bedroom with Walk-in Closet, 2nd Closet & Office Nook! 4 Piece Bath & Two Additional Spacious Bedrooms Complete the 2nd Level! Finished Basement Includes a Rec Room with Gas Fireplace & Walk-out to Pie-Shaped Yard Offering Privacy & Relaxation!
Property Features
- Date Listed: Tuesday, June 11, 2024
- Virtual Tour: View Virtual Tour for 26 Vanessa Place
- City: Whitby
- Neighborhood: Blue Grass Meadows
- Full Address: 26 Vanessa Place, Whitby, L1N 6T3, Ontario, Canada
- Kitchen: Main
- Living Room: Main
- Listing Brokerage: The Nook Realty Inc. - Disclaimer: The information contained in this listing has not been verified by The Nook Realty Inc. and should be verified by the buyer.


