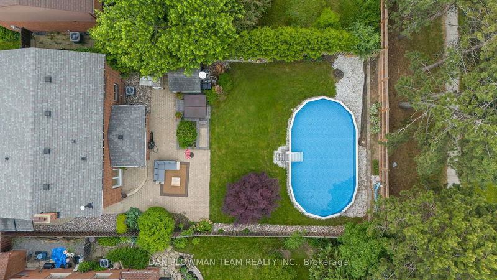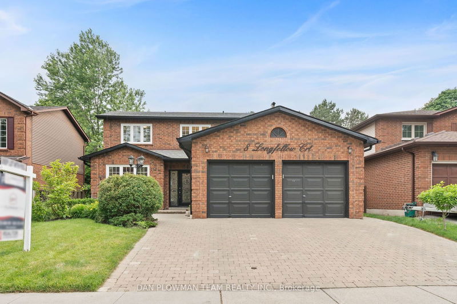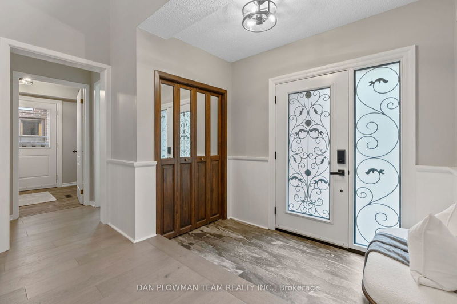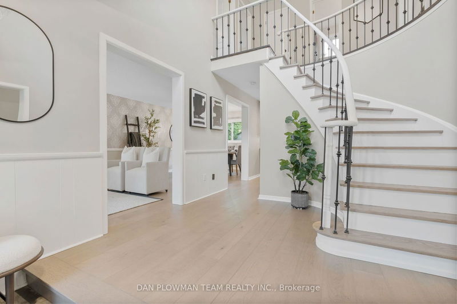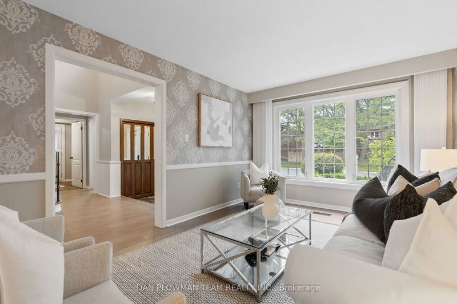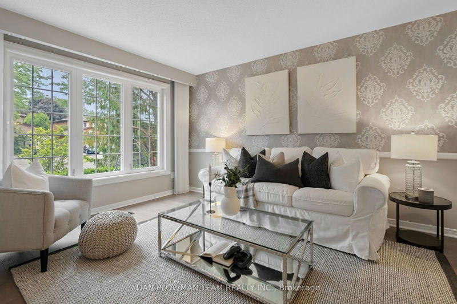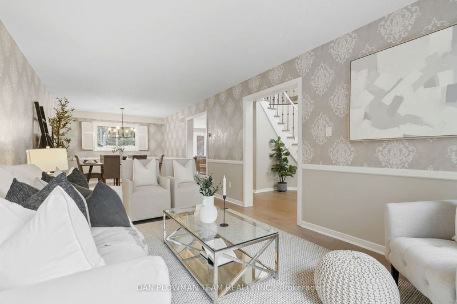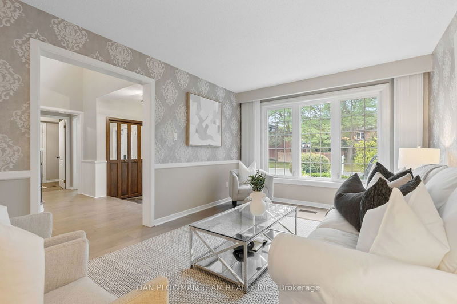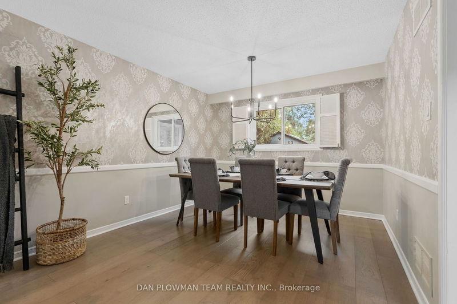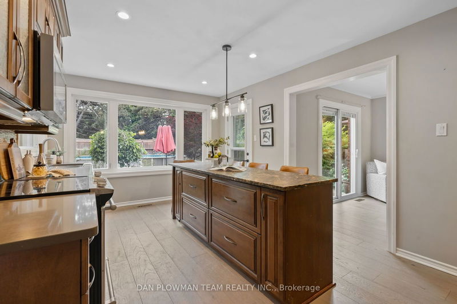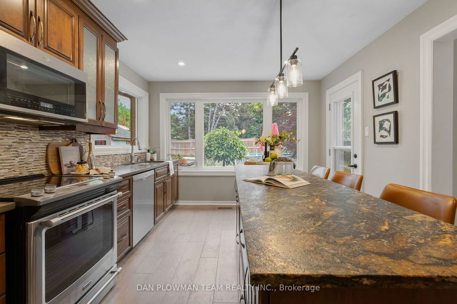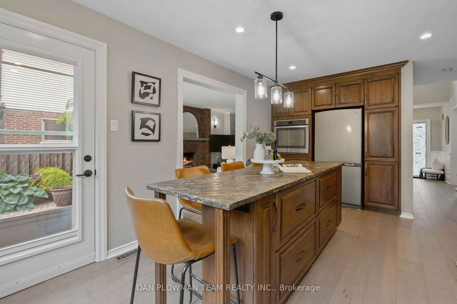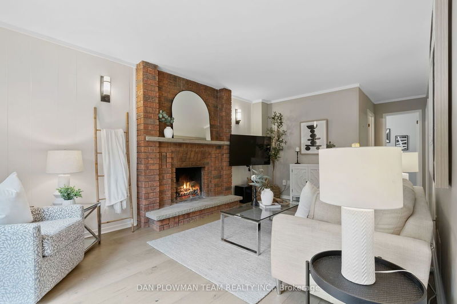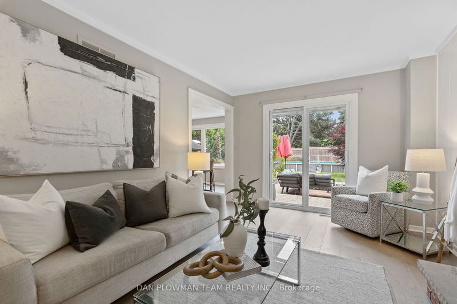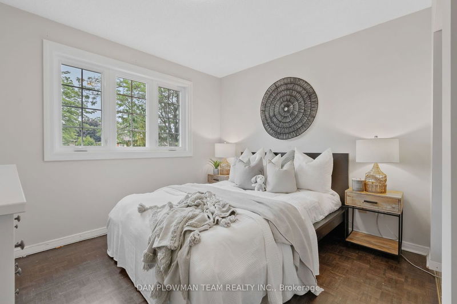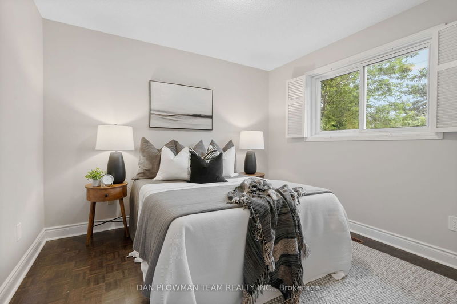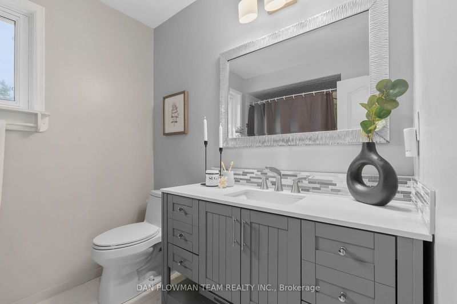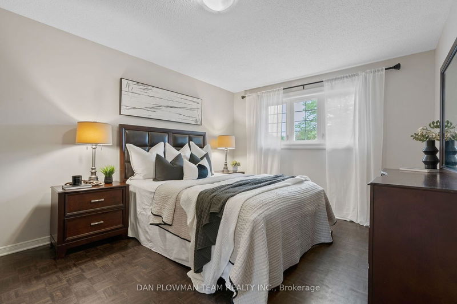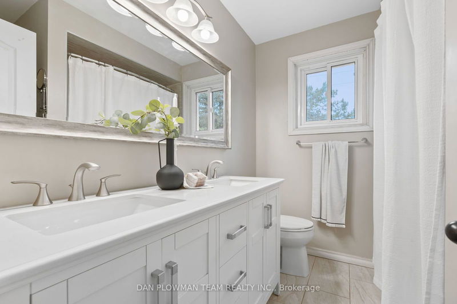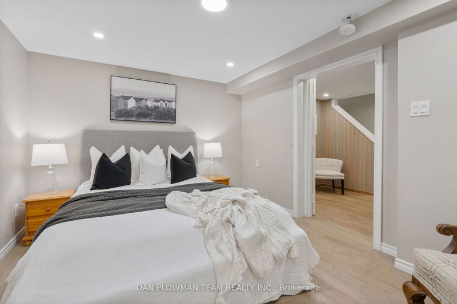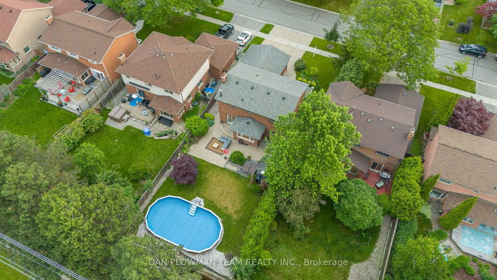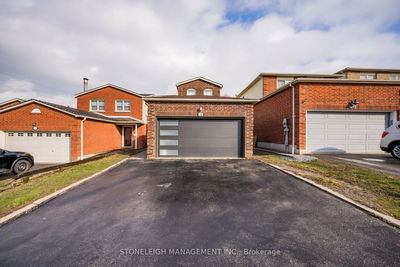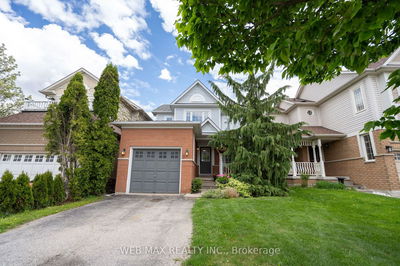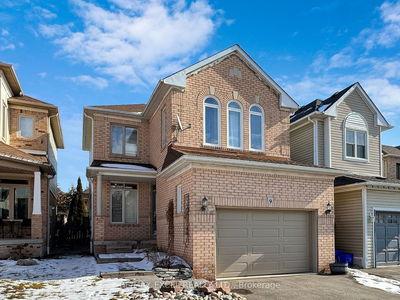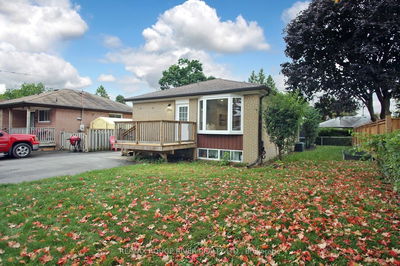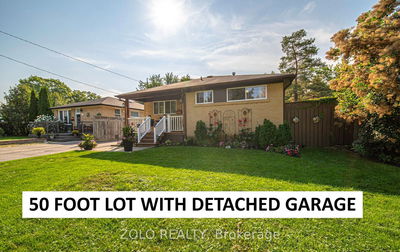This Charming Family Home In Whitby Boasts An All-Brick, Two-Storey Design With Stunning Curb Appeal. It Features A Double Car Garage And A Wide Driveway, Offering Parking For Up To Five Vehicles. The Main Floor Showcases Brand New Engineered Hardwood Flooring, And The Living Room, Combined With The Dining Room, Is Illuminated By Large Windows. The Kitchen Is Equipped With Stainless Steel Appliances, Cosmos Countertops, A Stylish Backsplash, And Expansive Windows Overlooking The Backyard. The Family Room, Featuring A Wood-Burning Fireplace And Sliding Glass Doors, Provides Direct Access To The Backyard. The Main Floor Also Includes A Laundry Room With Access To The Garage And A Side Door To The Backyard, As Well As A Convenient Two-Piece Powder Bathroom. Upstairs, The Primary Bedroom Offers A Luxurious Five-Piece Ensuite Bathroom And A Walk-In Closet, While The Second And Third Bedrooms Are Generously Sized And Share A Four-Piece Bathroom. The Basement Expands The Living Space With Two Additional Bedrooms, A Two-Piece Bathroom, A Large Recreation Room, And Ample Storage. Outside, The Backyard Is An Oasis With A Heated Saltwater Pool, A Patio Area, And A Hot Tub, Perfect For Family Enjoyment And Entertaining. This Home Truly Has It All!
Property Features
- Date Listed: Wednesday, June 12, 2024
- Virtual Tour: View Virtual Tour for 8 Longfellow Court
- City: Whitby
- Neighborhood: Pringle Creek
- Major Intersection: Garden & Manning
- Full Address: 8 Longfellow Court, Whitby, L1N 6V7, Ontario, Canada
- Living Room: Large Window, Hardwood Floor, Combined W/Dining
- Kitchen: Stainless Steel Appl, Hardwood Floor, Pot Lights
- Family Room: Sliding Doors, Fireplace, Hardwood Floor
- Listing Brokerage: Dan Plowman Team Realty Inc. - Disclaimer: The information contained in this listing has not been verified by Dan Plowman Team Realty Inc. and should be verified by the buyer.

