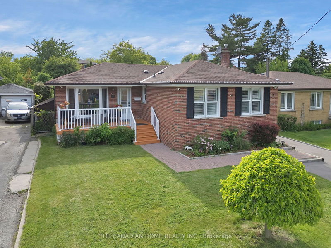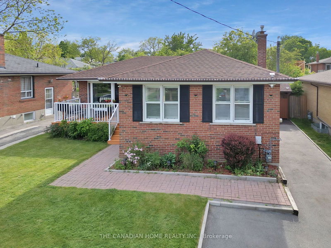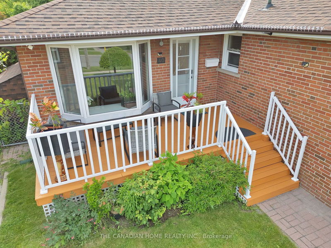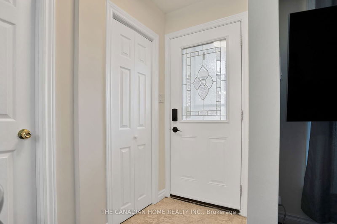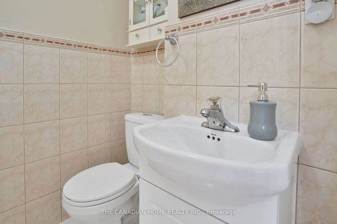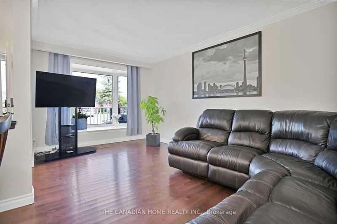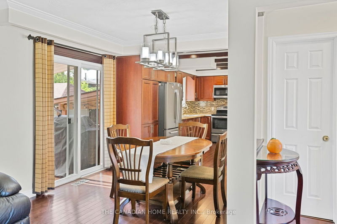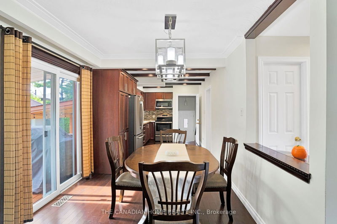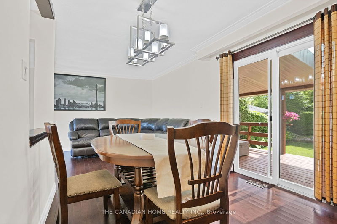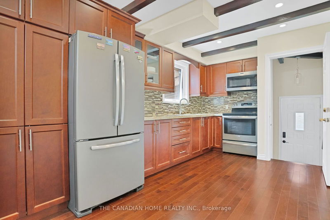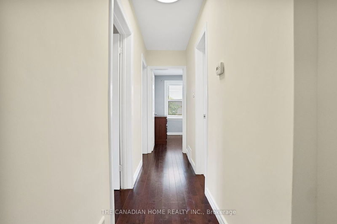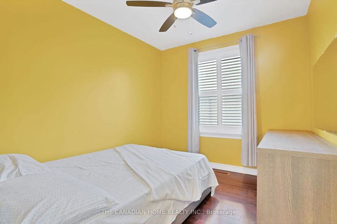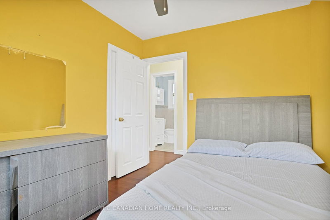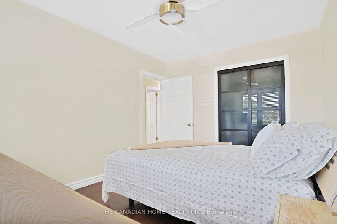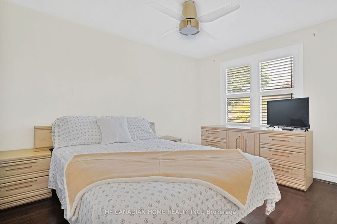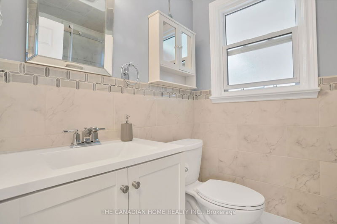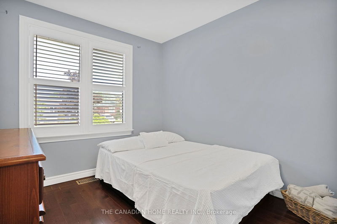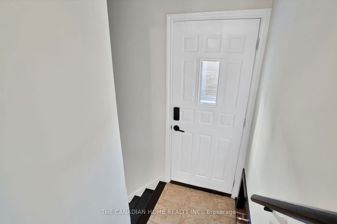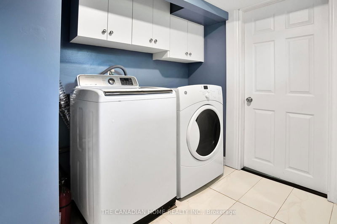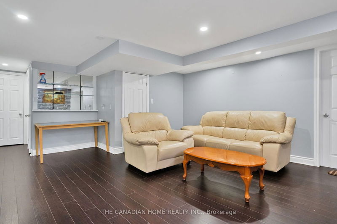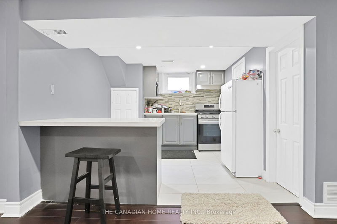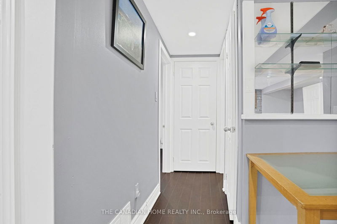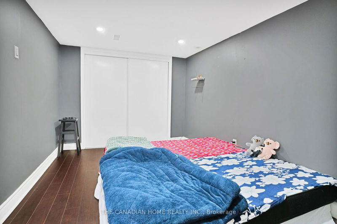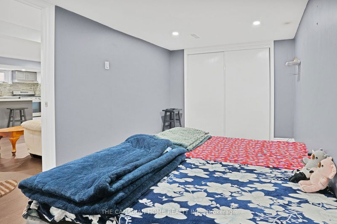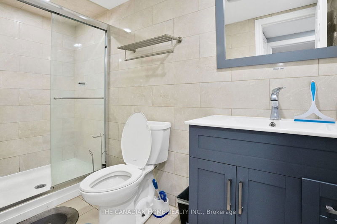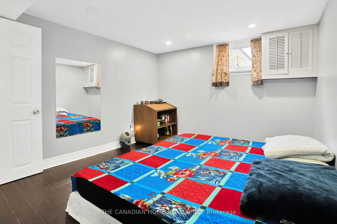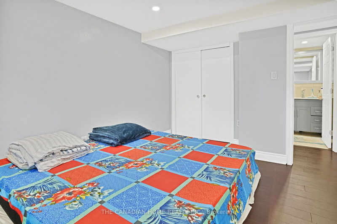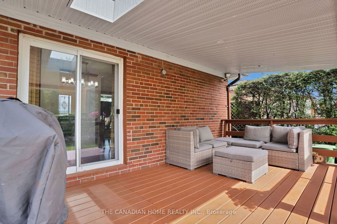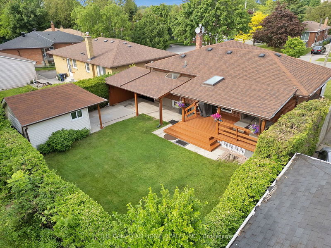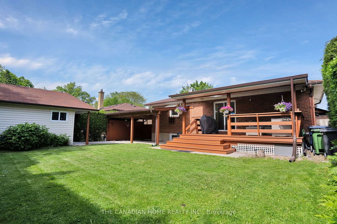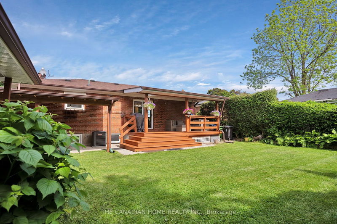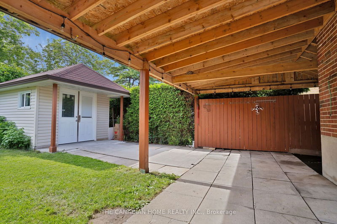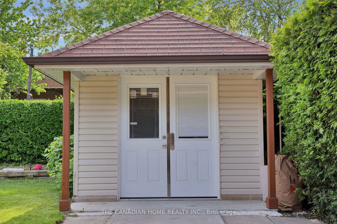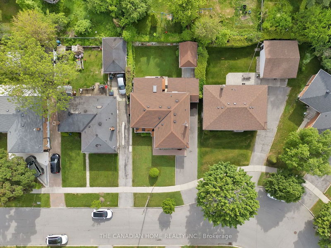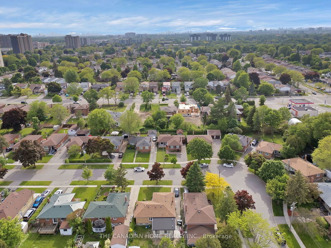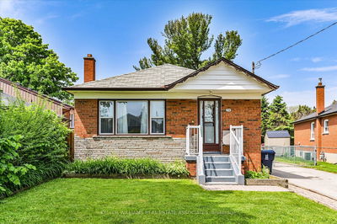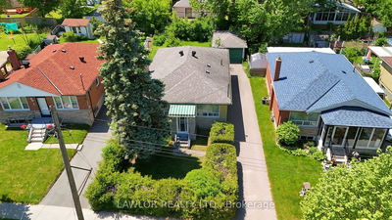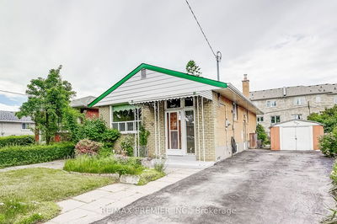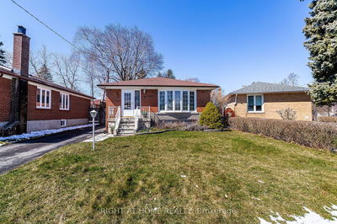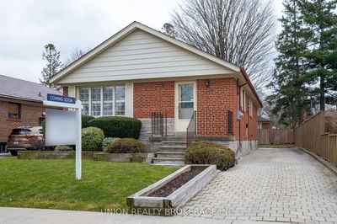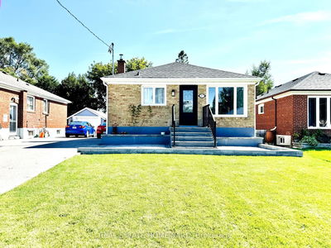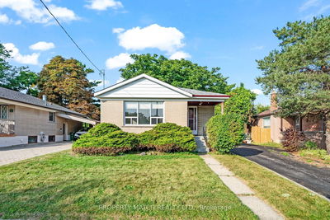Welcome To A Hidden Gem Within The City!Nestled In One Of The Most Demanding Neighbourhoods Of Woburn. This Beautiful Premium LOT Detach Bungalow Offers An Basement Rental Offset To Tackle The High Mortgage Rates.Featuring Hardwood Flooring Across The Main Floor,An Open Concept Living & Dining Area Combined With An Upgraded Kitchen,3 Graciously Sized Bedrooms & An Upgraded 3Pcs Washroom.A Separate Entrance Leading To A Fully Finished Income Generating Basement,Which Features 2 Large Size Bedrooms,An Open Concept Kitchen & Living Area,Equipped With A Gas Stove,Granite Counters,Modern Accent Wall,Pot Lights Throughout The Basement & A Large Renovated 3pcs Washroom.Exit Out To Your Very Own Backyard Oasis! Sit Back & Relax In The Large Upgraded Covered Deck Equipped With A Skylight/Pot lights.A Large Shed To Hold More Than Just Your Garden Tools. Invite Your Family & Friends For Large Gatherings Or Enjoy Your Summer Nights With Peace & Tranquility In Your Large Backyard Getaway!
Property Features
- Date Listed: Saturday, June 22, 2024
- Virtual Tour: View Virtual Tour for 40 Ronway Crescent
- City: Toronto
- Neighborhood: Woburn
- Major Intersection: Bellamy Rd & Eglinton Ave
- Full Address: 40 Ronway Crescent, Toronto, M1J 2S2, Ontario, Canada
- Living Room: Hardwood Floor, Open Concept
- Kitchen: Open Concept, Granite Counter, Tile Floor
- Living Room: Hardwood Floor, Pot Lights, Open Concept
- Listing Brokerage: The Canadian Home Realty Inc. - Disclaimer: The information contained in this listing has not been verified by The Canadian Home Realty Inc. and should be verified by the buyer.

