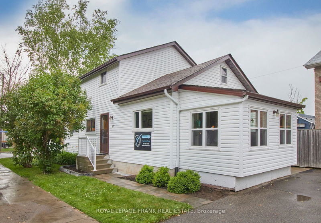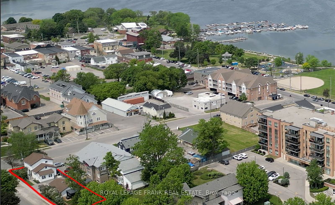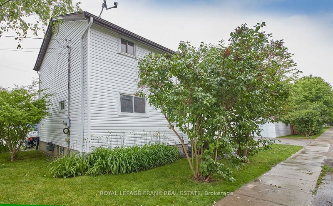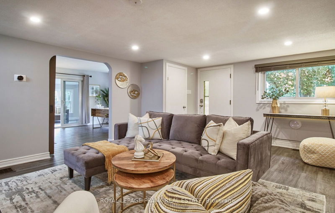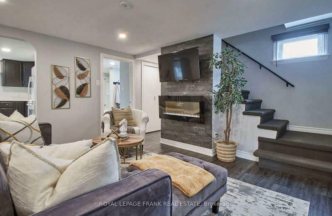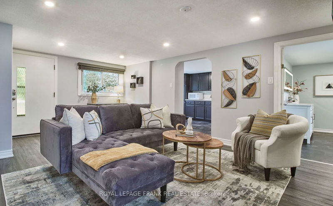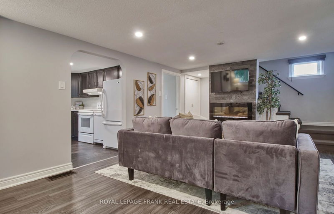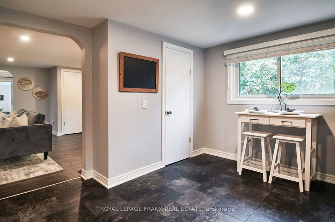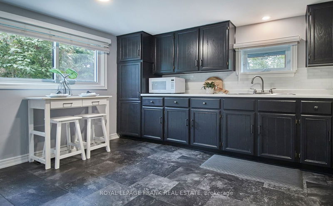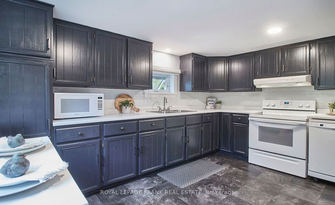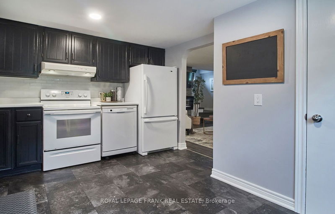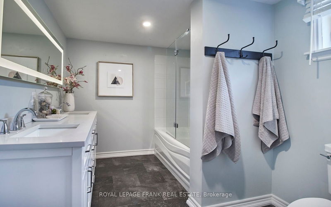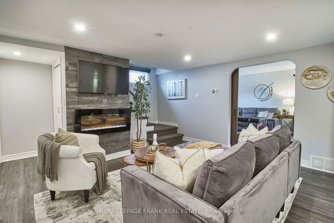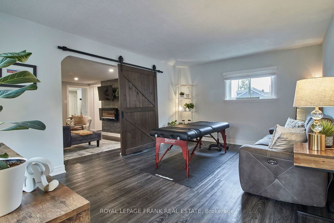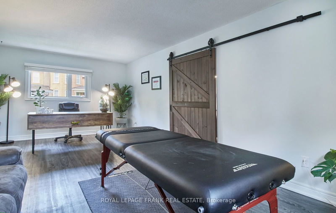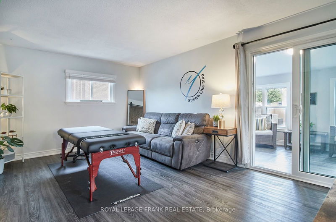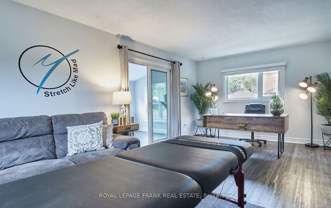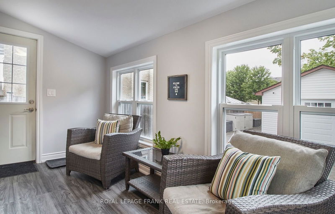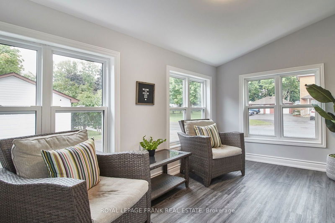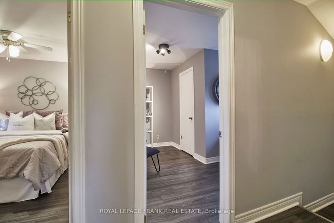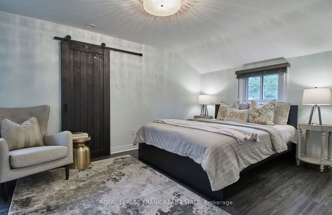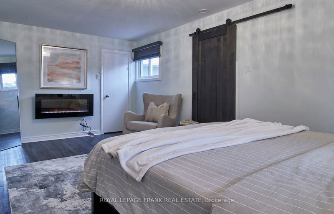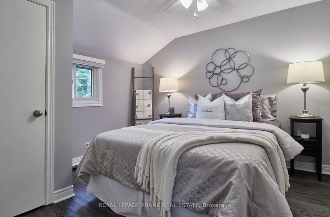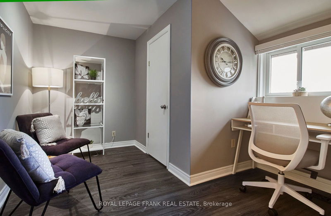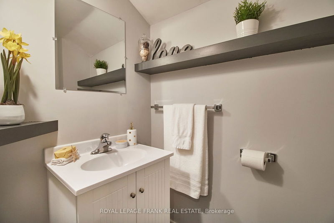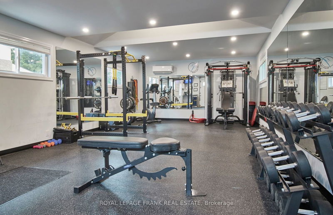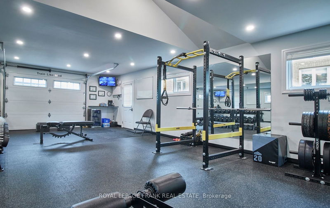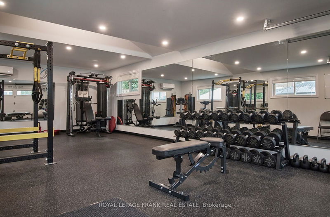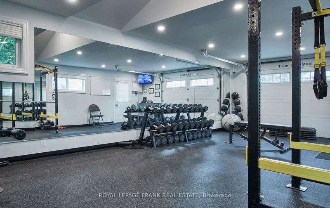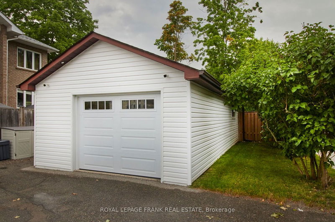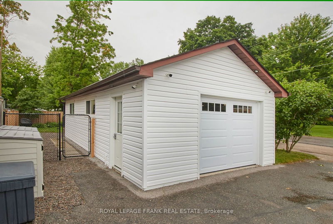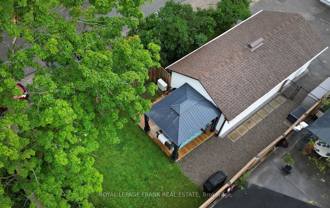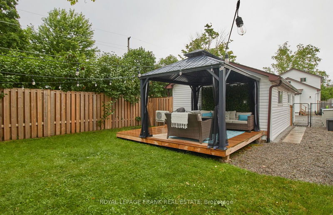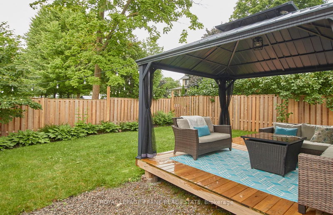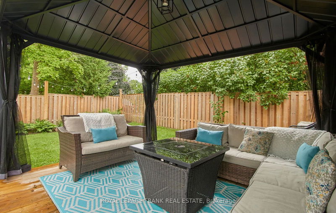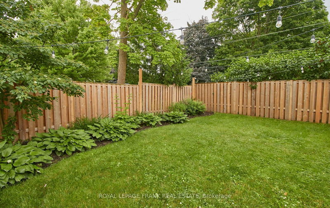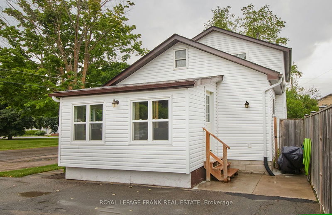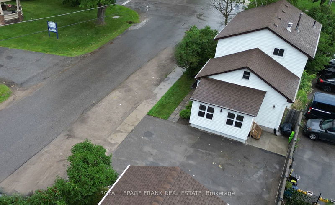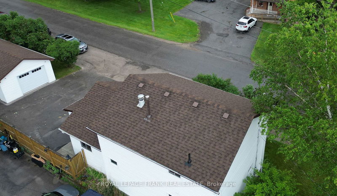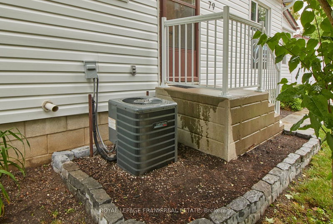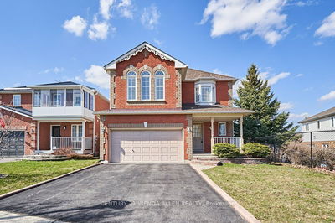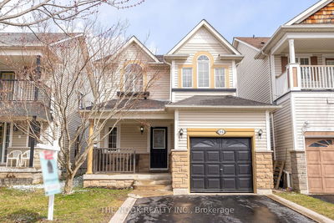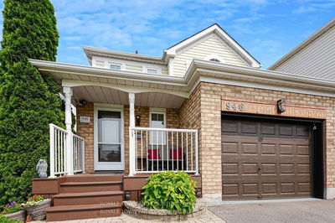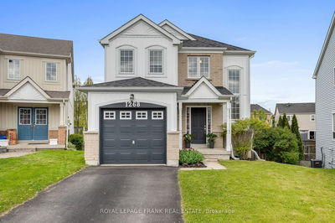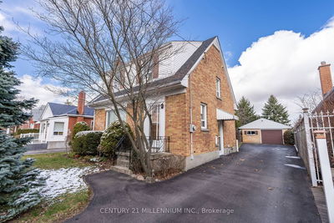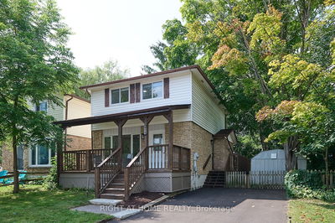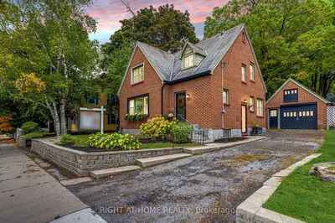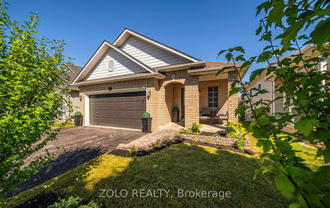Conveniently located in the heart of downtown Port Perry and only 1 block from the lake! The 160ft deep fenced lot is framed in lilac trees and larger than it looks with a hidden oasis beside the garage including a lovely deck and gazebo. Buyers who are health and fitness enthusiasts will absolutely love the 15x30ft detached garage converted to a personal gym (can still be easily used as garage) which is insulated, drywalled, heat/AC, pot lights, mirrored walls and wall to wall foam flooring, new garage door, man door, windows and panel in (2020). The adorable 2 storey home has 2 entrances including an enclosed side entrance porch/sunroom that enters into an area currently being used as a personal treatment room for the Sellers home business but would be an ideal living/dining combination room. The main front entrance opens to family room with a beautiful focal wall/electric fireplace and barn doors separating from the living/dining area. The spacious kitchen includes appliances and has ample cupboard space and pantry. Main floor updated 4pc bath. The large master bedroom features 3 closets and an electric fireplace. Updated laminate flooring and custom blinds can be found throughout including the 2nd floor office or 3rd bedroom with 2pc ensuite.
Property Features
- Date Listed: Monday, June 24, 2024
- Virtual Tour: View Virtual Tour for 79 Perry Street
- City: Scugog
- Neighborhood: Port Perry
- Major Intersection: Perry/Casimir
- Full Address: 79 Perry Street, Scugog, L9L 1B7, Ontario, Canada
- Living Room: Combined W/Dining, W/O To Sunroom, Laminate
- Family Room: Electric Fireplace, Pot Lights, Laminate
- Kitchen: Eat-In Kitchen, Pantry, Pot Lights
- Listing Brokerage: Royal Lepage Frank Real Estate - Disclaimer: The information contained in this listing has not been verified by Royal Lepage Frank Real Estate and should be verified by the buyer.

