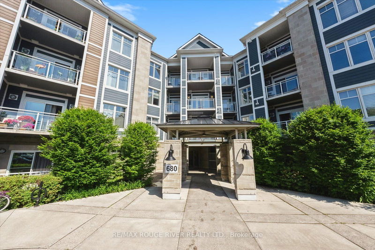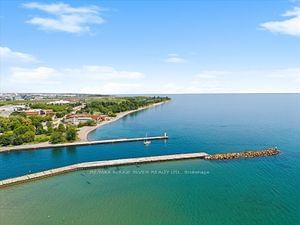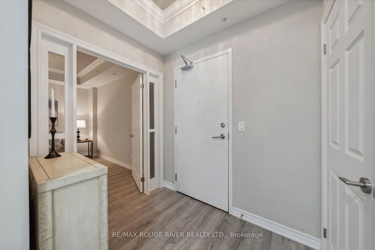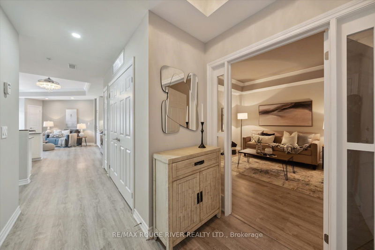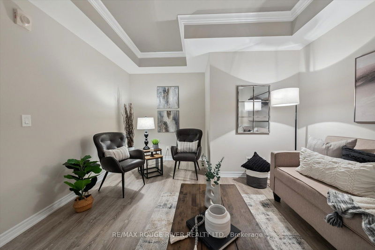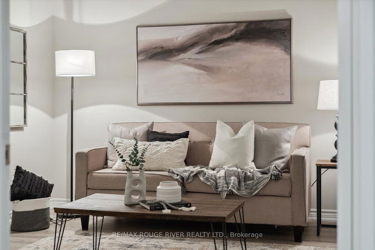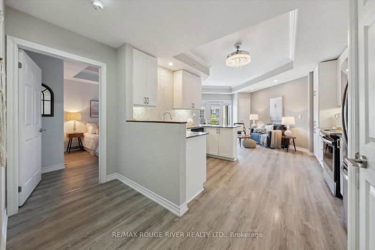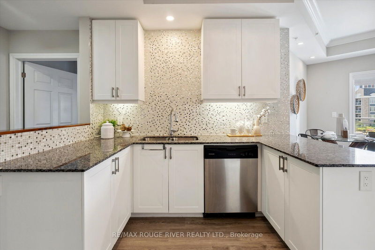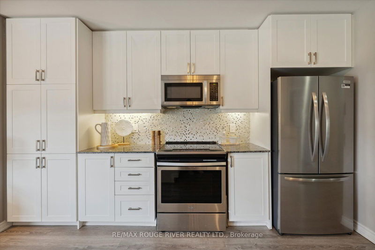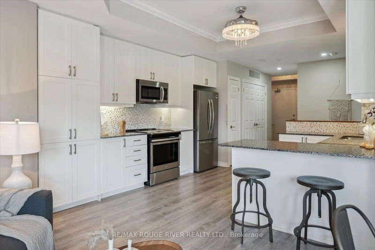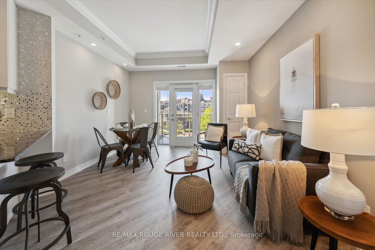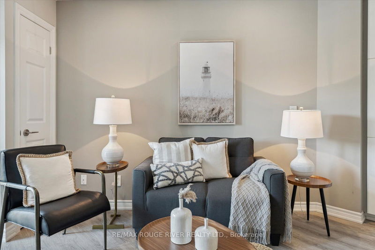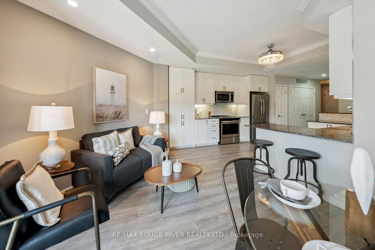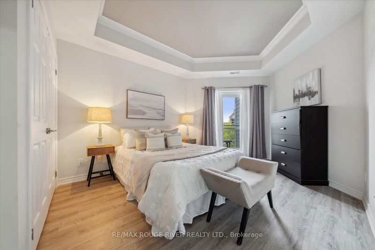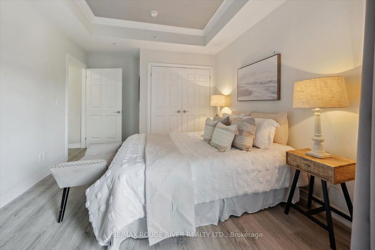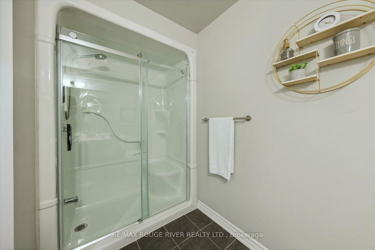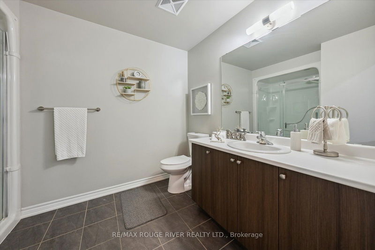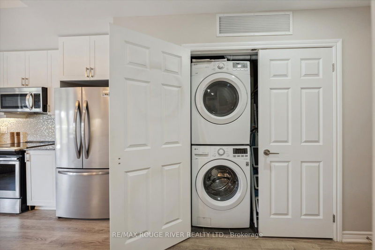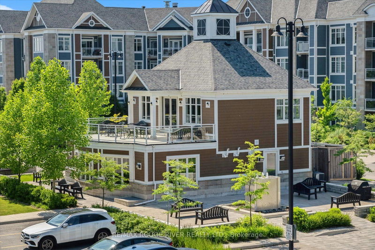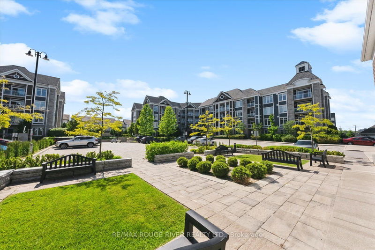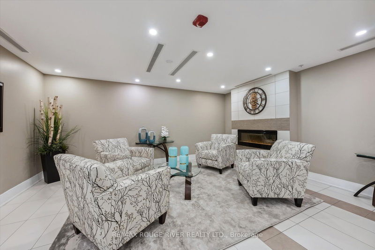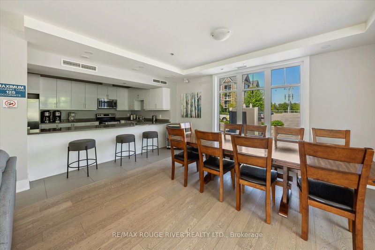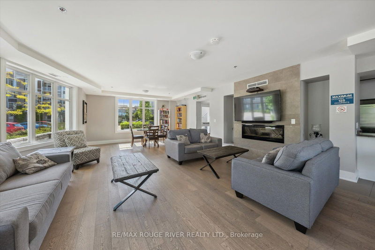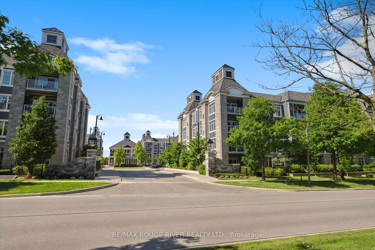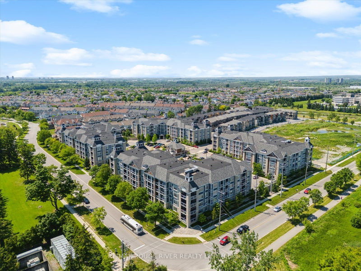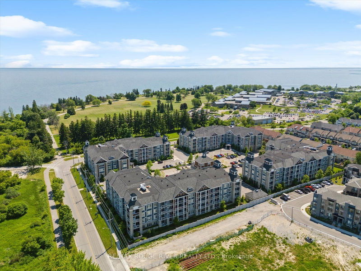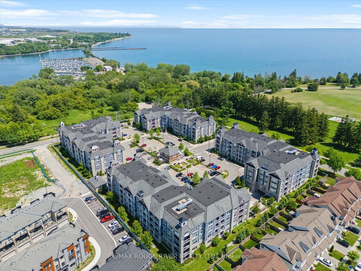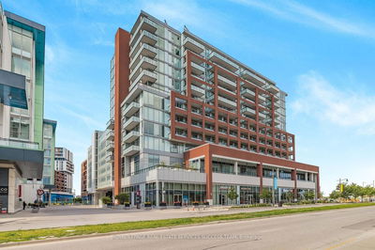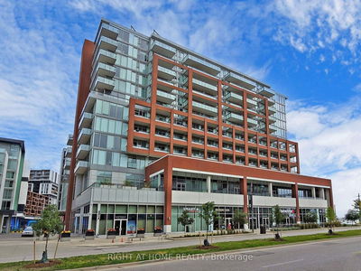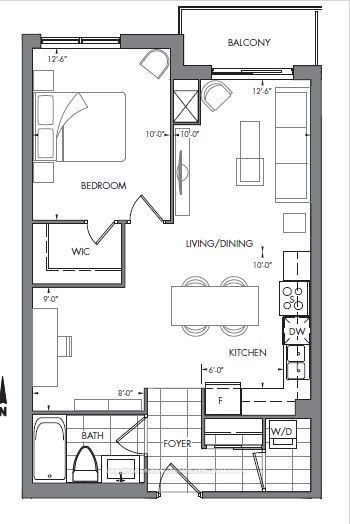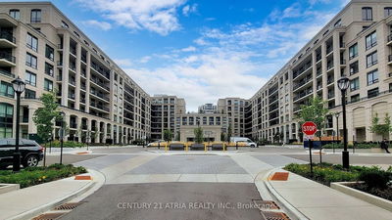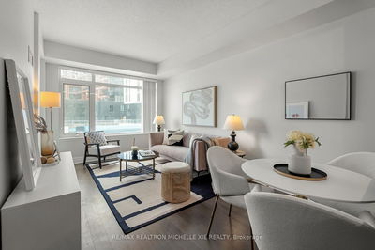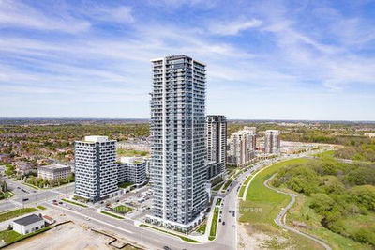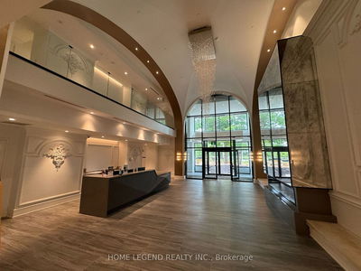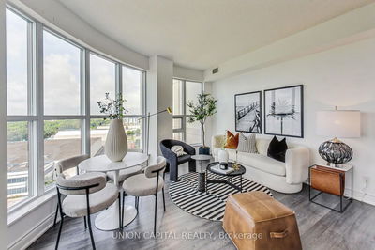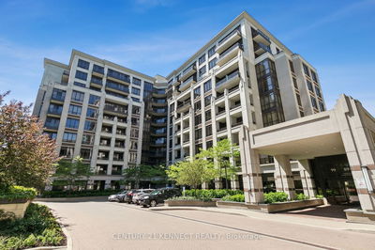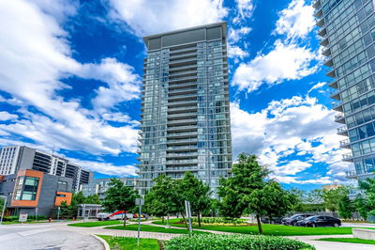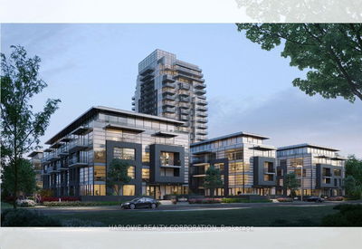Experience lakefront living and an active, maintenance-free lifestyle in this modern and bright condo that is wheelchair accessible! Located in sought-after Harbourside Square, the Liberty model offers 1 bedroom plus a large spacious den and approximately 873 sq ft of luxurious living space with a fabulous floor plan that features 2 balconies - perfect for enjoying summer evenings! Youre going to love the 9ft ceilings throughout, modern laminate flooring, updated lighting and wider doorways for accessibility, The spacious den can easily be transformed into a second bedroom or home office and offers versatility and comfort. The open concept kitchen is a chef's dream with upgraded cabinetry, quartz counters, stainless steel appliances, and a breakfast bar for casual dining. The open concept living and dining room provide the perfect space for entertaining guests with a walk-out to a spacious balcony. The beautiful primary bedroom features another walk-out to a private balcony - perfect for enjoying your morning coffee! Enjoy beautiful amenities with an outdoor BBQ patio, party room, underground parking (one spot included) and a storage locker! Don't miss this opportunity to live just steps away from the lake with amazing walking trails, beaches and parks at your doorstep!
Property Features
- Date Listed: Friday, June 28, 2024
- Virtual Tour: View Virtual Tour for 301-680 Gordon Street
- City: Whitby
- Neighborhood: Port Whitby
- Full Address: 301-680 Gordon Street, Whitby, L1N 0L2, Ontario, Canada
- Kitchen: Laminate, Quartz Counter, Stainless Steel Appl
- Living Room: Laminate, W/O To Balcony, Open Concept
- Listing Brokerage: Re/Max Rouge River Realty Ltd. - Disclaimer: The information contained in this listing has not been verified by Re/Max Rouge River Realty Ltd. and should be verified by the buyer.

