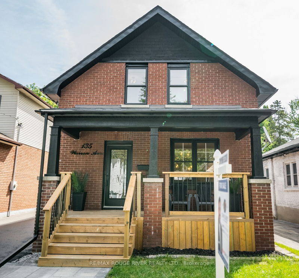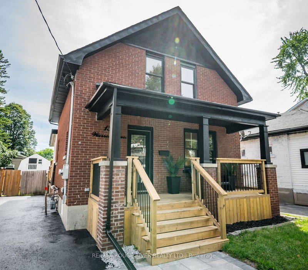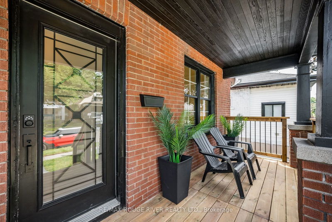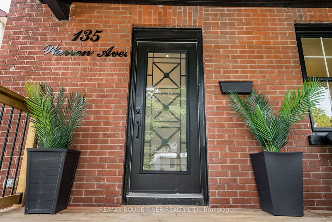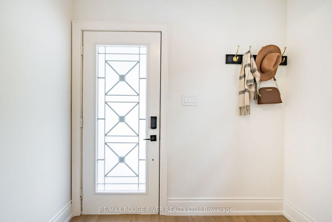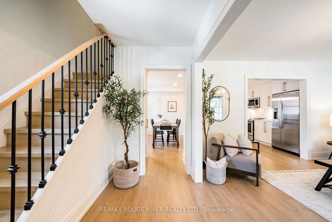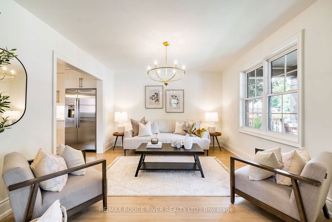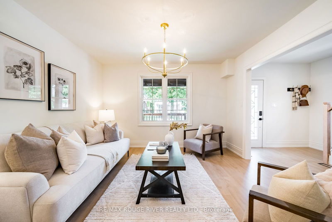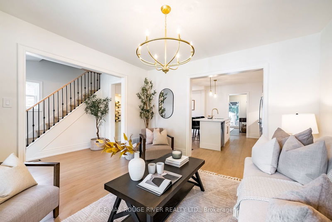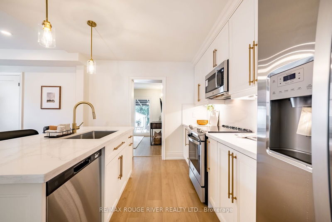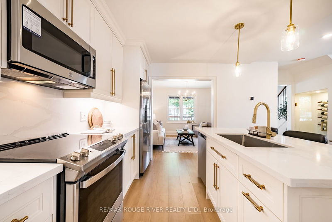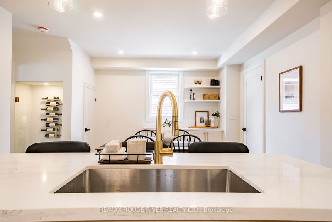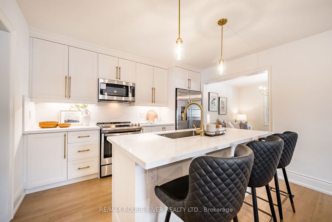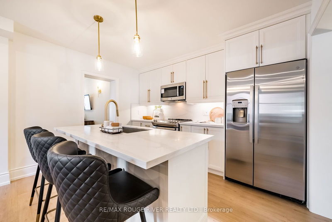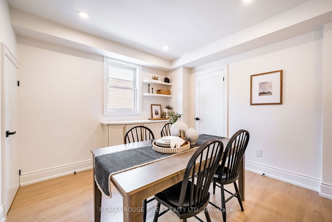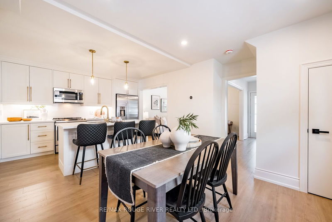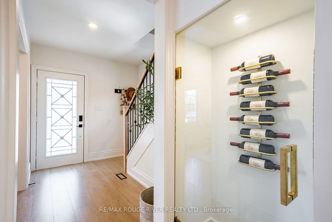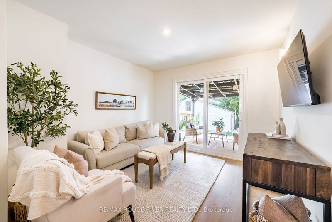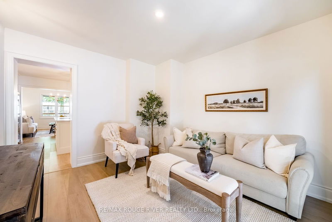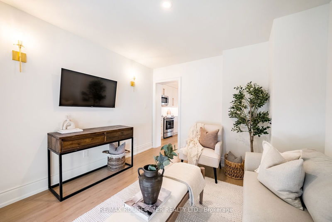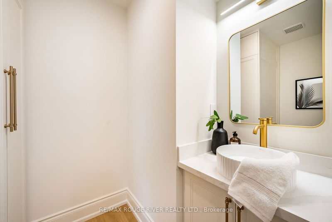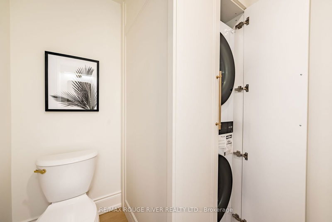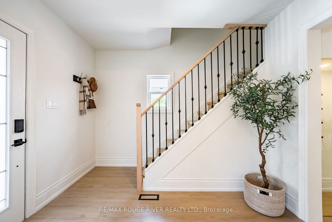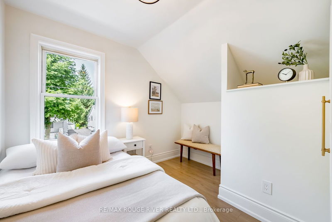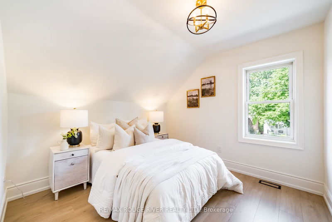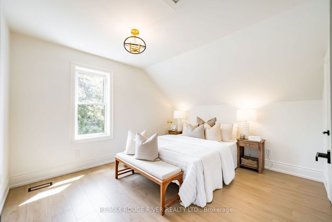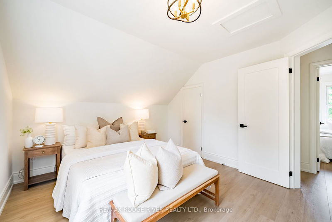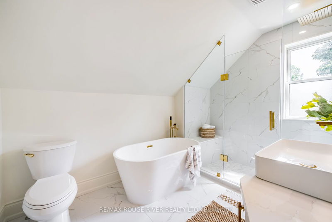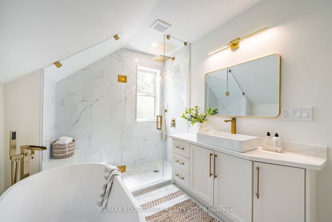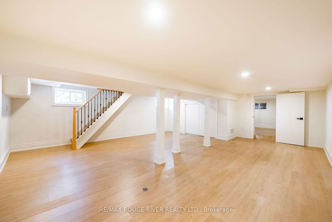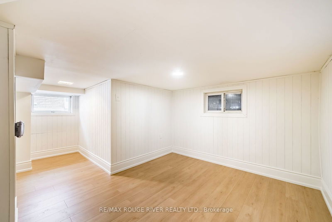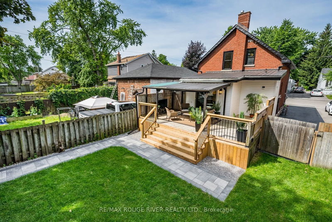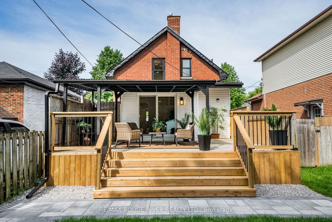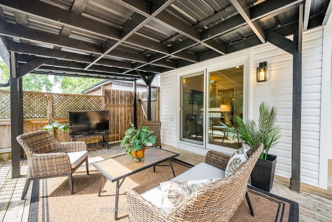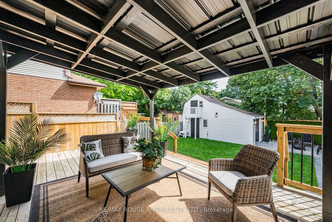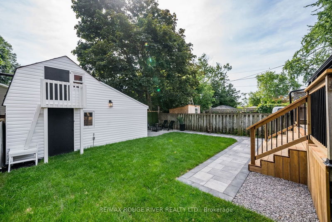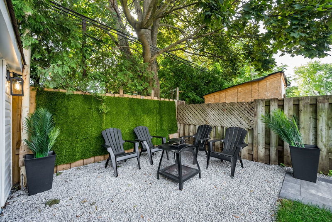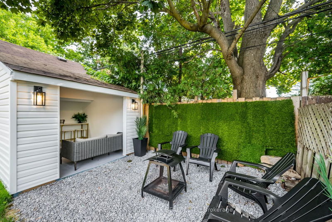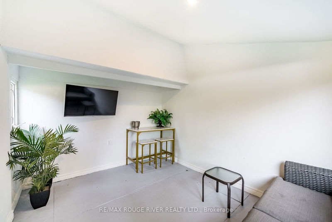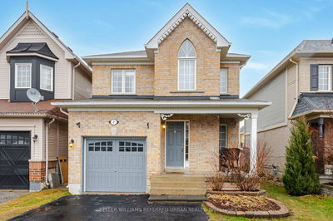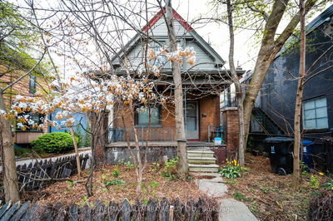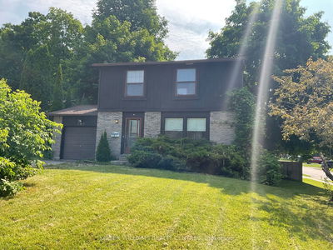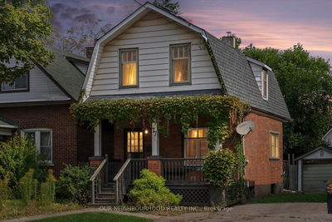Fully Renovated Home (2024) "WITH PERMITS" In The Family Friendly McLaughlin Area Of Oshawa And Offering Over 2,000 Sq. Ft. Of Finished Living Space. Includes New Roof, Upated HVAC/Furnace System With Air Conditioner, Updated Electrical And Wiring Throughout. Custom Kitchen With Quartz Countertops, Backsplash And Pot Filler. Brand New Stainless Steel Appliances With Ice And Water Refrigerator. 3 Bedrooms, Main Floor Laundry With Brand New Stackable Washer And Dryer, Luxurious Bathrooms With High End Finishes. Finished Basement With Large Rec Room And Additional Studio Room. Designer Inspired Floors, Doors, Window Casings, Trim And Much More. Walkout From Family Room To A Large Covered Porch, Large Entertainer's Garden Shed With Storage All On A Fully Fenced Lot On A Quiet, Well Maintained Street. Conveniently Located Close To Schools, Shopping, Public Transit, 401, Parks & Recreation. This House Is A Must See, Just Move In And Enjoy!
Property Features
- Date Listed: Wednesday, July 03, 2024
- Virtual Tour: View Virtual Tour for 135 Warren Avenue
- City: Oshawa
- Neighborhood: McLaughlin
- Major Intersection: Park Rd. N / Adelaide Ave. W
- Full Address: 135 Warren Avenue, Oshawa, L1J 4G5, Ontario, Canada
- Living Room: Main
- Kitchen: Main
- Family Room: Main
- Listing Brokerage: Re/Max Rouge River Realty Ltd. - Disclaimer: The information contained in this listing has not been verified by Re/Max Rouge River Realty Ltd. and should be verified by the buyer.

