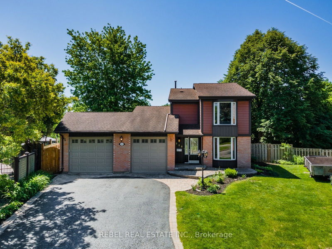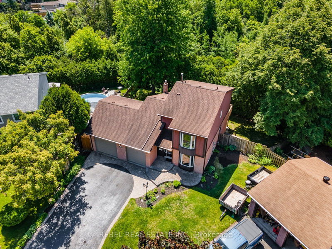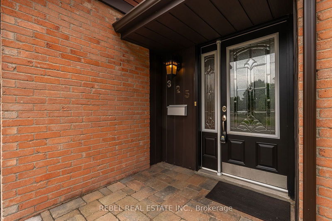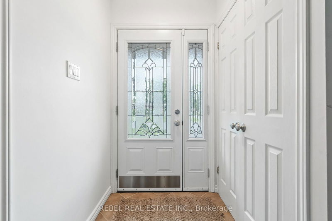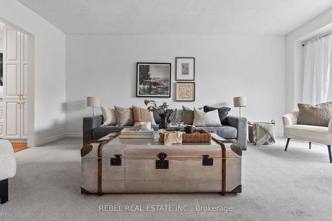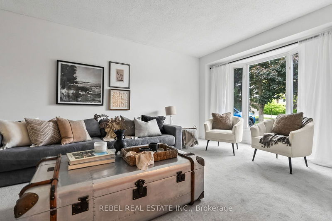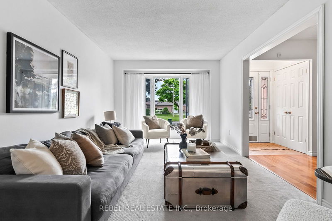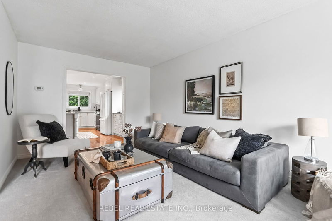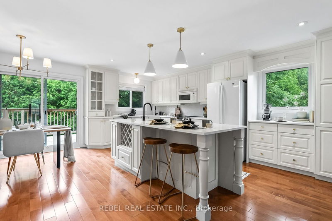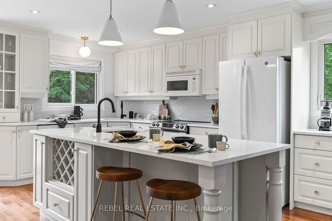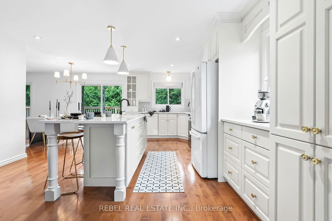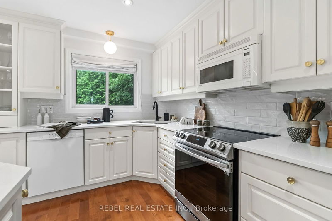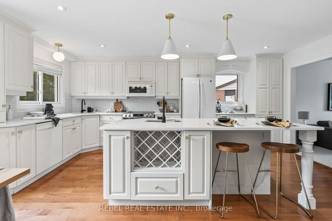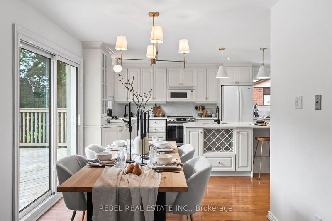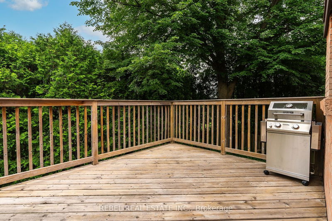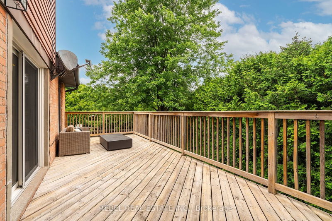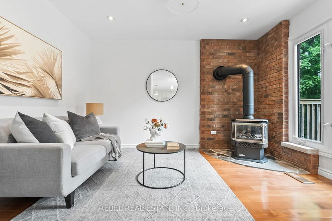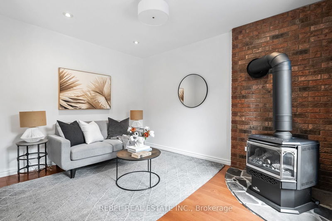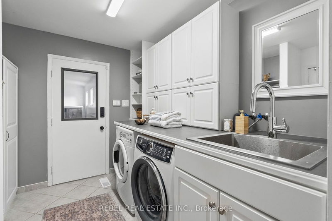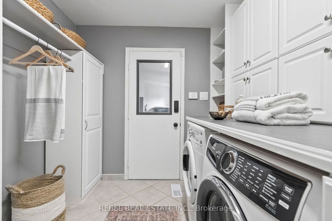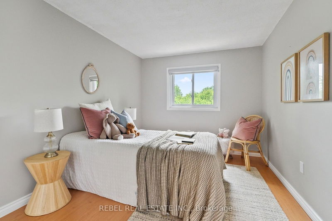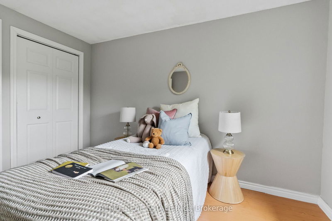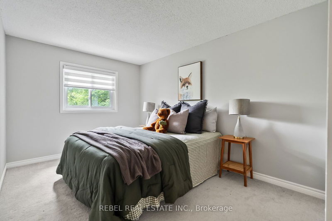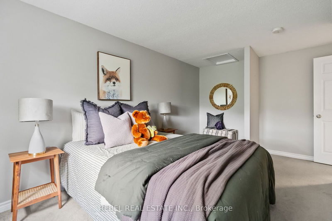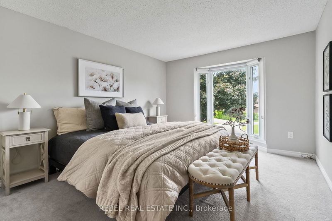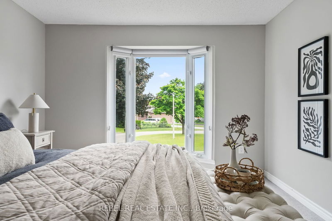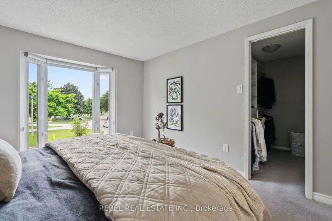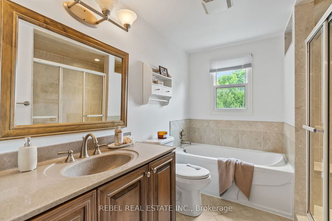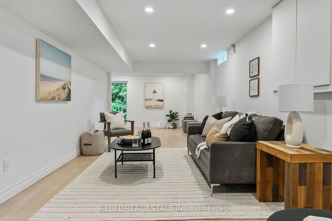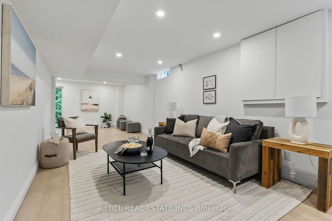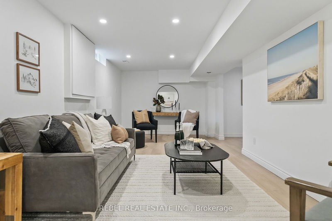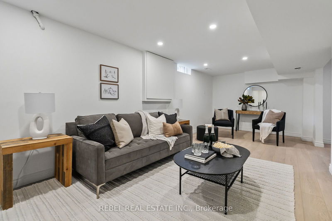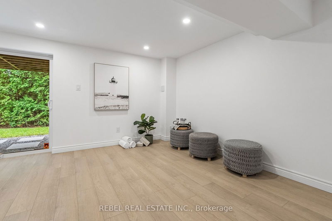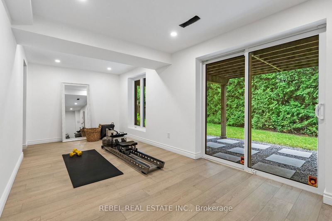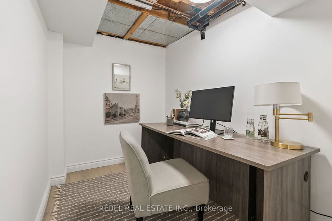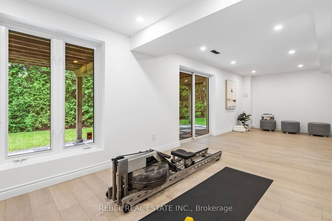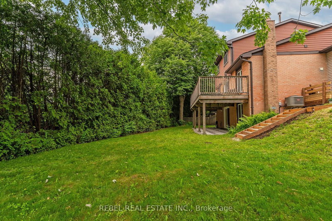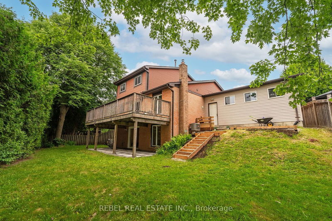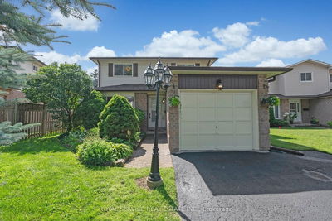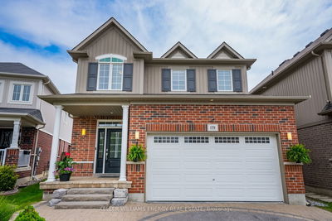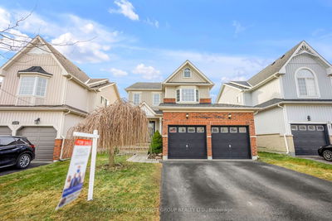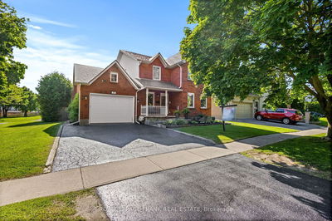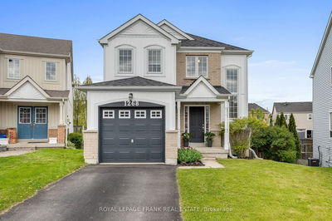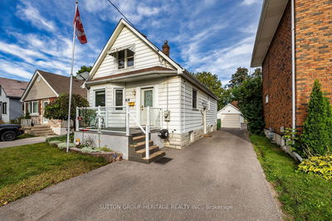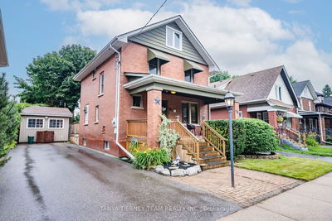Welcome To 325 Gothic Crt, A Stunning 3-Bedroom, 2-Bathroom, 2-Storey Home Located In The Sought-After Eastdale Community Of Oshawa. Nestled On A Quiet Court, This Home Boasts A Large Pie-Shaped Lot And A 3-Car Garage (2-Cars Tandem). Step Inside To Discover A Home That Has Been Meticulously Updated From Top To Bottom. Freshly Painted Throughout The Home With New Light Fixtures, The Spacious And Sun-Filled Living Area Leads To A Re-Imagined And Modernized Eat-In Kitchen. This Kitchen Features Professionally Refinished Cabinetry, Quartz Countertops, New Tile Backsplash, A Huge Island With Seating, And A Breakfast Area. The Family Room Is A Cozy Retreat With A Gas Fireplace And A Walk-Out To A Large Deck That Overlooks An Expansive Yard Backing Onto Greenspace. Upstairs, You Will Find Three Spacious Bedrooms, Including A Modernized 4-Piece Main Bath And A Generously Sized Primary Bedroom. The Newly Finished Basement Boasts Luxury Vinyl Plank Flooring, Pot Lights, And Plenty Of Space For Entertaining. It Also Includes A Walk-Out To The Beautifully Landscaped And Very Private Backyard. Located Close To Schools, Trails, Parks, Transit, Shopping, And More.
Property Features
- Date Listed: Monday, July 08, 2024
- City: Oshawa
- Neighborhood: Eastdale
- Major Intersection: Harmony Rd N & Adelaide Ave E
- Living Room: Main
- Kitchen: Main
- Family Room: Main
- Listing Brokerage: Rebel Real Estate Inc. - Disclaimer: The information contained in this listing has not been verified by Rebel Real Estate Inc. and should be verified by the buyer.

