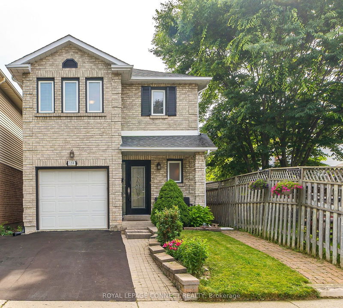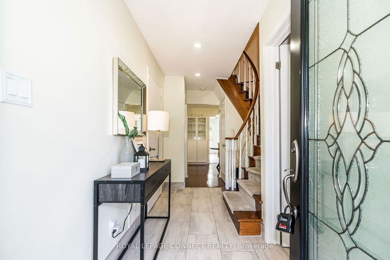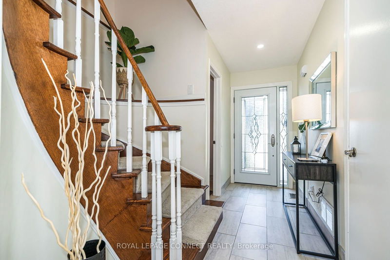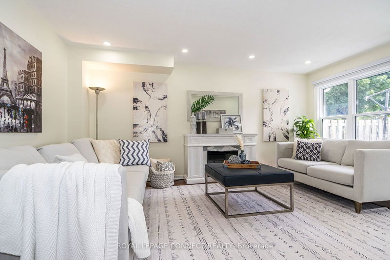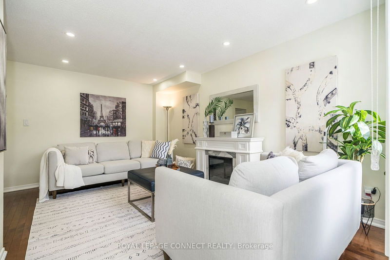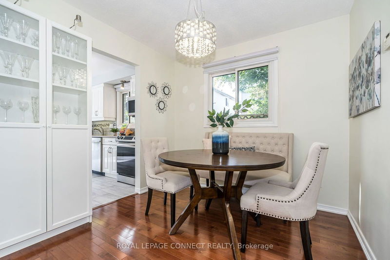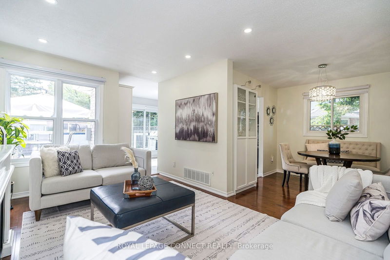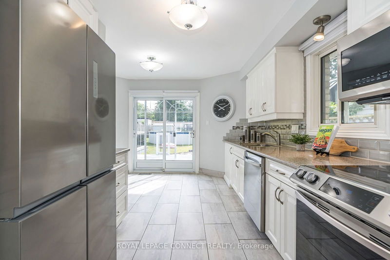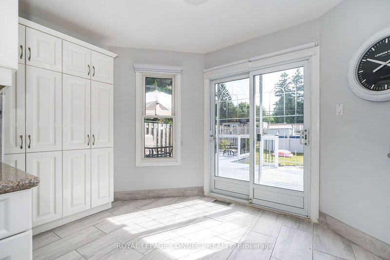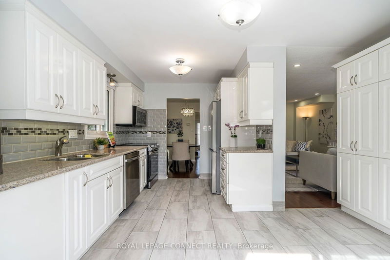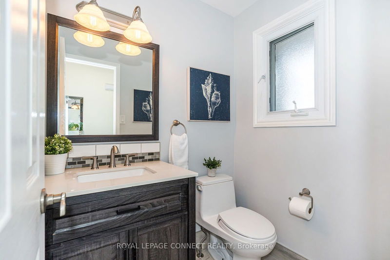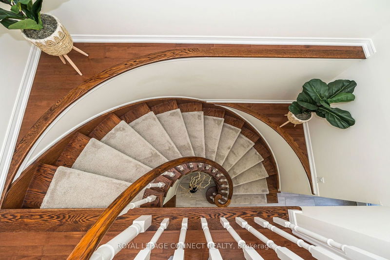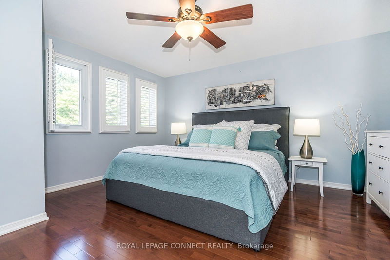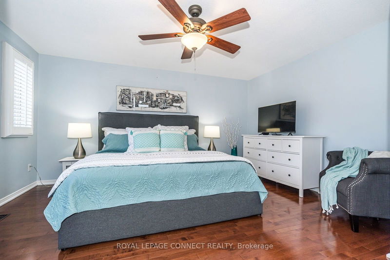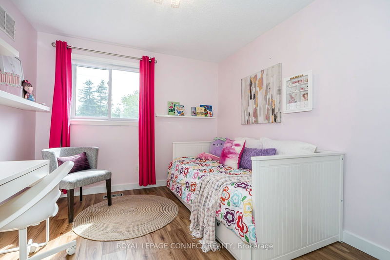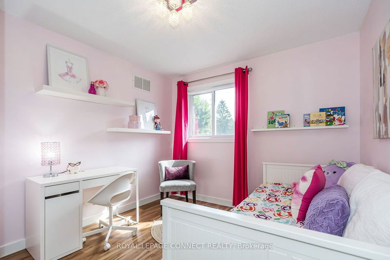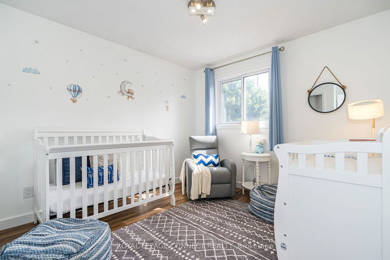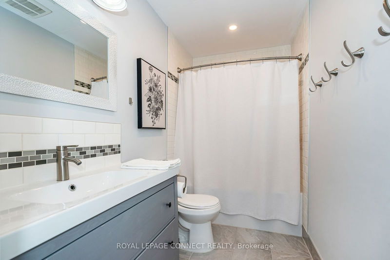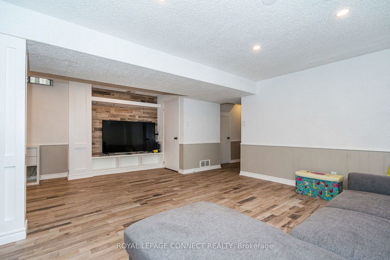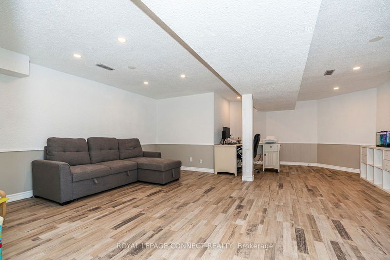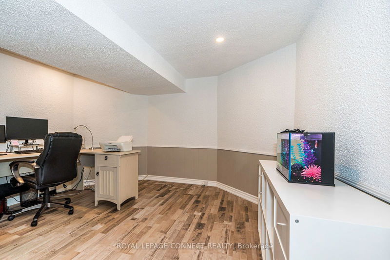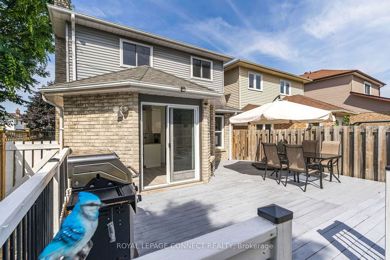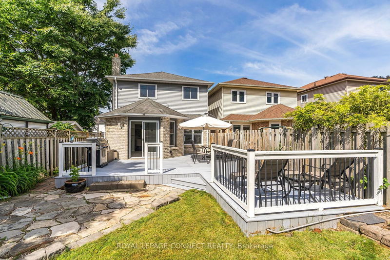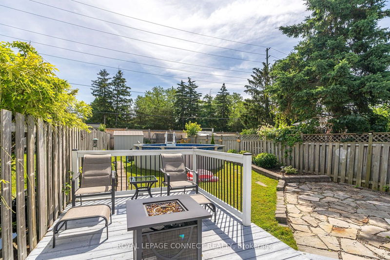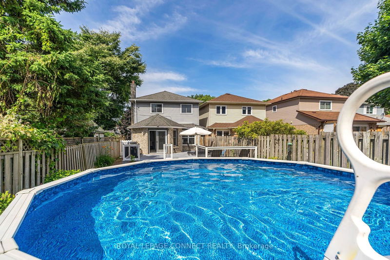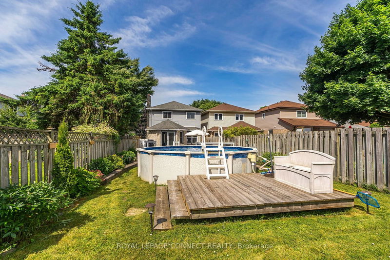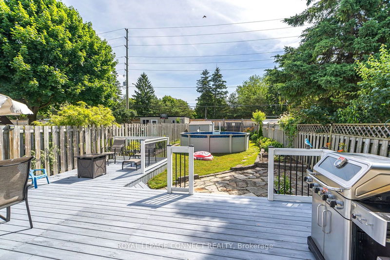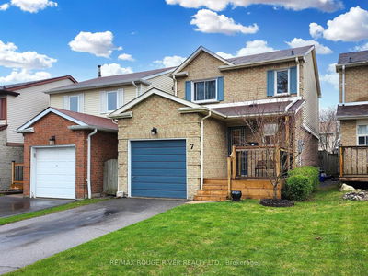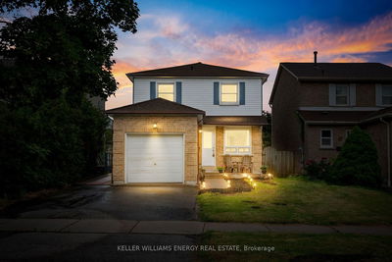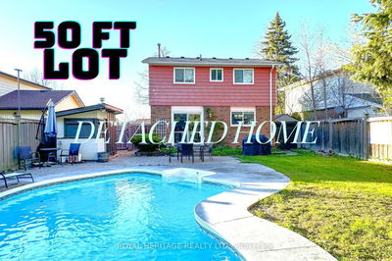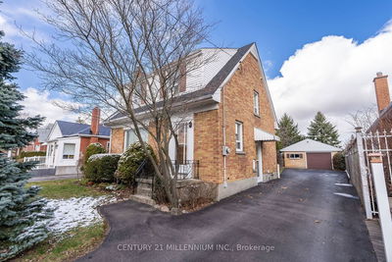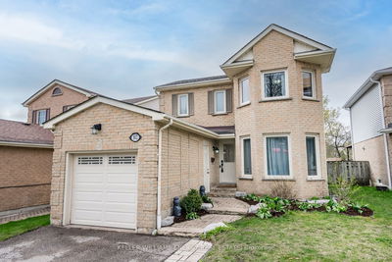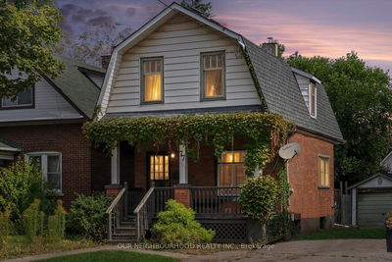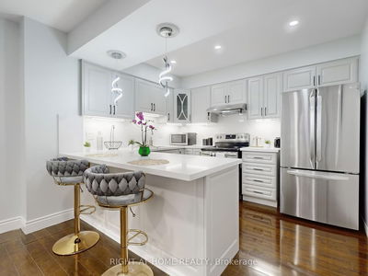Welcome to this beautiful 3-bed, 2-bath home perfectly situated on the border of Whitby/Oshawa. This charming residence features hardwood flooring on the main level, creating a warm & inviting atmosphere. The modern kitchen is a chef's delight, boasting quartz countertops, stainless steel appliances & a walkout to a large deck with gas hookup for BBQs, perfect for summer entertaining. The premium 147-foot deep lot provides ample space for outdoor activities. The main floor is illuminated with stylish pot lights and includes upgraded bathrooms for your comfort. A finished basement offers additional living space, ideal for a family room, home office, or recreation area. Single-car garage with direct access to the house adds convenience and storage. Located close to Trent Durham Campus and the community center, this home offers both comfort and accessibility. Excellent proximity to highways 401 and 407 ensures easy commuting. Don't miss the chance to make this wonderful property your own!
Property Features
- Date Listed: Wednesday, July 10, 2024
- City: Oshawa
- Neighborhood: McLaughlin
- Major Intersection: Thornton/King (Hwy 2)
- Full Address: 139 Adele Crescent, Oshawa, L1J 7X7, Ontario, Canada
- Kitchen: Quartz Counter, Breakfast Area, W/O To Deck
- Living Room: Hardwood Floor, Pot Lights, Combined W/Dining
- Listing Brokerage: Royal Lepage Connect Realty - Disclaimer: The information contained in this listing has not been verified by Royal Lepage Connect Realty and should be verified by the buyer.

