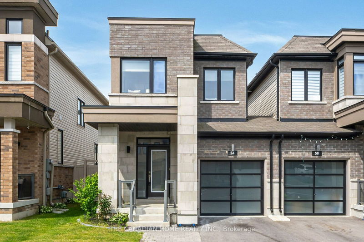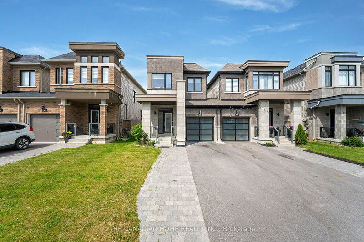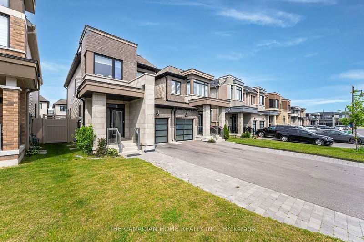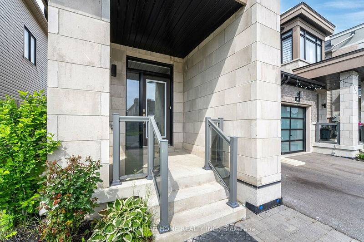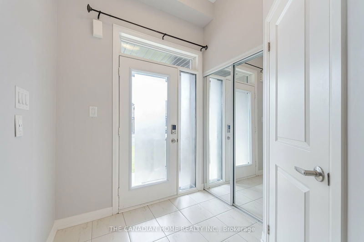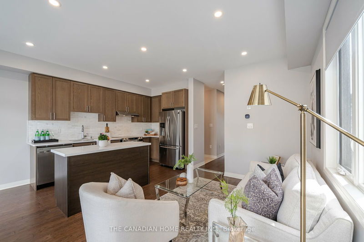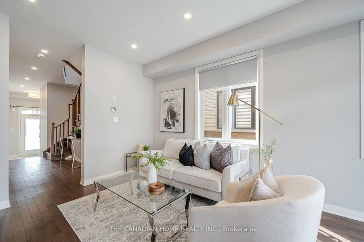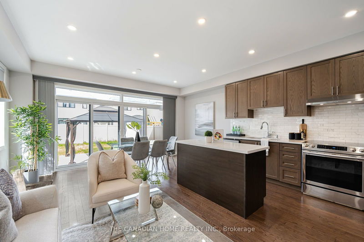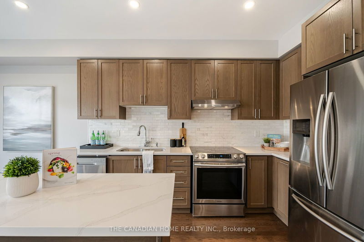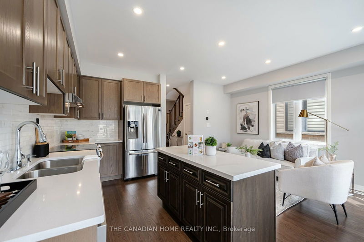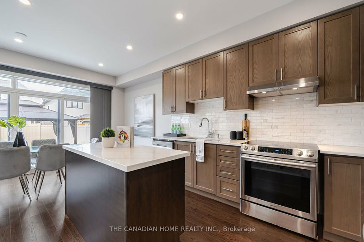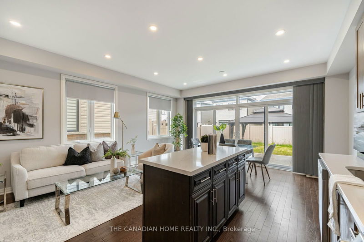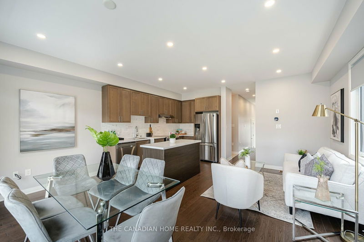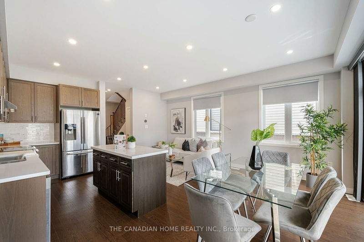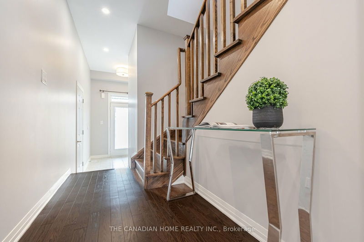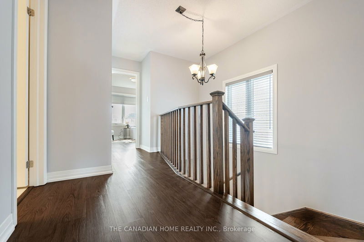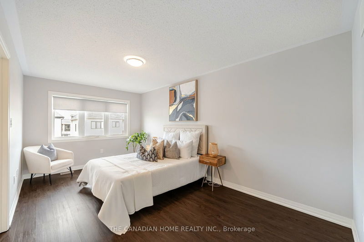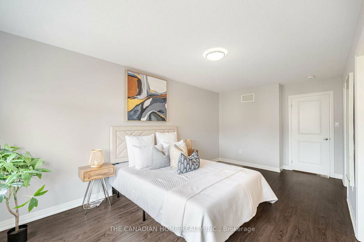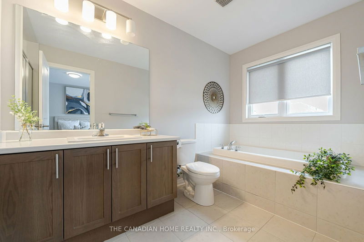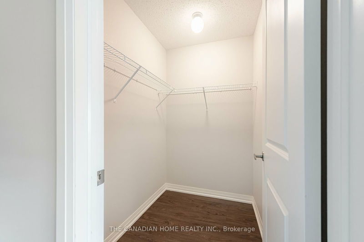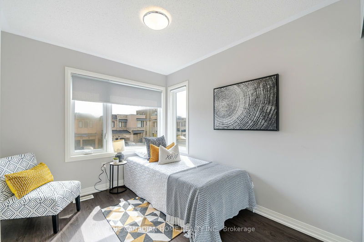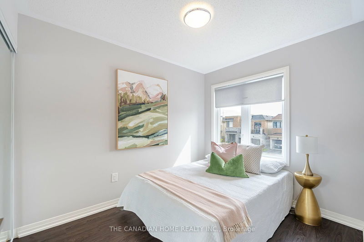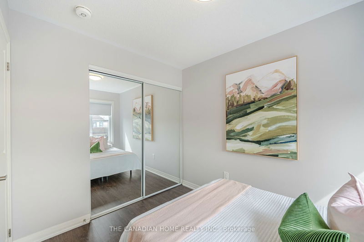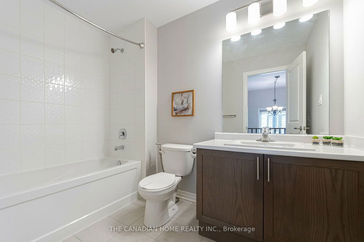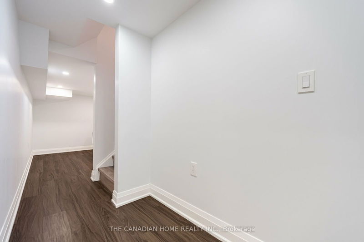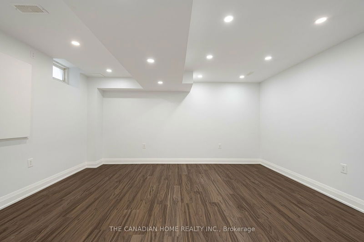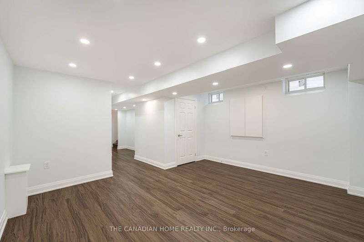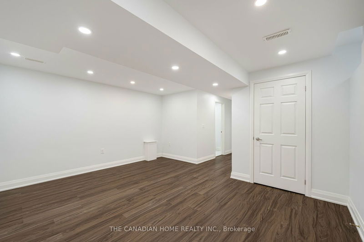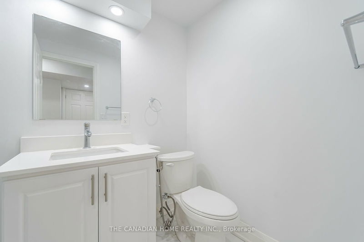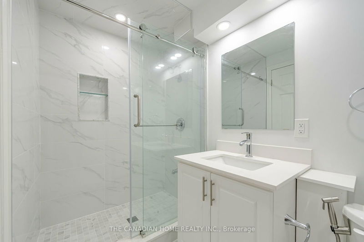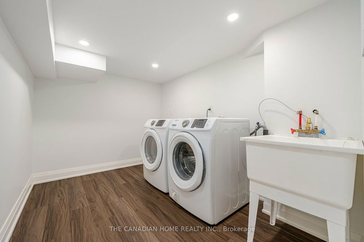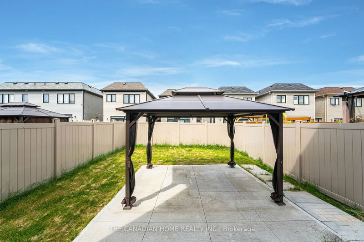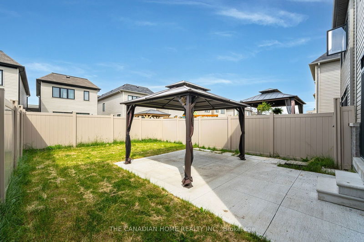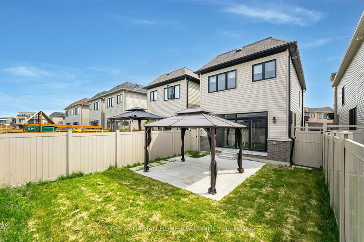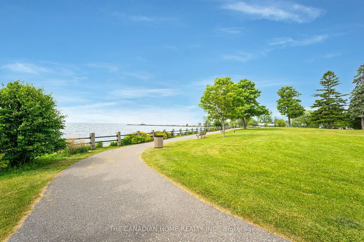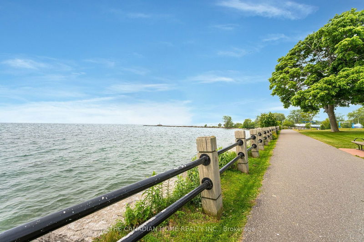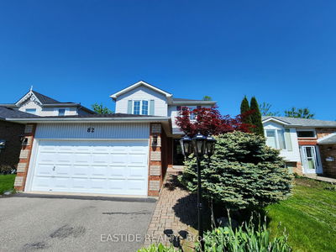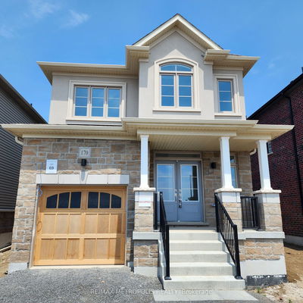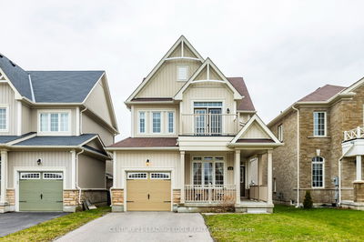Experience waterfront living at its finest in this luxurious sanctuary, where every detail has been thoughtfully curated for the discerning homeowner. This home is your dream come true. The house boasts a myriad of features tailored for modern living. Inside, you have these hardwood floors that flow seamlessly throughout the main level. The heart of the home is the exquisite kitchen, complete with a sleek quartz island. Adorned with elegant pot lights, the living area is bright, elegant, and spacious. Upstairs, you have three bedrooms. Outside, you have the vinyl fence ensures privacy while the gazebo, provides the ideal setting for outdoor gatherings. Additional highlights include a Fully finished Basement with 3-piece washroom ,a remote-controlled garage opener for added security and ease of access, as well as included curtains for added comfort and style. Located just minutes away from the Hwy 401, shopping malls, and the future GO station, this home offers unparalleled convenience for commuters and urban explorers alike.
Property Features
- Date Listed: Thursday, July 11, 2024
- City: Clarington
- Neighborhood: Bowmanville
- Full Address: 54 LARKIN Lane, Clarington, L1C 2W3, Ontario, Canada
- Kitchen: Hardwood Floor, Combined W/Great Rm, Quartz Counter
- Listing Brokerage: The Canadian Home Realty Inc. - Disclaimer: The information contained in this listing has not been verified by The Canadian Home Realty Inc. and should be verified by the buyer.

