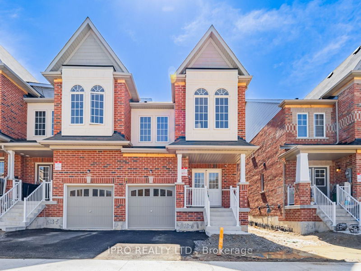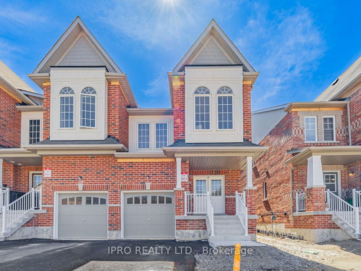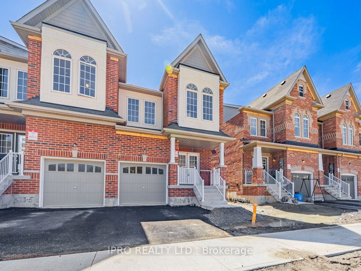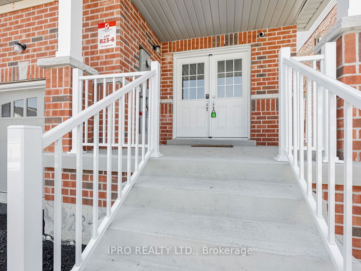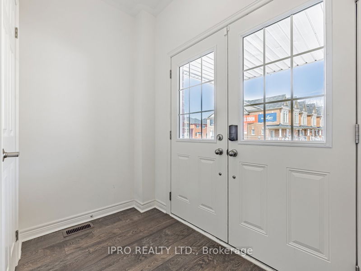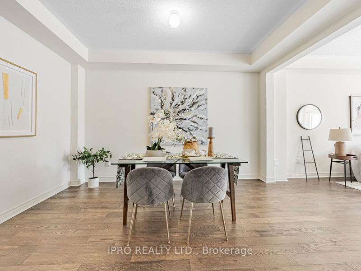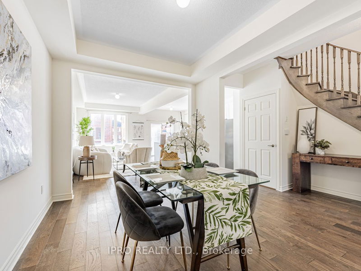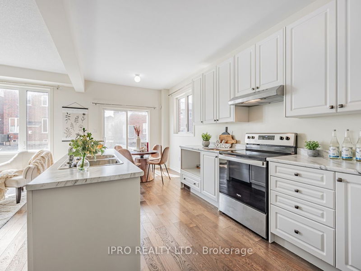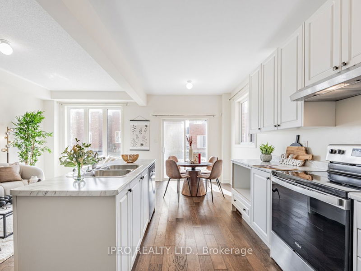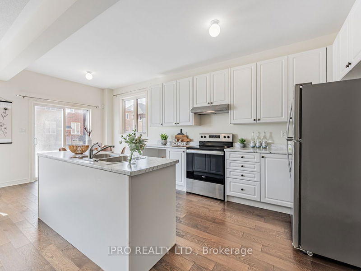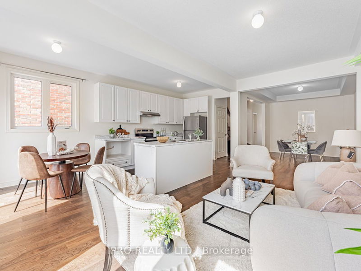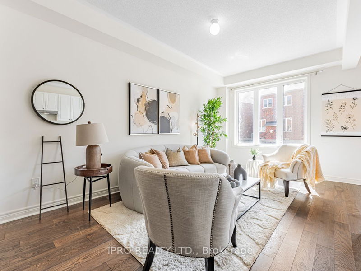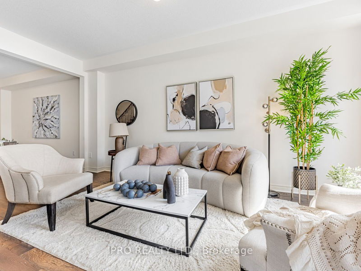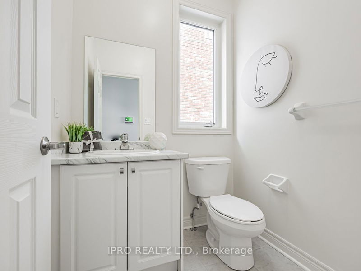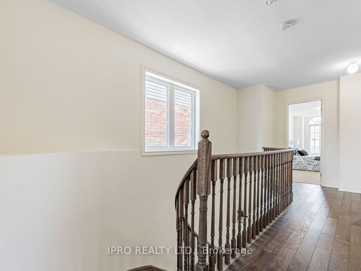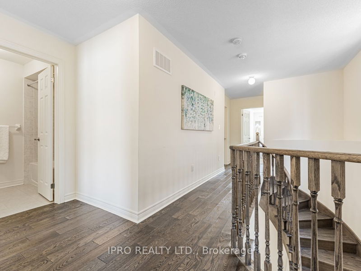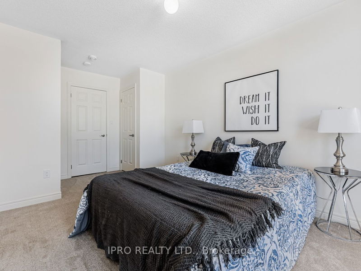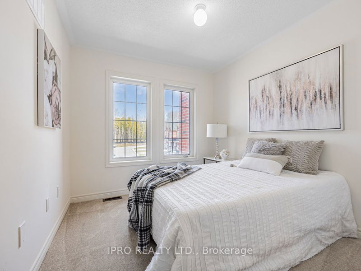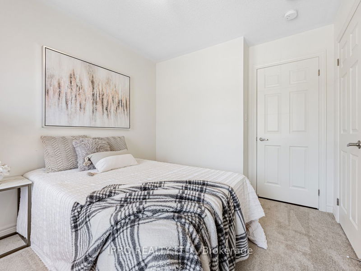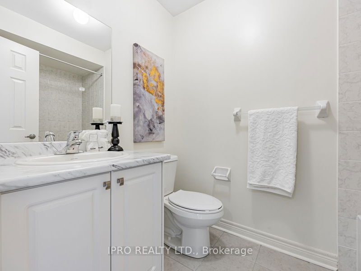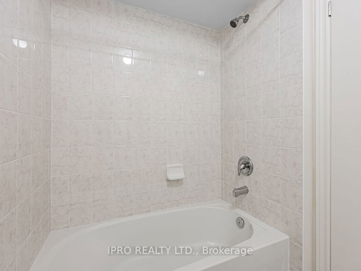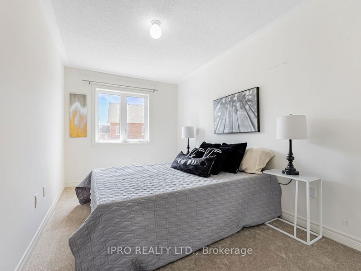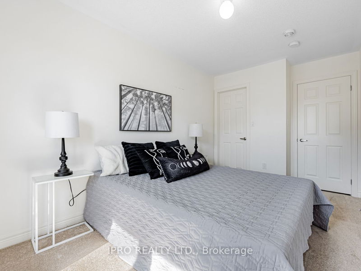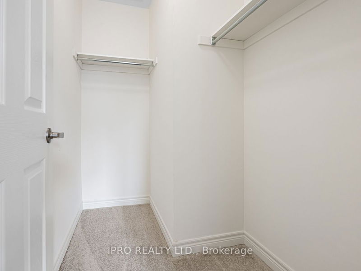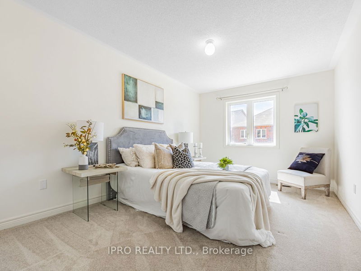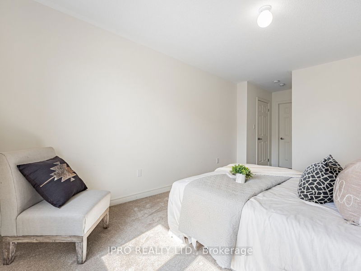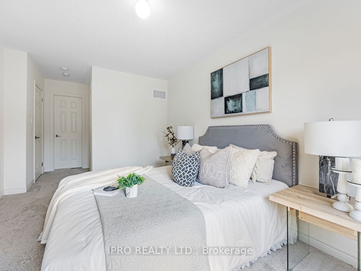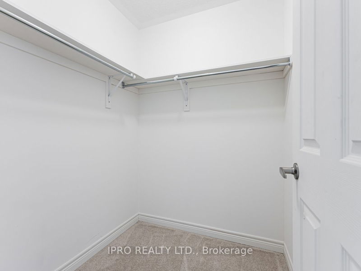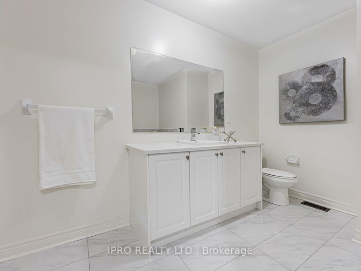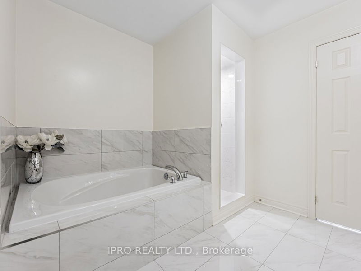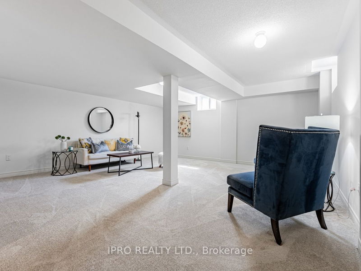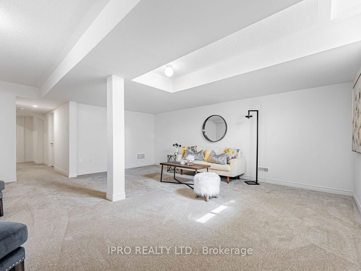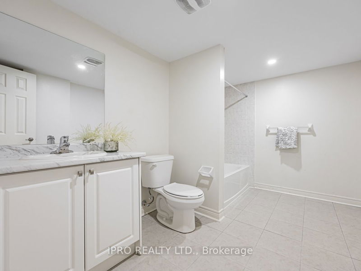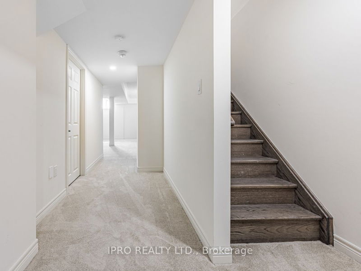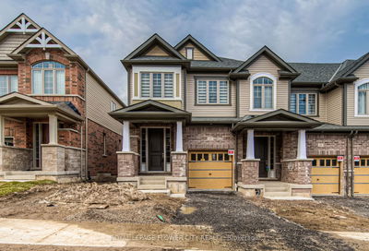End-unit Freehold Townhouse" . Absolutely Stunning, Open concept beautiful 4+1 Bedroom, 4 Bathroom with builder-finished basement located in the Newly Developed Desirable Community of Eastdale. Double door Entrance. The Gleaming Hardwood Floors on the Main Floor and Large Windows Create a Bright and Welcoming Atmosphere. Large Windows Let in Lots of Natural Light. Open-concept Upgraded Kitchen with Stainless Steel Appliances. Modern oak stairs. This House Comes with a Fully builder-finished Basement With a 4 Piece Washroom. Potential to create a side entrance & legal basement apartment. The Primary Bedroom Features a Large walk-in Closet and a Luxurious Ensuite Bathroom Complete with A Spa-Like Shower and Soaking Tub. This house is Conveniently Located Minutes Away from Shopping Plazas, Highways 401 And 407, Public Transit, Community Centre, Parks, Schools and More.
Property Features
- Date Listed: Friday, July 26, 2024
- Virtual Tour: View Virtual Tour for 1191 Kettering Drive
- City: Oshawa
- Neighborhood: Eastdale
- Major Intersection: Townline Rd N & Kettering Dr
- Full Address: 1191 Kettering Drive, Oshawa, L1K 1A6, Ontario, Canada
- Living Room: Hardwood Floor
- Kitchen: Hardwood Floor, Stainless Steel Appl
- Family Room: Hardwood Floor
- Listing Brokerage: Ipro Realty Ltd. - Disclaimer: The information contained in this listing has not been verified by Ipro Realty Ltd. and should be verified by the buyer.

