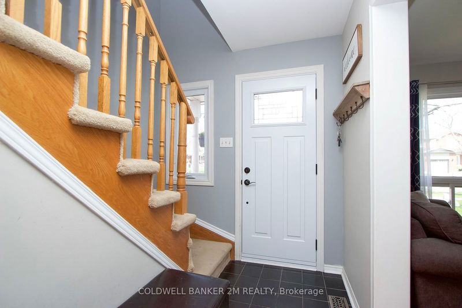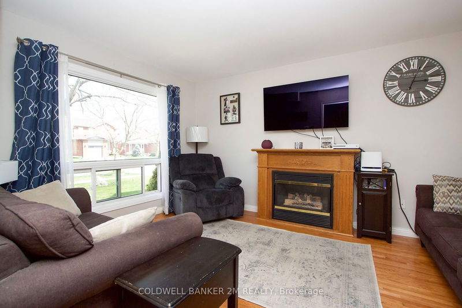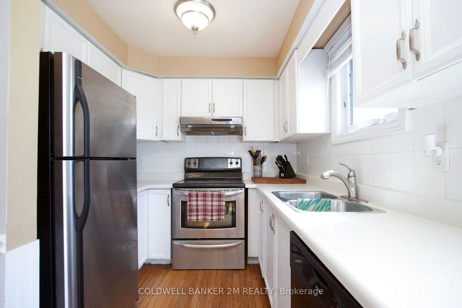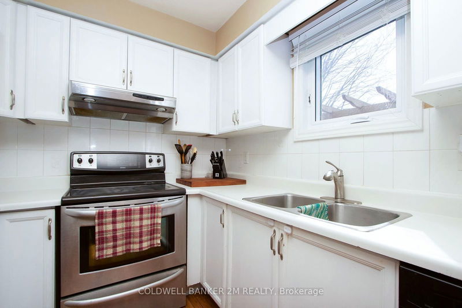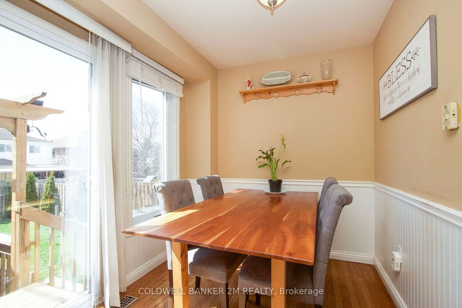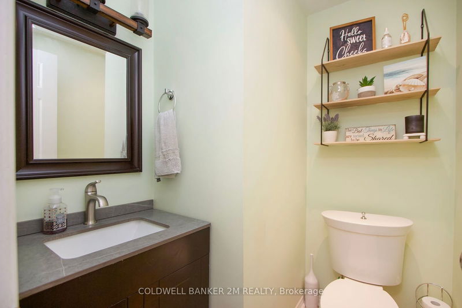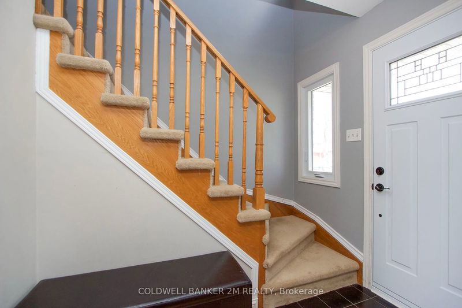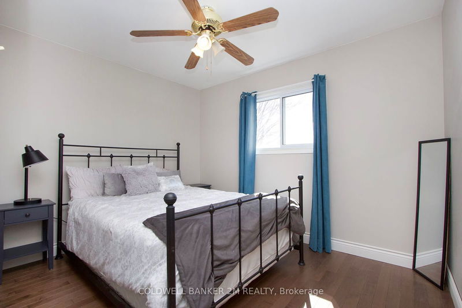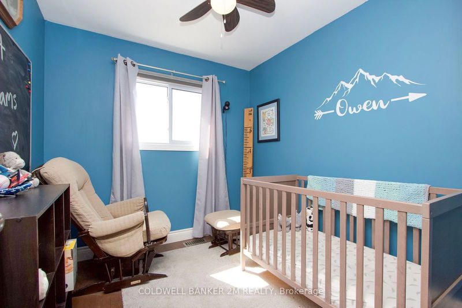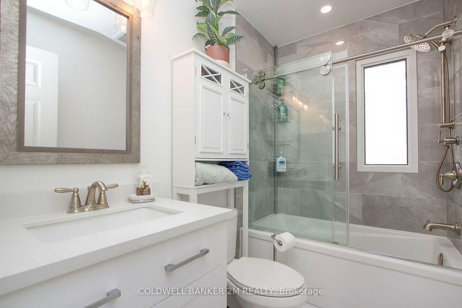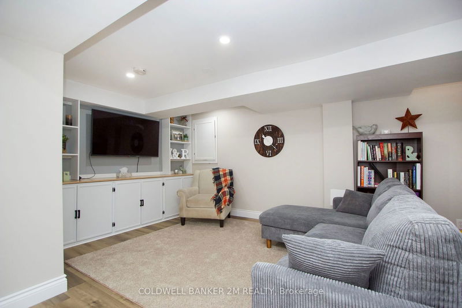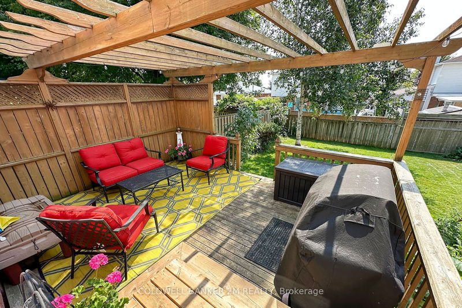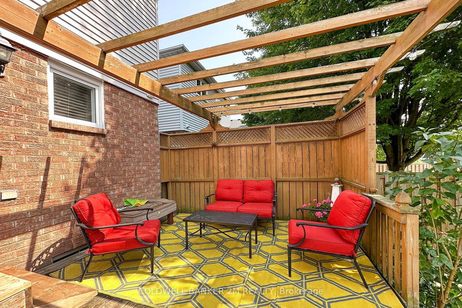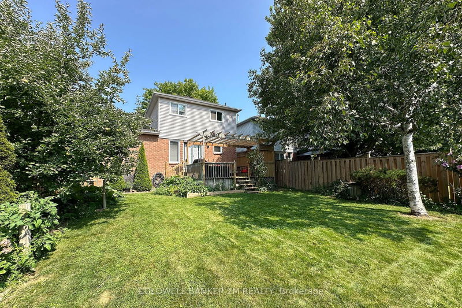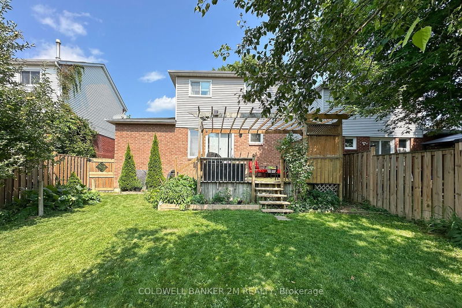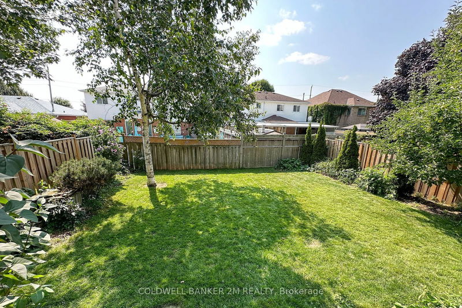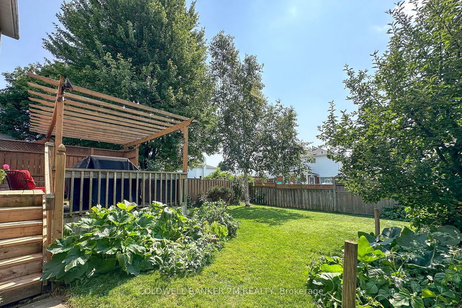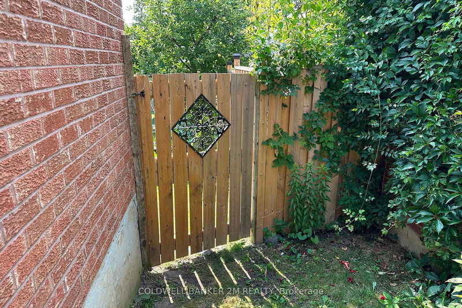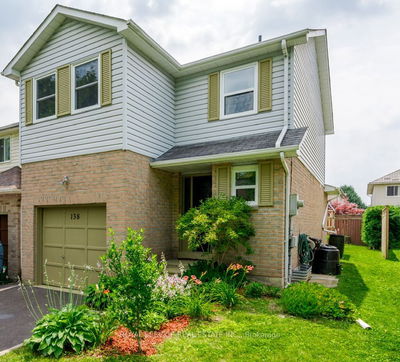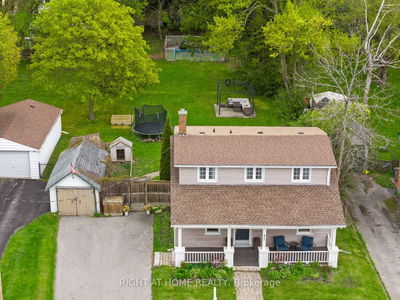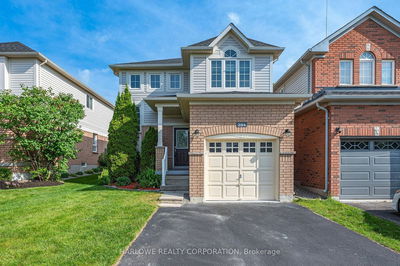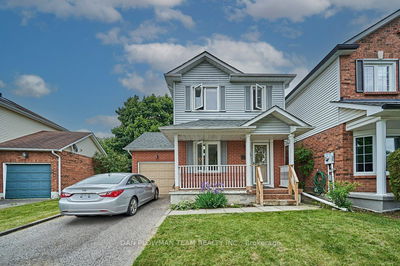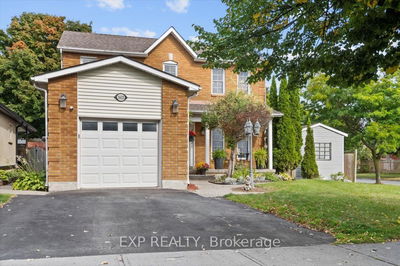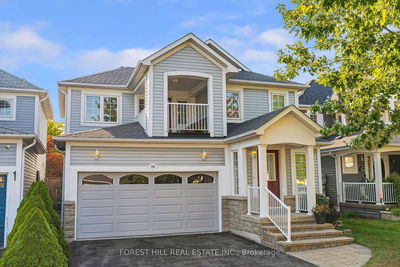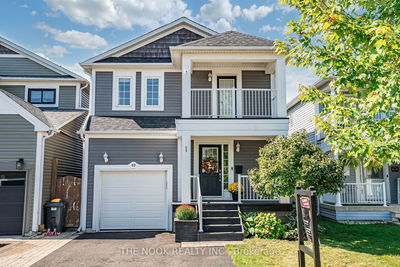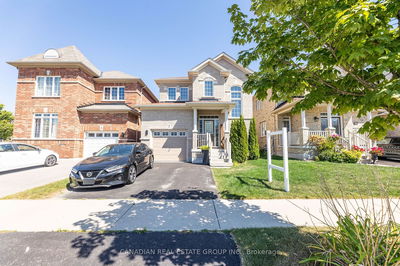A nice place to call home! Well designed layout includes flexible living/dining room space, offers lots of natural light throughout especially the patio doors from the kitchen leading out to a spacious private deck for relaxing or entertaining. The backyard is fully fenced with gardens and a fruit bearing apple tree! The second floor has been updated with hardwood flooring, upgraded trim and renovated bathroom. The basement rec room will be a favourite spot for your family whether for relaxing or for your a play room hub for children. Family friendly and established west Newcastle neighbourhood with notable amenities nearby! Diane Hamre Recreation Complex at 1780 Rudell Road features an indoor pool; you can then stroll south on a municipal trail to Newcastle Dog Park (fenced, leash free); and at 1774 Rudell Road is St Francis of Assisi Catholic Elementary School. The recently renovated Newcastle Memorial Arena is located to the east at 103 Caroline St. West. Recent home improvements include rec room (2023) with laminate flooring, pot lights, built-in cabinets with open shelving; central air conditioner (2023); attic insulation (2023); main bathroom (2023); front door, foyer, stairwell, main bath, dining room & 2 kitchen windows (2021)
Property Features
- Date Listed: Thursday, August 01, 2024
- Virtual Tour: View Virtual Tour for 18 Rutherford Drive
- City: Clarington
- Neighborhood: Newcastle
- Full Address: 18 Rutherford Drive, Clarington, L1B 1G7, Ontario, Canada
- Living Room: Open Concept, Hardwood Floor, Gas Fireplace
- Kitchen: Eat-In Kitchen, Hardwood Floor, W/O To Deck
- Listing Brokerage: Coldwell Banker 2m Realty - Disclaimer: The information contained in this listing has not been verified by Coldwell Banker 2m Realty and should be verified by the buyer.


