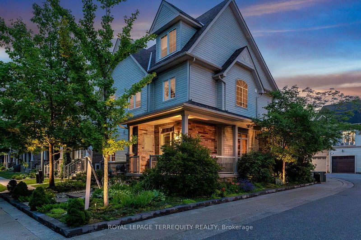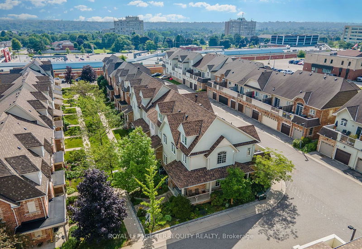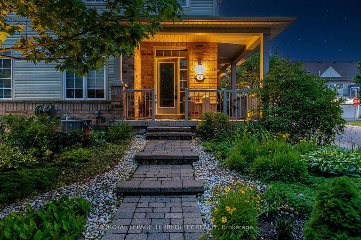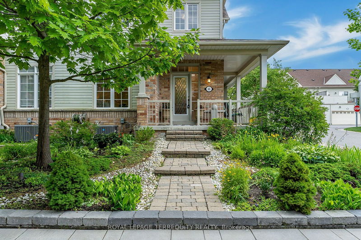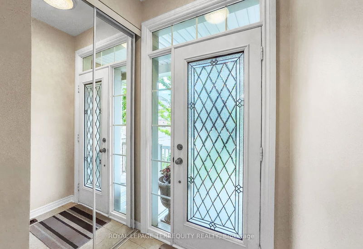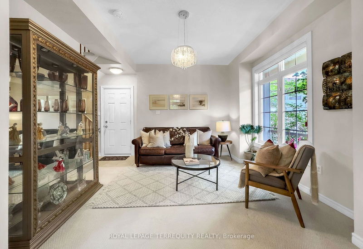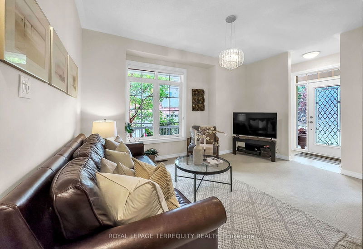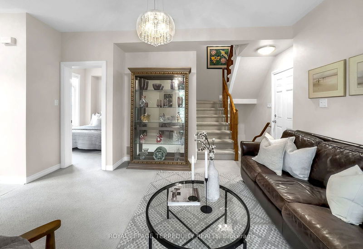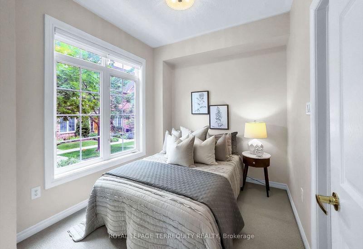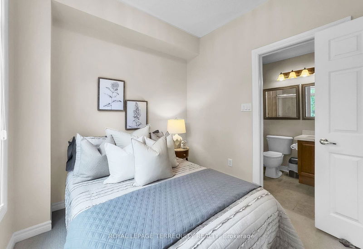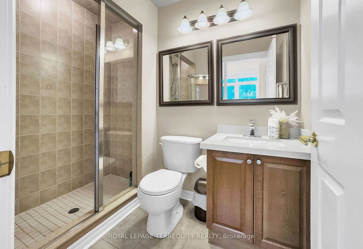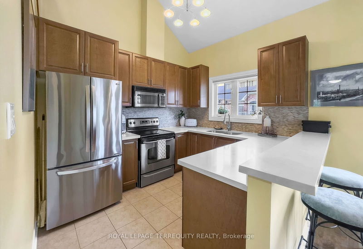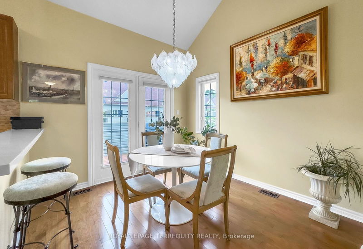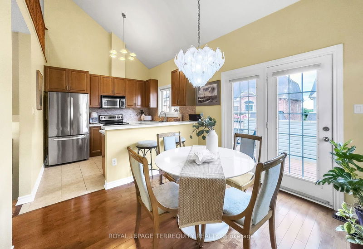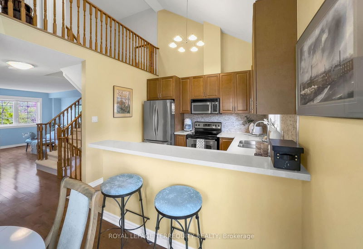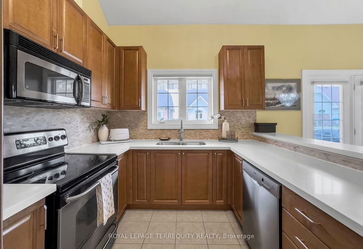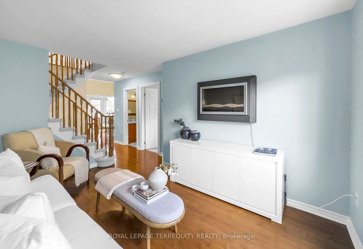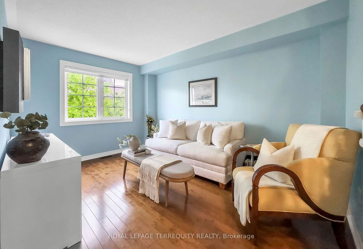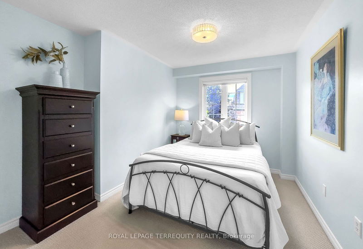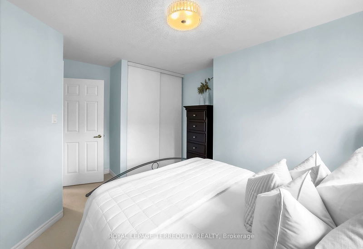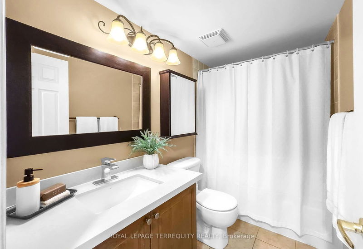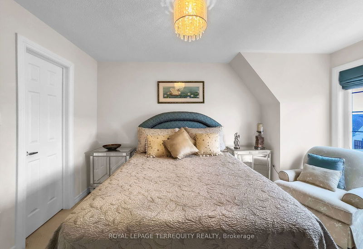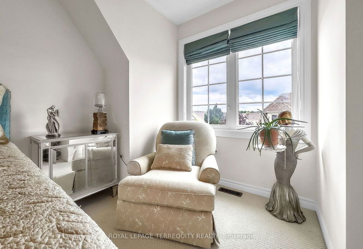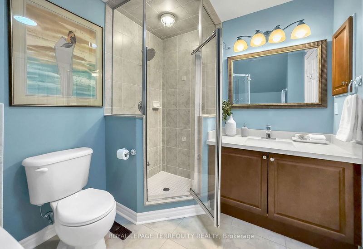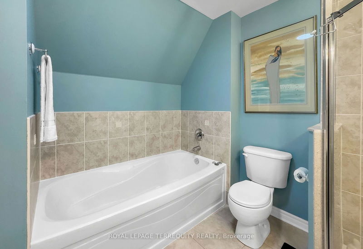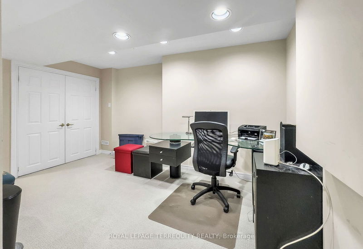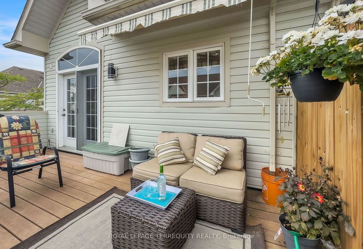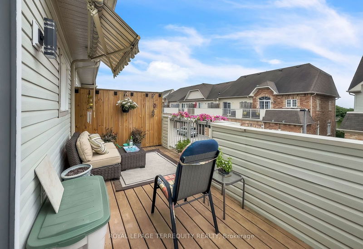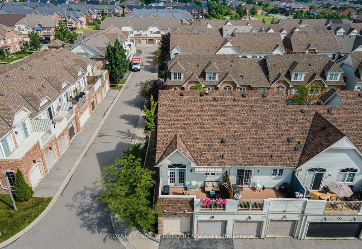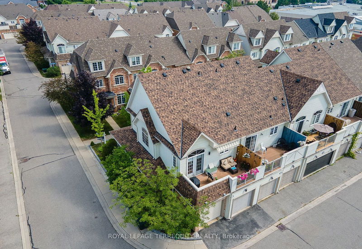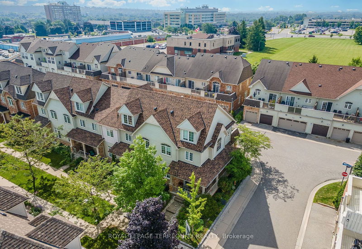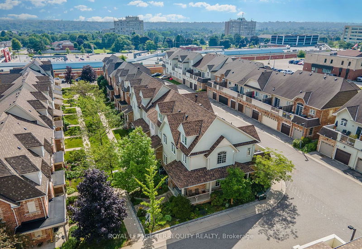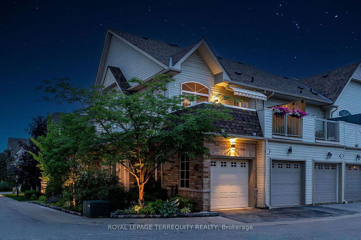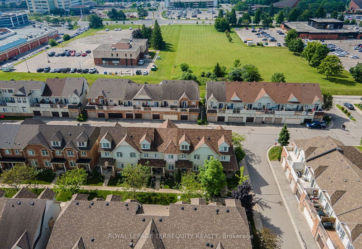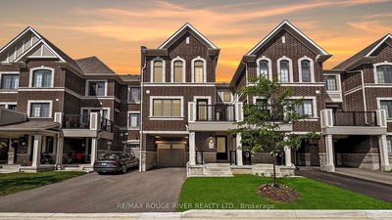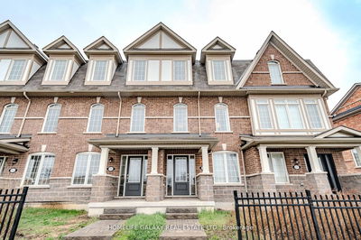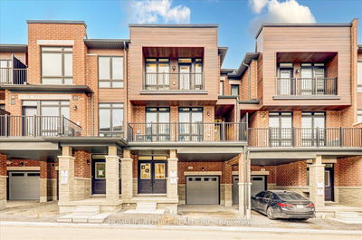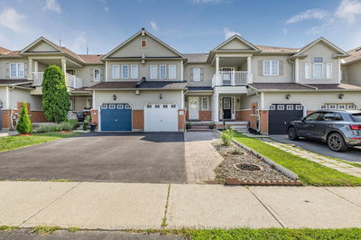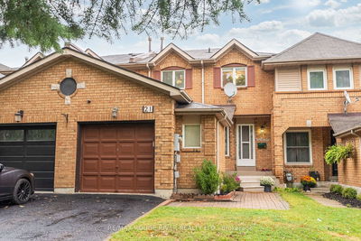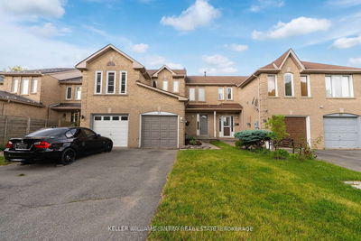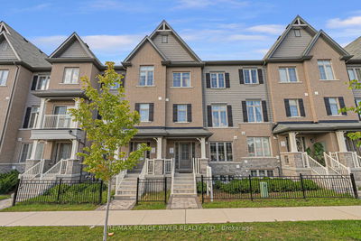Welcome To 65 Wicker Park Way! This Is The One You've Been Waiting For! Rarely Offered 3 Bedroom, 3 FULL Bathroom, Freehold END UNIT Townhome With A Double Car Garage In Desirable Pringle Creek Community! Main Level Features Open Concept Family Room, Garage Access, & A Bedroom With Its Own 4 Pc Ensuite! Second Level Features Soaring Cathedral Ceilings, Open Concept Kitchen With Updated Appliances, Quartz Counters & Breakfast Bar Area, Bedroom & 4 Pc Bathroom. Dining Room Has Walk Out Access To Your Private Oversized Balcony W/ Natural Gas Hookup Perfect For Entertaining Or Enjoying Your Morning Coffee! Primary Suite Is Located On Its Own Level, With a 4 Pc Ensuite, Walk In Closet With Closet Organizers! Basement Is Fully Finished With Lots Of Storage, Laundry, And Room For An Office - Great For Those Who Work From Home! Enjoy Peaceful Walks Through The Quiet & Well Manicured Courtyard Area! Conveniently Located Close To Great Schools, Parks, Shopping, Public Transit, Rec Centre, Thermea Spa. Mins to 401, 407 & 412! Just Move In & Enjoy!
Property Features
- Date Listed: Tuesday, August 06, 2024
- Virtual Tour: View Virtual Tour for 65 Wicker Park Way
- City: Whitby
- Neighborhood: Pringle Creek
- Major Intersection: Kenneth Hobbs Ave & Garden St
- Full Address: 65 Wicker Park Way, Whitby, L1R 0C7, Ontario, Canada
- Family Room: Broadloom, Access To Garage, Large Window
- Kitchen: Combined W/Dining, Stainless Steel Coun, Quartz Counter
- Living Room: Hardwood Floor, Open Concept, Large Window
- Listing Brokerage: Royal Lepage Terrequity Realty - Disclaimer: The information contained in this listing has not been verified by Royal Lepage Terrequity Realty and should be verified by the buyer.

