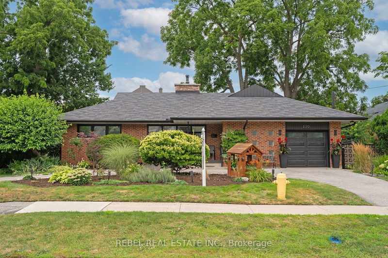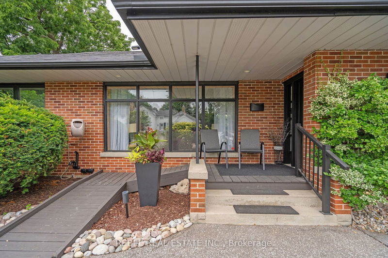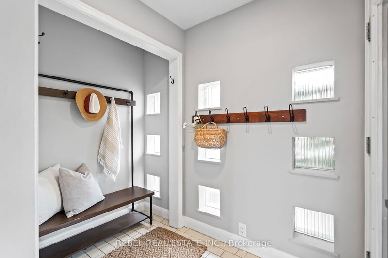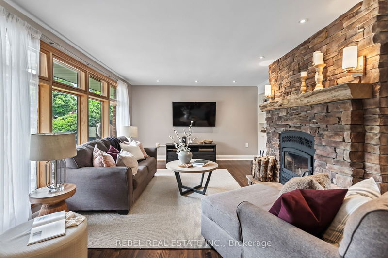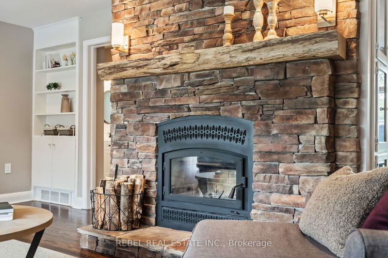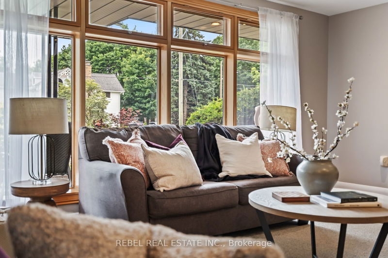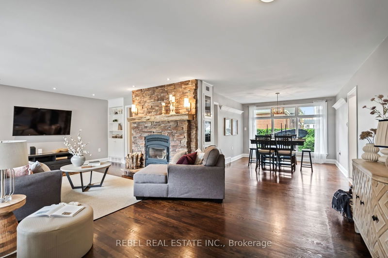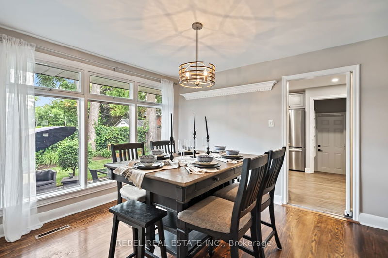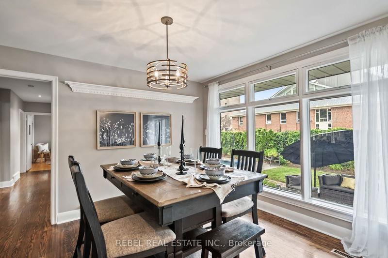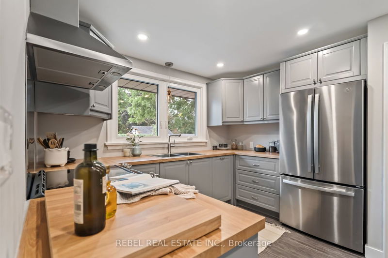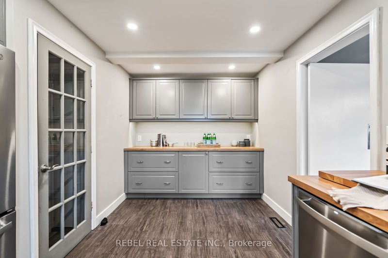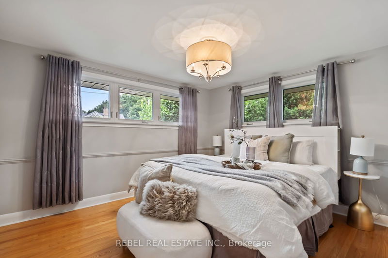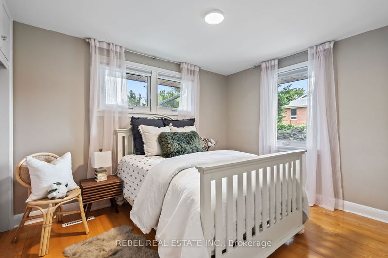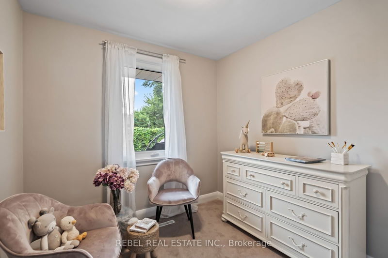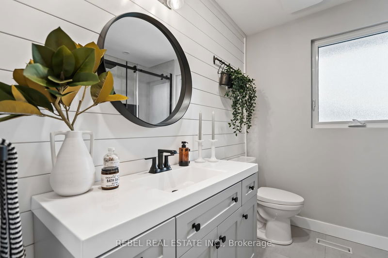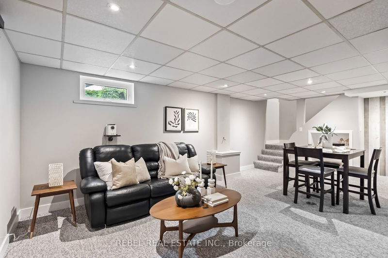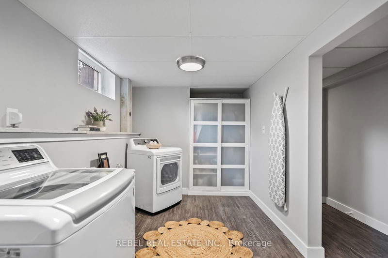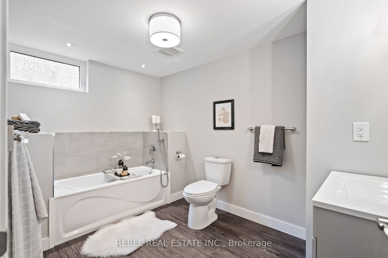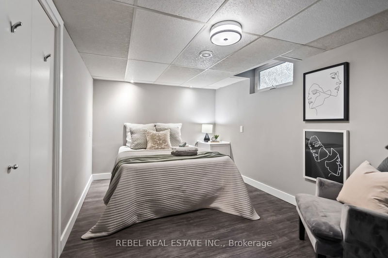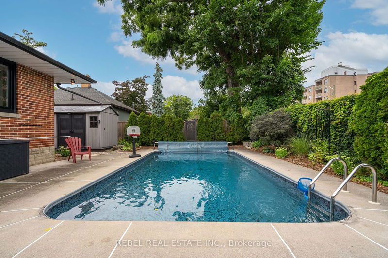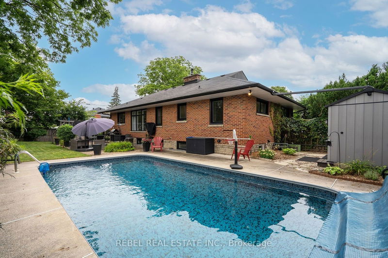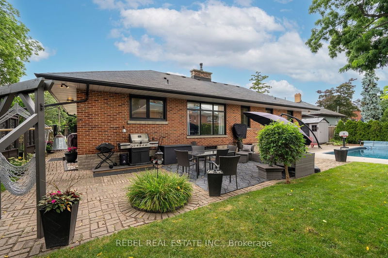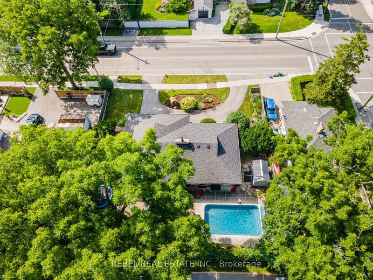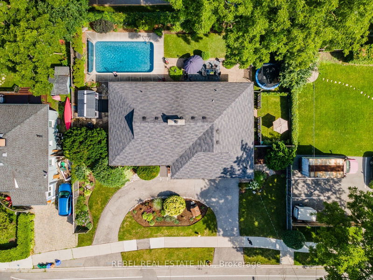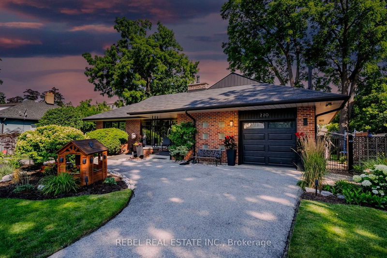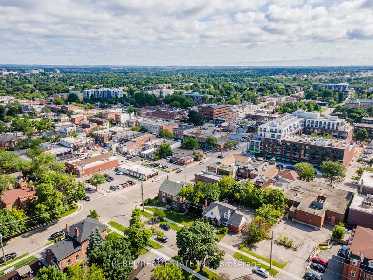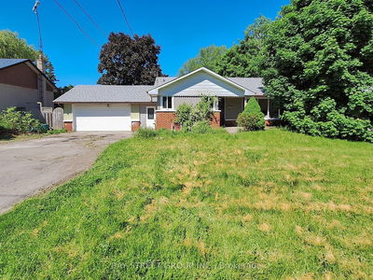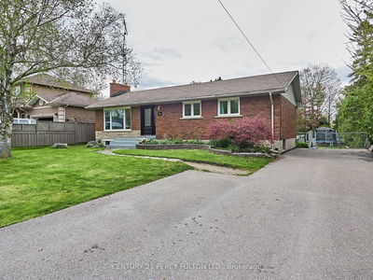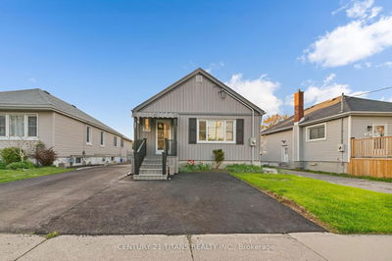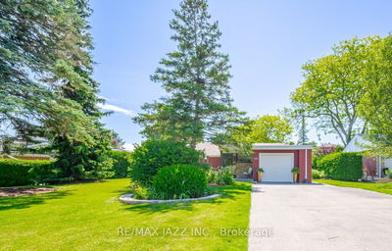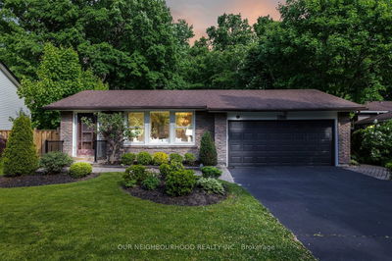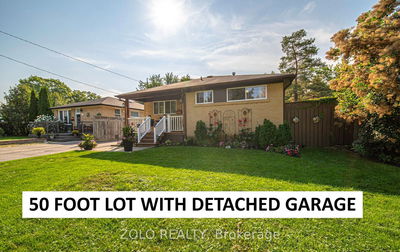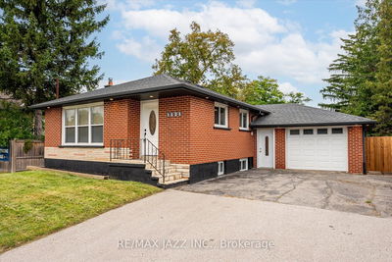Welcome To 220 Dunlop St W In The Heart Of Whitby, Where Timeless Mid-Century Charm Meets Modern Convenience. This Fabulous 1,660 Square Foot Ranch Bungalow Sits Proudly On A Premium 98-Foot Wide Lot, Offering Both Space And Elegance In One Of The Most Sought-After Pockets Of Downtown Whitby. Steps To All The Vibrant Shops And Restaurants That Downtown Whitby Has To Offer! Meticulously Landscaped Lot, Featuring An Inground Pool & An Entertainers Backyard. Step Inside To Find A Spacious Living Room And Dining Room, Bathed In Natural Light From The Floor-To-Ceiling Windows That Highlight The Stunning Original Hardwood Floors. The Stone Fireplace Serves As A Charming Focal Point, Creating A Cozy Atmosphere For Family Gatherings And Entertaining Guests. Boasting A Renovated Kitchen With Modern Appliances & A Main Bathroom That Has Also Been Tastefully Renovated As Well As 3 Main Floor Bedrooms Including A Primary Bedroom Retreat. The Lower Level Of This Home Has Been Completely Renovated Featuring A Family Room Retreat, Guest Bedroom & Renovated Guest Bathroom. A One-Of-A-Kind Home That Will Surely Be The One That Got Away!
Property Features
- Date Listed: Wednesday, August 07, 2024
- Virtual Tour: View Virtual Tour for 220 Dunlop Street W
- City: Whitby
- Neighborhood: Downtown Whitby
- Full Address: 220 Dunlop Street W, Whitby, L1N 1T7, Ontario, Canada
- Living Room: Main
- Kitchen: Main
- Listing Brokerage: Rebel Real Estate Inc. - Disclaimer: The information contained in this listing has not been verified by Rebel Real Estate Inc. and should be verified by the buyer.

