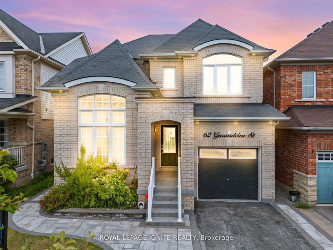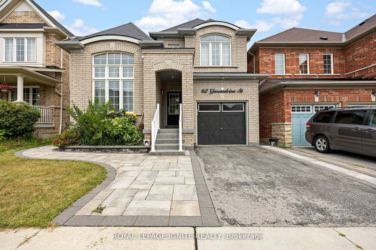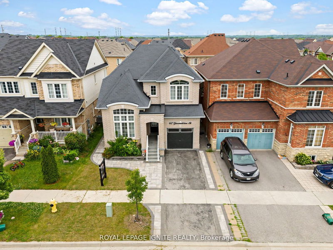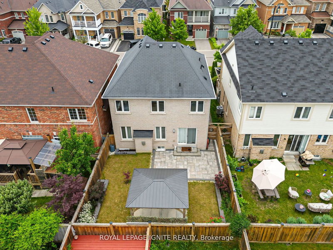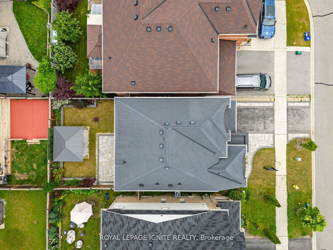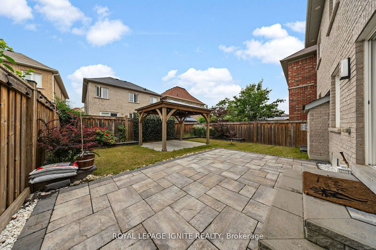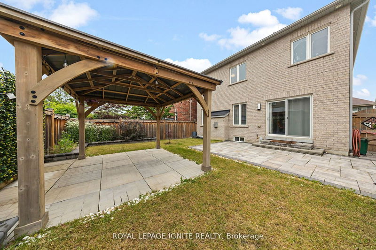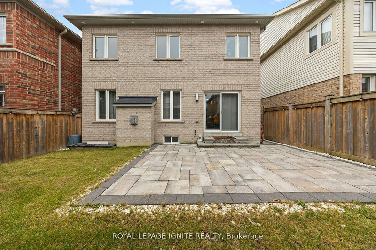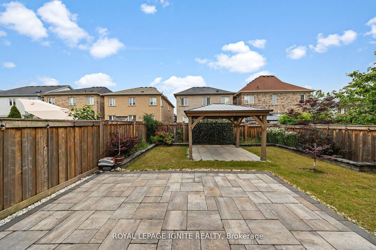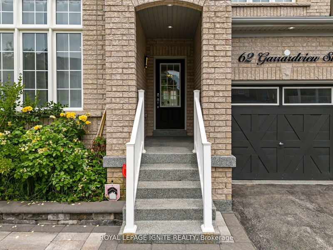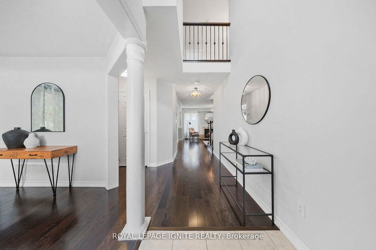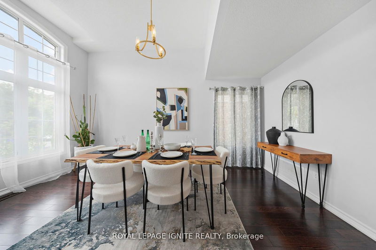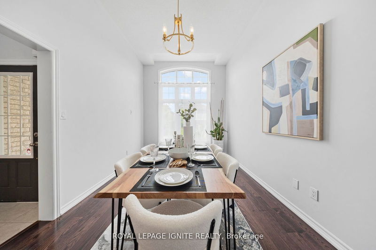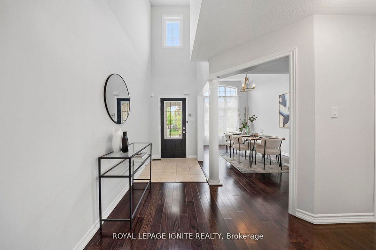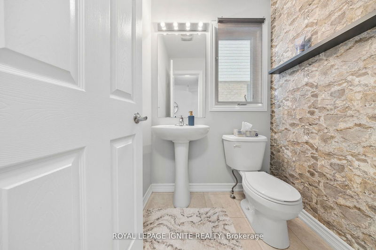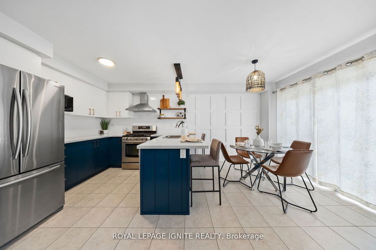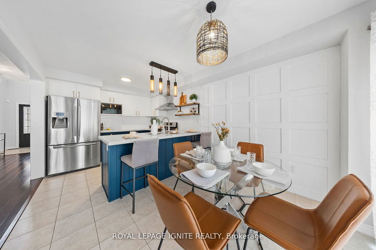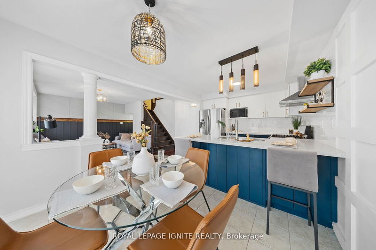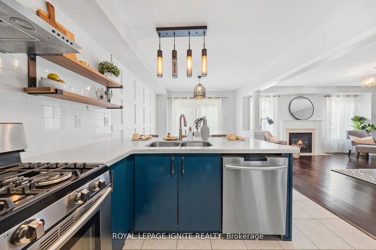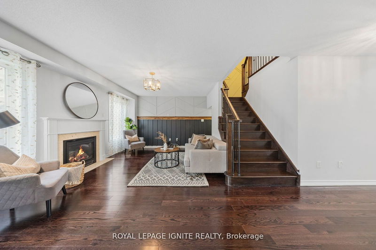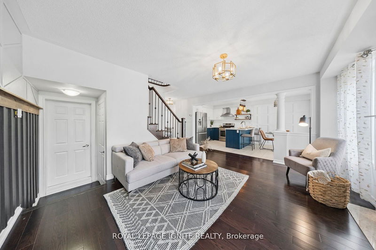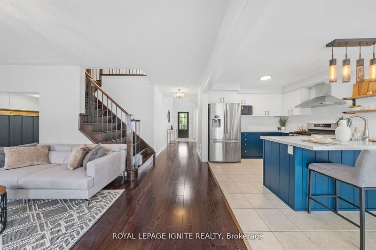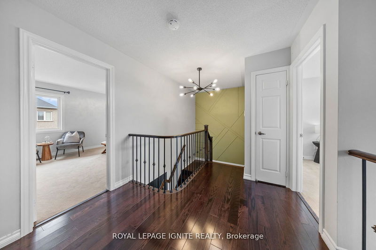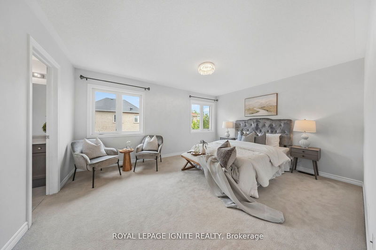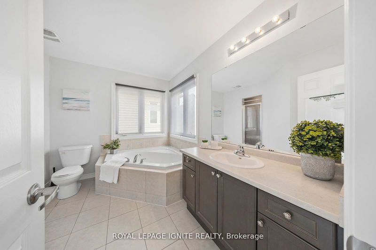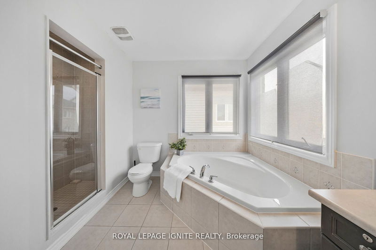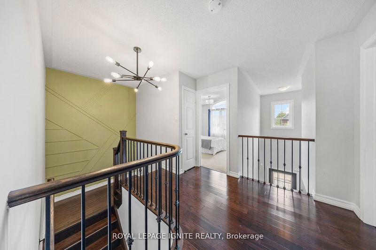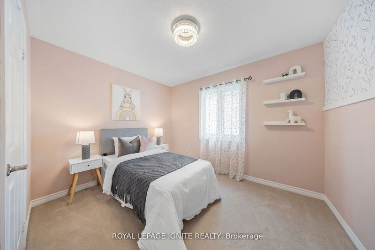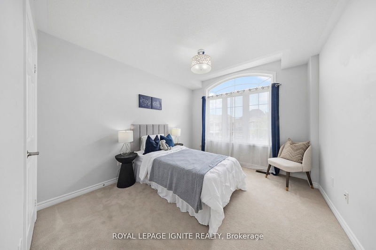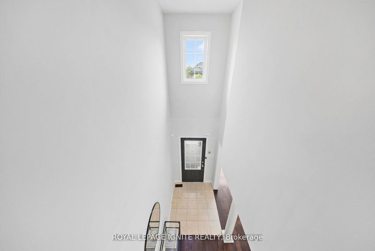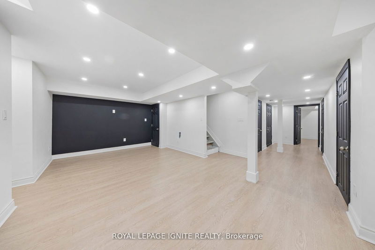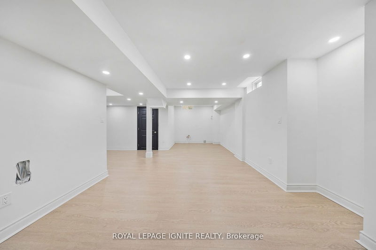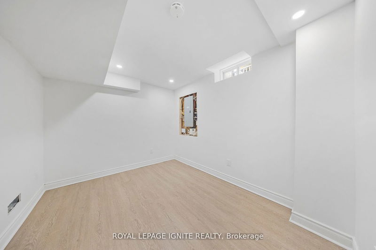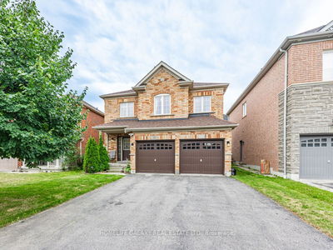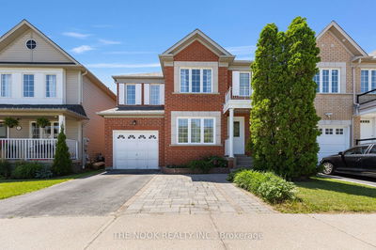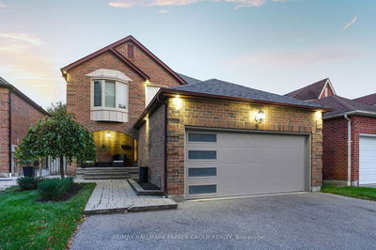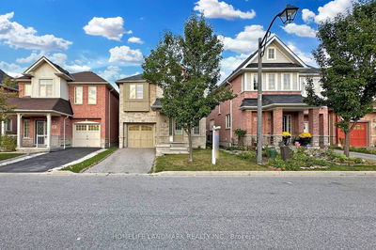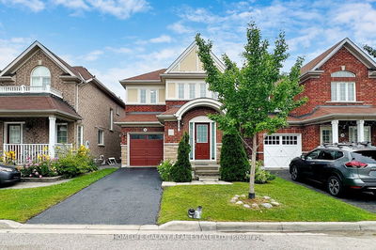Stunning & Upgraded 3+1 Bedroom Detached Home in the Highly Sought-After Northeast Ajax Community.Nestled on a Tranquil and Family-Friendly Street, this Residence Boasts a Gorgeous Backyard Ideal for Entertaining, Complete with a Paved Walkway and Fenced Yard. Inside, Discover a Thoughtfully Designed Layout with Abundant Storage. The Inviting Foyer Leads to a Dining Room Featuring a LargeWindow and High Ceiling, Followed by an Open Concept Living Room with a Cozy Fireplace and ElegantPanel Walls. Additional Highlights Include a Powder Room, Upgraded Kitchen, Breakfast Area withBackyard Access, Linen Closet, Primary Bedroom with a Walk-In Closet and Ensuite, Generously Sized 2nd and 3rd Bedrooms. Finished Basement W/Sep.Entrance From The Garage. Basement Setup W/Connectionsfor A New Kitchen. This Home is Rarely Offered and Impeccably Maintained! Conveniently Located NearGo Station, Shopping, Transit, Schools, Parks, and Hwy 412/407. Don't Let This Opportunity SlipAway!
Property Features
- Date Listed: Saturday, August 10, 2024
- Virtual Tour: View Virtual Tour for 62 Garrardview Street
- City: Ajax
- Neighborhood: Northeast Ajax
- Major Intersection: SALEM RD N & WILLIAMSON DR E
- Full Address: 62 Garrardview Street, Ajax, L1Z 0L5, Ontario, Canada
- Kitchen: Tile Floor, Quartz Counter, Stainless Steel Appl
- Living Room: Hardwood Floor, Gas Fireplace, Open Concept
- Living Room: Laminate, Open Concept
- Listing Brokerage: Royal Lepage Ignite Realty - Disclaimer: The information contained in this listing has not been verified by Royal Lepage Ignite Realty and should be verified by the buyer.

