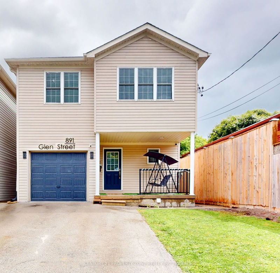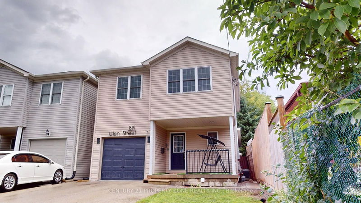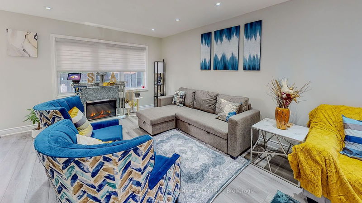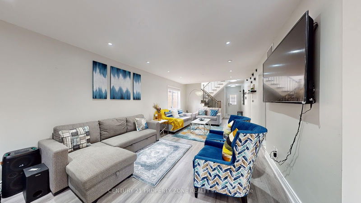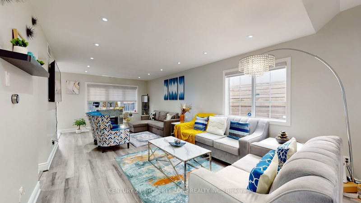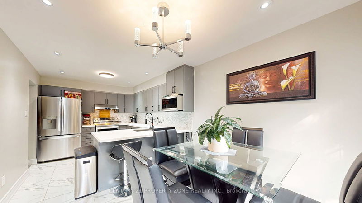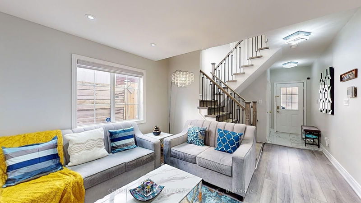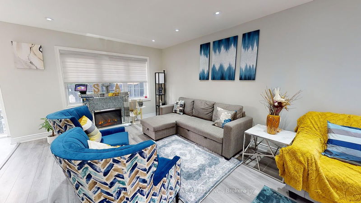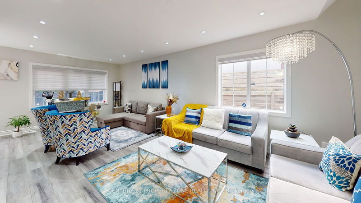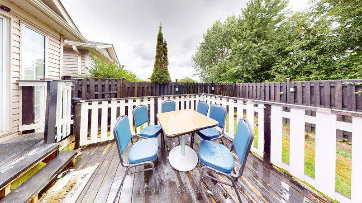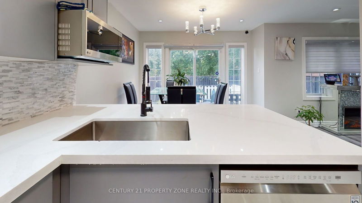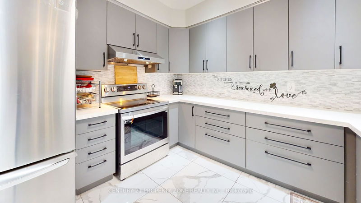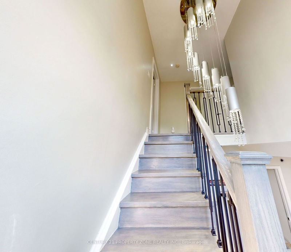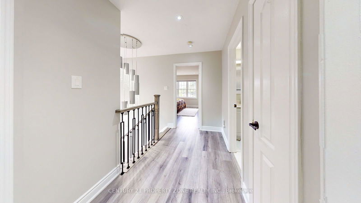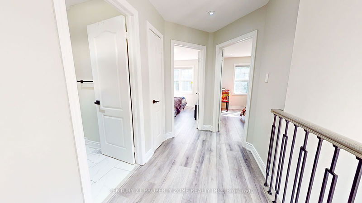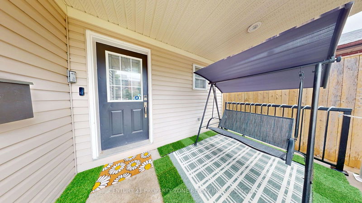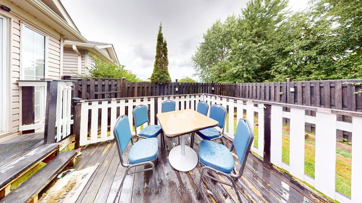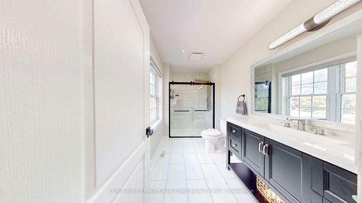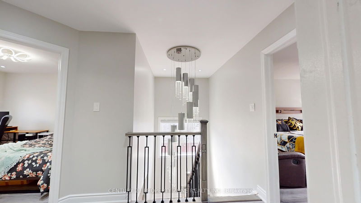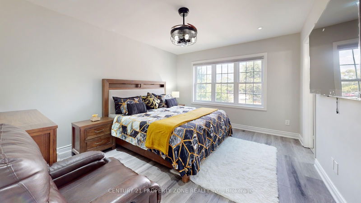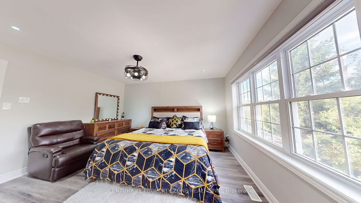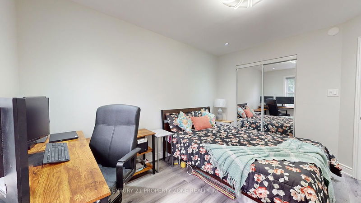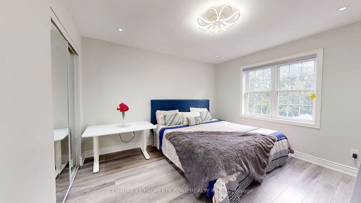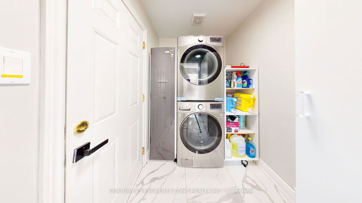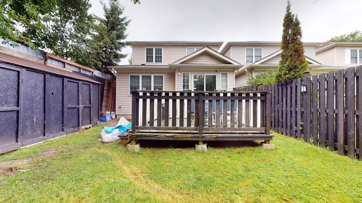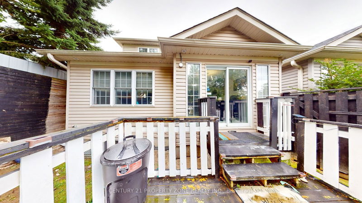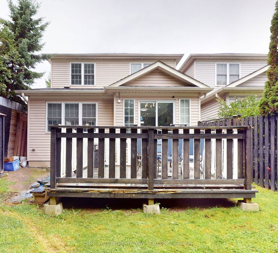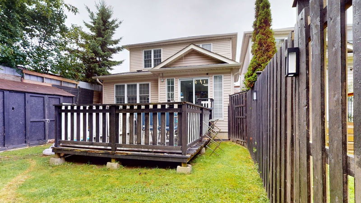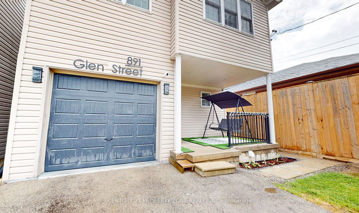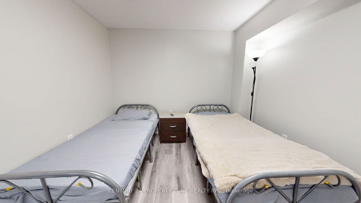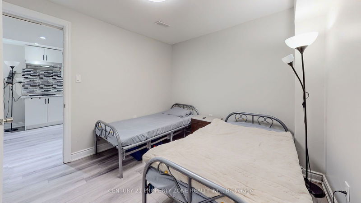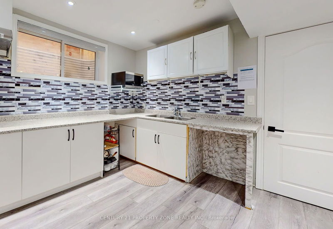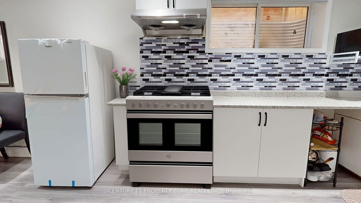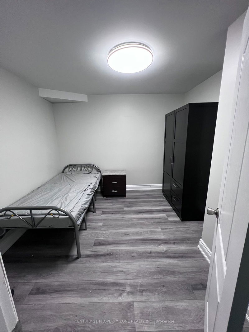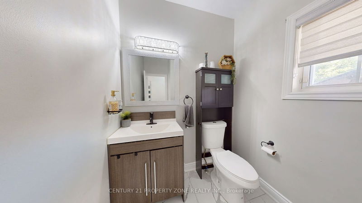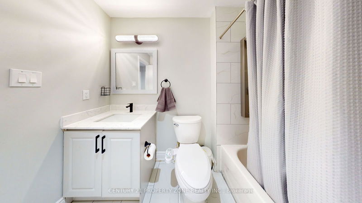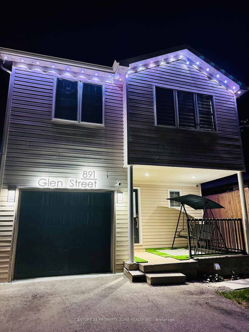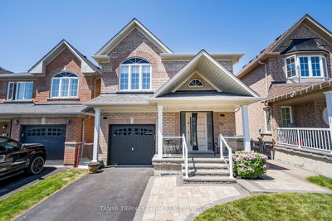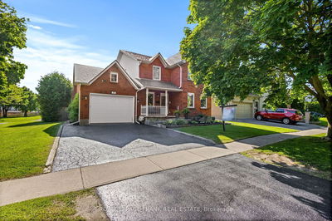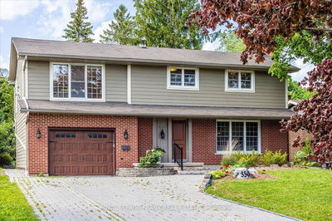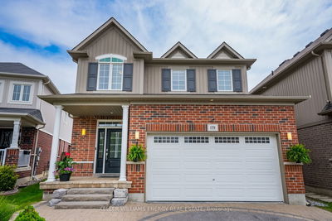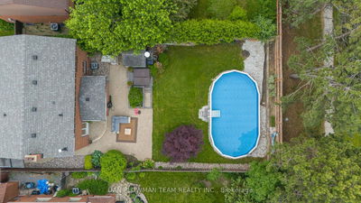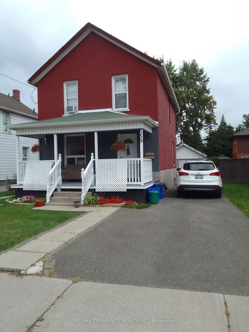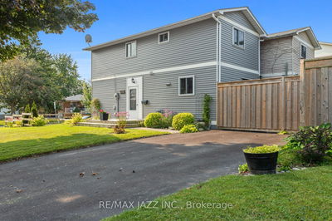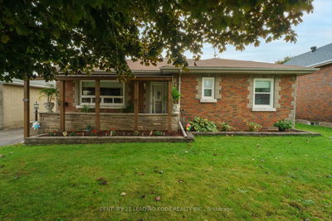Must See To Believe! Experience unparalleled luxury in this executive detached home which comes with 3bedroom upstairs & 2 bedroom basement with side entrance, 4-bathrooms in Lakeview community of Oshawa. The main floor welcomes you with modern light fixtures & pot lights throughout the home. Fully upgraded custom built kitchen with Quartz counter tops, S/S appliances. Recently upgraded Vinyl floor throughout the house. The oversized bedrooms and fully upgraded bathrooms provide comfort and style. This gorgeous home comes with a self contained unit of 2 good sized bedrooms,4 pc washroom and a kitchen in the basement with separate side entrance. Currently rented for $2000/ month. Tenants willing to stay. recently Upgraded 200 AMP service, Brand new roof, S/S appliances on main floor & an electric vehicle charging outlet .Steps away from Children's Park, Mins Drive To 401 Hwy, Lake Ontario, Shopping Center, Hospital Walking Distance To Schools, Park, Transit. This home offers the perfect blend of luxury and convenience.
Property Features
- Date Listed: Tuesday, August 13, 2024
- City: Oshawa
- Neighborhood: Lakeview
- Major Intersection: Glen Street/Wentworth Street
- Full Address: 891 Glen Street, Oshawa, L1J 3T9, Ontario, Canada
- Kitchen: Ceramic Floor, Open Concept, Quartz Counter
- Living Room: Combined W/Dining, Vinyl Floor, Open Concept
- Listing Brokerage: Century 21 Property Zone Realty Inc. - Disclaimer: The information contained in this listing has not been verified by Century 21 Property Zone Realty Inc. and should be verified by the buyer.

