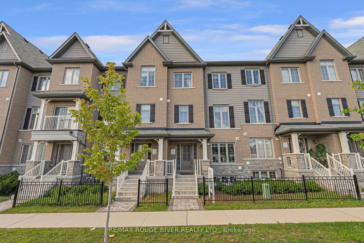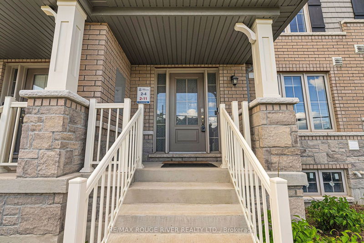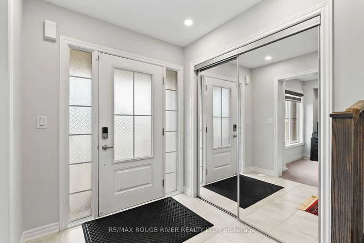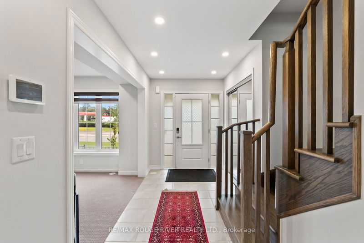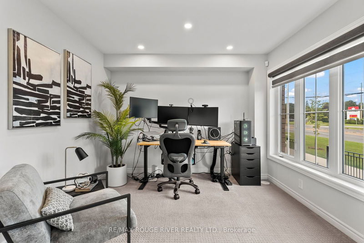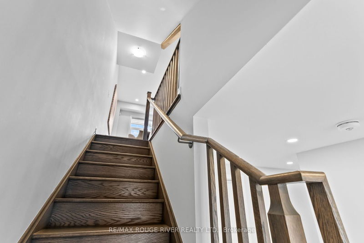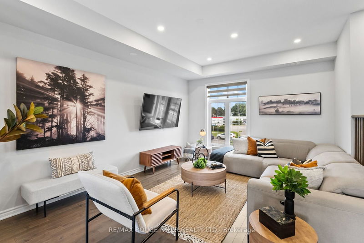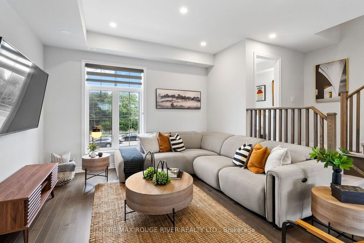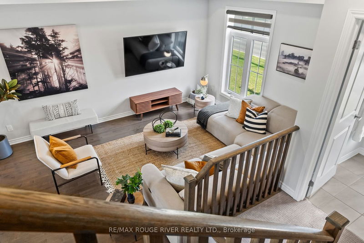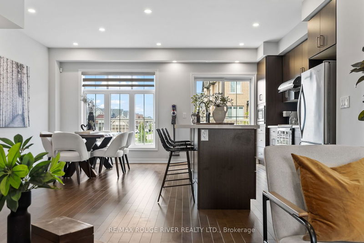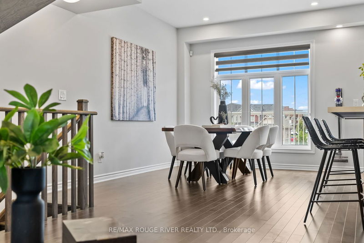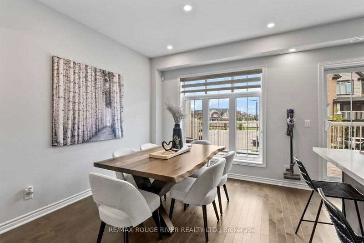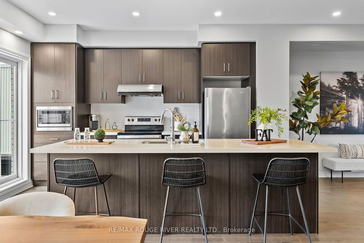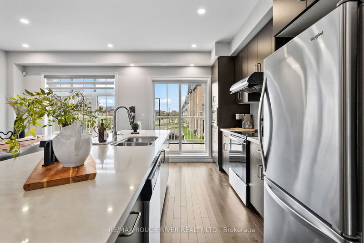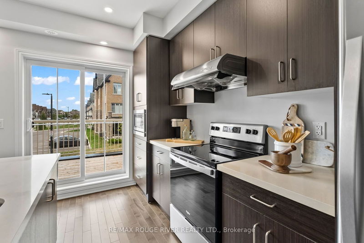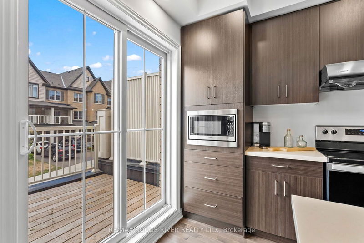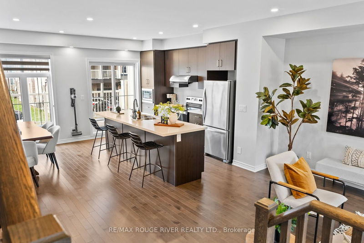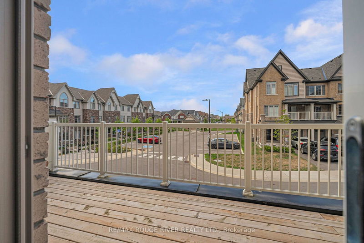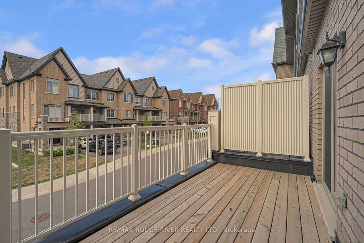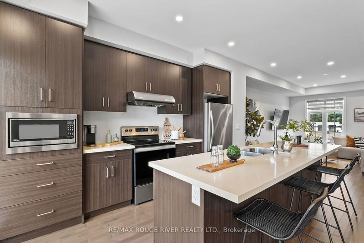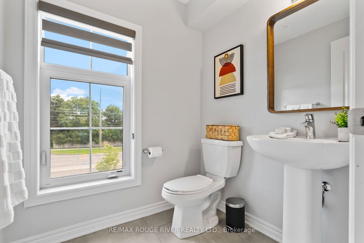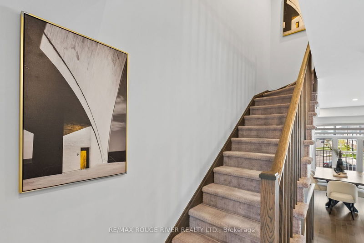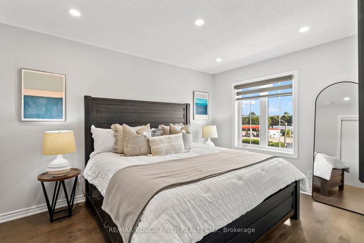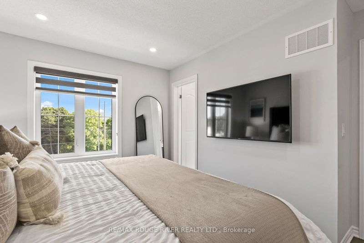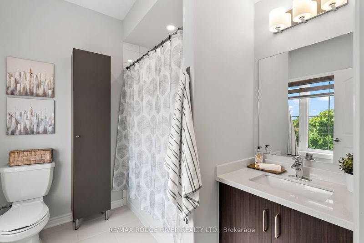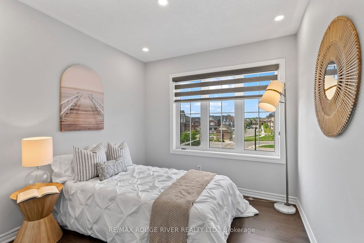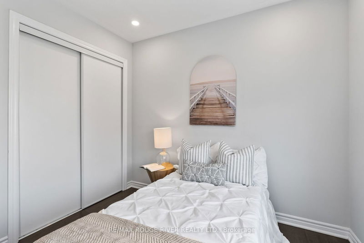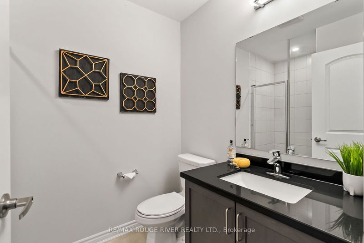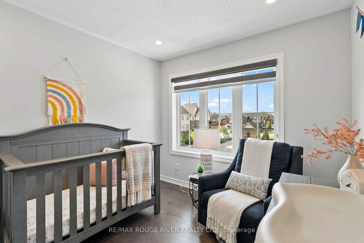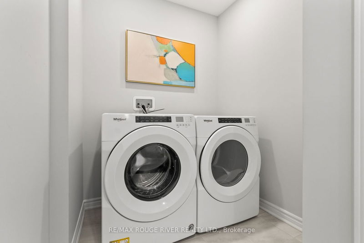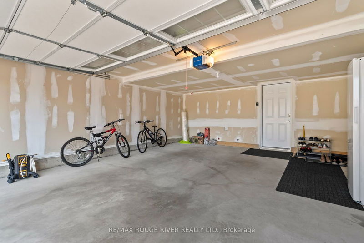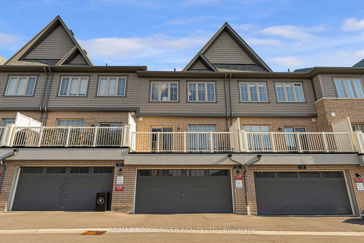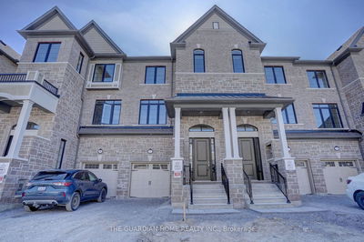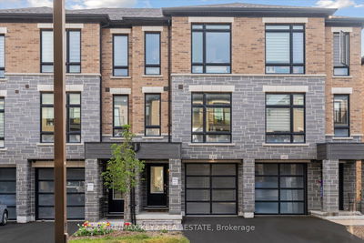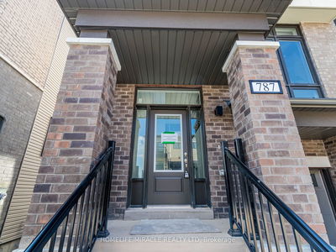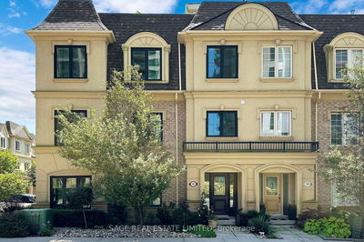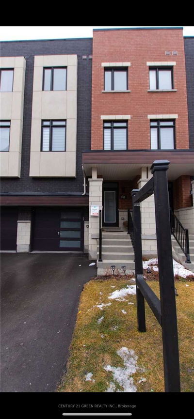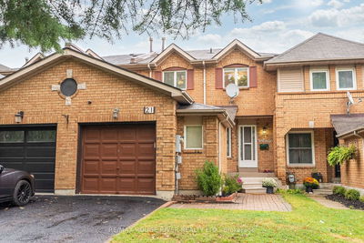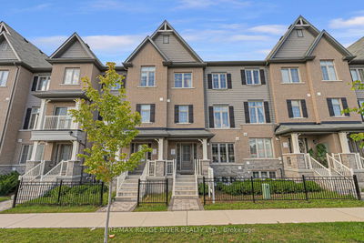Step into this beautifully upgraded 3-bedroom townhouse, where modern finishes meet thoughtful design. The main level greets you with elegant hardwood floors, extending into the spacious living room bathed in natural light from a large south facing window. The designer kitchen is a culinary delight, featuring a center island with breakfast bar, quartz countertops, undermount sink, and sleek stainless steel appliances. Sliding doors lead out to a private terrace, perfect for BBQs and outdoor dining. Adjacent to the kitchen, an open-concept dining area overlooks both the terrace and the stylishly appointed interior, creating an inviting space for entertaining. A convenient powder room on this level adds functionality without sacrificing style. Upstairs, discover three generously sized bedrooms. The primary suite is a peaceful retreat, complete with a 4-piece ensuite boasting a quartz-topped vanity. Two additional bedrooms and a main bathroom offer plenty of space for family or guests, each thoughtfully designed for comfort and style. The ground level also includes a versatile home office with a large window that floods the space with light ideal for remote work or study. The double car garage offers ample storage solutions. Located in a prime neighborhood, this home is just steps away from transit, top-rated schools, shopping, and all the amenities you could need. Don't miss your chance to call this beautifully finished townhouse home!
Property Features
- Date Listed: Wednesday, August 21, 2024
- Virtual Tour: View Virtual Tour for 21 Porcelain Way
- City: Whitby
- Neighborhood: Rolling Acres
- Full Address: 21 Porcelain Way, Whitby, L1R 0R6, Ontario, Canada
- Living Room: Hardwood Floor, Pot Lights, Open Concept
- Kitchen: Quartz Counter, Breakfast Bar, W/O To Terrace
- Listing Brokerage: Re/Max Rouge River Realty Ltd. - Disclaimer: The information contained in this listing has not been verified by Re/Max Rouge River Realty Ltd. and should be verified by the buyer.

