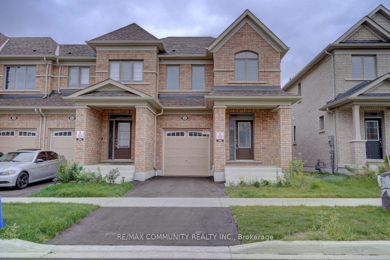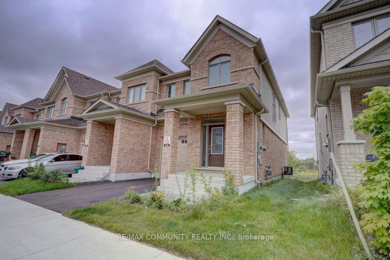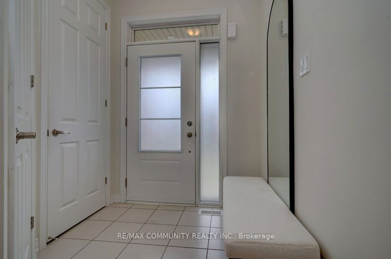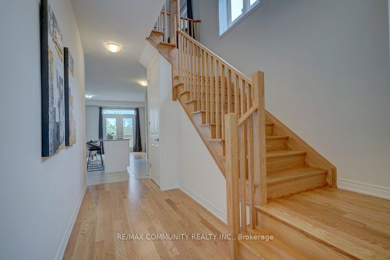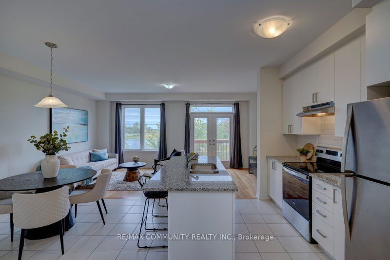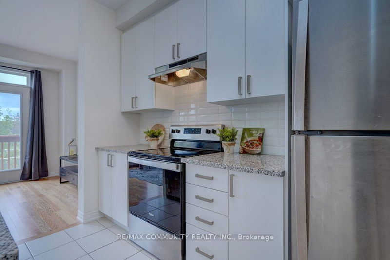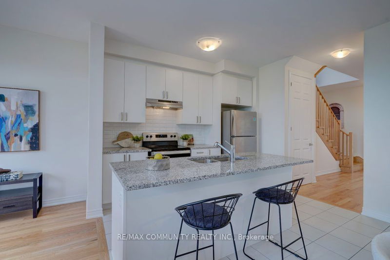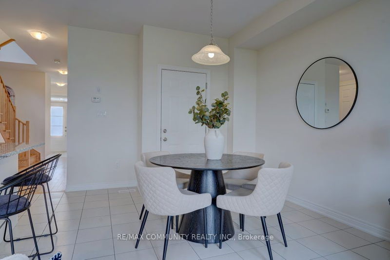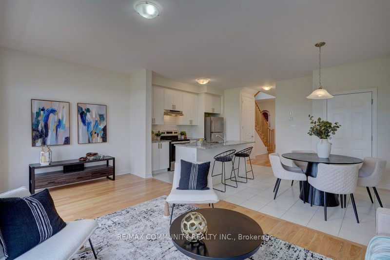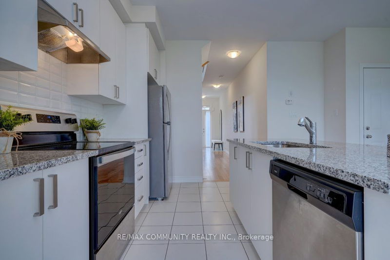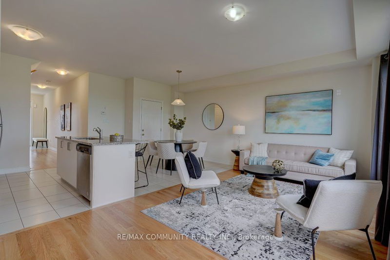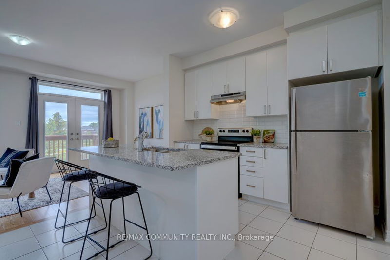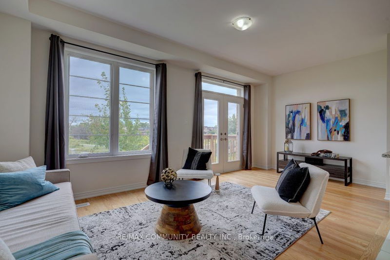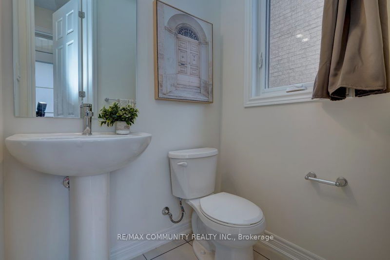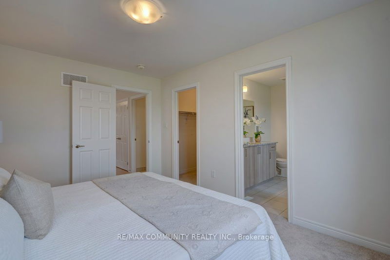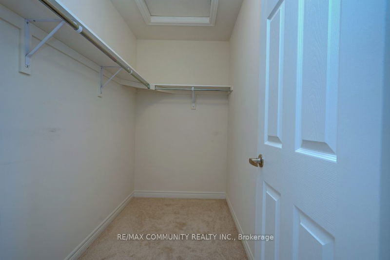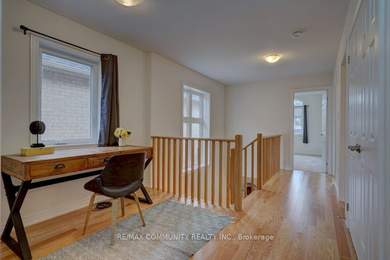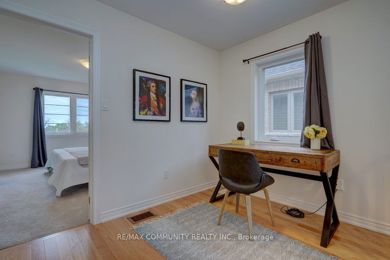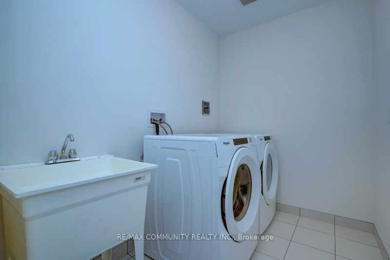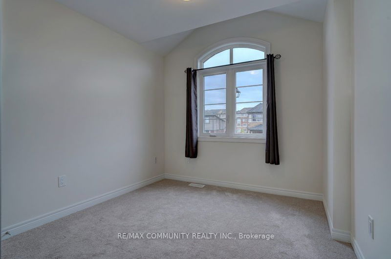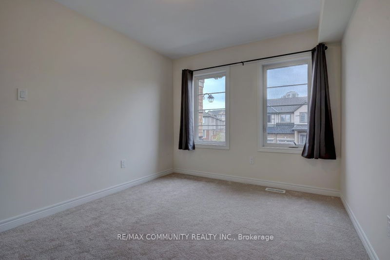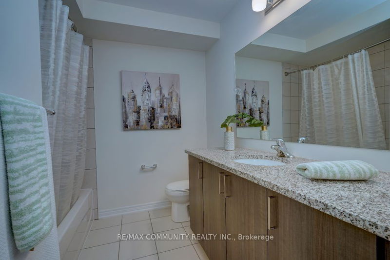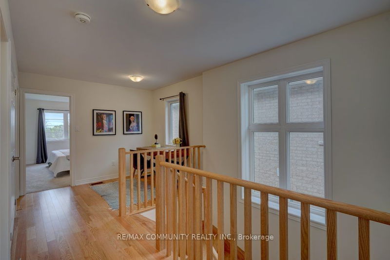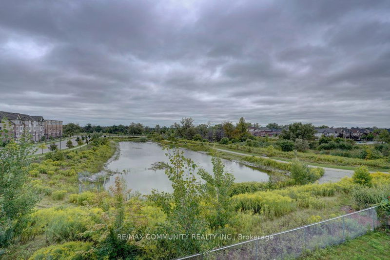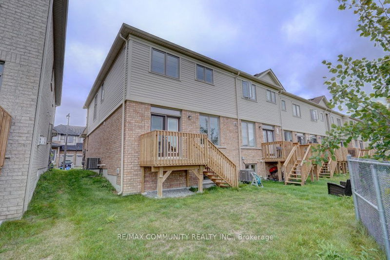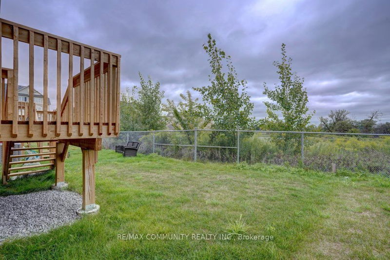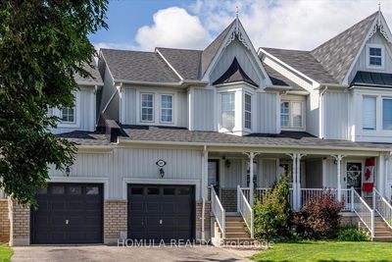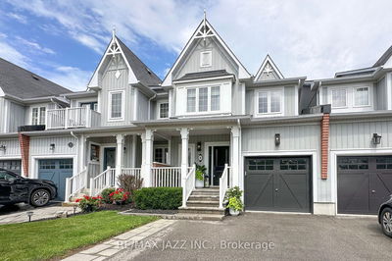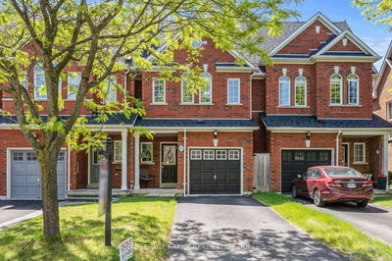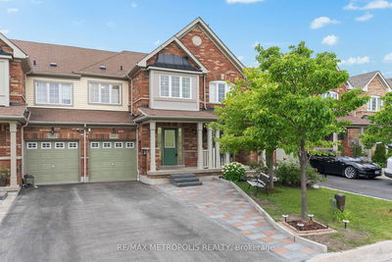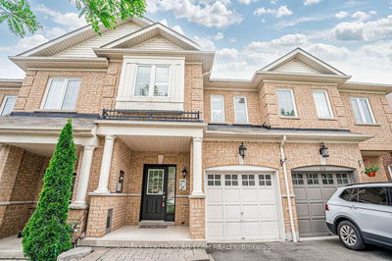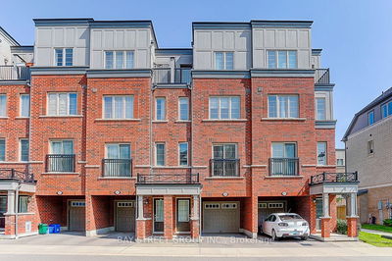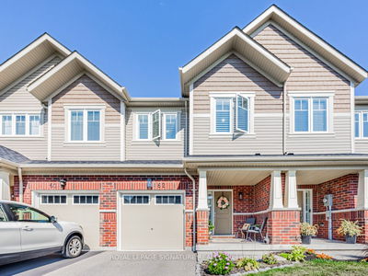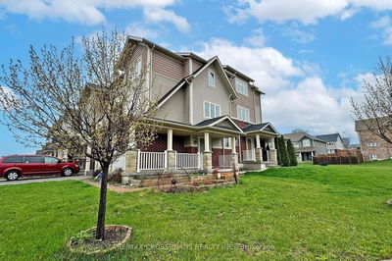Discover this newly built,charming 3-bedroom, 3-bathroom townhouse in the sought-after Windfieldscommunity in Oshawa.This end-unit, which feels like a semi-detached home, offers freehold ownershipwith no fees. Nestled against serene green space with a picturesque pond and no rear neighbors, itsa private retreat. The open-concept dining and living area is bathed in natural light with largewindows,and double French doors lead out to a deck, perfect for relaxing. Upstairs, youll find aspacious,thoughtfully designed layout thats ideal for a home office and laundry space.The home isloaded with upgrades, including a 9-foot ceiling on the main floor, elegant engineered hardwoodflooring, an oak-finished staircase, and sleek granite countertops in both the kitchen andbathrooms. The location couldnt be betterjust a short walk to the new Windfields Plaza, whereyoull find Costco, banks, eateries, and Oshawa Tech University,and only minutes away from the407.TARION WARRANTY INCLUDED
Property Features
- Date Listed: Thursday, August 22, 2024
- City: Oshawa
- Neighborhood: Windfields
- Major Intersection: Windfields Dr. & Simcoe Rd.
- Full Address: 55 Bayardo Drive, Oshawa, L1H 7K4, Ontario, Canada
- Kitchen: Combined W/Dining, Backsplash, Stainless Steel Appl
- Living Room: Combined W/Kitchen, French Doors
- Listing Brokerage: Re/Max Community Realty Inc. - Disclaimer: The information contained in this listing has not been verified by Re/Max Community Realty Inc. and should be verified by the buyer.

