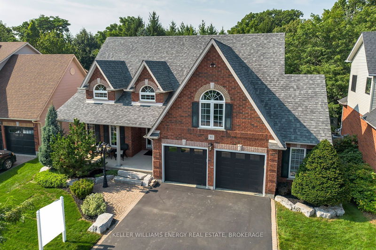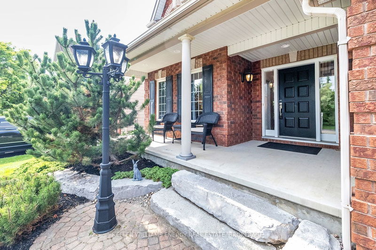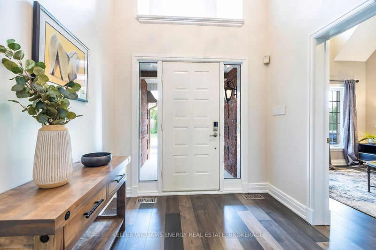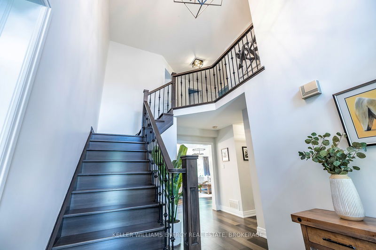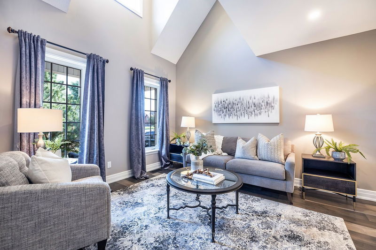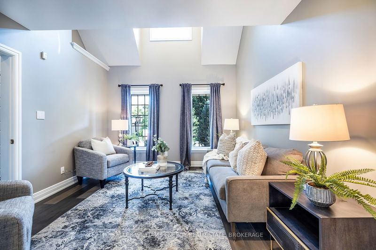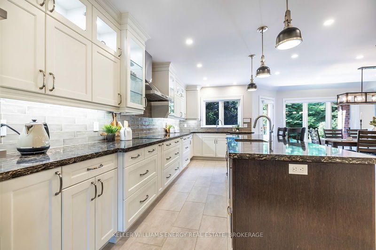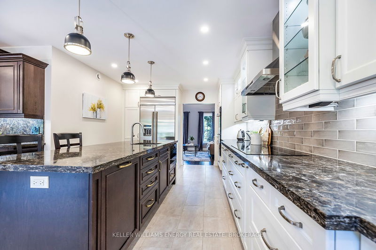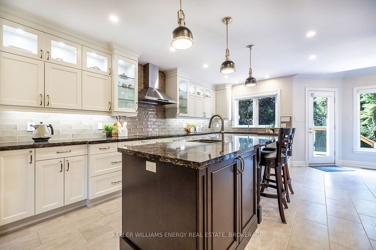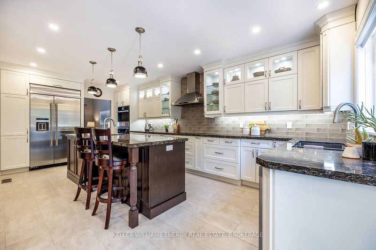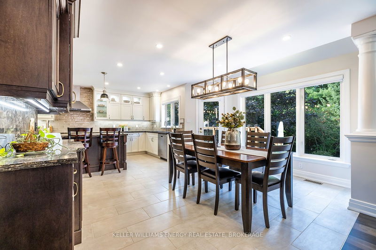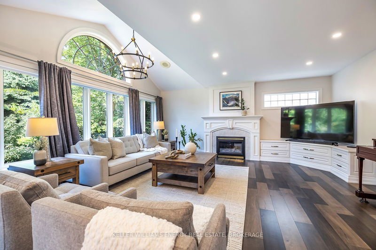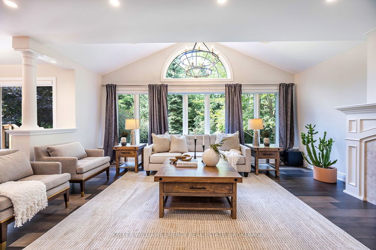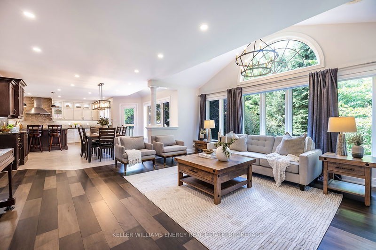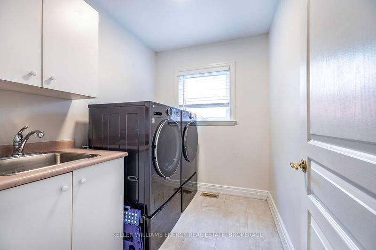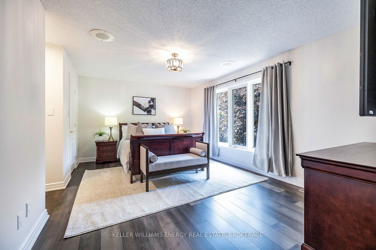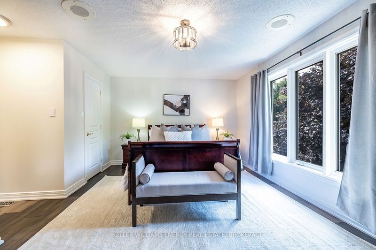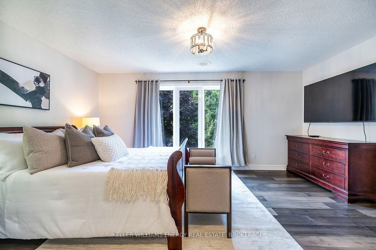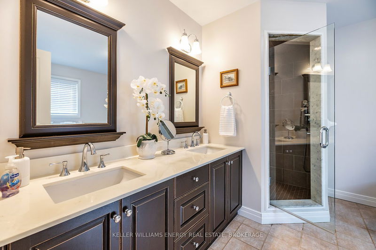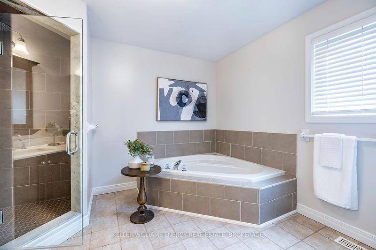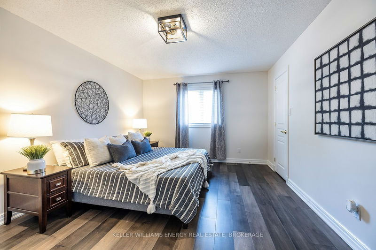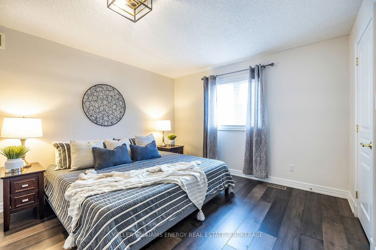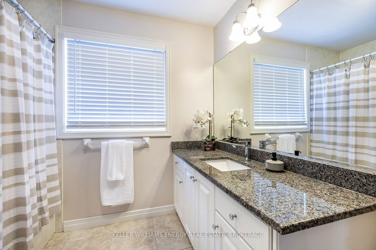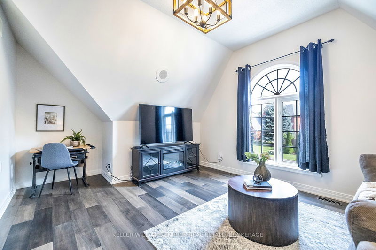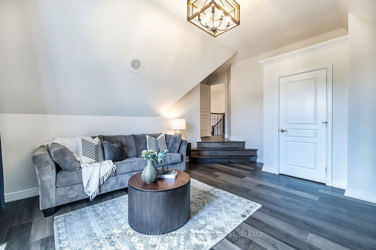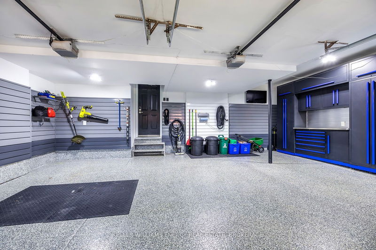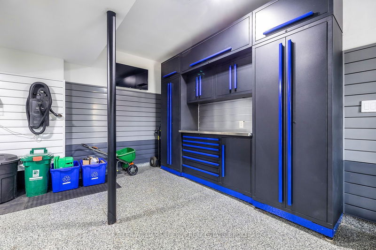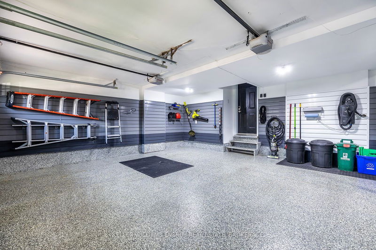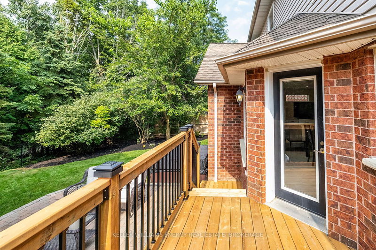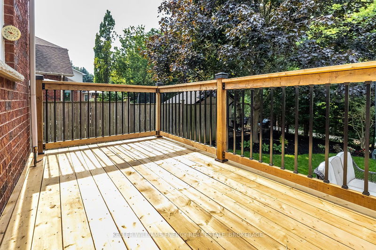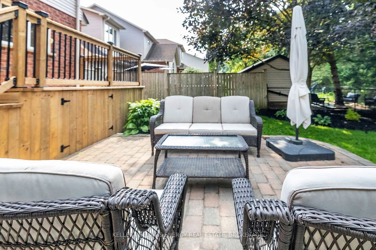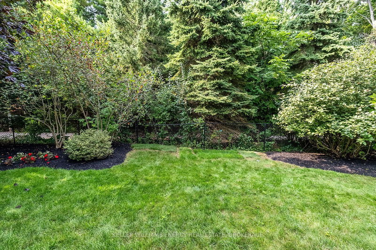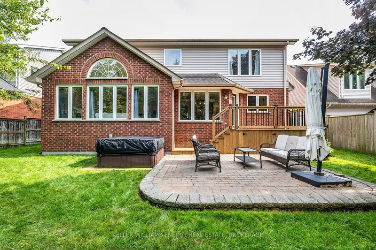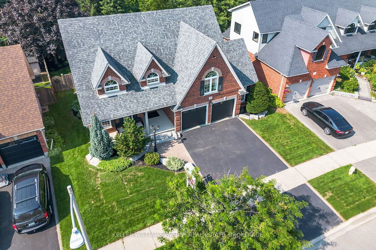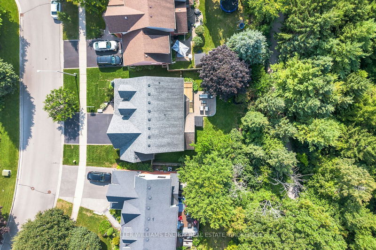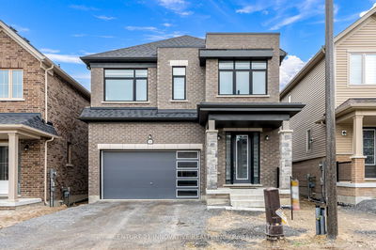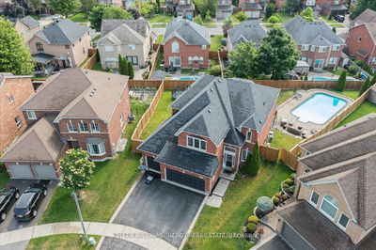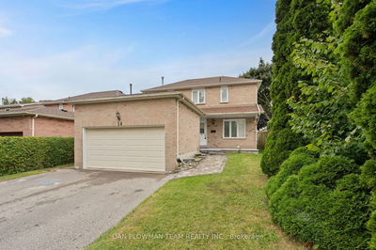Welcome to 30 Worthington Dr, an exceptional executive home nestled in one of Courtice's most sought-after neighborhoods. This stunning residence is the ultimate place to entertain guests and create lasting family memories. From the moment you step inside, you'll be captivated by the modern luxury and high-tech amenities that define this home. With state-of-the-art WiFi-controlled systems for lighting, blinds, and irrigation, convenience and sophistication are at your fingertips. The main level is graced with exquisite engineered hardwood floors that flow seamlessly throughout the home. The formal living room, with its soaring cathedral ceilings and expansive windows, offers a grand yet inviting atmosphere. At the heart of this home is a chefs paradise: a kitchen outfitted with top-of-the-line stainless steel appliances, double wall ovens, an induction cooktop, and a kitchen island with a prep sink. This space opens to a sunlit dining room with easy access to the deck and a fenced yard backing onto a tranquil ravine with a duck pond.The family room, with its cozy gas fireplace and large picture windows, is the ideal spot to unwind. Upstairs, the luxurious engineered hardwood continues, leading you to the primary suite, a private retreat featuring a walk-in closet and a spa-like 5-piece ensuite.Three spacious bedrooms are located upstairs, one features a walk-in closet, while the other is brightened by corner windows that fill the room with natural light. The sunken loft, which can also serve as a 4th bedroom, provides a unique and tranquil space to relax and recharge.The unfinished basement holds endless possibilities, whether you envision a grand recreation room for family gatherings, a guest suite, or a dedicated workout area, let your imagination run wild! This one-of-a-kind estate is more than just a home; its a lifestyle. Dont miss the opportunity to make it yours!
Property Features
- Date Listed: Wednesday, August 28, 2024
- City: Clarington
- Neighborhood: Courtice
- Major Intersection: Robert Adams Dr & Worthington Dr
- Living Room: Hardwood Floor, Formal Rm, Cathedral Ceiling
- Kitchen: Ceramic Floor, Centre Island, Stainless Steel Appl
- Family Room: Hardwood Floor, Gas Fireplace, Pot Lights
- Listing Brokerage: Keller Williams Energy Real Estate, Brokerage - Disclaimer: The information contained in this listing has not been verified by Keller Williams Energy Real Estate, Brokerage and should be verified by the buyer.

