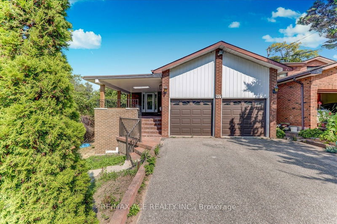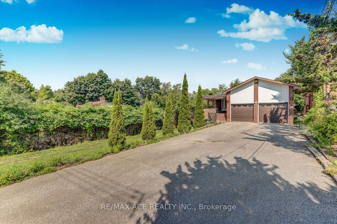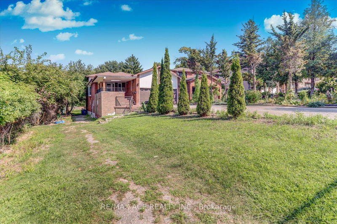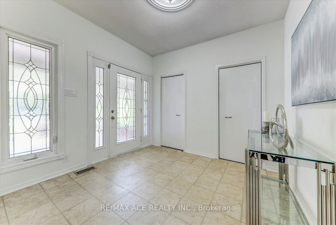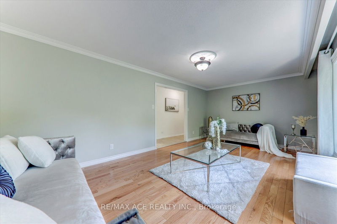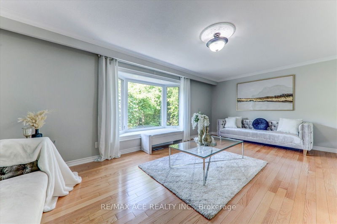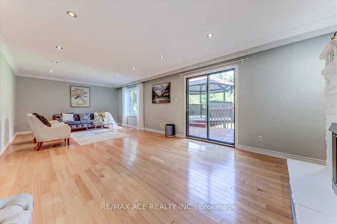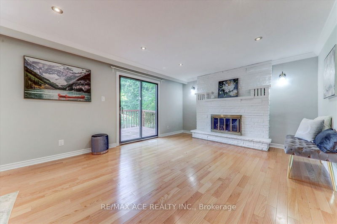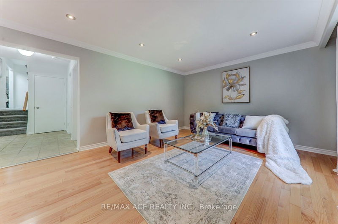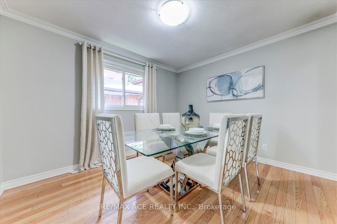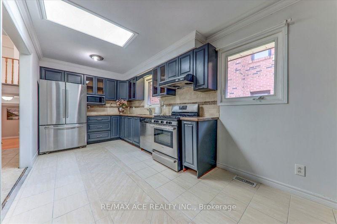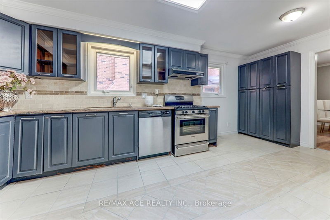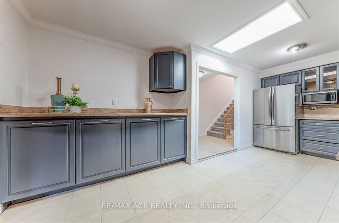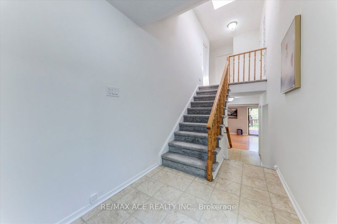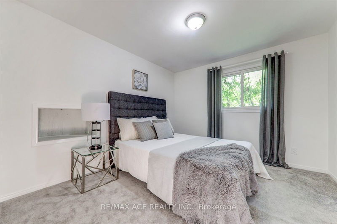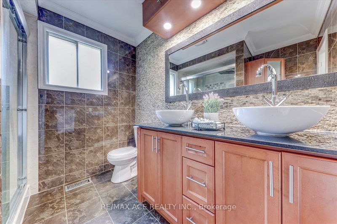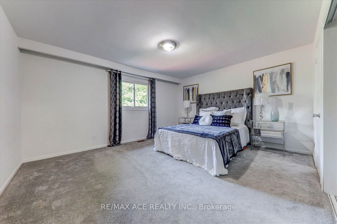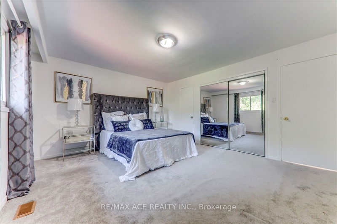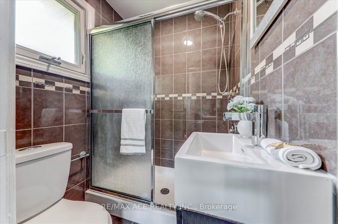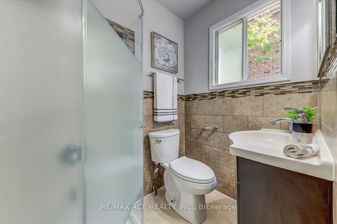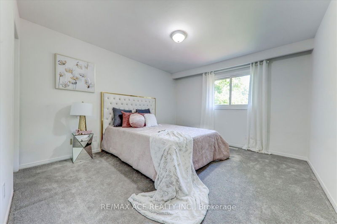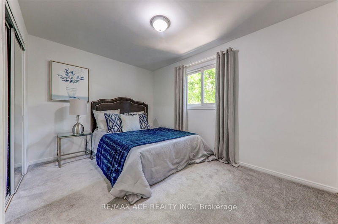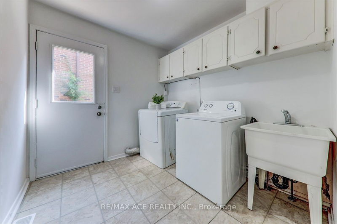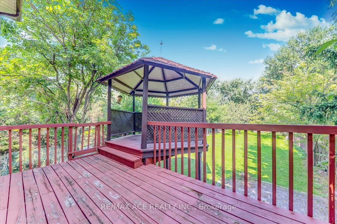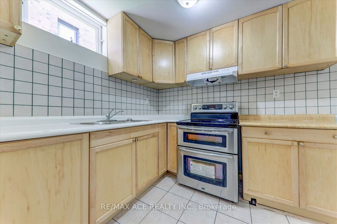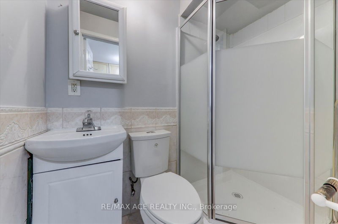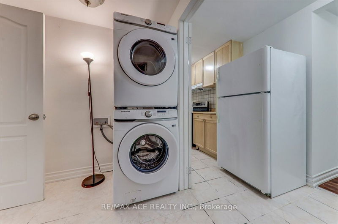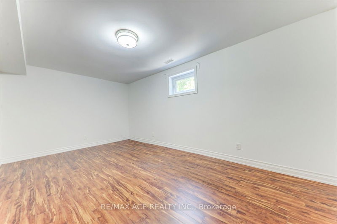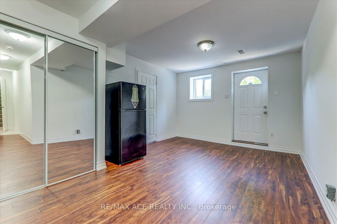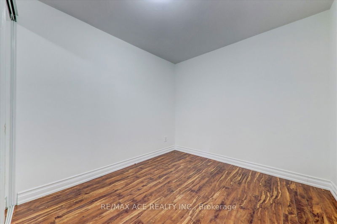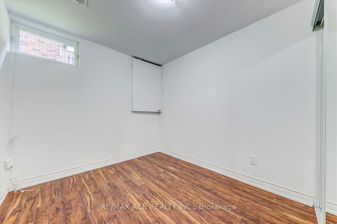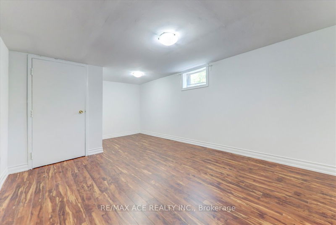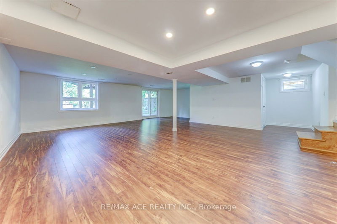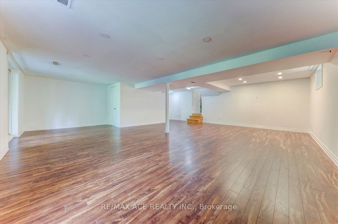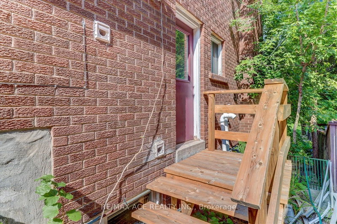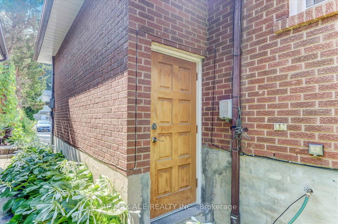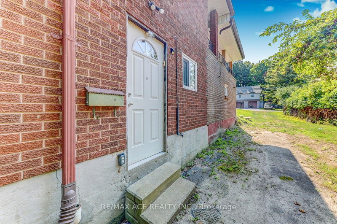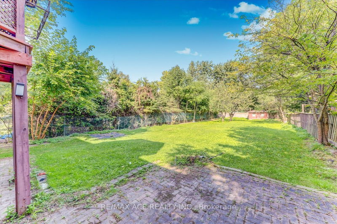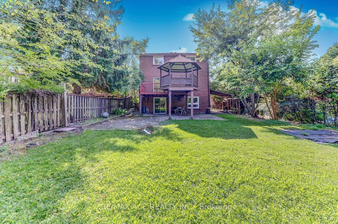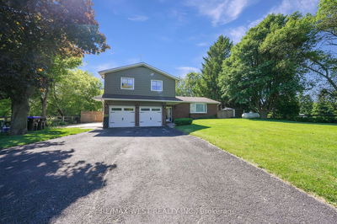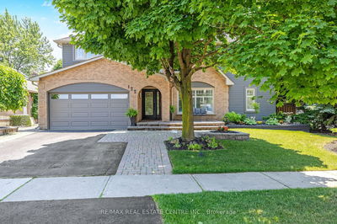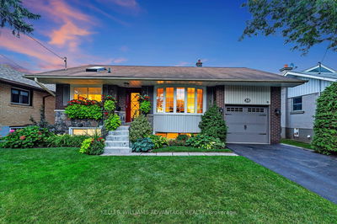Welcome to 97 Homestead Rd, An Impressive 4+3 Bedroom 5 Level Split On A 50 x 296 ft Lot In The Sought-After West Hill Community. This Home Features Over 3000 sq ft Of Living Well Laid out. The Expansive Backyard is perfect For Entertaining Big Gatherings. Deck ,Stunning Gardens And Plenty of Green Space For Both Kids And Pets To Play. Enjoy Summer BBQs Or Host A Family Wedding In This Outdoor Oasis. Gardeners will Love This Massive Rectangular Lot. Inside, The Grand Foyer Welcomes You To An Immaculate Home. The Huge Sun filled Living and Family Rooms Accommodate Large Groups, With Huge Windows And A Walkout To The Deck. The Gourmet Kitchen Boasts Granite Counters, Plenty Of Pantry, Stainless Steel Appliances And Ample Cabinet Space. Main Level Laundry And A Full Washroom On The Main Floor. This Multi Level Home Gives So Much Privacy If You Have An Extended Family. Close To All Amenities Such As Shopping, Public Transport, 5 Mins To Guildwood Go Station, Restaurants, Fast food & Banks.
Property Features
- Date Listed: Wednesday, August 28, 2024
- Virtual Tour: View Virtual Tour for 97 Homestead Road
- City: Toronto
- Neighborhood: West Hill
- Major Intersection: Lawrence/ Manse
- Full Address: 97 Homestead Road, Toronto, M1E 3S1, Ontario, Canada
- Living Room: Hardwood Floor, Window
- Kitchen: Stainless Steel Appl, Quartz Counter, Breakfast Area
- Family Room: Hardwood Floor, Window
- Listing Brokerage: Re/Max Ace Realty Inc. - Disclaimer: The information contained in this listing has not been verified by Re/Max Ace Realty Inc. and should be verified by the buyer.

