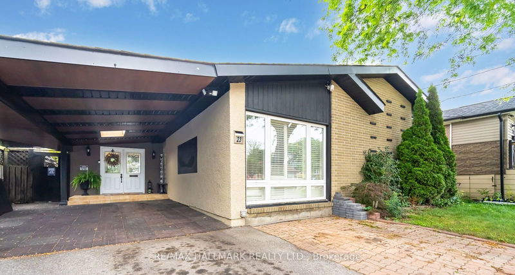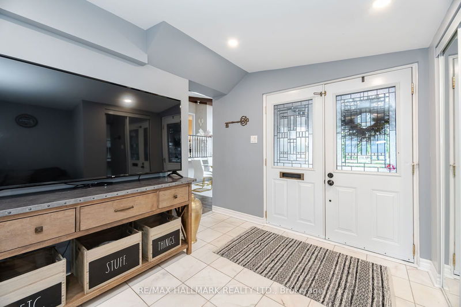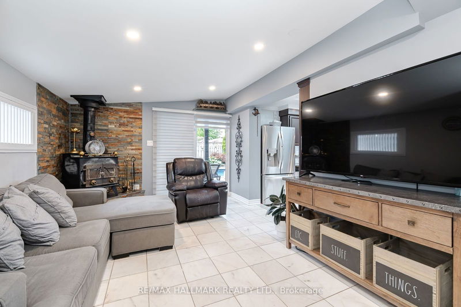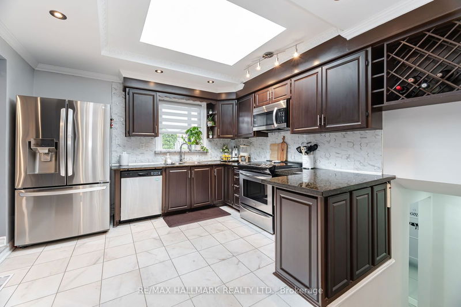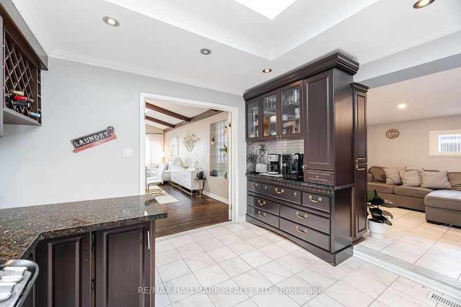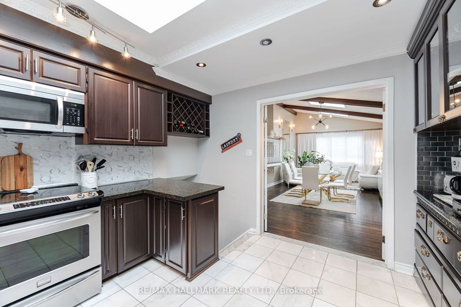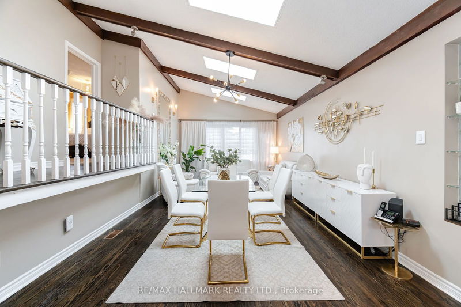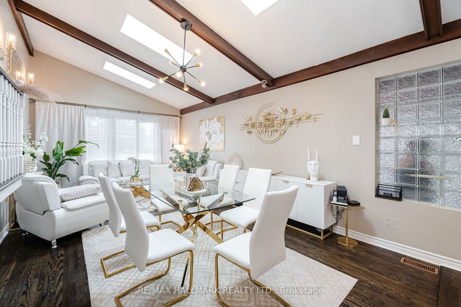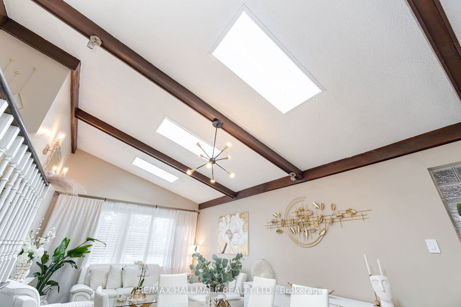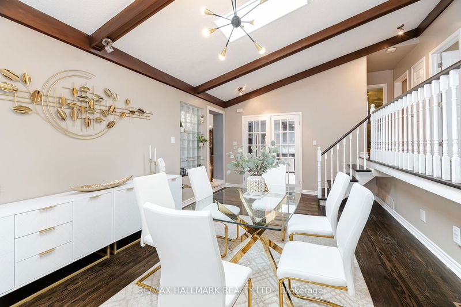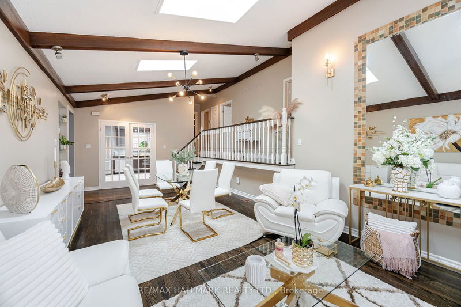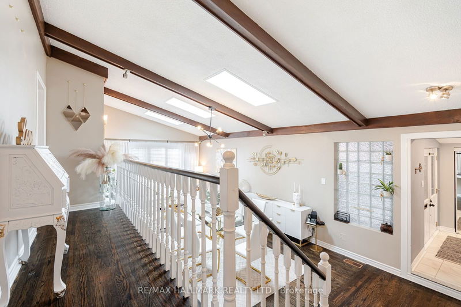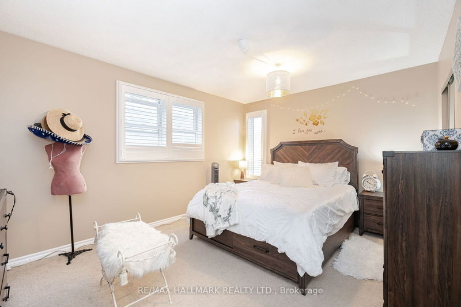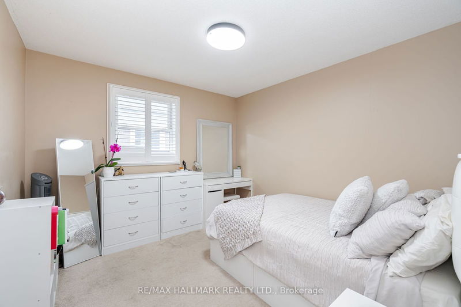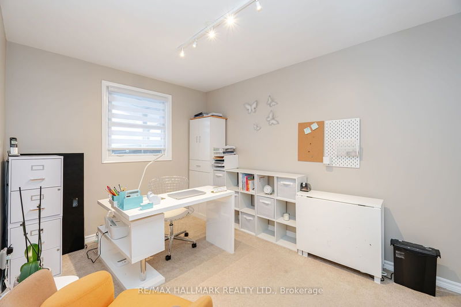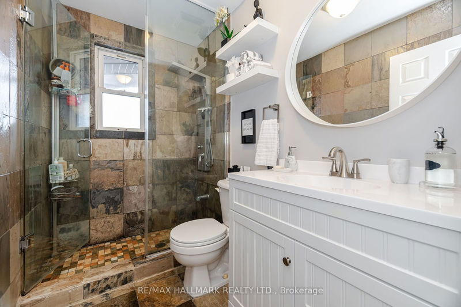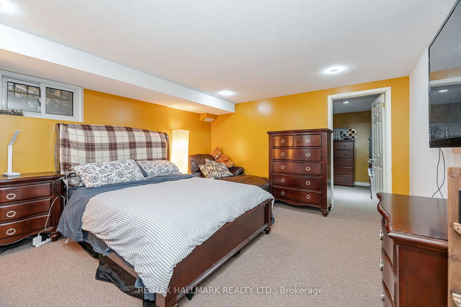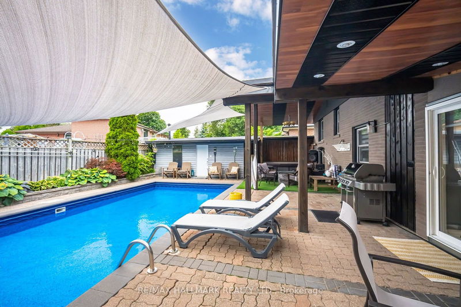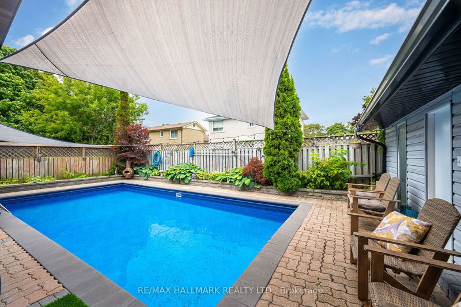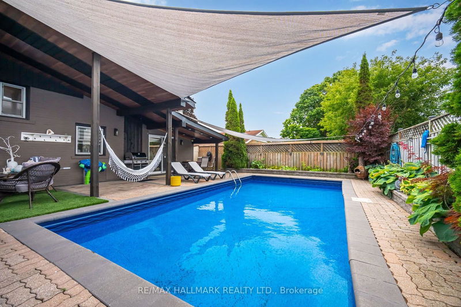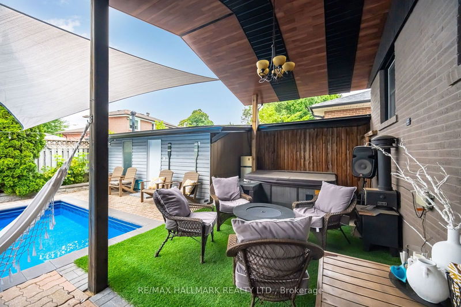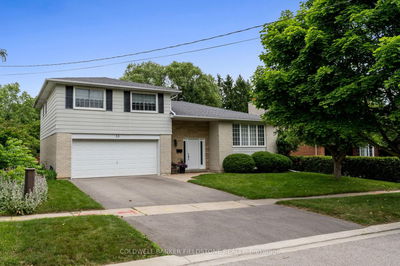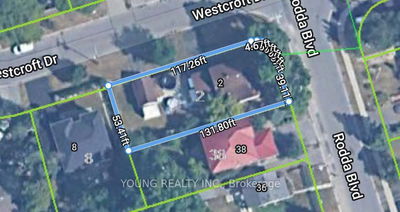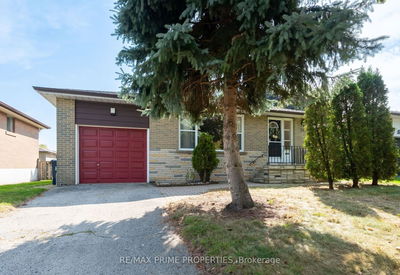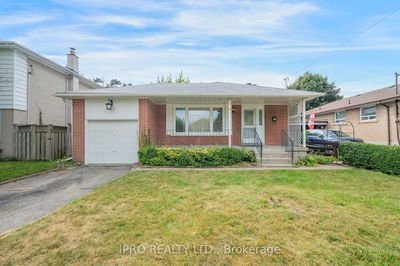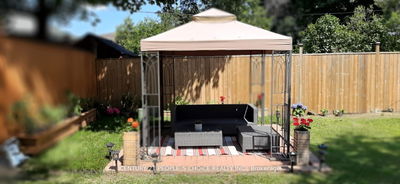This elegant and spacious detached home offers versatile living with over 3 bedrooms, plus a finished 2-bedroom basement, and features an inviting inground pool and Jacuzzi perfect for a growing family. Nestled in the desirable West Hill area, renowned for its warm community and beautiful surroundings, this home welcomes you with an open-concept living and dining area highlighted by rich hardwood floors and a stunning skylight. The space flows seamlessly into a modern kitchen with stainless steel appliances and a separate breakfast nook. Ideally situated in a prime location, this property provides easy access to the TTC and GO Train, ensuring convenient commuting. Its also just a short walk to schools, parks, shopping centers, and a community center, offering a vibrant and well-rounded lifestyle.
Property Features
- Date Listed: Tuesday, September 03, 2024
- Virtual Tour: View Virtual Tour for 23 Darlingside Drive
- City: Toronto
- Neighborhood: West Hill
- Full Address: 23 Darlingside Drive, Toronto, M1E 3N9, Ontario, Canada
- Kitchen: Centre Island, Marble Floor
- Living Room: Combined W/Dining, Skylight, Hardwood Floor
- Listing Brokerage: Re/Max Hallmark Realty Ltd. - Disclaimer: The information contained in this listing has not been verified by Re/Max Hallmark Realty Ltd. and should be verified by the buyer.

