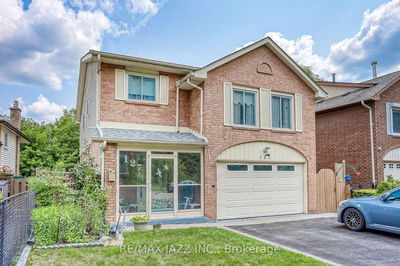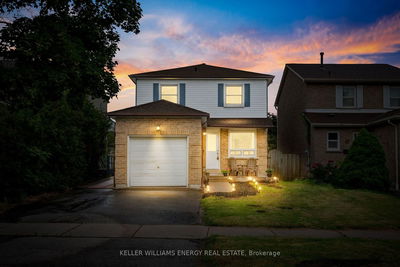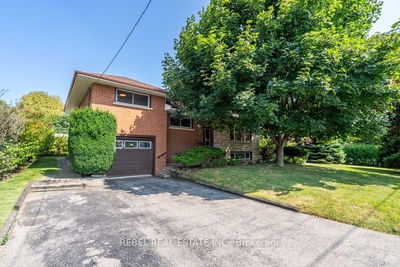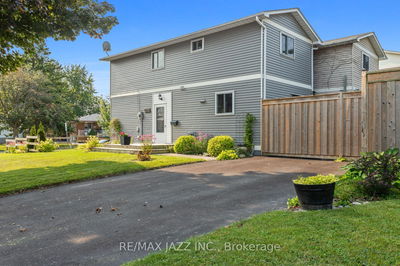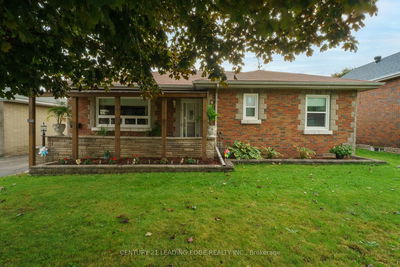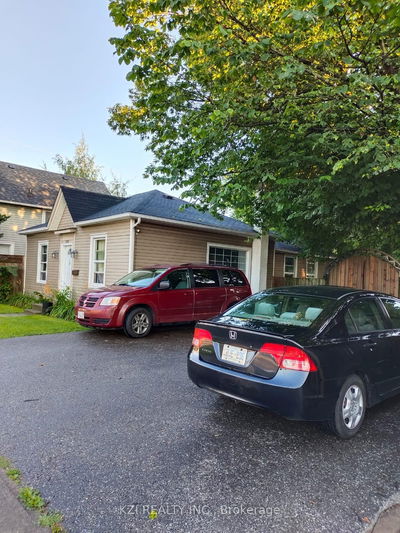Opportunity knocks! 3 beds 2 baths family home on a very private corner lot. Great curb appeal. Recently updated top to bottom. Large, bright & inviting living areas. Delightful Eat-in kitchen with lots of cupboards and countertop space. Large primary bedroom with large his/her closets. Spacious bedrooms with ample closets. Great curb appeal. Beautifully manicured front and rear yards. Private fenced backyard with large deck, gardens, A/G pool, garden shed with lights & power. Large double driveway with no sidewalk & tons of parking. Finished basement with massive rec room, office, storage & more. Conveniently located in a desirable and private neighbourhood close to schools, lake, community centre, parks, Highway, shopping, entertainment & so much more. This home boasts too many finishes & features to list. Recent upgrades include: Driveway repaved, professional landscaping, Roof reshingled (approx. 2014), Furnace (2016), Tankless hot water (owned), electric plugs and switches...
Property Features
- Date Listed: Tuesday, September 10, 2024
- City: Oshawa
- Neighborhood: Lakeview
- Major Intersection: Cedar St/Phillip Murray Ave
- Full Address: 290 Chaleur Avenue, Oshawa, L1J 6N6, Ontario, Canada
- Living Room: Open Concept, Large Window, Laminate
- Kitchen: Family Size Kitchen, Ceramic Back Splash, B/I Dishwasher
- Listing Brokerage: Re/Max Jazz Inc. - Disclaimer: The information contained in this listing has not been verified by Re/Max Jazz Inc. and should be verified by the buyer.









