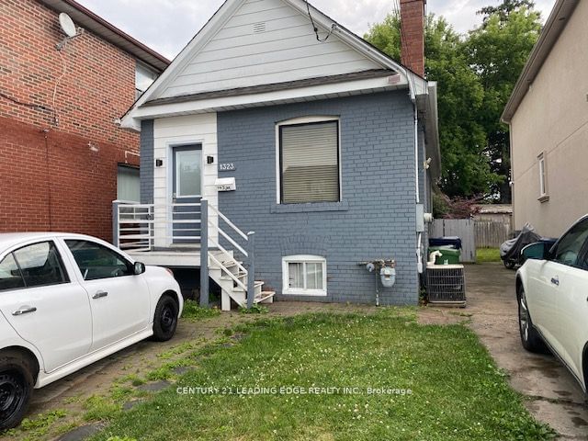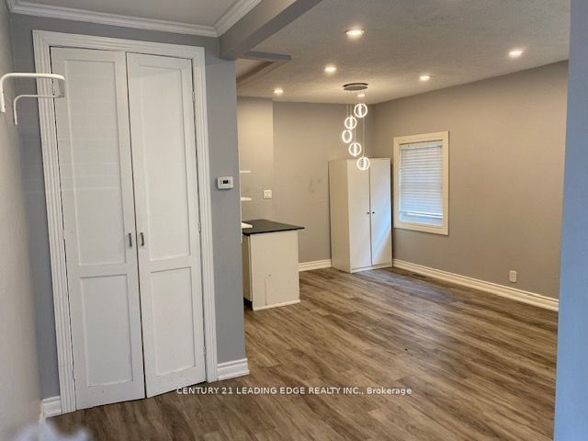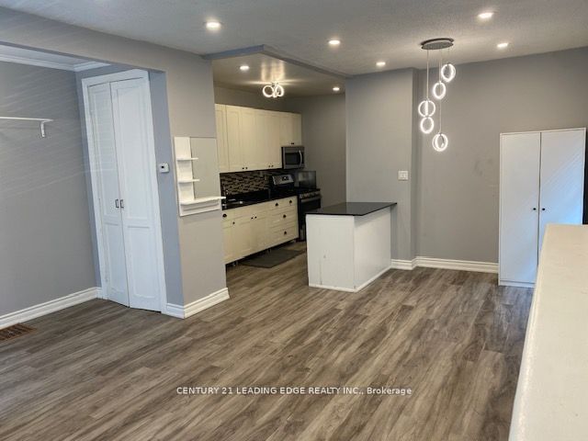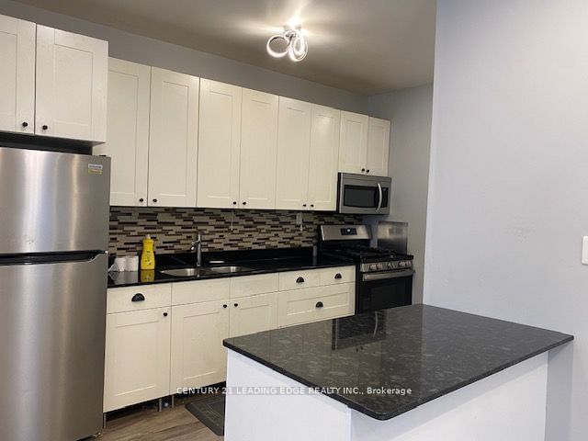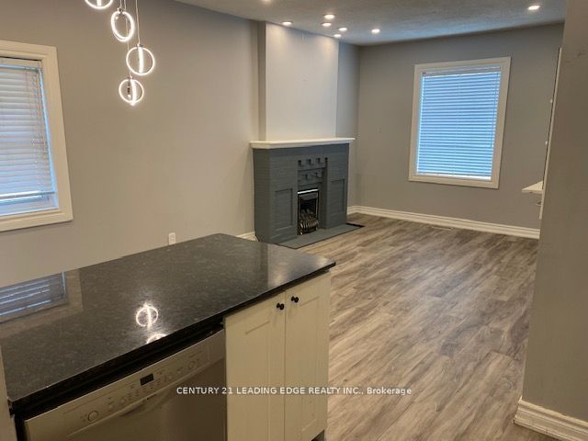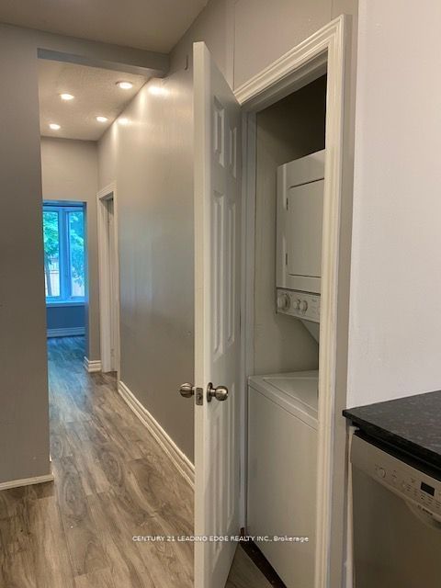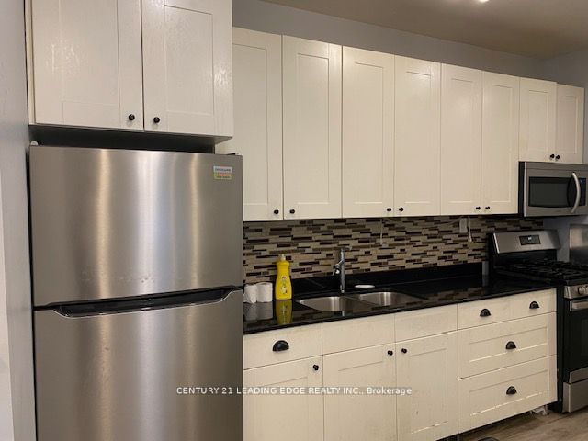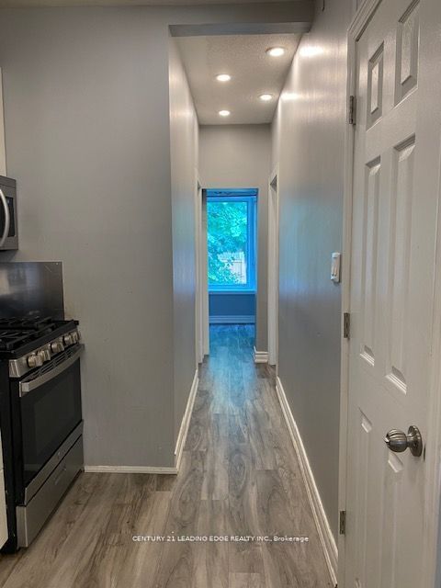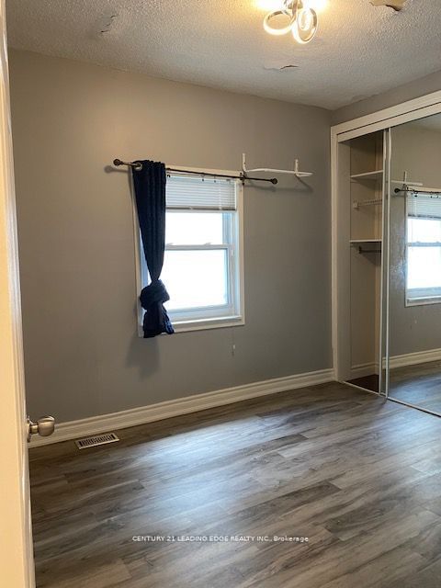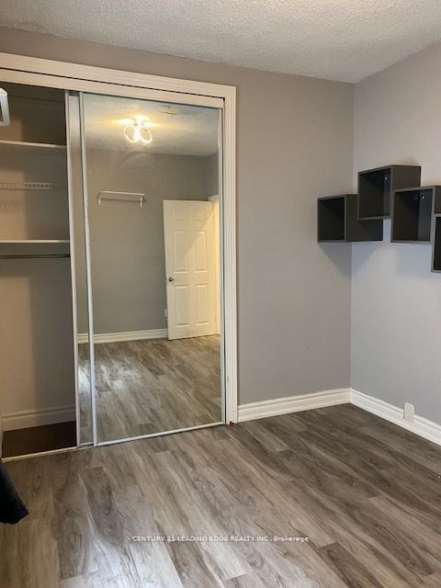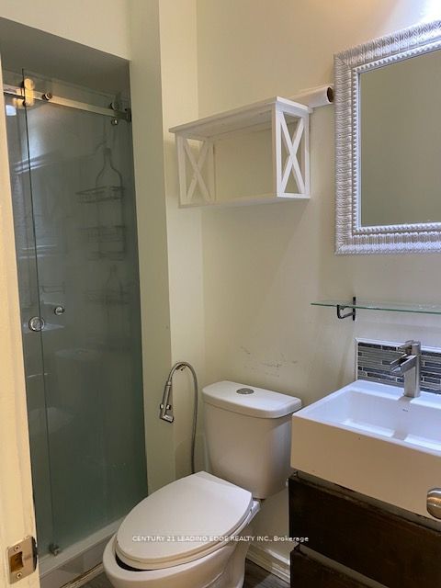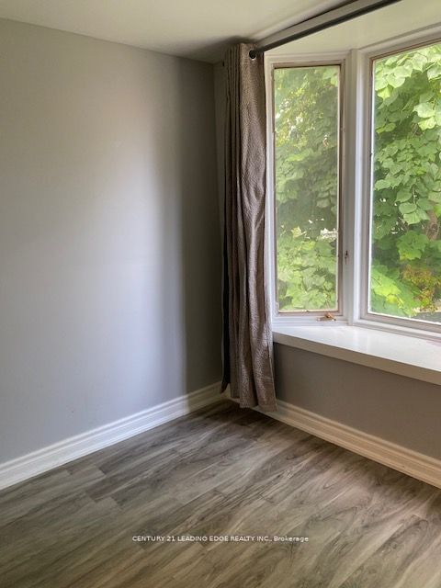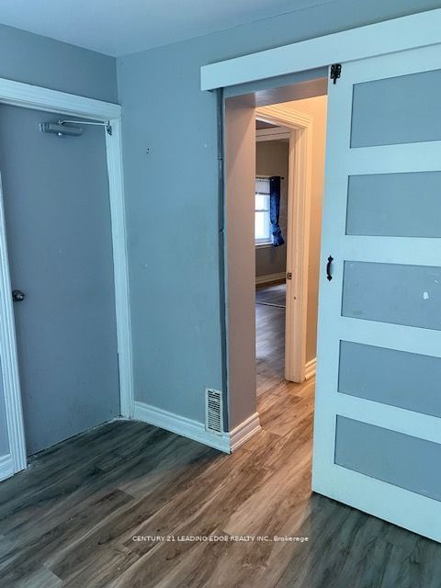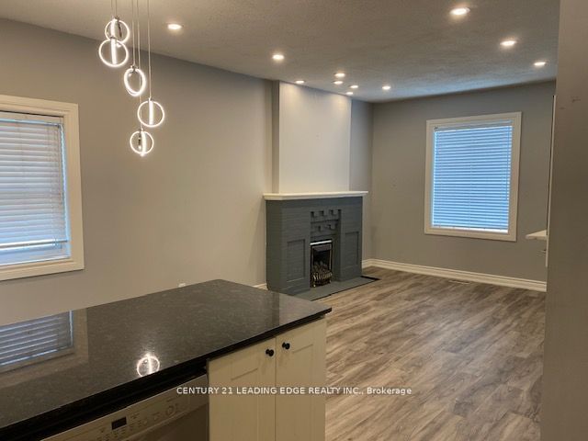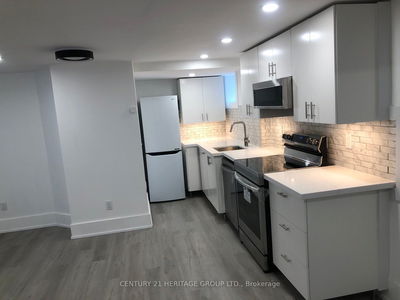Renovated Detached 2 Bedroom Main Floor With Front Pad Parking. Open Concept Layout. Island and granite Counter Tops. Pot Lights. Custom Cabinets. In Suite Laundry. A spacious Garden Shed as Storage. Walking Distance To Parks , Schools, Shopping & Subway. Second Bedroom is small and good for baby room or home office.
Property Features
- Date Listed: Friday, September 20, 2024
- City: Toronto
- Neighborhood: Woodbine-Lumsden
- Major Intersection: Woodbine & Danforth
- Full Address: Main Fl-1323 Woodbine Avenue, Toronto, M4C 4E9, Ontario, Canada
- Living Room: Open Concept, Pot Lights, Fireplace
- Kitchen: Granite Counter, Backsplash, Pot Lights
- Listing Brokerage: Century 21 Leading Edge Realty Inc. - Disclaimer: The information contained in this listing has not been verified by Century 21 Leading Edge Realty Inc. and should be verified by the buyer.

