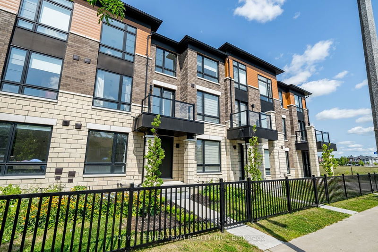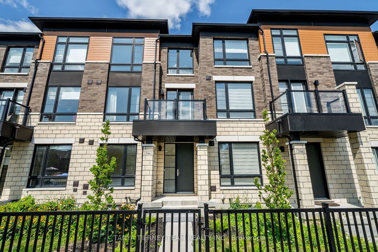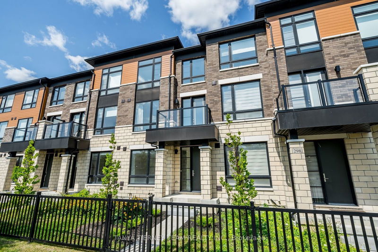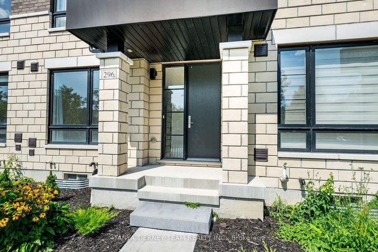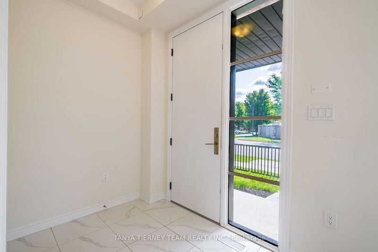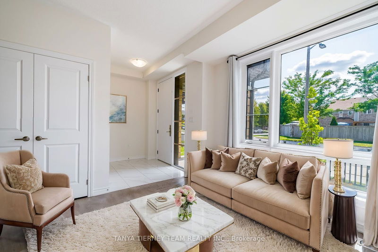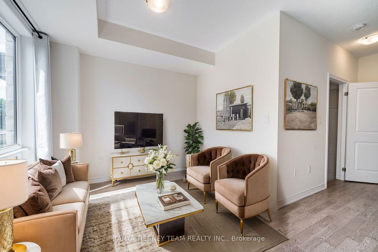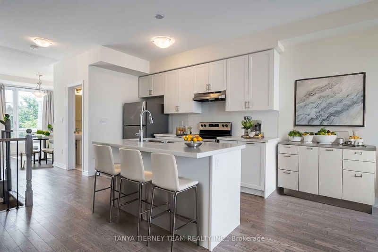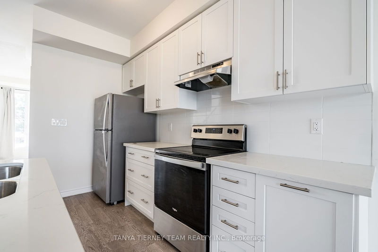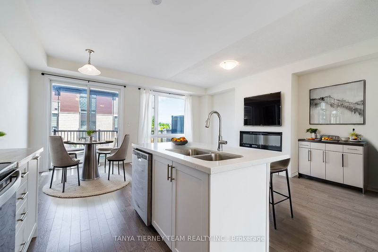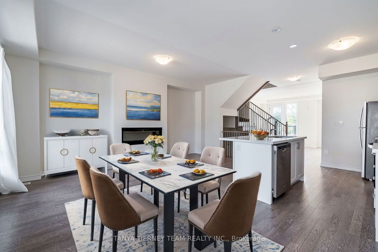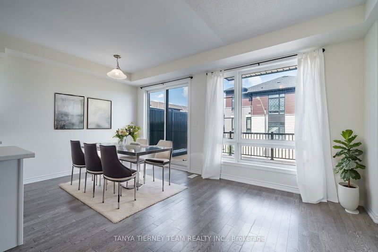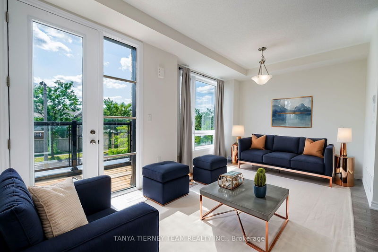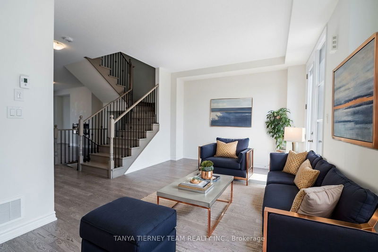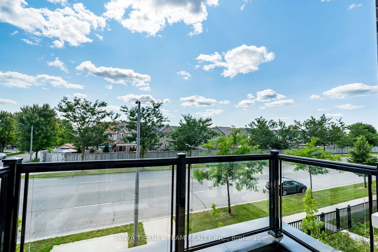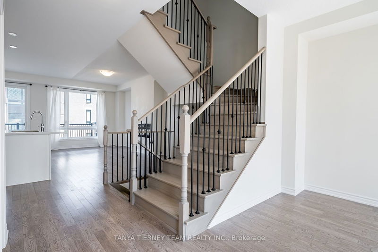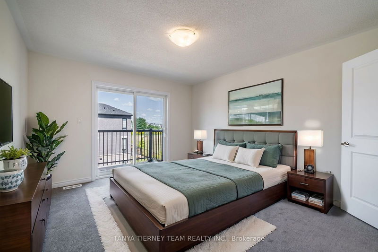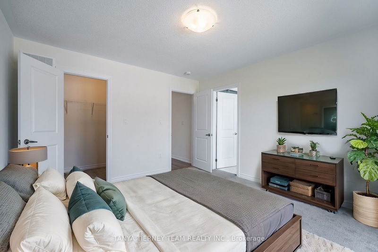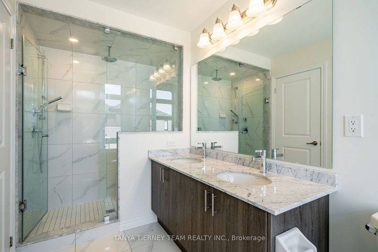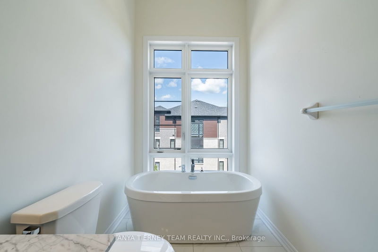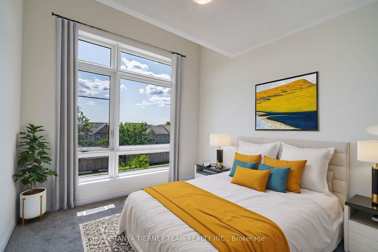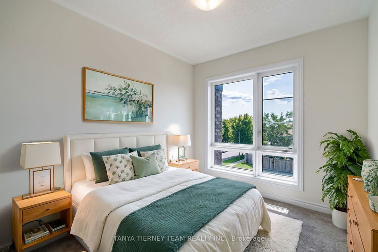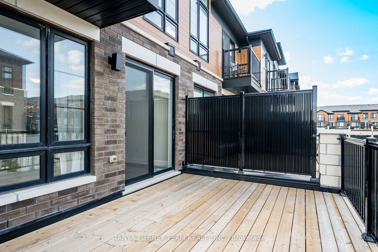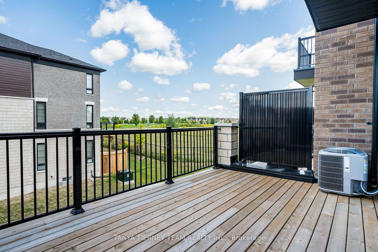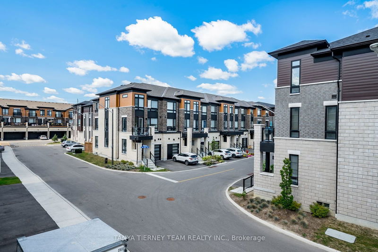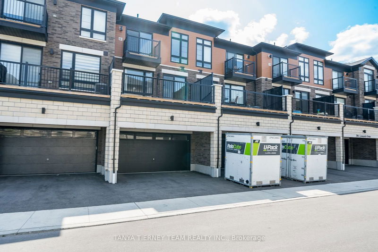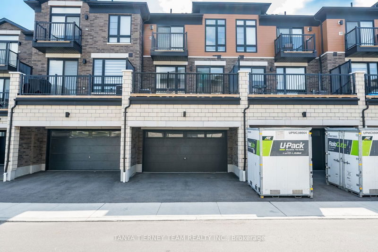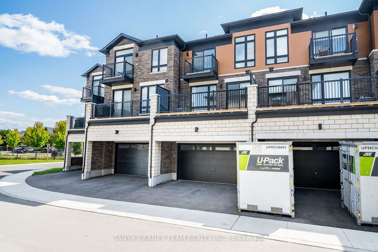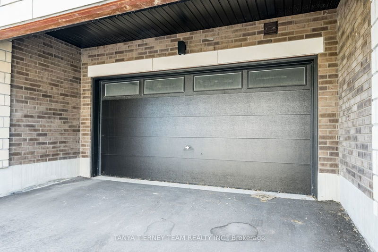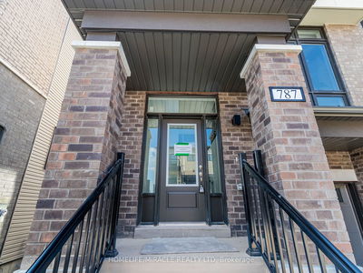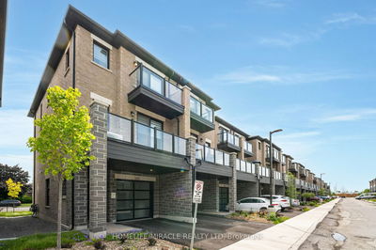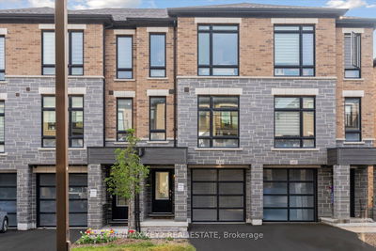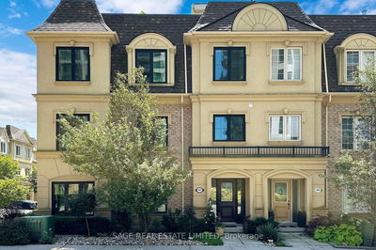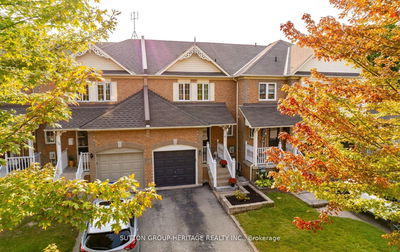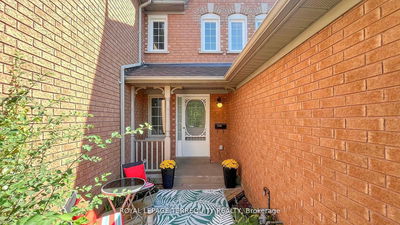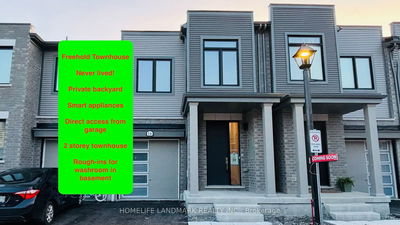Stunning 2 year new, 3 storey town with rare double garage & driveway parking for two! This fabulous Zancor built family home offers 3 spacious bedrooms, 4 baths & upgrades throughout including 9ft ceilings on the 2nd/3rd floors, gleaming hardwood floors including staircase with wrought iron spindles. The front entry leads you through to the convenient main floor den/office & laundry room with garage access. 2nd level features a sun filled open concept floor plan with gourmet kitchen boasting a working centre island with breakfast bar, quartz counters, soft close drawers, backsplash, stainless steel appliances & breakfast area. Well appointed family room with cozy gas fireplace & sliding glass walk-out to a large 5.70 x 3.40 deck - perfect for entertaining! Formal dining room with a garden door walk-out to a balcony with front garden views. The 3rd floor offers 3 generous bedrooms including the primary retreat with walk-in closet, walk-out to private balcony & spa like 5pc ensuite with granite counters, relaxing stand alone soaker tub & glass rainfall shower. The unspoiled basement with cold cellar offers ample storage space & awaits your finishing touches! Situated steps to schools, parks, downtown Brooklin shops & easy hwy access for commuters!
Property Features
- Date Listed: Wednesday, September 25, 2024
- Virtual Tour: View Virtual Tour for 296 Carnwith Drive E
- City: Whitby
- Neighborhood: Brooklin
- Full Address: 296 Carnwith Drive E, Whitby, L1M 2L6, Ontario, Canada
- Kitchen: Quartz Counter, Centre Island, Stainless Steel Appl
- Family Room: Gas Fireplace, W/O To Deck, Hardwood Floor
- Listing Brokerage: Tanya Tierney Team Realty Inc. - Disclaimer: The information contained in this listing has not been verified by Tanya Tierney Team Realty Inc. and should be verified by the buyer.

