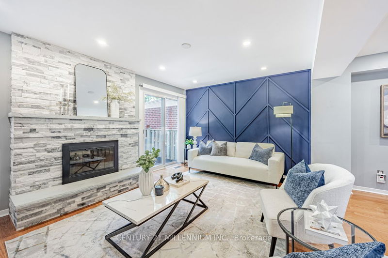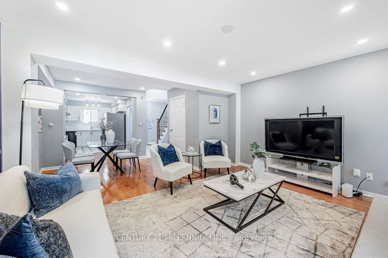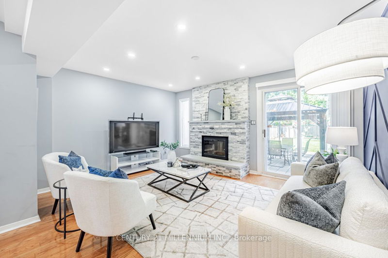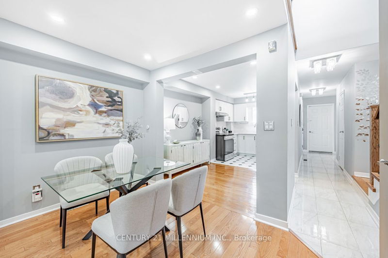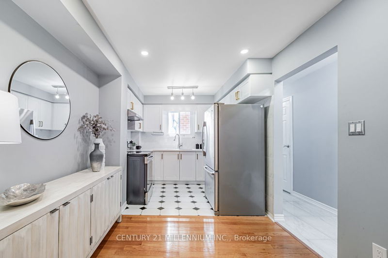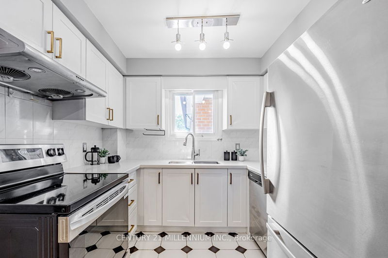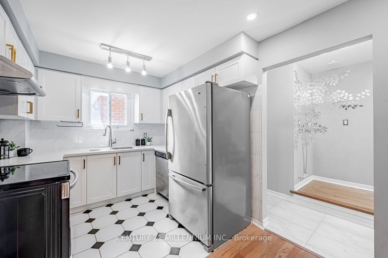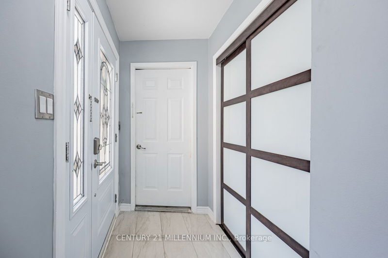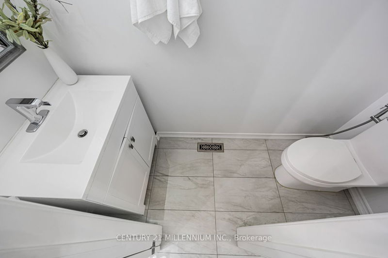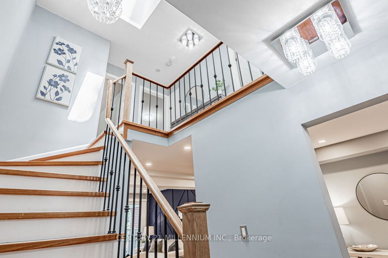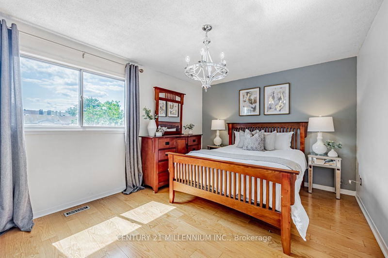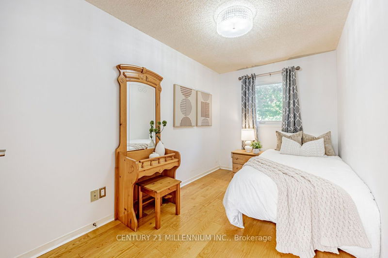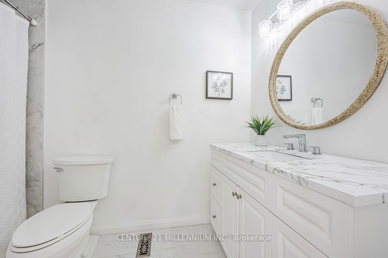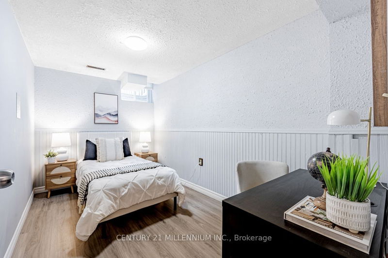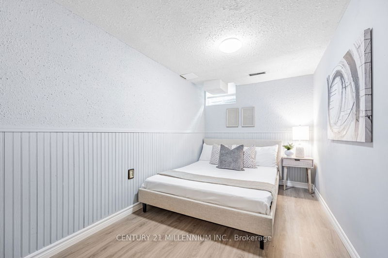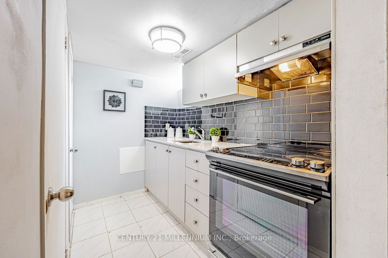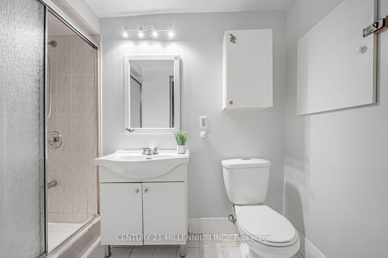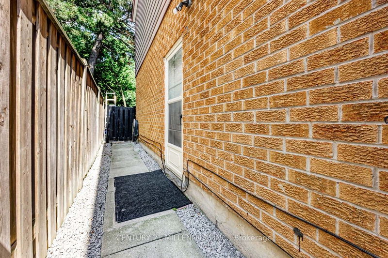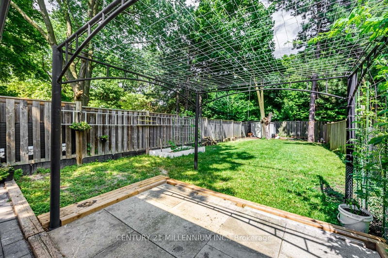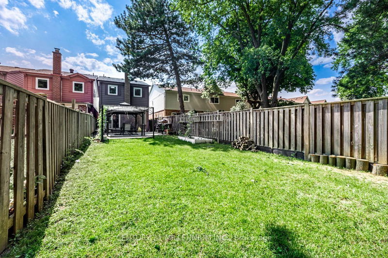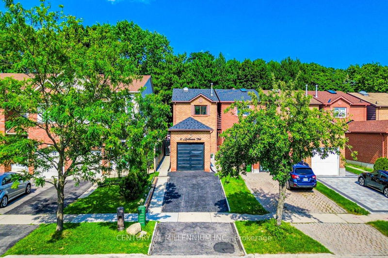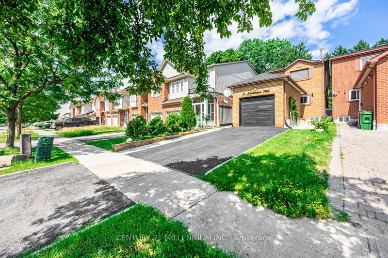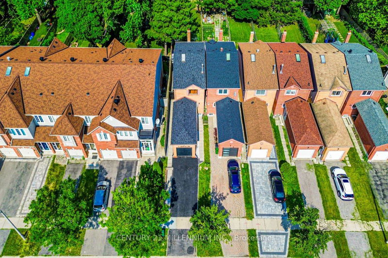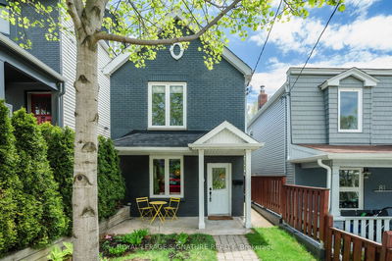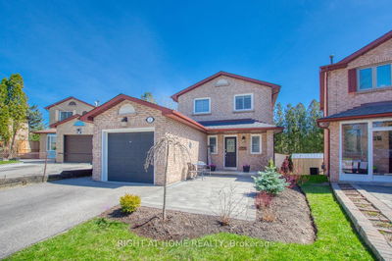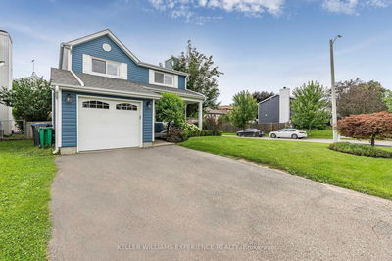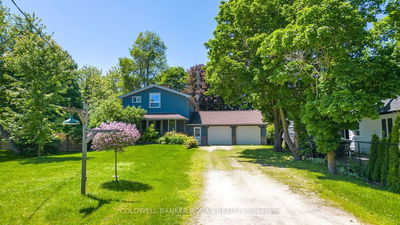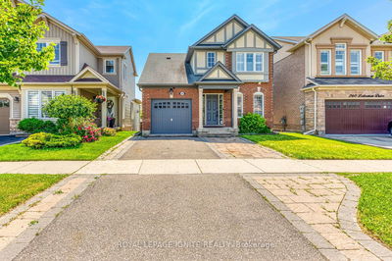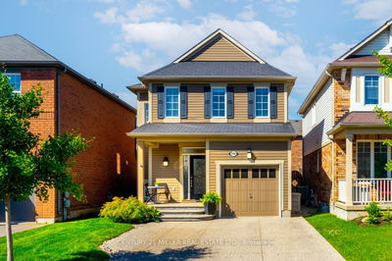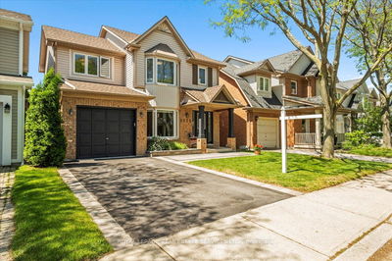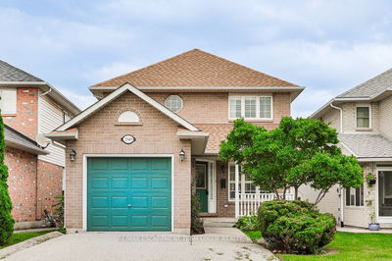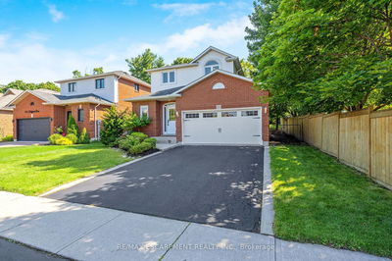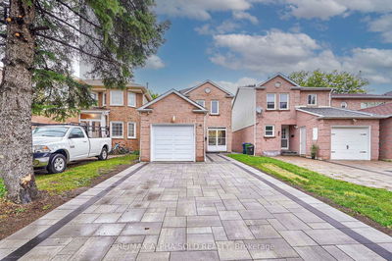Located in a convenient and family-friendly neighborhood, this Detached house features a single garage and is close to excellent schools, making it an ideal choice for families. Modern Kitchen Equipped with stainless steel appliances, including a new stove, and a kitchen window that brings in natural light. The open-concept design overlooks the dining room, creating a seamless flow for entertaining. Gleaming 3/4" Hardwood floor thru out, pot lights, and a living room fireplace with an accent wall, creating a cozy and inviting atmosphere. Walk out to a beautiful backyard from the living room, perfect for relaxation. Impressive 174.88 feet deep lot, offering ample outdoor space for gardening, play, or entertaining. A 2-bedroom in-law suite with laminate flooring, a kitchen, and a 3-piece washroom with private Separate entrance provides privacy and flexibility for guests or potential rental income. Second Floor Boasts three spacious, carpet-free bedrooms and a 4-piece renovated washroom. Skylight Above Stairway.
Property Features
- Date Listed: Friday, September 27, 2024
- City: Toronto
- Neighborhood: Agincourt North
- Major Intersection: Finch/Brimley
- Living Room: Hardwood Floor, Combined W/Dining, W/O To Yard
- Kitchen: Ceramic Floor, Granite Counter, Ceramic Back Splash
- Kitchen: Ceramic Floor, Backsplash, B/I Range
- Listing Brokerage: Century 21 Millennium Inc. - Disclaimer: The information contained in this listing has not been verified by Century 21 Millennium Inc. and should be verified by the buyer.


