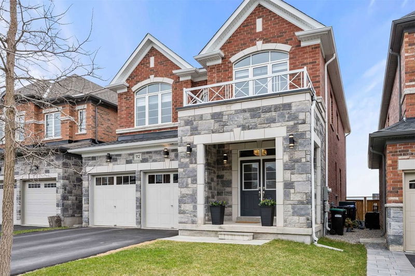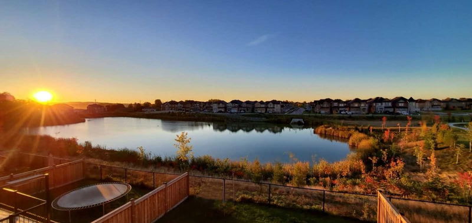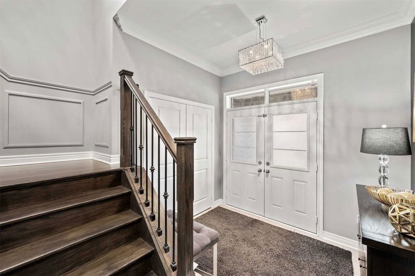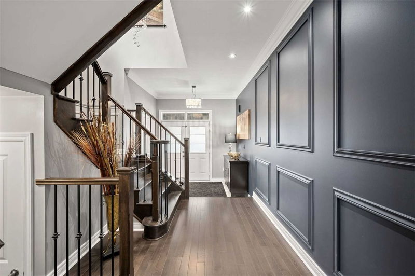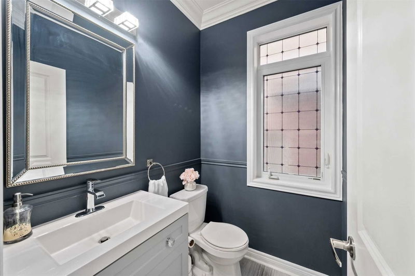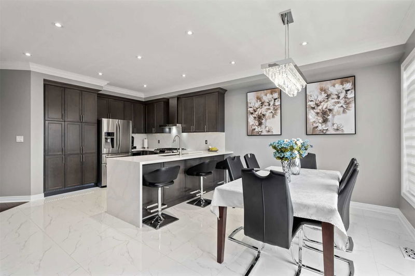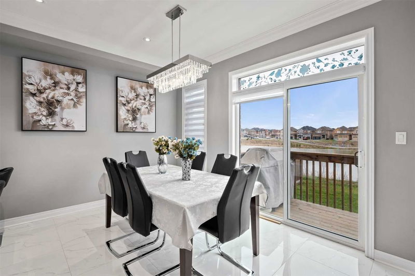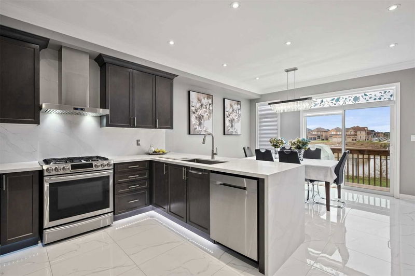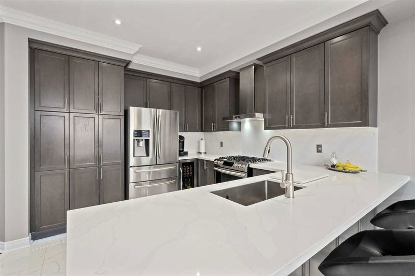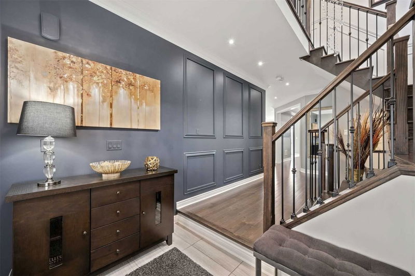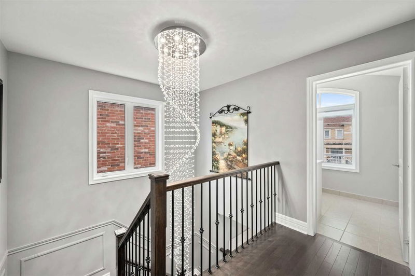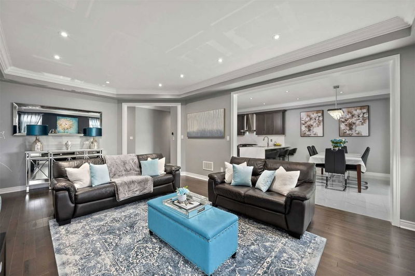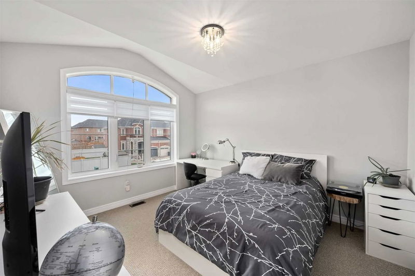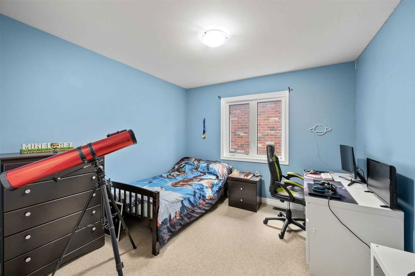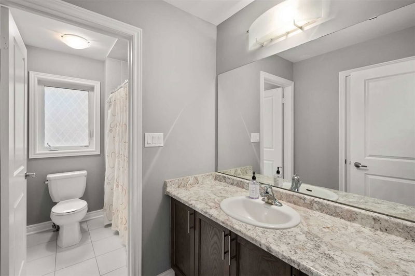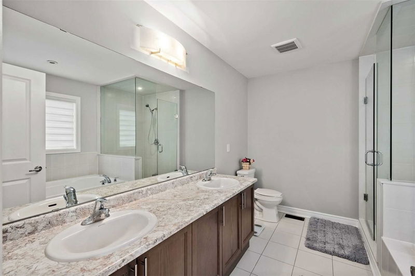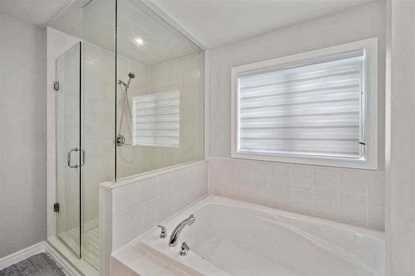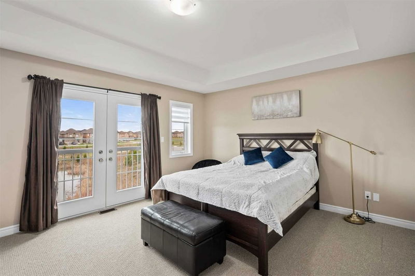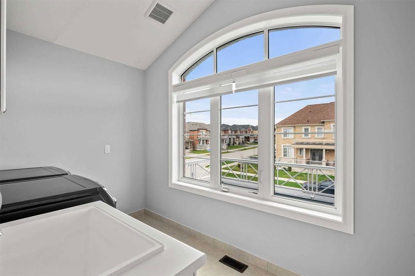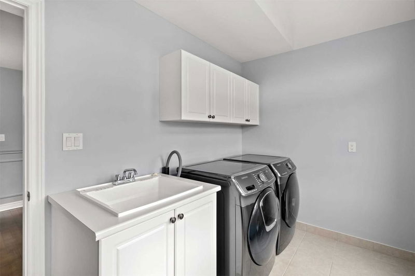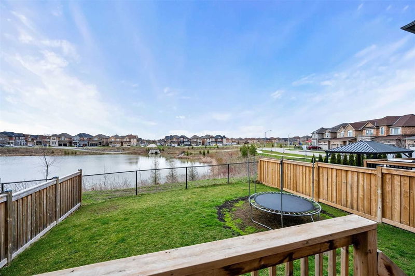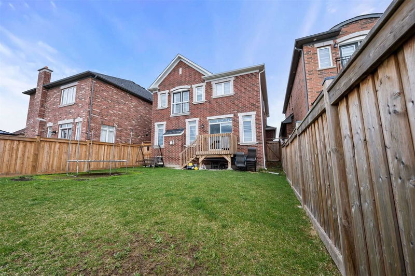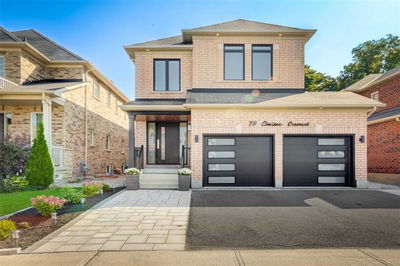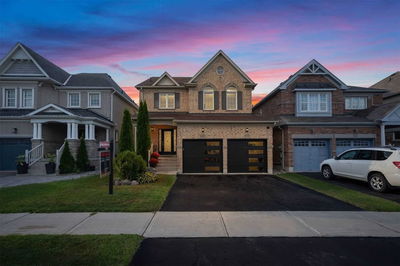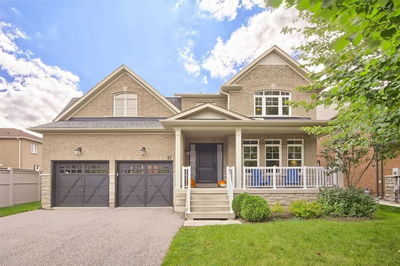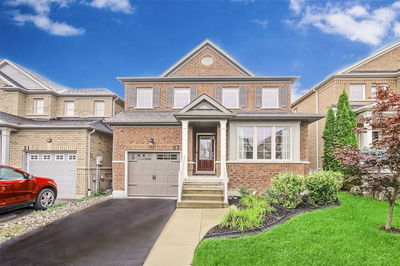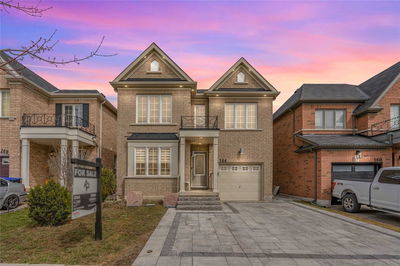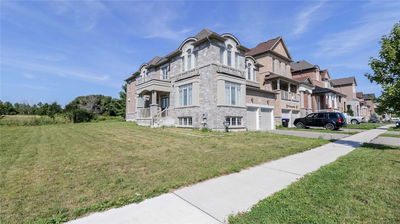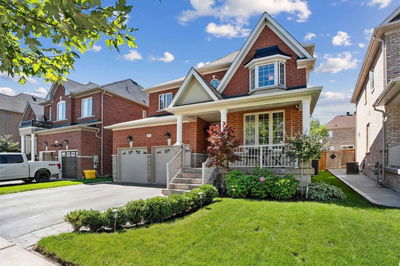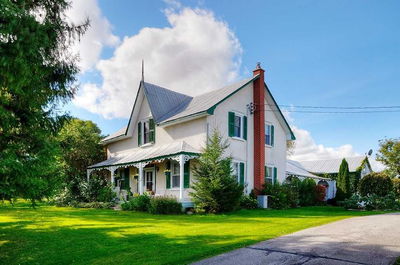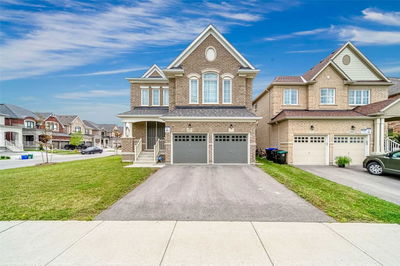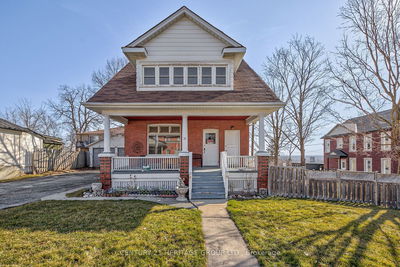Come Home To A Rare Premium Lot Backing Onto A Pond, With Views So Beautiful, It Will Amaze You! You'll Find An Entire Upgraded Kitchen To Serve Your Family. With (Large) Crown Moulding, Oversized Porcelain Tile With Matching Backsplash And Countertops, A Sunken Foyer, Wrought Iron Spindles With An Elegant Crystal Chandelier, And (Room Sized) Additionals, It Will Pique The Interest Of The Most Discerning Guests. Only 6 Years Old, And Been Meticulously Maintained Throughout! The "Green Valley Estates" Community Is Safe And Quiet, With Excellent Schools. Within Walking Distance. An Inviting Large Park Sits Across The Street For Kids Of All Ages! Within Minutes Of Restaurants, Main Street, 400 Hwy, And Scenic Walking Trails
Property Features
- Date Listed: Friday, August 12, 2022
- City: Bradford West Gwillimbury
- Neighborhood: Bradford
- Major Intersection: 6th Line/ Simcoe Rd
- Full Address: 112 Cayton Crescent, Bradford West Gwillimbury, L3Z0V9, Ontario, Canada
- Family Room: Gas Fireplace, Wood Floor, Pot Lights
- Kitchen: Porcelain Floor, Updated, Overlook Water
- Listing Brokerage: Royal Lepage Your Community Realty, Brokerage - Disclaimer: The information contained in this listing has not been verified by Royal Lepage Your Community Realty, Brokerage and should be verified by the buyer.

