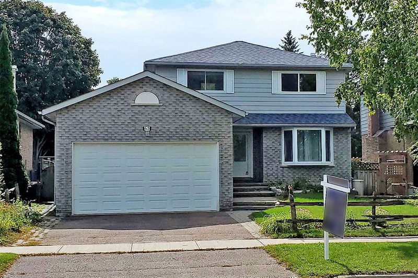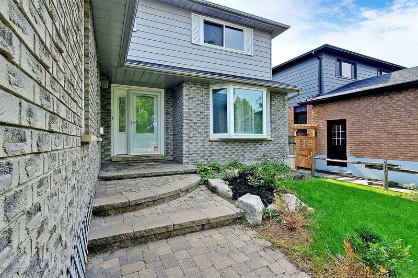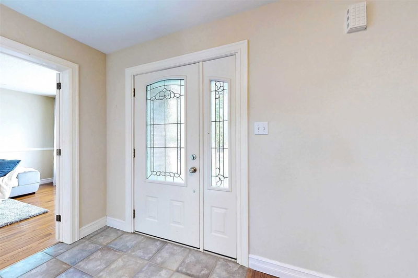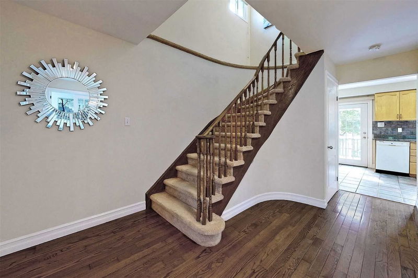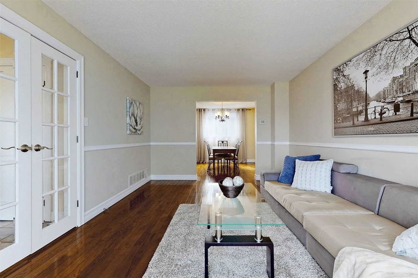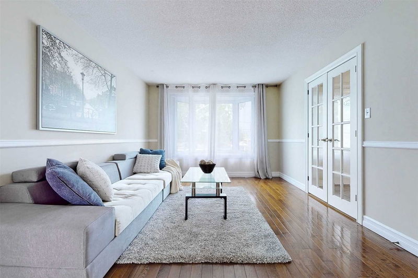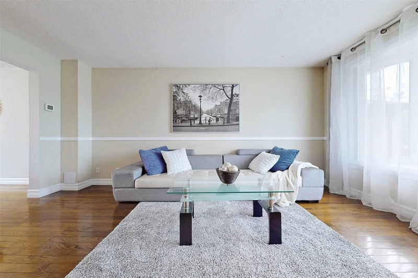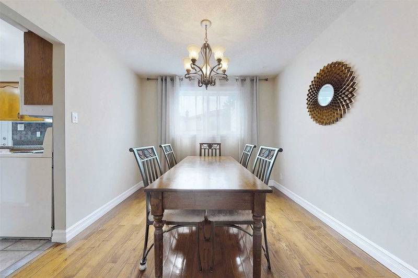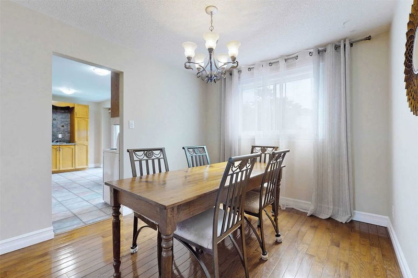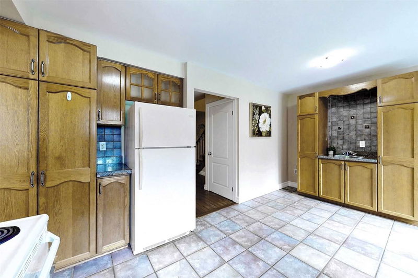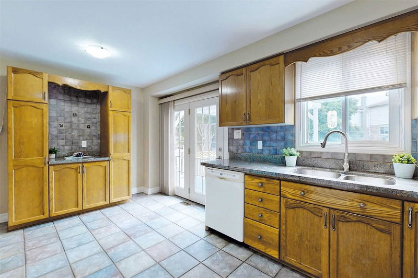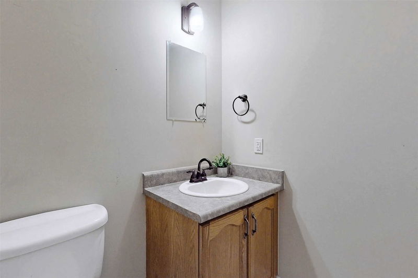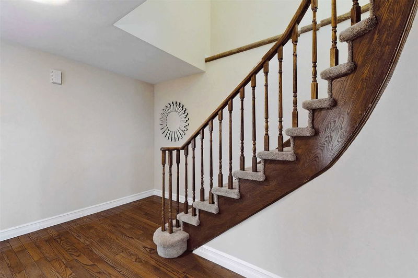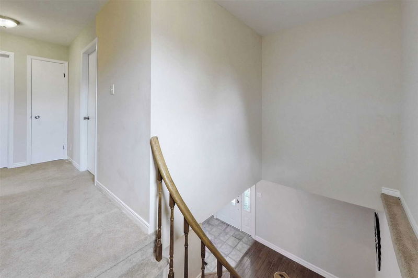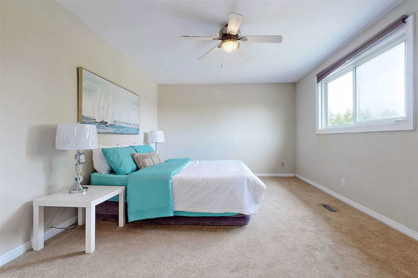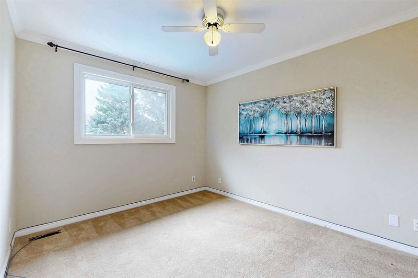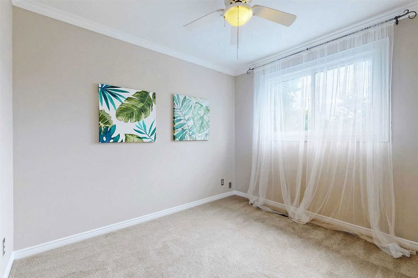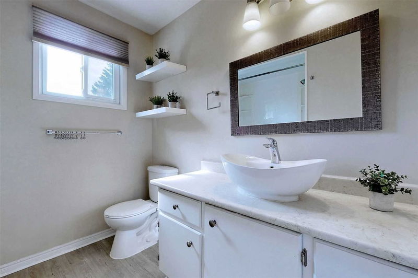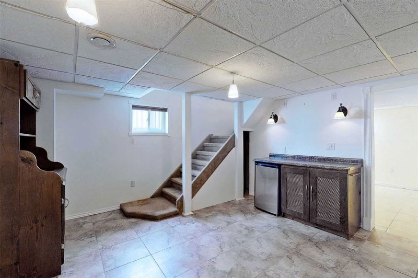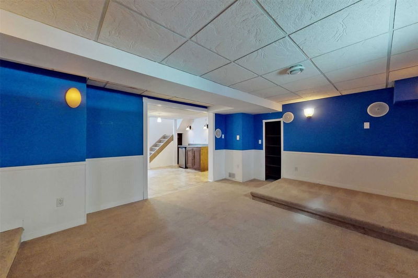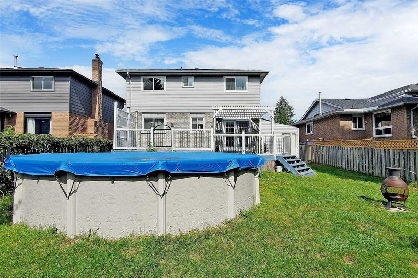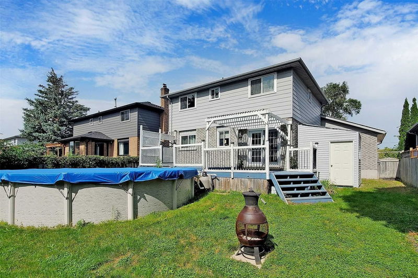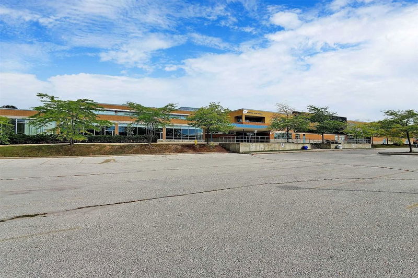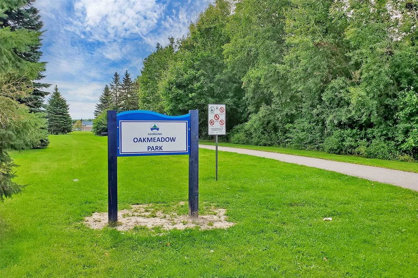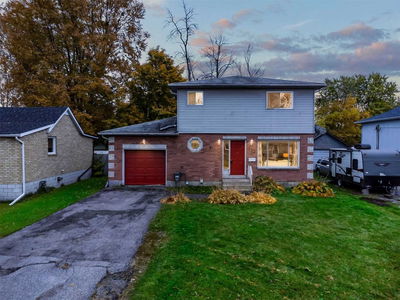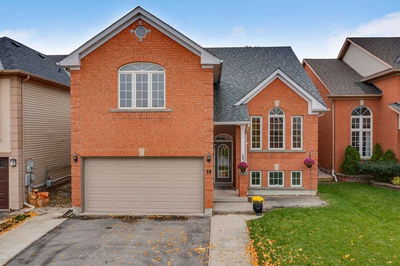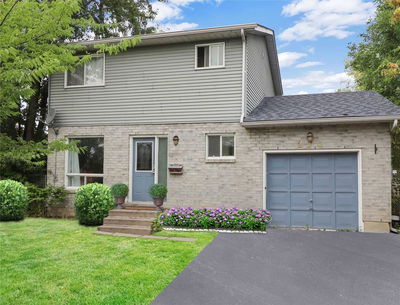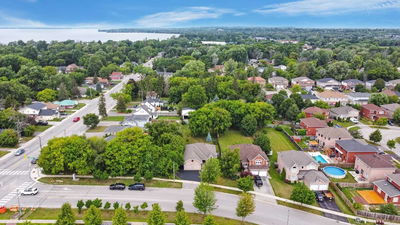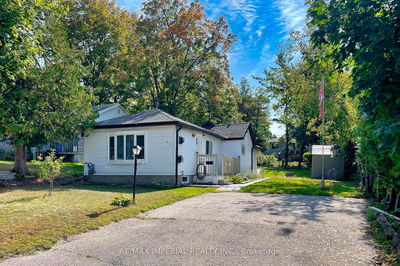Welcome To This Spacious, Sun Filled, And Well Maintained 2-Storey Detached House W/ 3 Bedrooms & 3 Bathrooms. 2-Car-Grg House In The Central Of Keswick. Large Master Bedroom With Built Closet & 4 Pc Ensuite! Finished Lower Level W/Surround Sound Home Theatre Rm! Backyard Has Perennial Gardens & /G Large Pool! Newer Windows 2016, New Roof 2022! Steps To Beautiful Cook's Bay, Marina, School, Public Transit, Delicious Restaurants, Local Shopping & Other Amenities. Highway 404 Is Just A Short 5 Min Drive Away For A Quick Commute!
Property Features
- Date Listed: Wednesday, September 14, 2022
- Virtual Tour: View Virtual Tour for 65 Riverglen Drive
- City: Georgina
- Neighborhood: Keswick South
- Major Intersection: Riverglen/Windover
- Full Address: 65 Riverglen Drive, Georgina, L4P3K7, Ontario, Canada
- Living Room: Hardwood Floor, Bay Window, French Doors
- Kitchen: Eat-In Kitchen, Granite Counter, W/O To Deck
- Family Room: Ceramic Floor, Dry Bar
- Listing Brokerage: Regal Realty Point, Brokerage - Disclaimer: The information contained in this listing has not been verified by Regal Realty Point, Brokerage and should be verified by the buyer.

