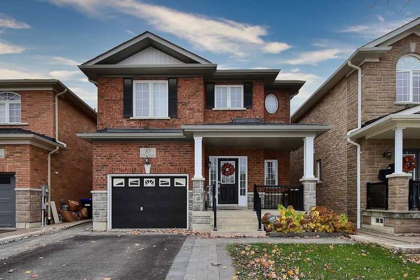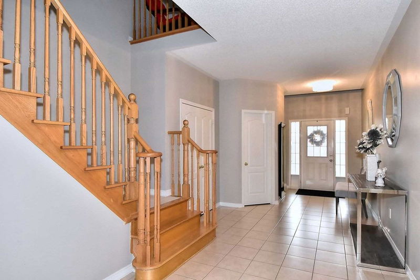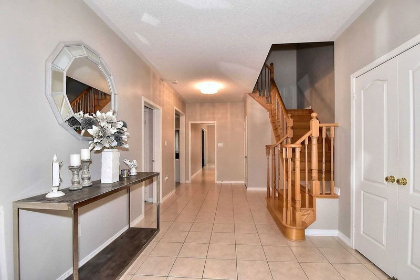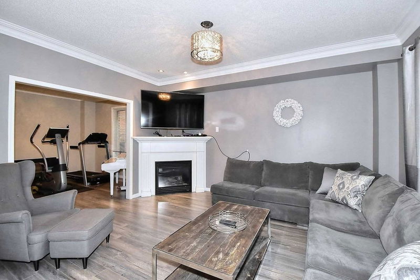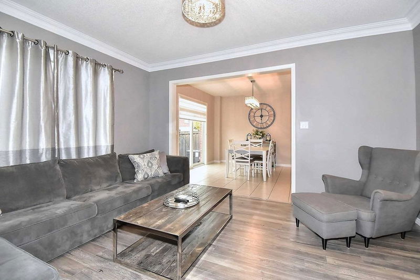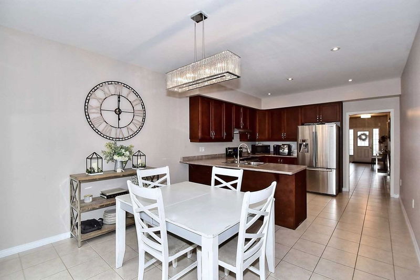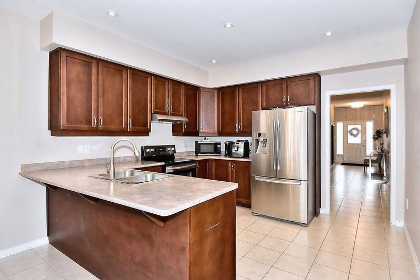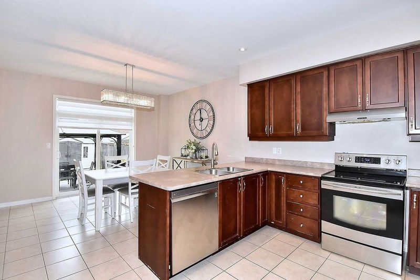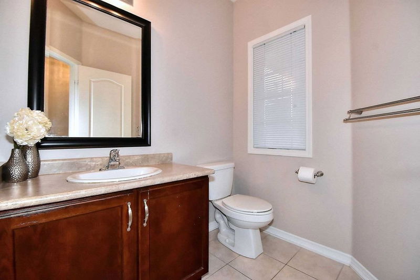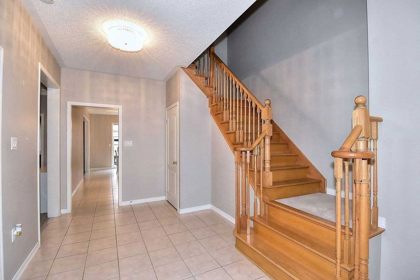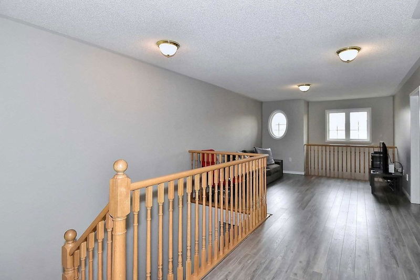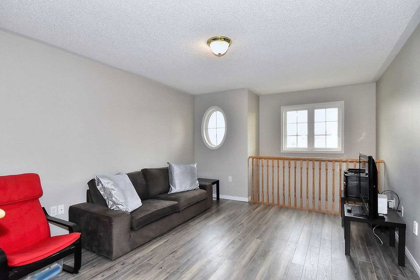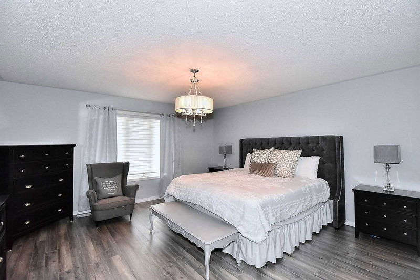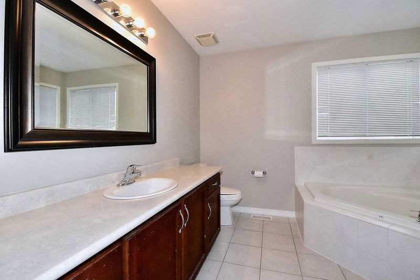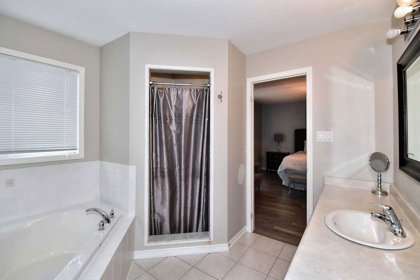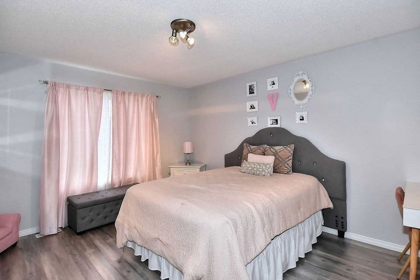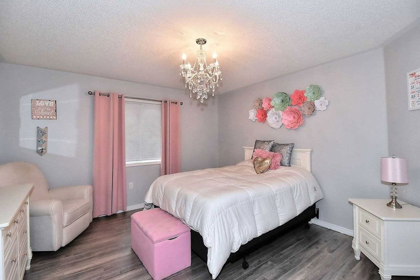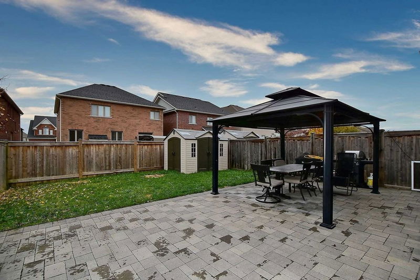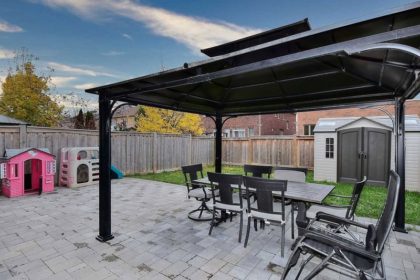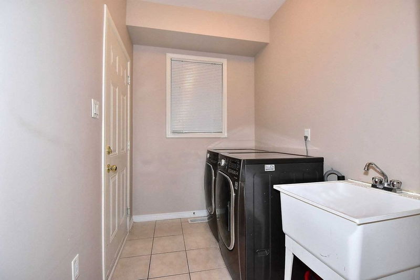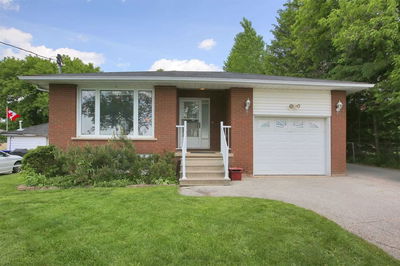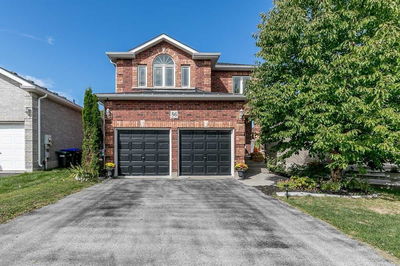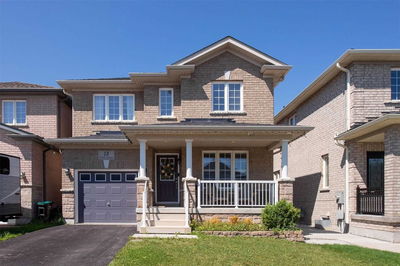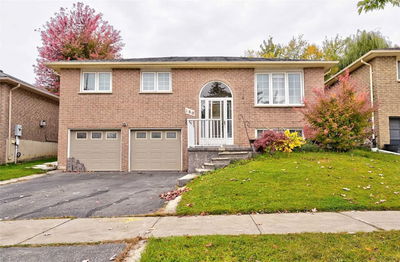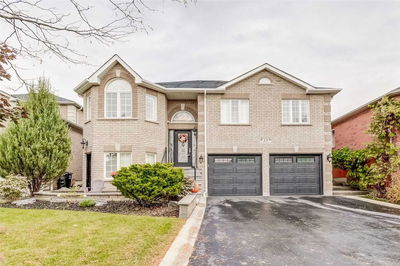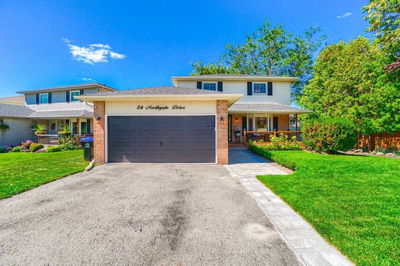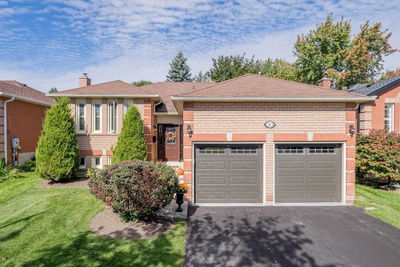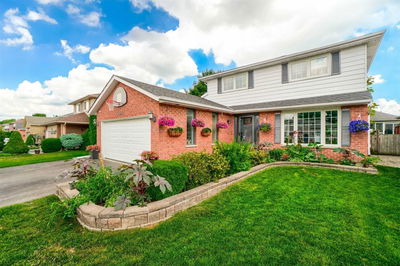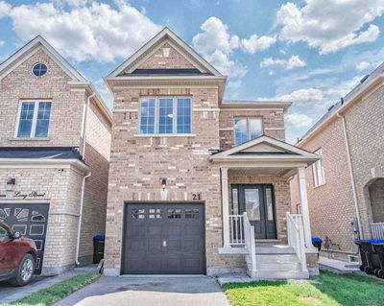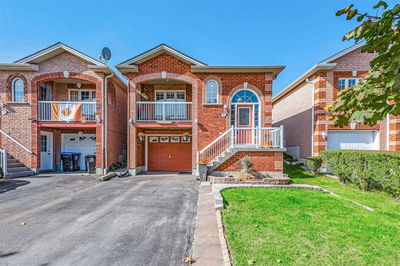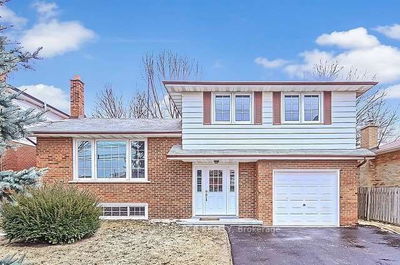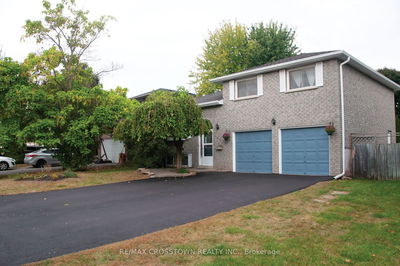Stunning Detached With Exceptional Layout And Spacious Principal Rooms, 9 Ft Ceilings On Main Floor, Extended Kitchen Cabinets Gas F/P In Lr, Formal Dr, Eat In Kitchen With Breakfast Bar, Great Room On 2nd Floor, Newer Laminate Floors Thr/Out, Large Primary Bdrm With His & Hers Walk In Closets, 4 Pc Ensuite With Soaker Tub, Interlocking Walkways + Interlocking Patio ( 30X18Ft) Located In The Most Desirable Area Of Bradford, Approx 2588 Sqft (Mpac)
Property Features
- Date Listed: Thursday, October 27, 2022
- Virtual Tour: View Virtual Tour for 85 Faris Street
- City: Bradford West Gwillimbury
- Neighborhood: Bradford
- Full Address: 85 Faris Street, Bradford West Gwillimbury, L3Z0C7, Ontario, Canada
- Kitchen: Ceramic Floor, Breakfast Bar, Pot Lights
- Living Room: Laminate, Gas Fireplace
- Listing Brokerage: Royal Lepage Real Estate Professionals, Brokerage - Disclaimer: The information contained in this listing has not been verified by Royal Lepage Real Estate Professionals, Brokerage and should be verified by the buyer.

