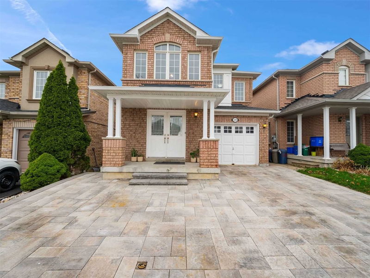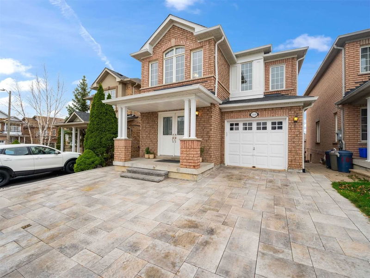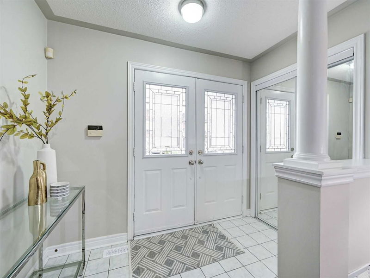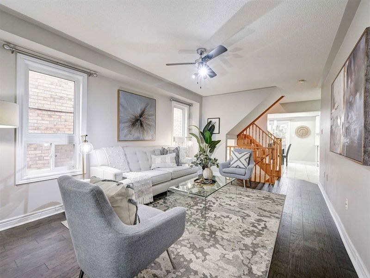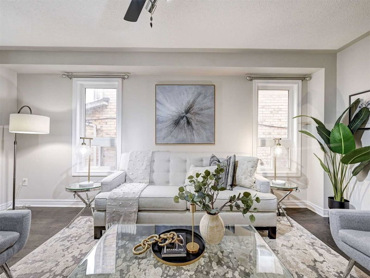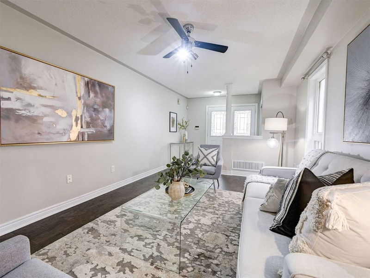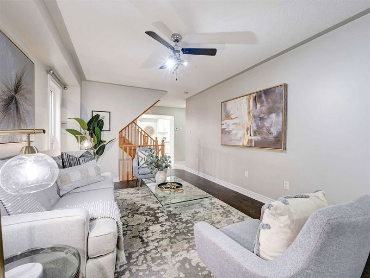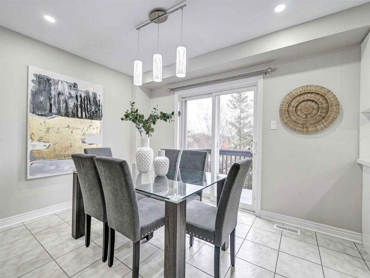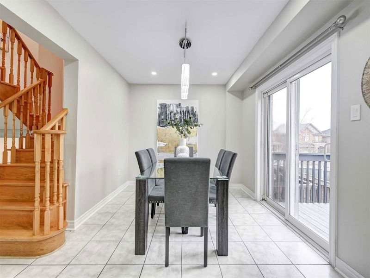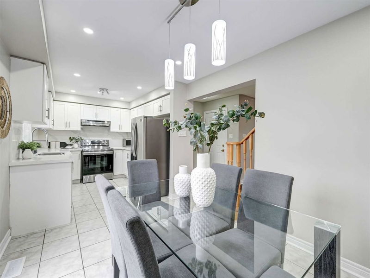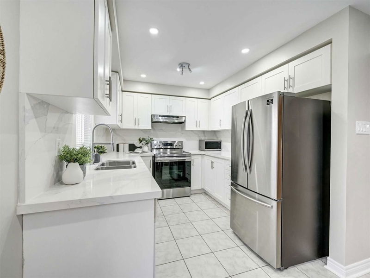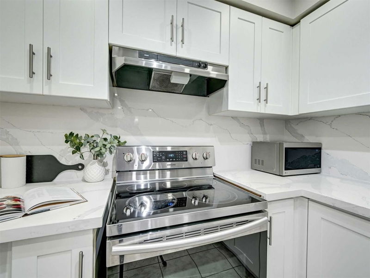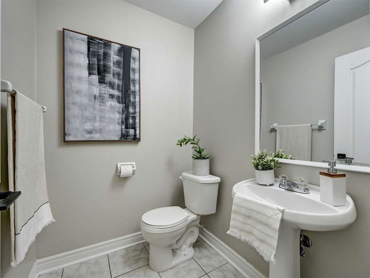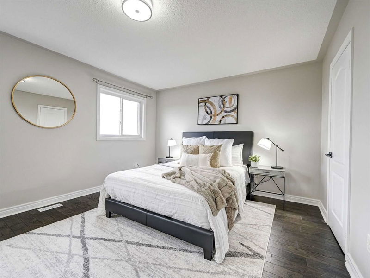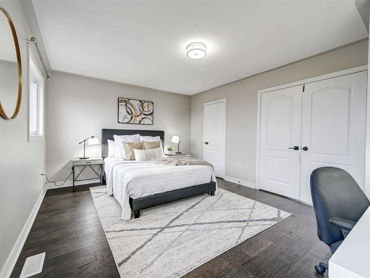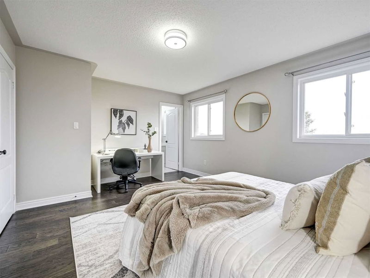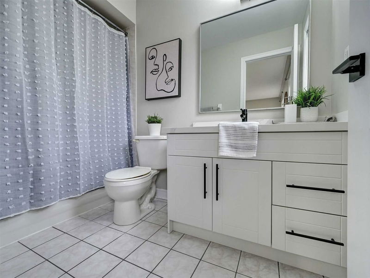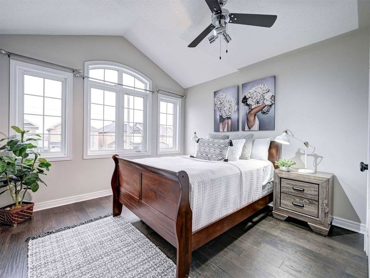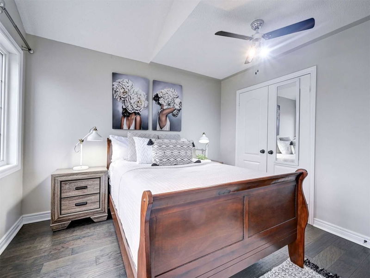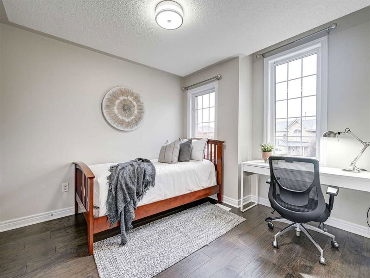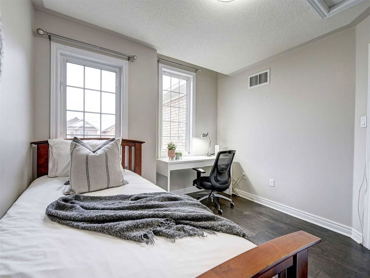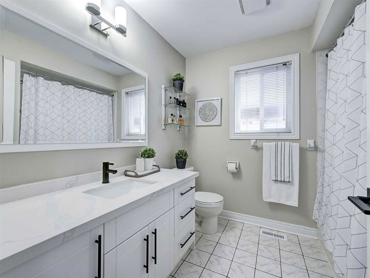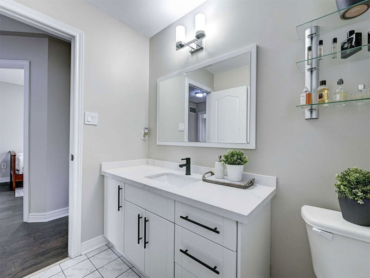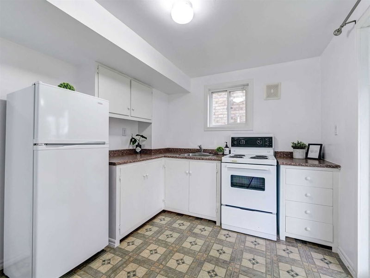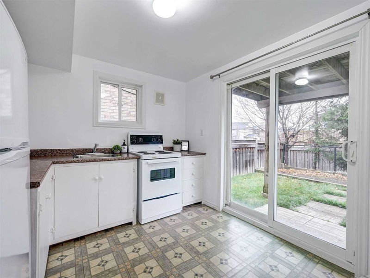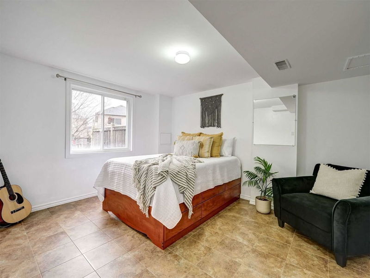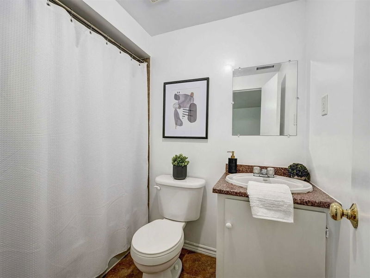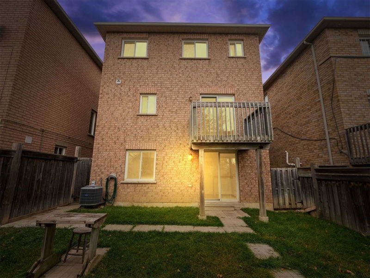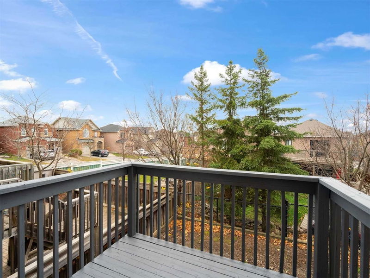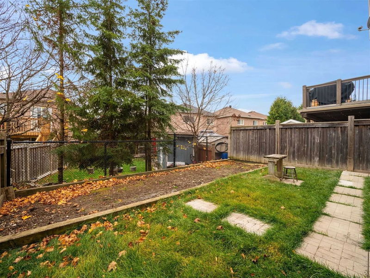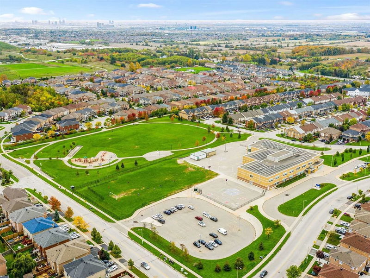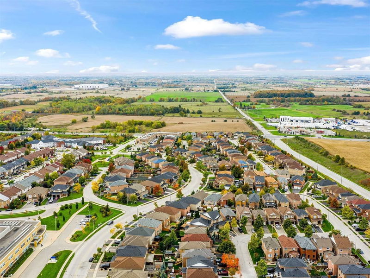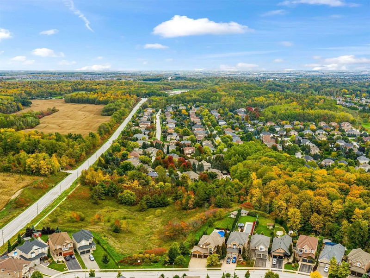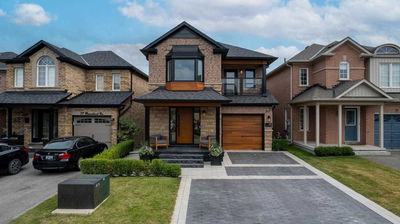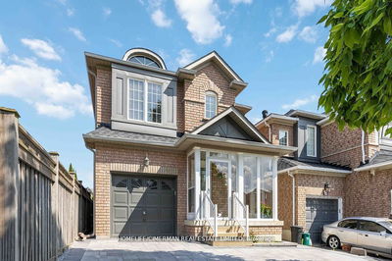Don't Miss This One! Beautifully Upgraded, Detached Home Nestled In The Prestigious Community Of Maple Highlands In Vaughan. The Front Foyer Invites You Into The Open Concept Living/Diving Area Adorned With Quality Hardwood Flooring. Modern Eat-In Kitchen W/Quartz Counters & S/S Appliances. Breakfast Area Offers A W/O Deck Overlooking The Backyard With A Serene View - A Great Way To Start Your Mornings With That Perfect Cup Of Coffee. Make Way To The Upper Level Where You Will Find 3 Spacious Bedrooms, 2 Reno'd 4Pc Baths & Hardwood Flooring Throughout. Primary Bdrm W/4Pc & W/I Closet. Finished W/O Basement Includes Bdrm W/Above Ground Window, Full Kitchen, Utility & Cold Room. The Perfect Balance Of Rural And Urban Living - Enjoy The Convenience Of Being Close To Schools (St. Raphael, Herbert Carnegie, Viola Desmond), Transit, Shopping, Trails, Parks, Golf Courses & Nature Reserves. Min. To Hwy 400 & Vaughan Mills.
Property Features
- Date Listed: Monday, November 28, 2022
- Virtual Tour: View Virtual Tour for 109 Beaverbrook Crescent
- City: Vaughan
- Neighborhood: Rural Vaughan
- Major Intersection: Keele St/Kirby Rd
- Full Address: 109 Beaverbrook Crescent, Vaughan, L6A3T5, Ontario, Canada
- Living Room: Hardwood Floor, Combined W/Dining, Window
- Kitchen: Ceramic Floor, Stainless Steel Appl, Breakfast Area
- Kitchen: Eat-In Kitchen, W/O To Yard, Sliding Doors
- Listing Brokerage: Royal Lepage Signature Realty, Brokerage - Disclaimer: The information contained in this listing has not been verified by Royal Lepage Signature Realty, Brokerage and should be verified by the buyer.

