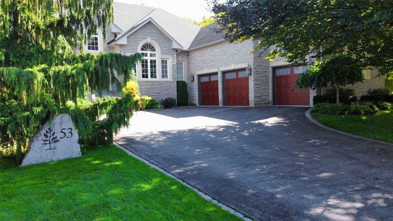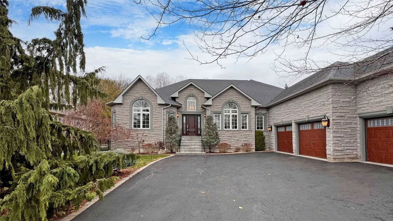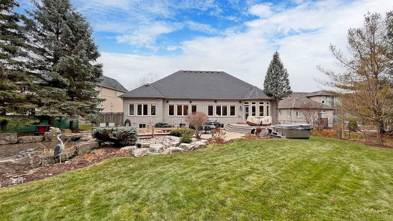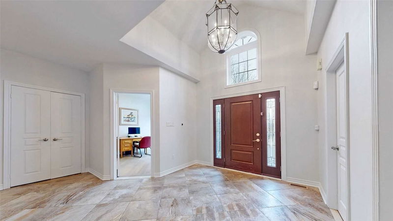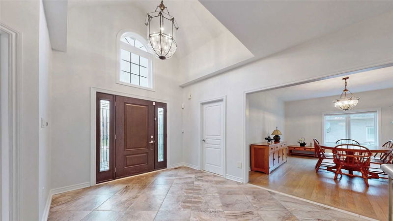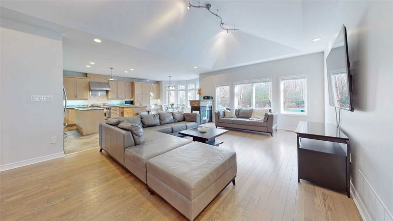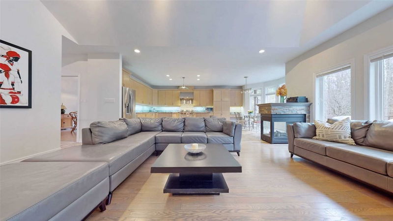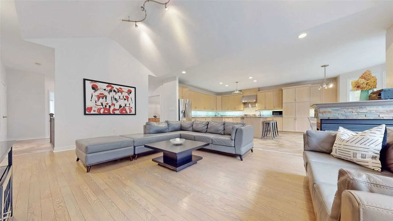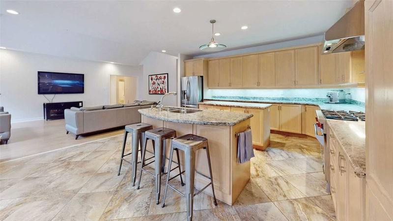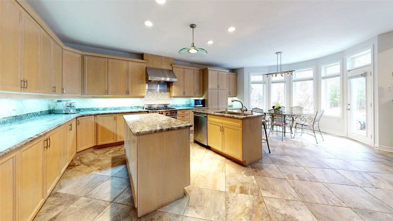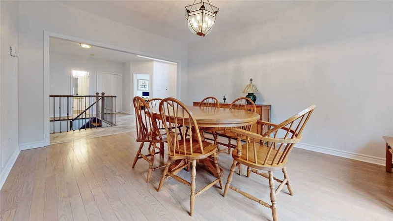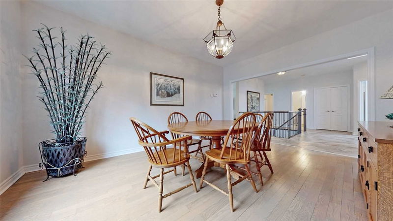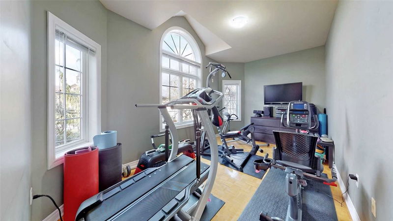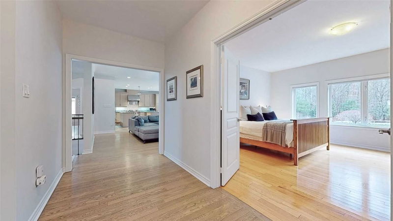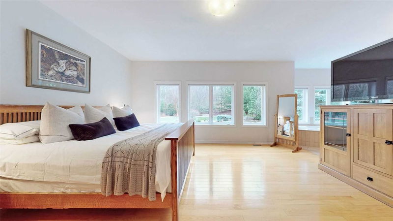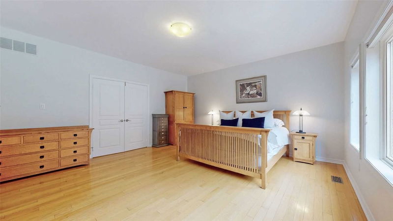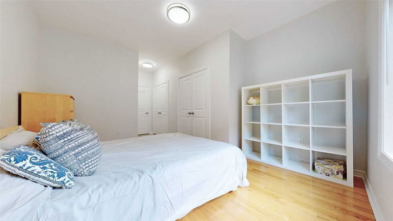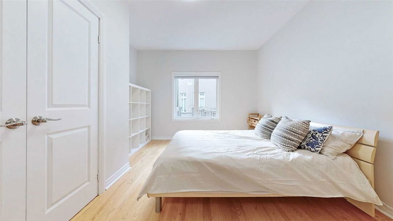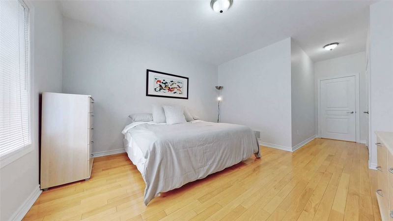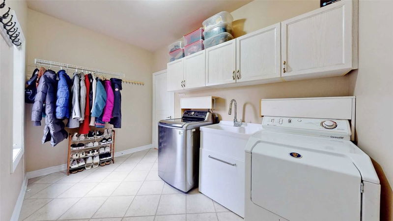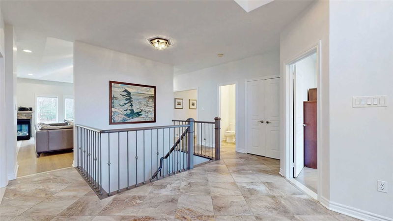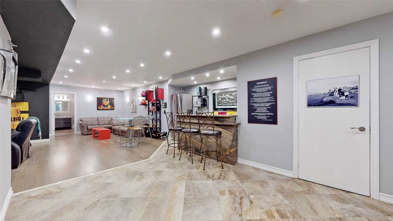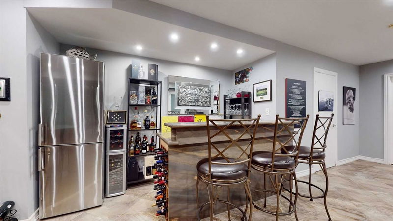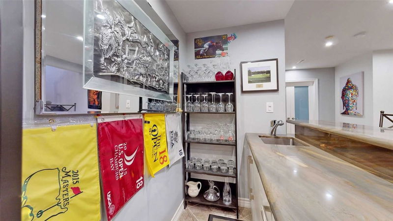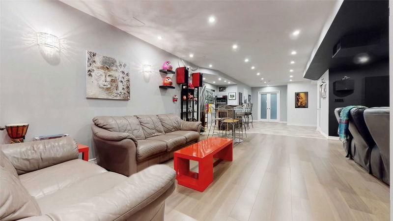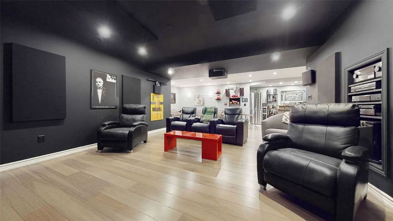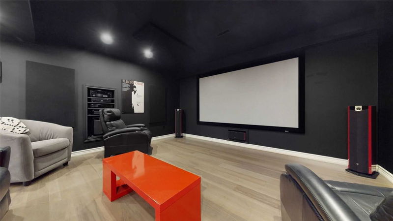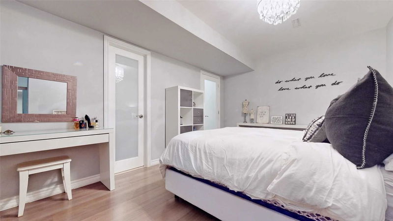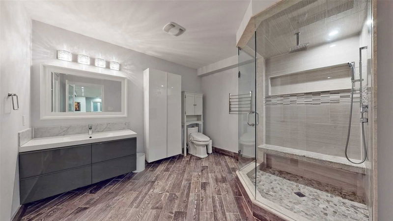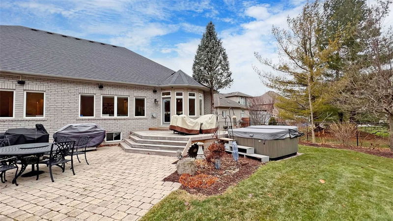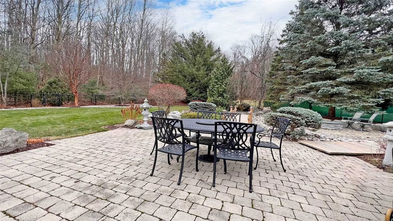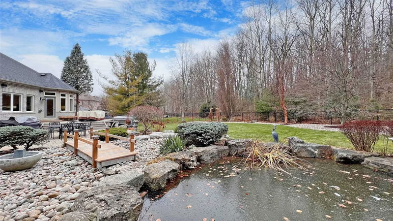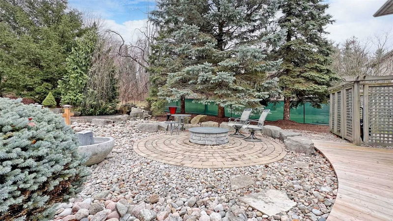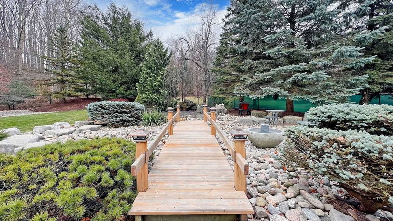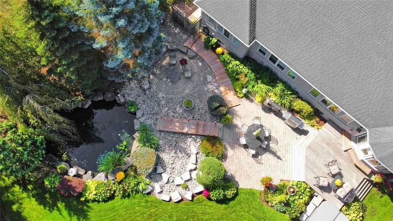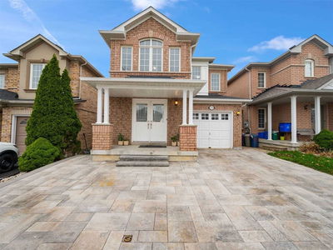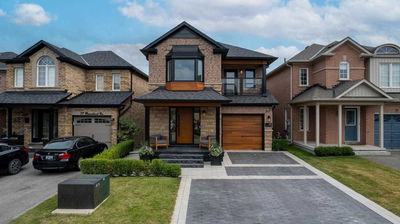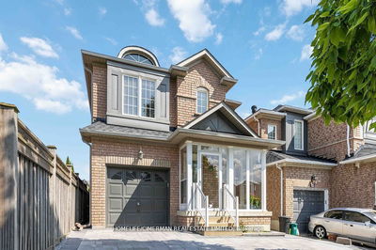Exceptionally Designed Stone Bungalow W/Oversized 3 Car Garage Set On Premium Pie Shaped Lot Backing To Conservation In Highly Desired Community. Almost 3000Sqft(+ Extra Lower Level Living Space) Feature Elegance W/Quality Finishes & Features Throughout. Open Concept Layout W/9 Ft. Smooth Ceilings. Chef's Dream Kitchen W/2 Centre Islands/Granite Counters/Upgraded S/S Appliances(Gas Wolf Stove),Double Sided Fireplace& Walkout To Professionally Landscaped & Fenced Backyard. Family Room W/Cathedral Ceiling, Perfect For Entertaining Large Groups Of Family&Friends.Separate Living & Dining Rooms+Main Floor Office. Primary Suite Overlooking Backyard W/Unique Ensuite&Walk-In Closet. Partially Finished Lower Level W/Theatre Room (Incl 120" Screen & Projector), Rec Room W/Wetbar&Extra Complete Bdrm Suite. Gorgeous Lot,Landscaped With Perennial Gardens,Deck,Hot Tub,Interlocking,Bridge Over Koi Pond W/Waterfall & Firepit. The Beauty Of Nature Yet So Close To Schools/Shopping/Hwy&More
Property Features
- Date Listed: Friday, December 02, 2022
- Virtual Tour: View Virtual Tour for 53 Laurentian Boulevard
- City: Vaughan
- Neighborhood: Rural Vaughan
- Major Intersection: Dufferin St / Kirby Rd
- Full Address: 53 Laurentian Boulevard, Vaughan, L6A 2V8, Ontario, Canada
- Living Room: Wood Floor, Picture Window, O/Looks Frontyard
- Kitchen: Granite Counter, Centre Island, Combined W/Family
- Family Room: Hardwood Floor, Cathedral Ceiling, O/Looks Backyard
- Listing Brokerage: Re/Max Hallmark Realty Ltd., Brokerage - Disclaimer: The information contained in this listing has not been verified by Re/Max Hallmark Realty Ltd., Brokerage and should be verified by the buyer.

