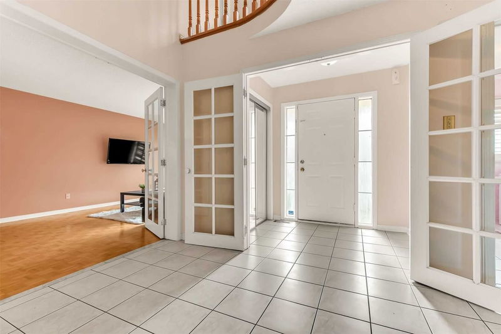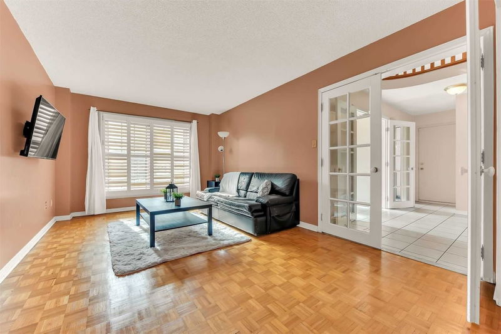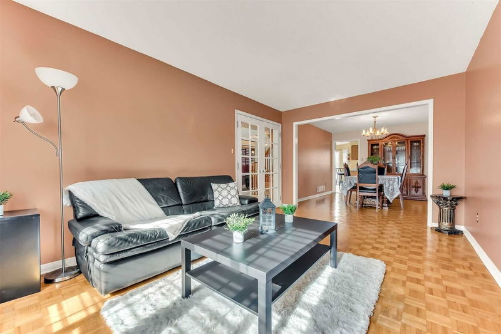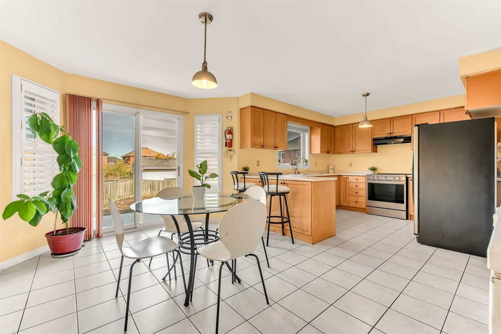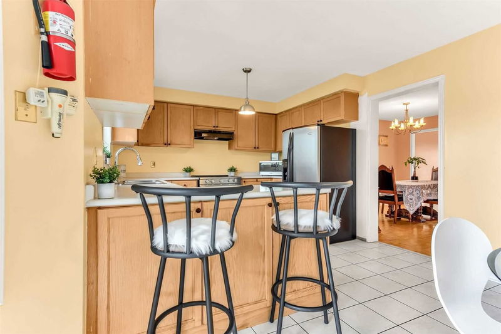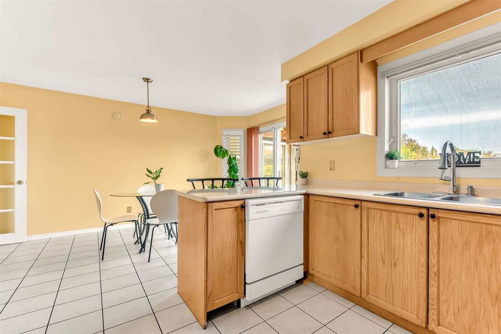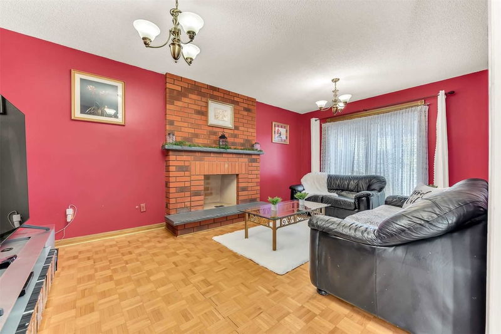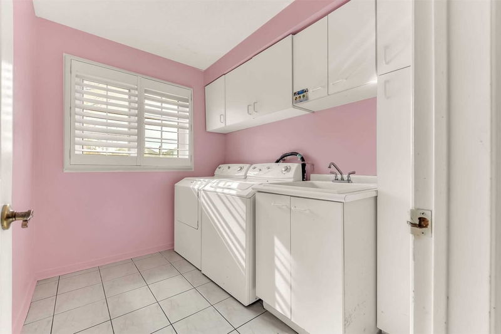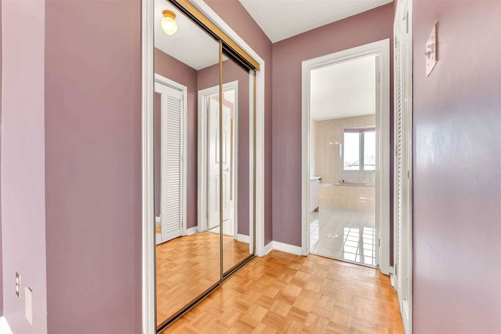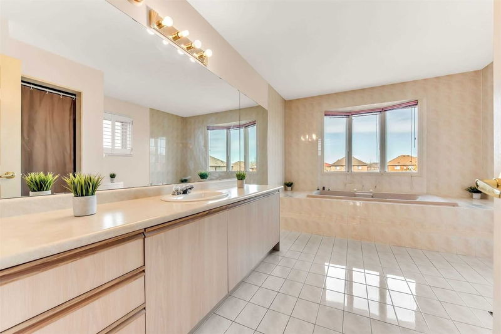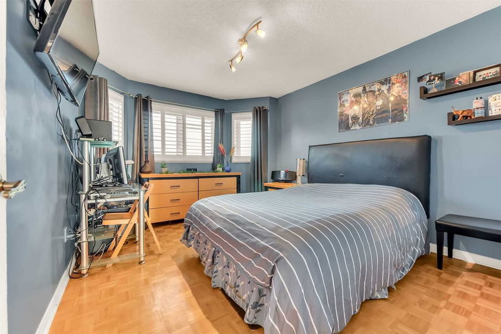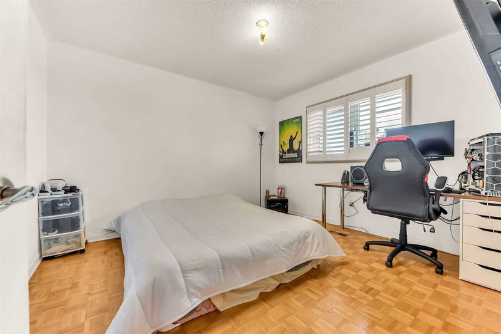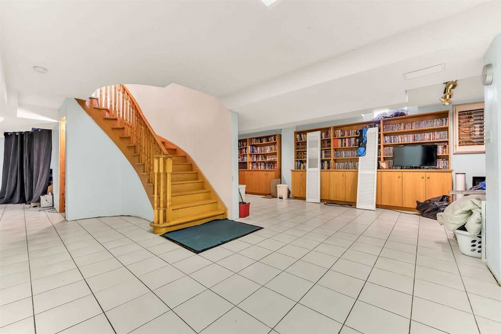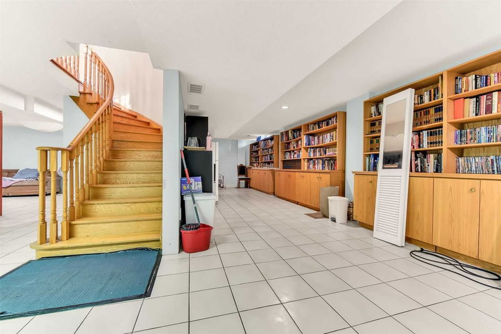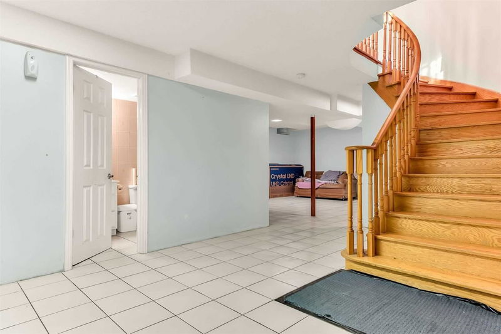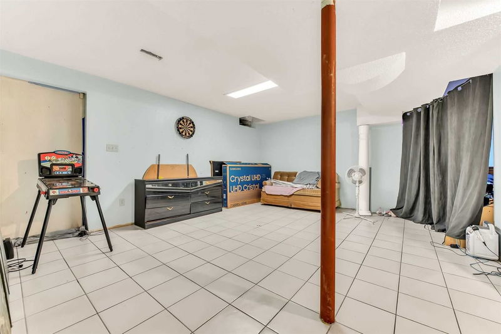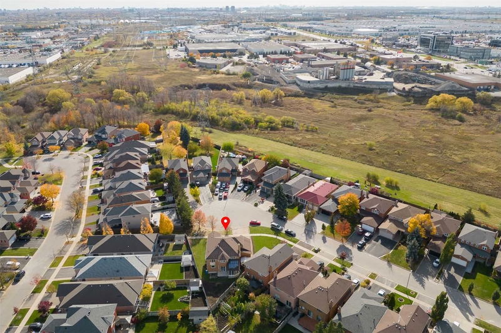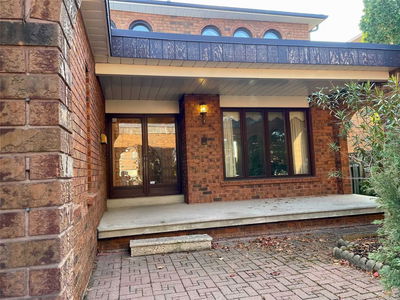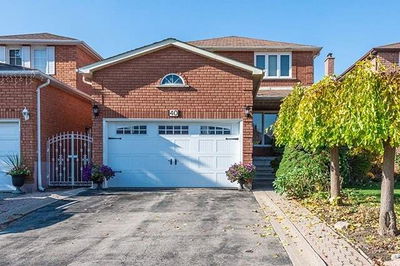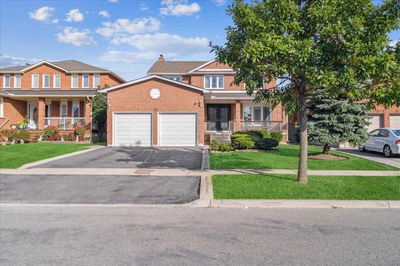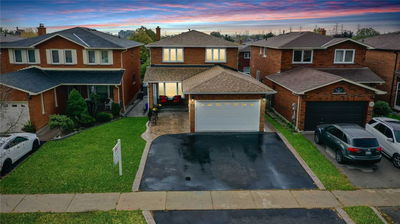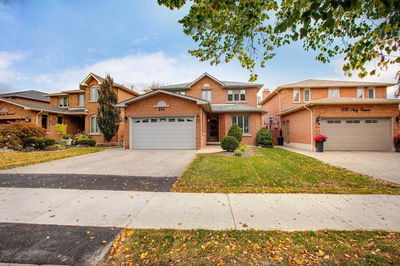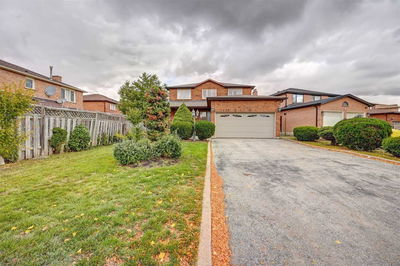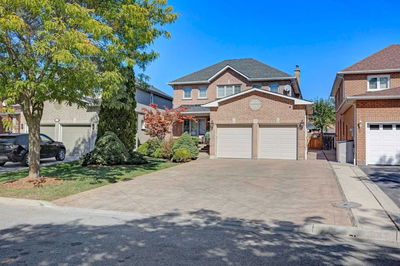Separate Entrance To Lower Level, 4 Bedrooms, 4 Bathrooms, 2,424 Sq Ft Of Living Space Not Including The Lower Level Makes This Home The Perfect Multi Family Living / Investment Home. Pie Shape Lot Located At The End Of A Quiet Friendly Court. Desirable Area. Close To 427 & Hwy 7 For Easy Commutes. Parking For Total Of 7 Cars. Main Level Features A Bright Eat In Kitchen Area With Walkout To Backyard Deck. Formal Dining Area Open Concept To The Living Area. Additional Family Room Located On Main Level Along With Bathroom And Laundry Room. Large Primary Bedroom On The Upper Level With Private 4 Piece Ensuite And Double Closet. 3 Additional Nice Sized Bedrooms And 4 Piece Bath Complete The Upper Level. Finished Lower Level Rec Room Has Plenty Of Space For A Potential In Law Suit! Minutes To Grocery Stores, Wal Mart, Restaurants And Much Much More!
Property Features
- Date Listed: Thursday, January 05, 2023
- Virtual Tour: View Virtual Tour for 207 View North Court
- City: Vaughan
- Neighborhood: West Woodbridge
- Major Intersection: Hwy 27 & Hwy 7
- Full Address: 207 View North Court, Vaughan, L4L8S3, Ontario, Canada
- Kitchen: Eat-In Kitchen, W/O To Deck, O/Looks Backyard
- Living Room: O/Looks Frontyard
- Family Room: Fireplace
- Listing Brokerage: Ipro Realty Ltd., Brokerage - Disclaimer: The information contained in this listing has not been verified by Ipro Realty Ltd., Brokerage and should be verified by the buyer.



