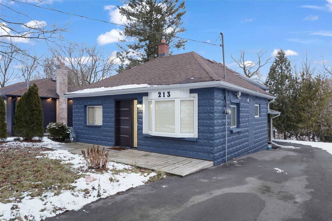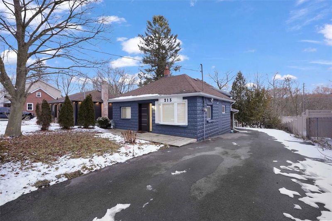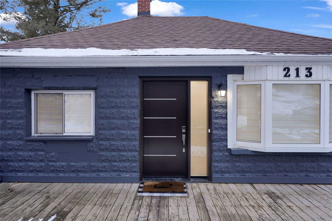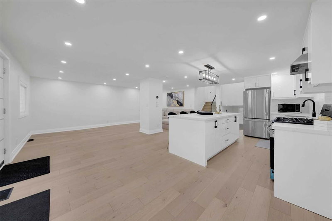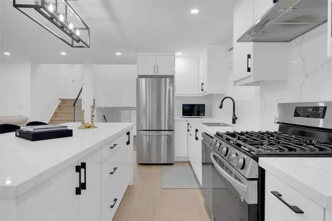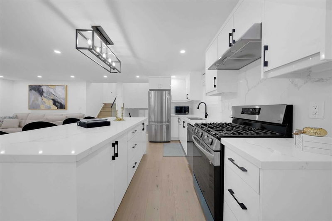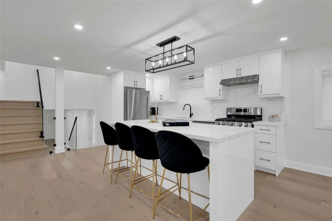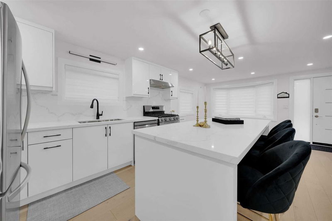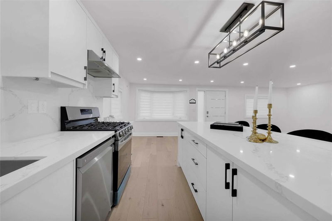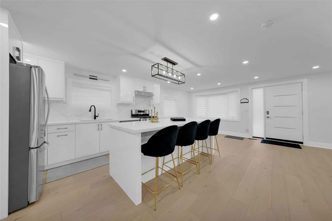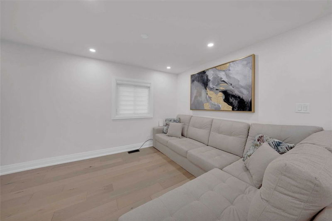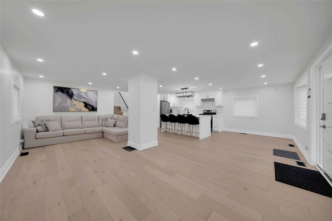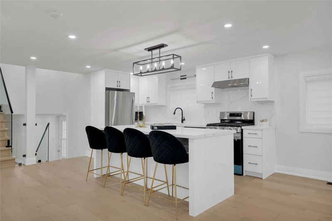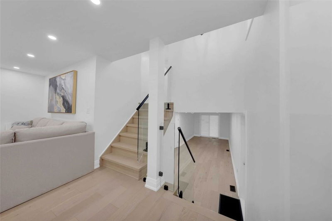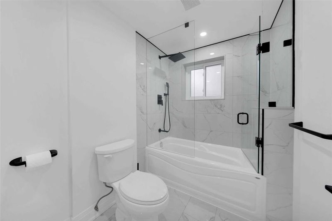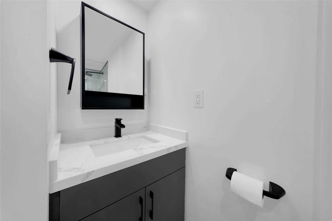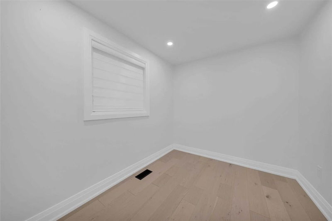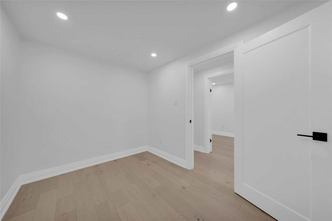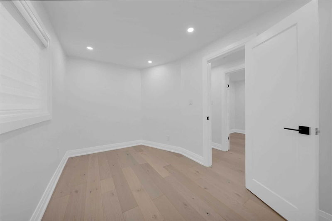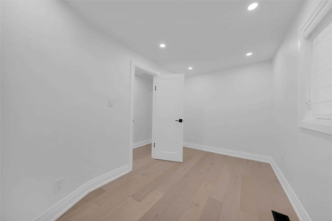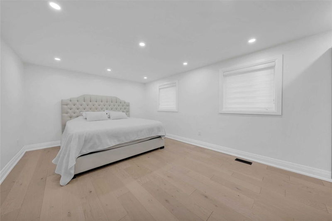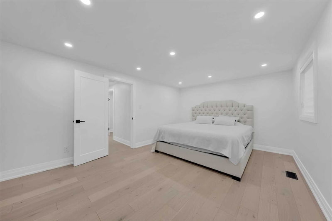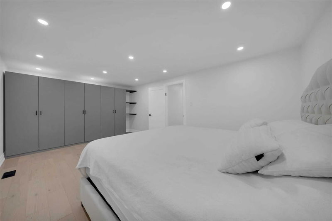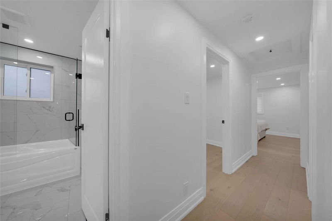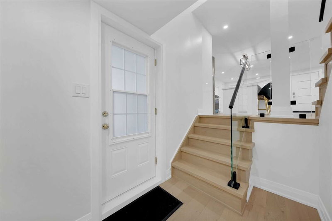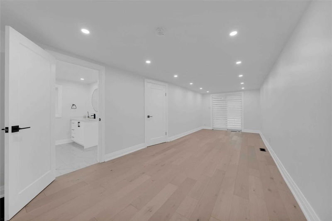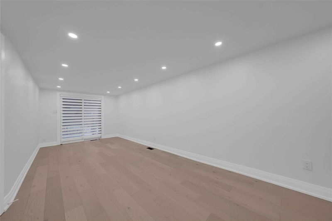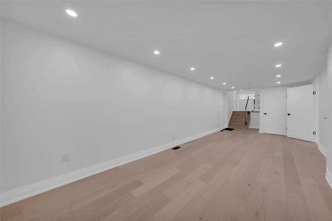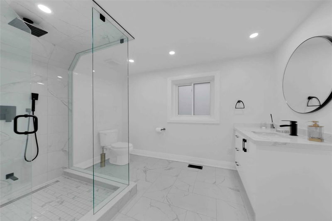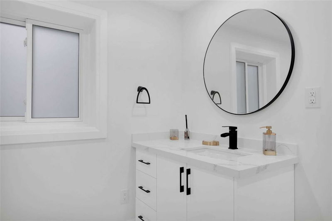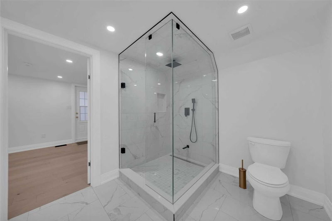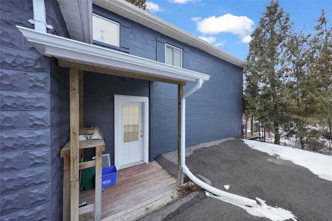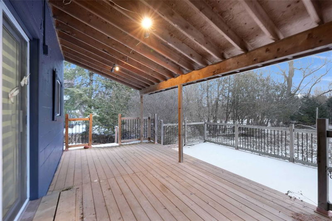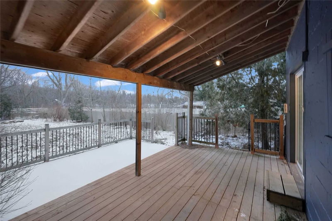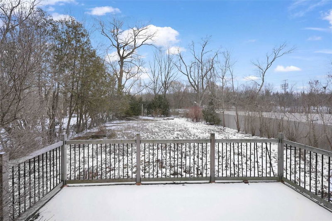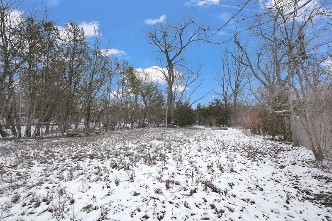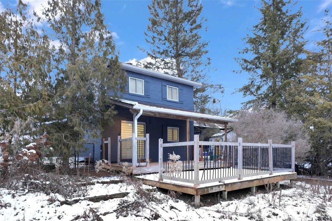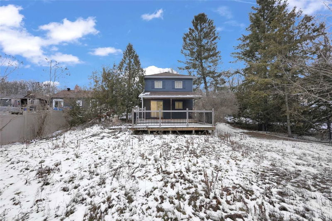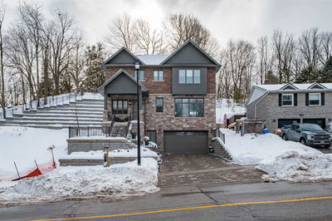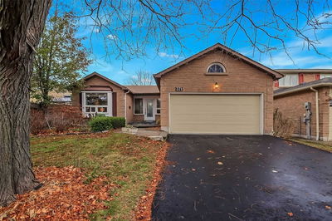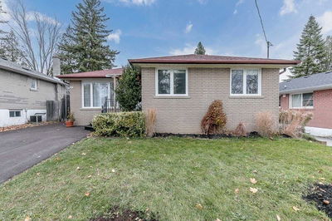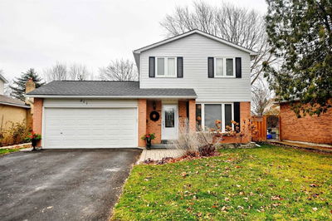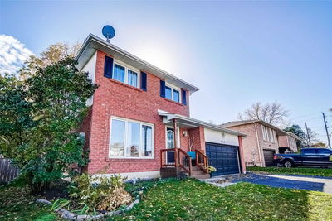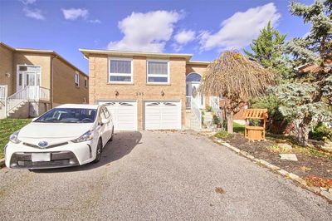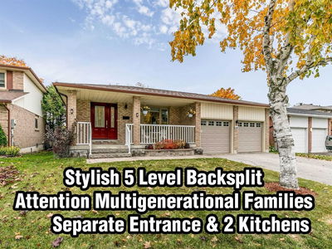Stunning, Spectacular And Transitionally Inspired Executive Detached Nestled In Muskoka Like Setting. Situated On A Premium Deep 241.92' Pie Shaped Lot Widening To 69.51' At Rear. Luxury Enhanced With Open Concept Living And Dining Combo , 5" Hand Scraped Hardwood Floors Throughout, Beveled Baseboard With Shoe Moulding, Chef's Dream Kitchen With Custom 'Statuario' Quartz Counters & Backsplash, Large Double Bowl Stainless Steel Sink With Pull Out Faucet, Gas Stove And Stainless-Steel Appliances, Pot Lights Galore, 1 Panel - Shaker Interior Doors, Updated Windows, Updated Ac, Updated Eavestrough/Roof, Updated High End Fixtures Throughout And Glass Staircase Railings. 3 Large Bedrooms, Master With Spa Inspired 4 Piece Semi Ensuite W/Deep Soaker Tub And Glass Shower Enclosure. Oversized Above Ground Basement With Lots Of Large Windows Bringing In Natural Light, Open Concept Recreational Space, Large Bedroom With 3 Piece Semi Ensuite With Glass Enclosed Glass Shower.
Property Features
- Date Listed: Wednesday, January 25, 2023
- Virtual Tour: View Virtual Tour for 213 Main Street N
- City: Newmarket
- Neighborhood: Bristol-London
- Major Intersection: Davis & Main St N
- Full Address: 213 Main Street N, Newmarket, L3Y9B1, Ontario, Canada
- Living Room: Hardwood Floor, Combined W/Kitchen, Window
- Kitchen: Hardwood Floor, Backsplash, Marble Counter
- Family Room: Hardwood Floor
- Listing Brokerage: Re/Max West Realty Inc., Brokerage - Disclaimer: The information contained in this listing has not been verified by Re/Max West Realty Inc., Brokerage and should be verified by the buyer.

