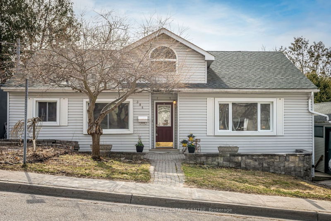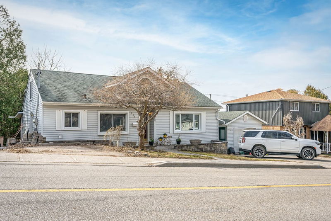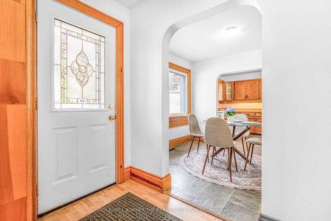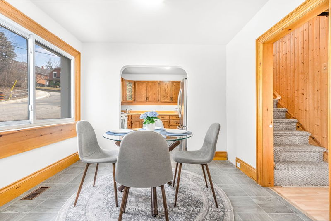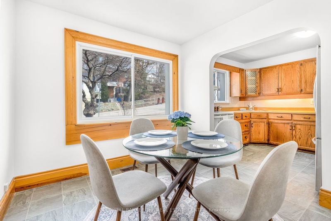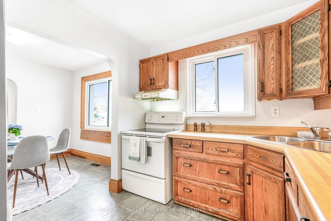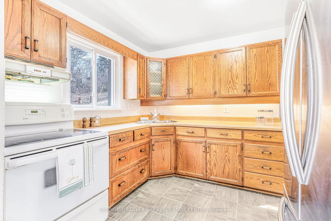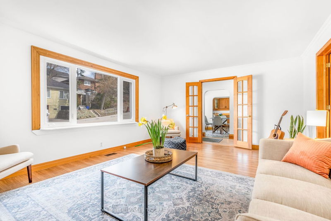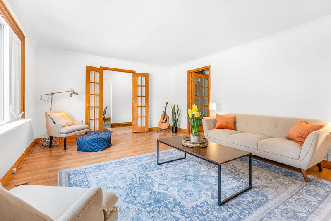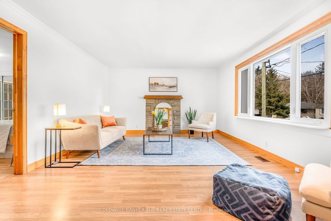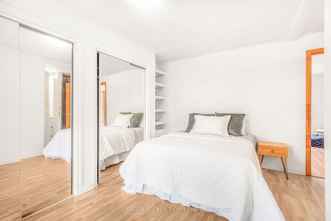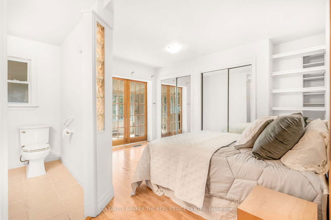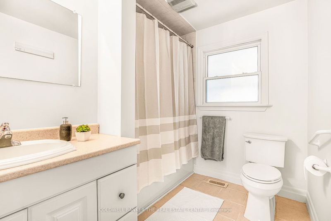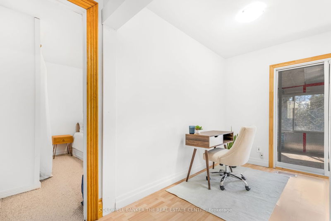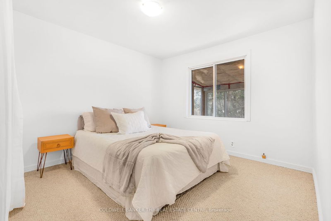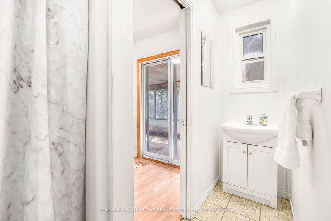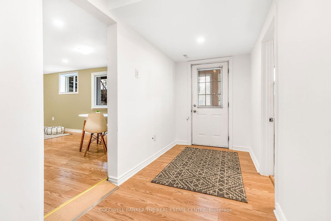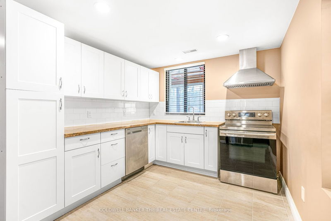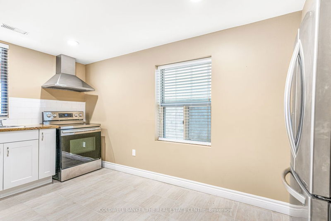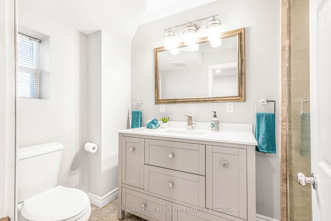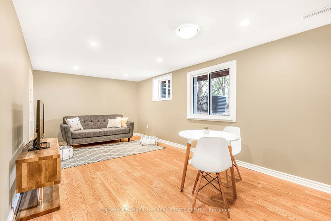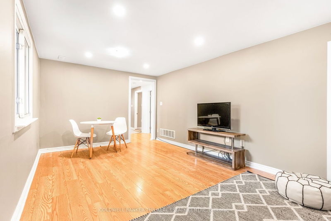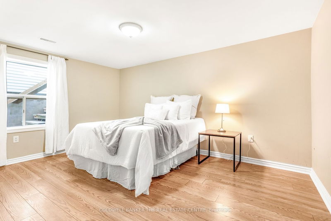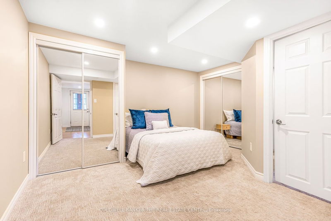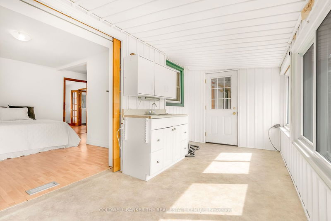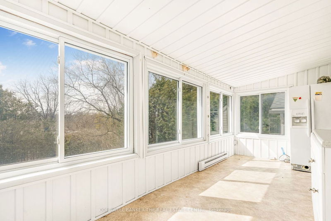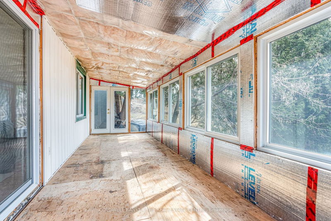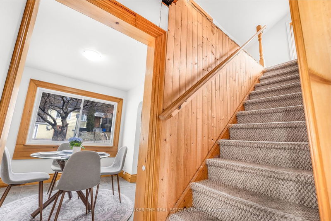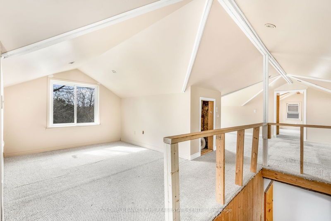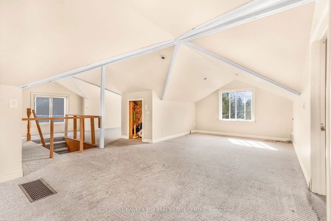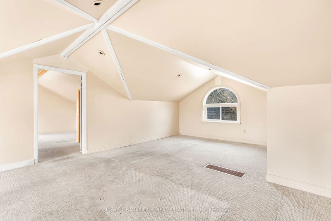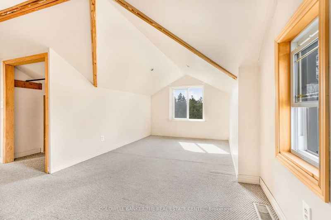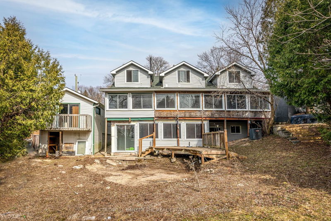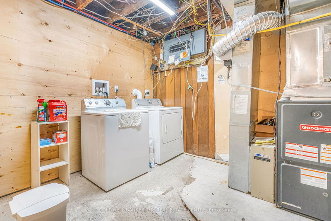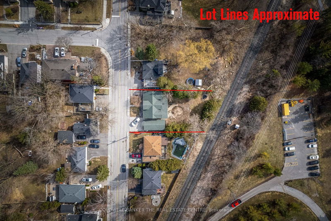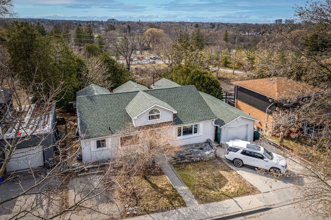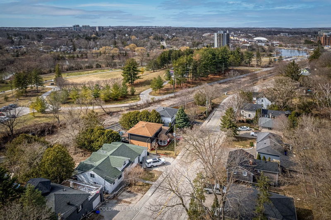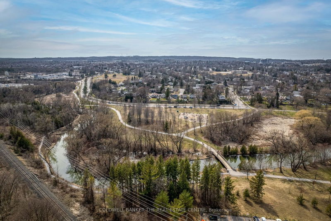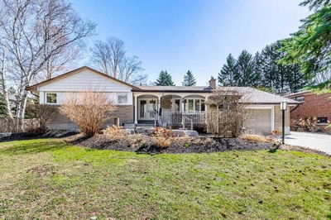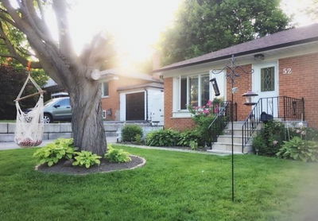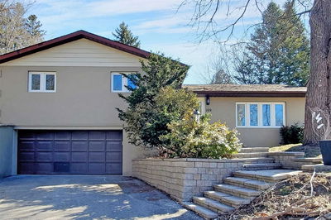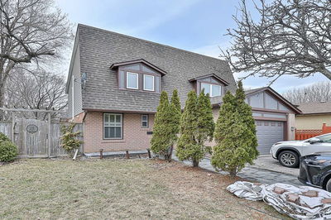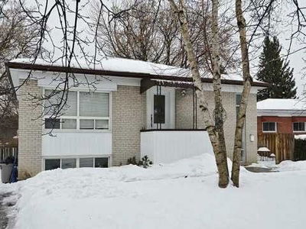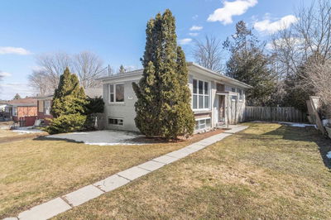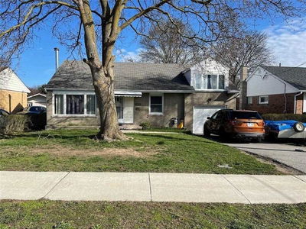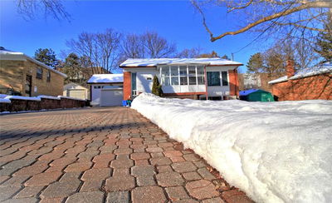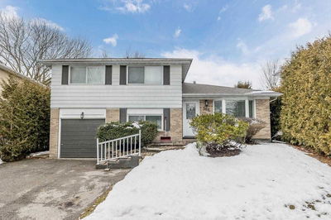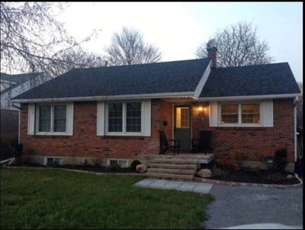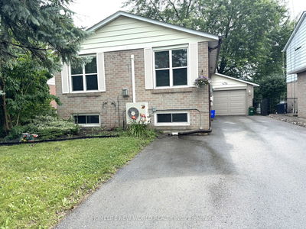Centrally Located And Walking Distance To Downtown Newmarket's Finest Shops, Restaurants, As Well As The Proposed Mulock Go Train Station, This Home Is Sure To Please The Entire Family. A Large Lot Overlooking Wesley Brooks Conservation Area And Nearby Fairy Lake, Offers Ultimate Privacy And Many Potential Uses, Such As Room For A Pool, Or Even A Garden Suite. The Best Features Of This House Include A Walk-Out Finished Basement, Fully Equipped As An In-Law Suite With Separate Entrance, Upgraded Kitchen With S/S Appliances, Granite Counters, An Upgraded Bathroom With Quartz Vanity, Glass Shower, One Large Bedroom And A Large Den, Along With A Spacious Living/Dining Area And Potlights Throughout. The Second Floor Has Been Converted Into A Bright Recreation Room, With An Added Bedroom. The Main Floor Is Clean And Bright, With Two Bedrooms, Two Full Bathrooms (One Is An Ensuite) , A Den, And An Insulated Sun Room, Spanning The Entire Length Of The House, For Enjoying The Evening Sunsets.
Property Features
- Date Listed: Wednesday, April 12, 2023
- Virtual Tour: View Virtual Tour for 384 Oak Street
- City: Newmarket
- Neighborhood: Central Newmarket
- Major Intersection: Eagle St > Cotter St > Oak St
- Full Address: 384 Oak Street, Newmarket, L3Y 3X5, Canada
- Living Room: Main
- Kitchen: Main
- Kitchen: Bsmt
- Listing Brokerage: Coldwell Banker The Real Estate Centre - Disclaimer: The information contained in this listing has not been verified by Coldwell Banker The Real Estate Centre and should be verified by the buyer.

