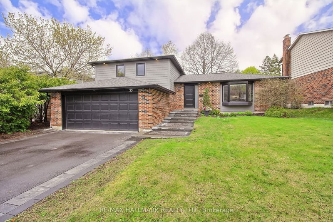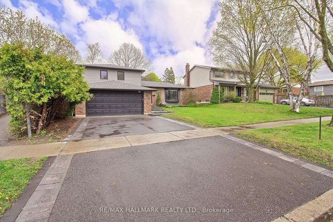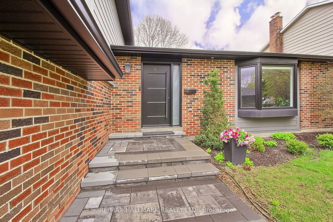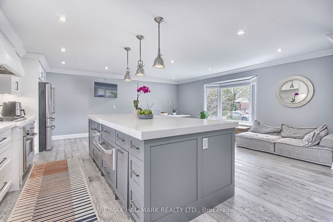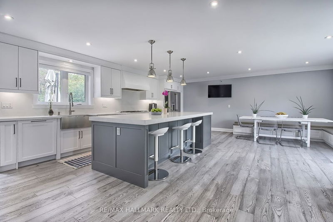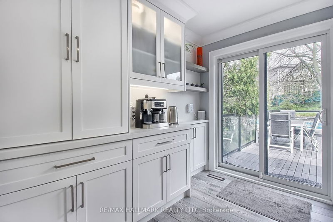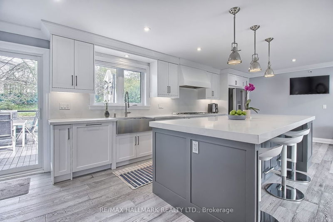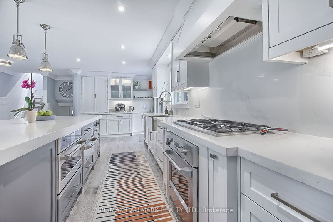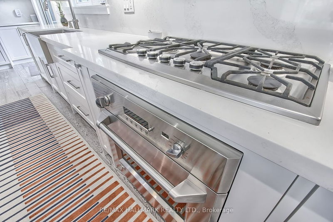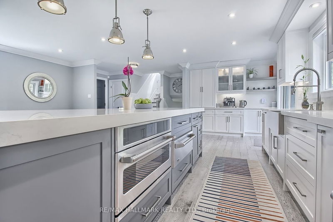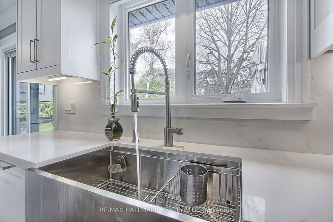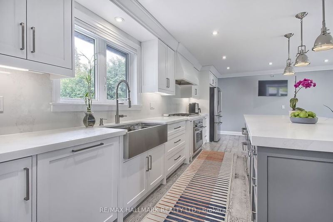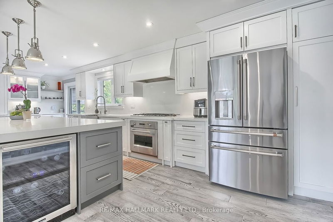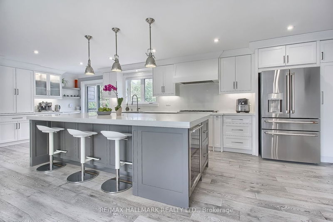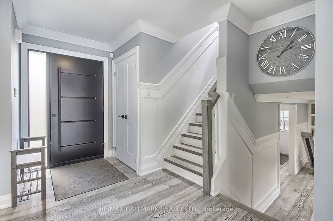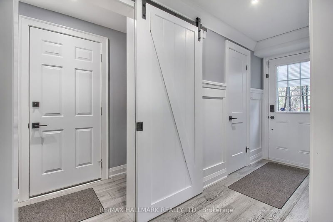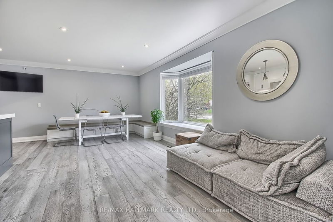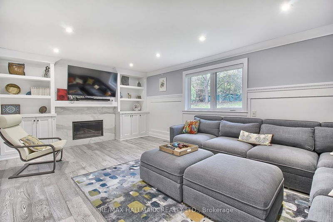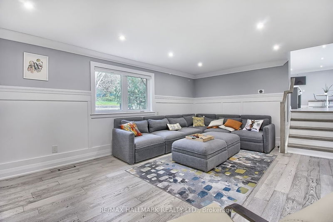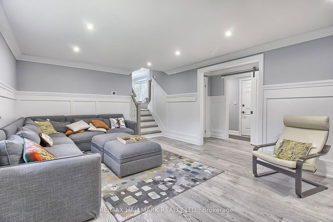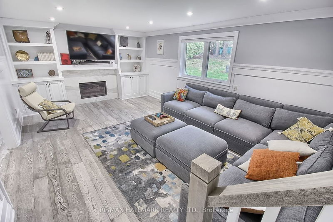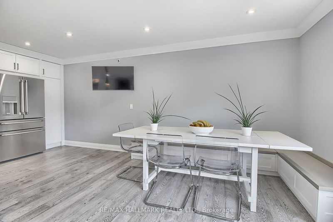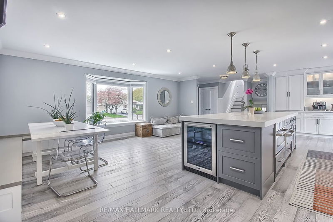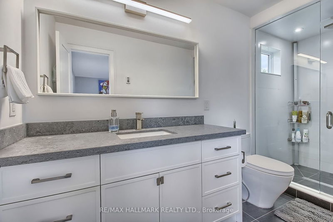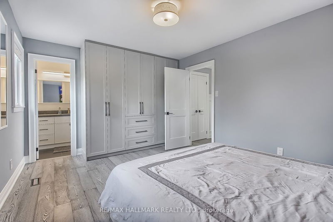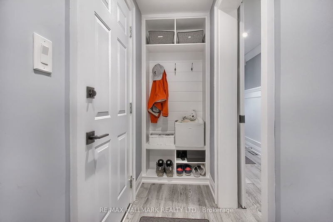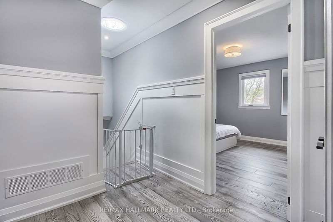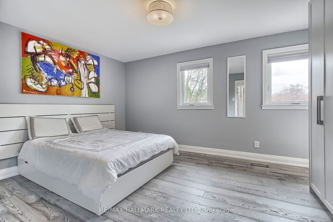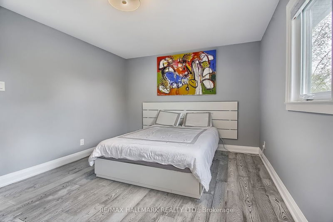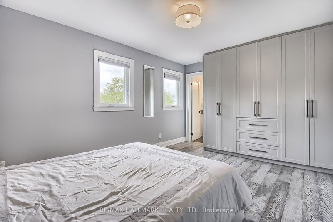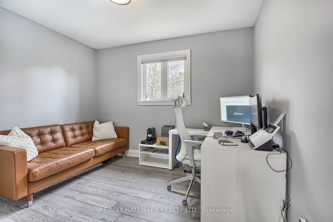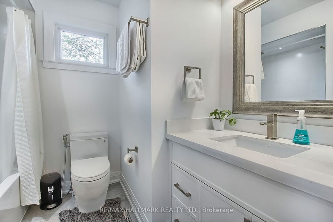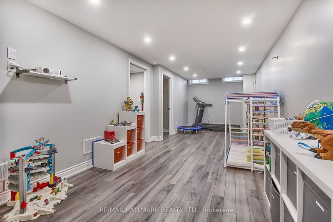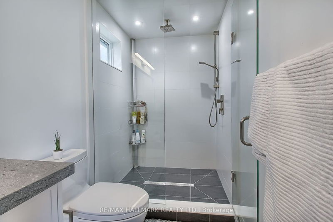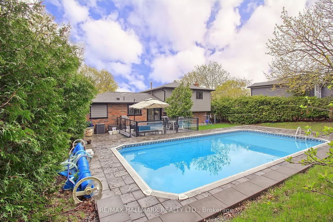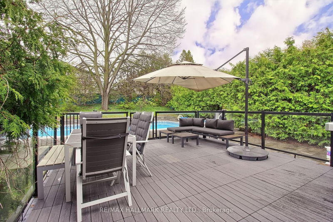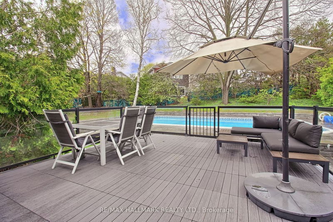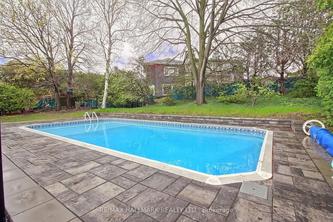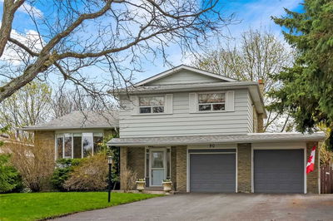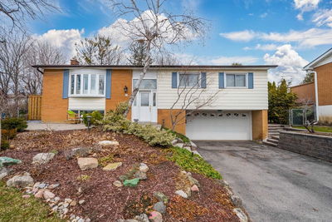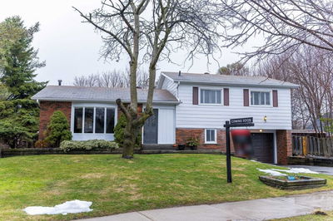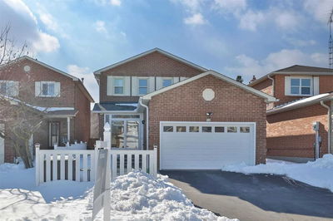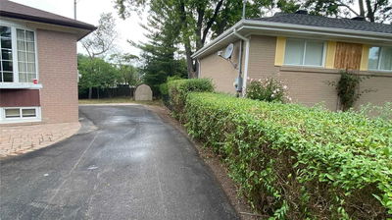Magnificently Renovated From Top To Bottom, ( Spent $$$$$ To Upgraded This Property ), Includes A Stunning Main Floor Great Room, Perfect For Family Gatherings, Massive Center Island W/ Granite & Wine Storage, S/S Apps (Includes Warming Drawer + Second Oven), Hardwood Floors & Pendant Lights Make This Worthy Of A Magazine Cover; Three +1 Bedrooms; 3 Baths; A Backyard Oasis: Huge Rectangular Pool , Deck Area For Lounging & Outdoor Dining; Lower Level Family Room With Fire Place ,Finished Basement, No Carpet In The House , Very Well Maintained. Renovation Of Entire House 2021, Roof 2019, Salt Water Pool Switch 2019, Pool Liner 2019, Pool Sand Filter 2020 , Pool Pump 2022, Stove Hood Vent 2021, Fridge 2021, Microwave Oven 2021, Dryer 2021, All Doors And Windows 2021, Exterior Interlocking 2020 , Both Attic Top - Up Insulation To R60+ 2020 . Attached Floor Plan .
Property Features
- Date Listed: Friday, May 05, 2023
- Virtual Tour: View Virtual Tour for 33 Sir Constantine Drive E
- City: Markham
- Neighborhood: Markham Village
- Major Intersection: Parkway / Markham Rd.
- Full Address: 33 Sir Constantine Drive E, Markham, L3P 2X4, Ontario, Canada
- Living Room: Combined W/Dining, Hardwood Floor
- Kitchen: Granite Counter, Stainless Steel Appl, Open Concept
- Family Room: Hardwood Floor
- Listing Brokerage: Re/Max Hallmark Realty Ltd. - Disclaimer: The information contained in this listing has not been verified by Re/Max Hallmark Realty Ltd. and should be verified by the buyer.

