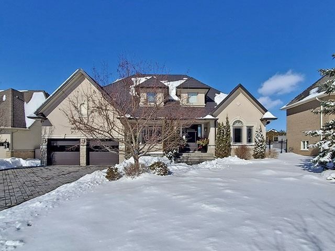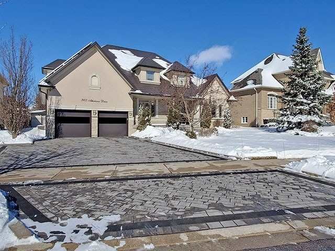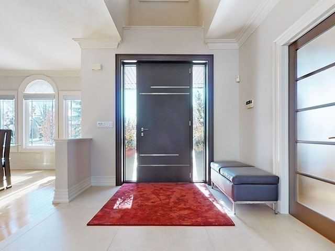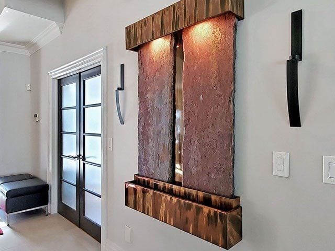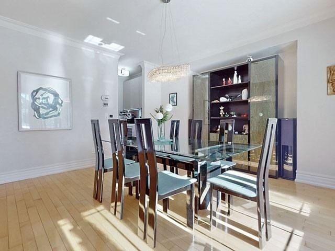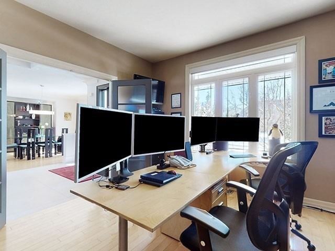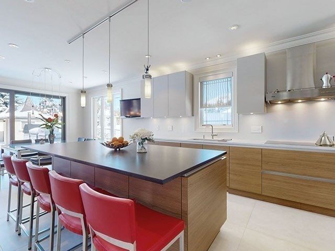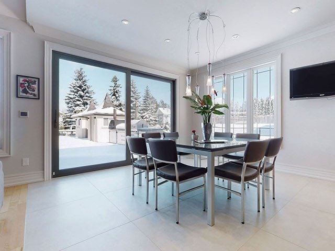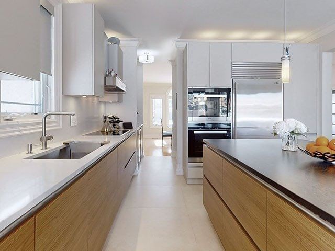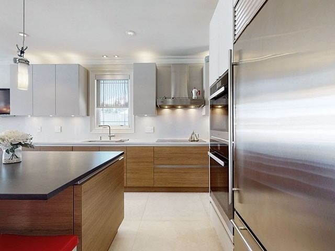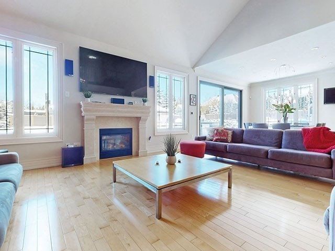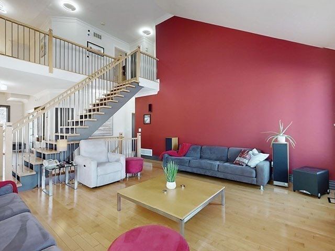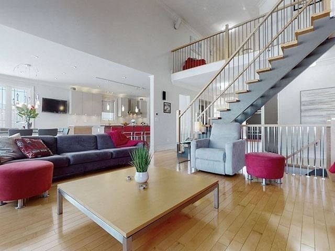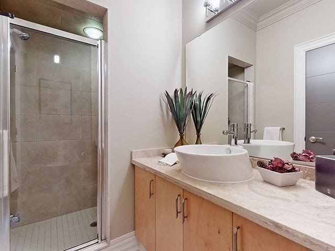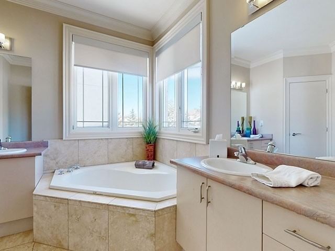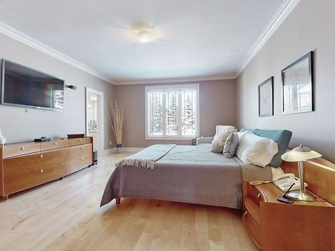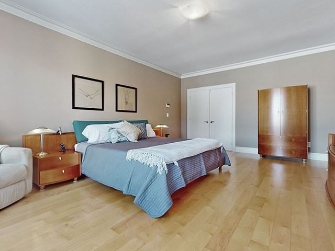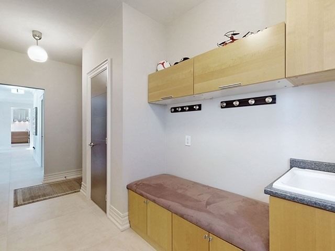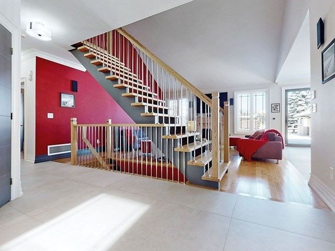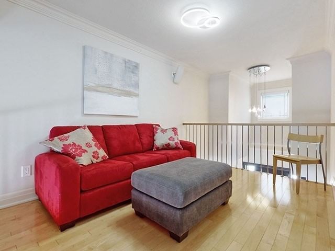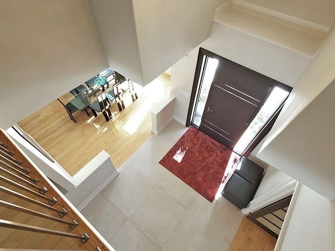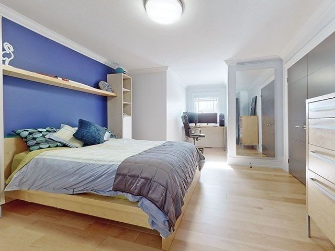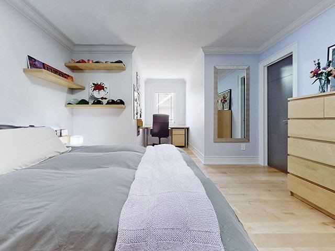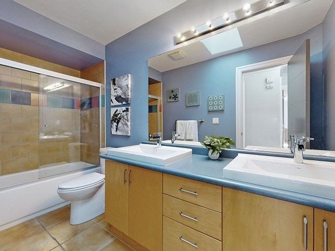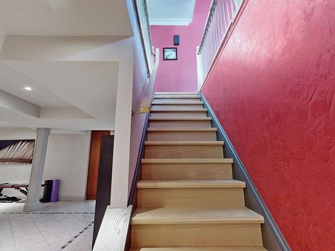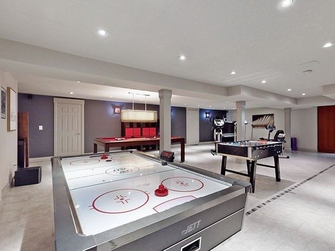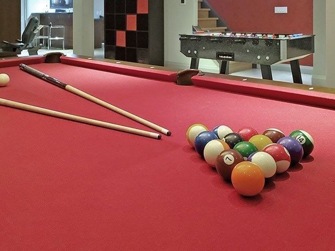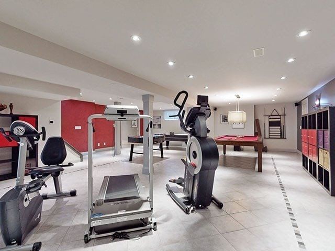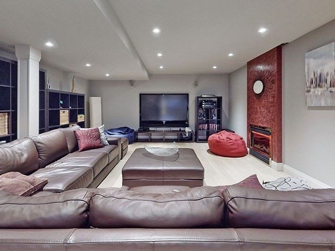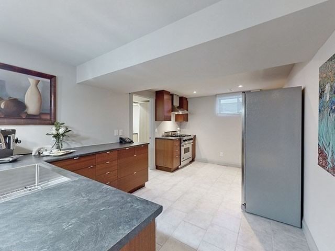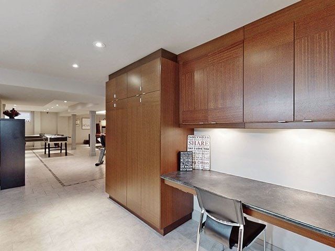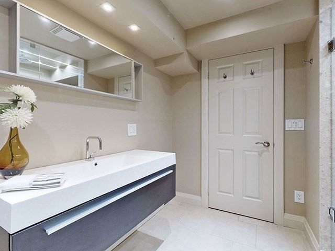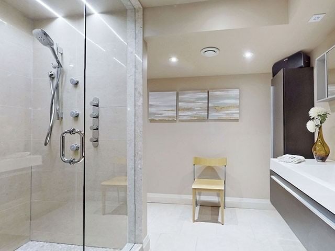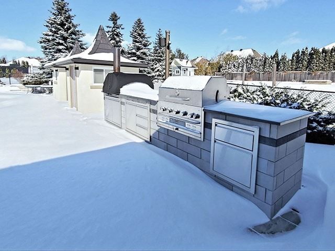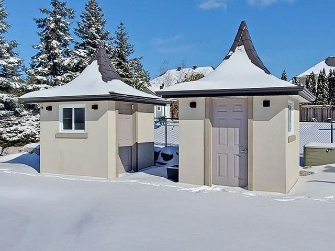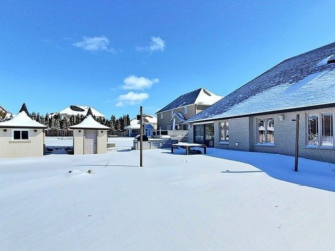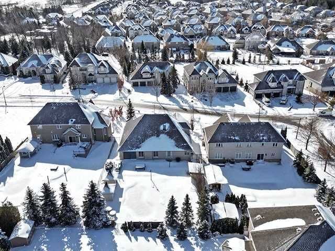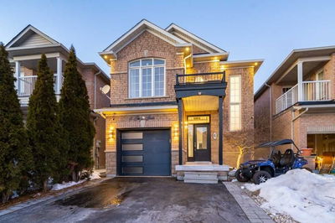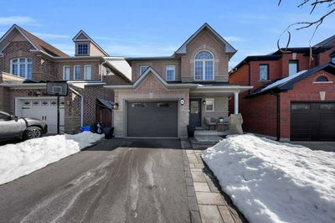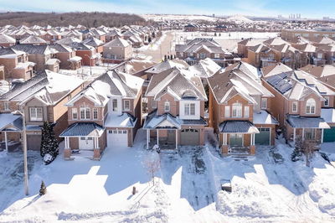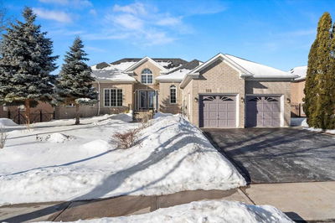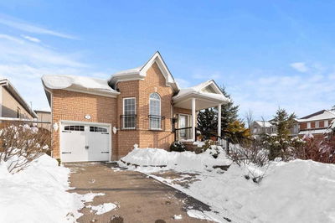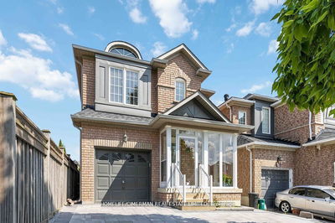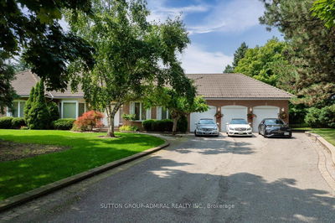Stunning Recently Renovated Property W/ Luxurious Finishes Throughout Including 36" Porcelain Floor Tiles,Crown Mouldings, Updated Doors, & Light Fixtures Including Crystal Chandelier.Adaptable To Your Family's Needs As One Can Easily Add 3 More Bedrooms, Murphy Bed In Media Rm, Office Has Nearby 3Piece Washroom. Inground Pool,3 Cabanas,Outdoor Kitchen,Media Rm, & Spacious Living Areas On All 3 Levels Perfect For Entertaining.2020 Updated Gourmet Kitchen W/Black Quartz Countertop & Miele Appliances; B/I Dishwasher; Butler Pantry/Coffee Station; B/I Wine Fridge & Breakfast Bar. Natural Light Floods 17 Ft. Cathedral Ceiling In The Living Room Ft. Built-In Speakers & Gas Fireplace.Mud Rm At Garage Entrance W/Built In Bench And Storage.Double Doors Lead To Spacious Primary Bedrm W/Sitting Area. Loft Level Features 2 Bedrooms & Bright Seating Area Overlooking Living Area. Basement Is Ideal For Entertaining Ft. A Huge Recreation Rm, Media Rm W/ Electric Fireplace & Built-In Speakers & More!
Property Features
- Date Listed: Tuesday, March 07, 2023
- Virtual Tour: View Virtual Tour for 365 Athabasca Drive
- City: Vaughan
- Neighborhood: Rural Vaughan
- Major Intersection: Dufferin Street & Teston Road
- Full Address: 365 Athabasca Drive, Vaughan, L6A 3S2, Ontario, Canada
- Living Room: Wood Floor, Cathedral Ceiling, Gas Fireplace
- Kitchen: Porcelain Floor, Quartz Counter, Pot Lights
- Kitchen: Porcelain Floor, Stainless Steel Sink, Breakfast Bar
- Listing Brokerage: Keller Williams Empowered Realty, Brokerage - Disclaimer: The information contained in this listing has not been verified by Keller Williams Empowered Realty, Brokerage and should be verified by the buyer.

