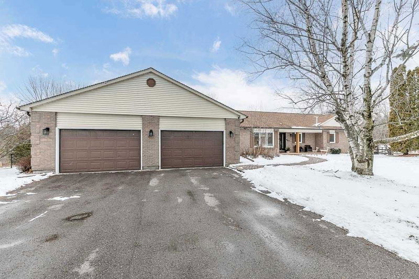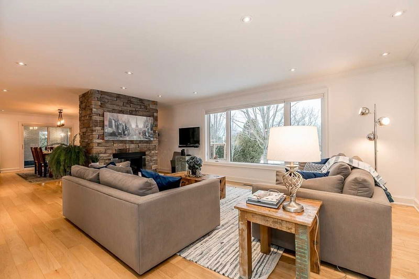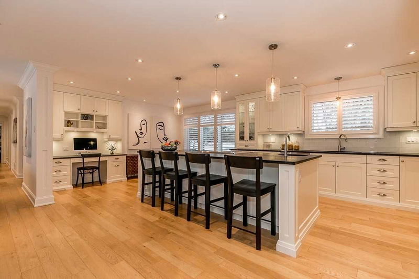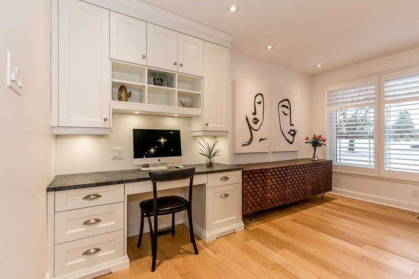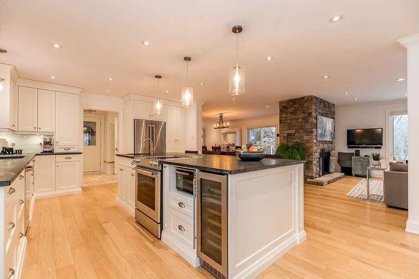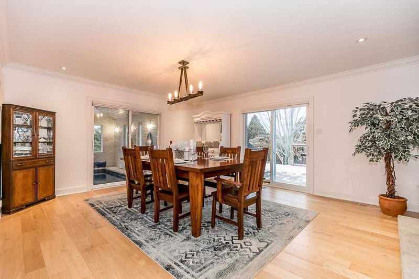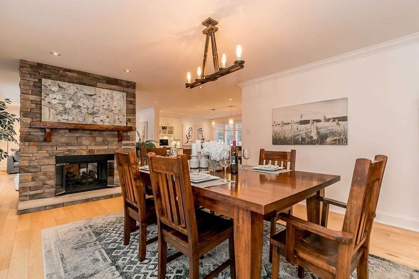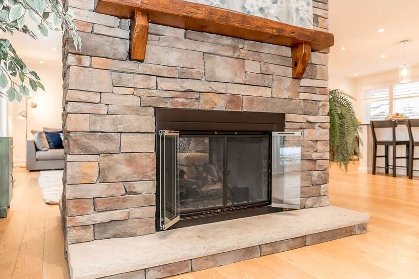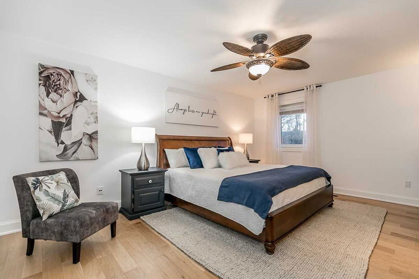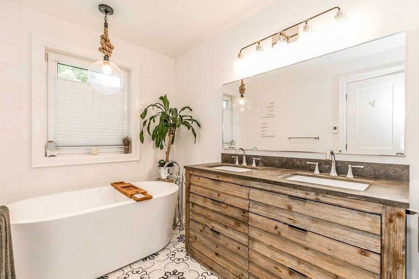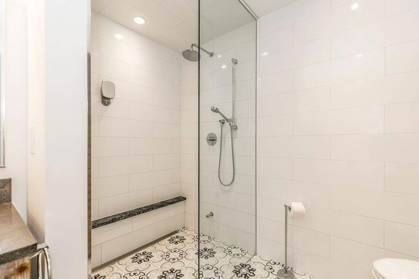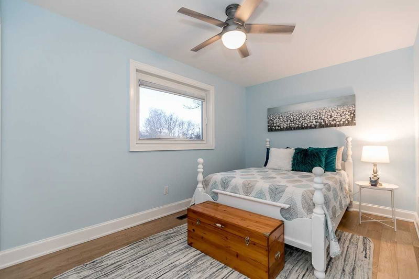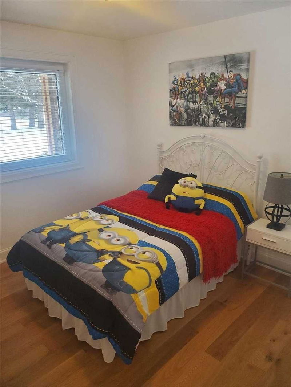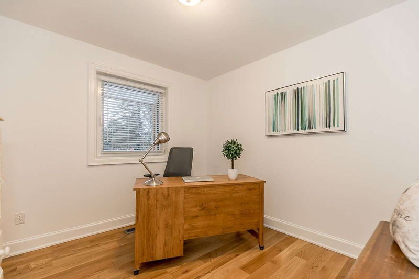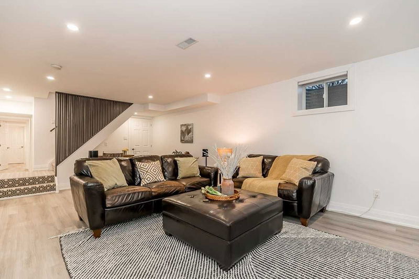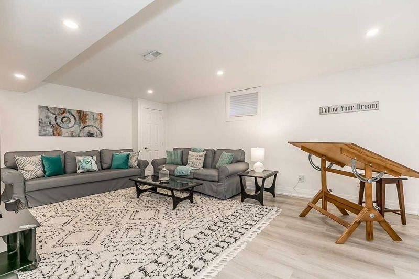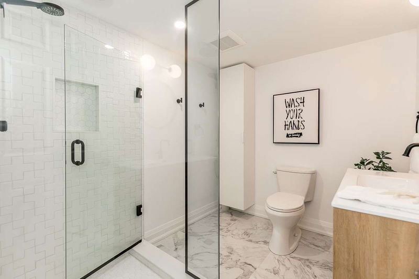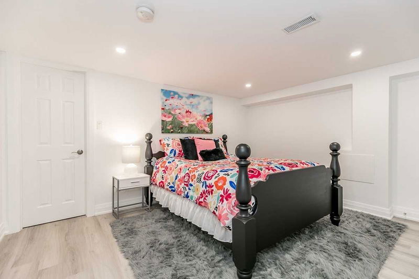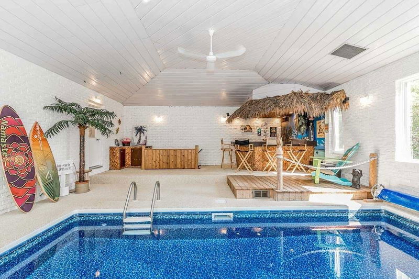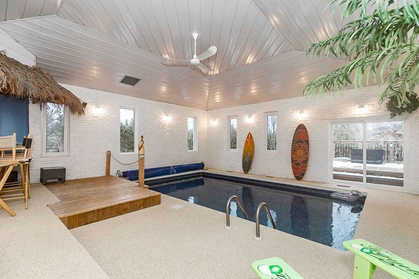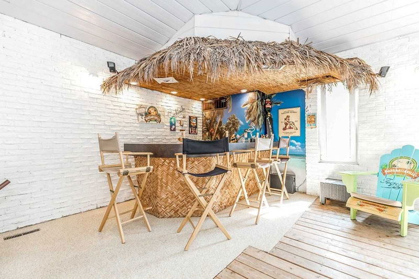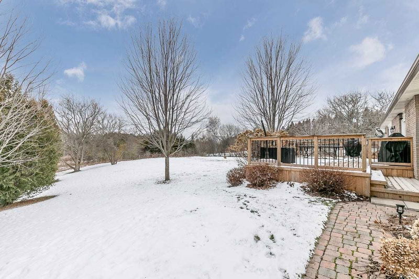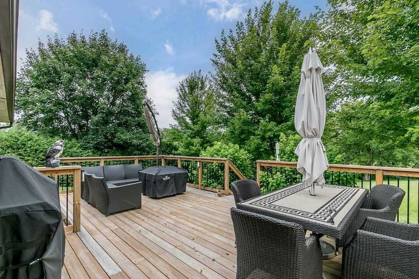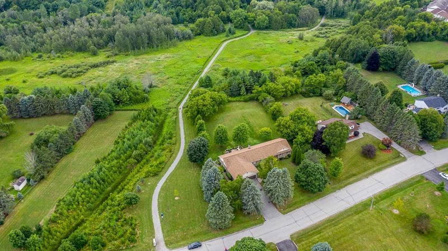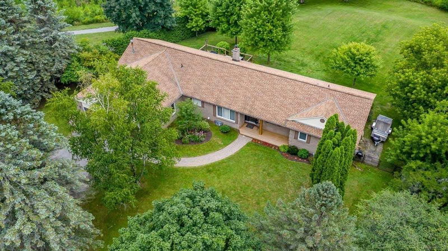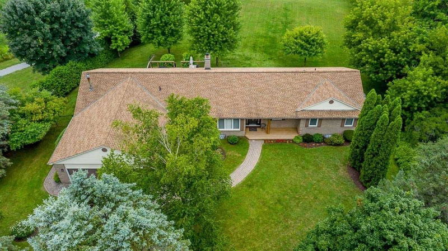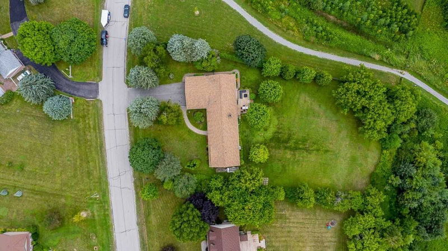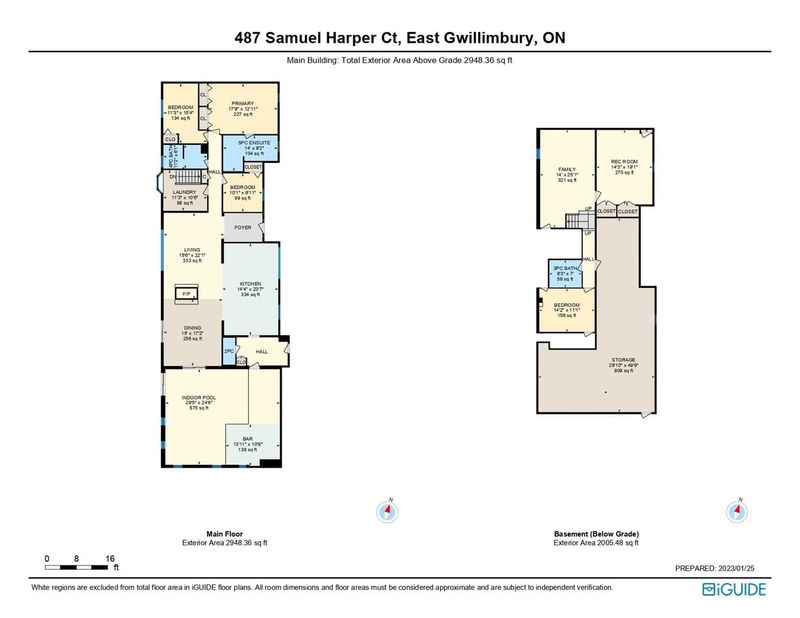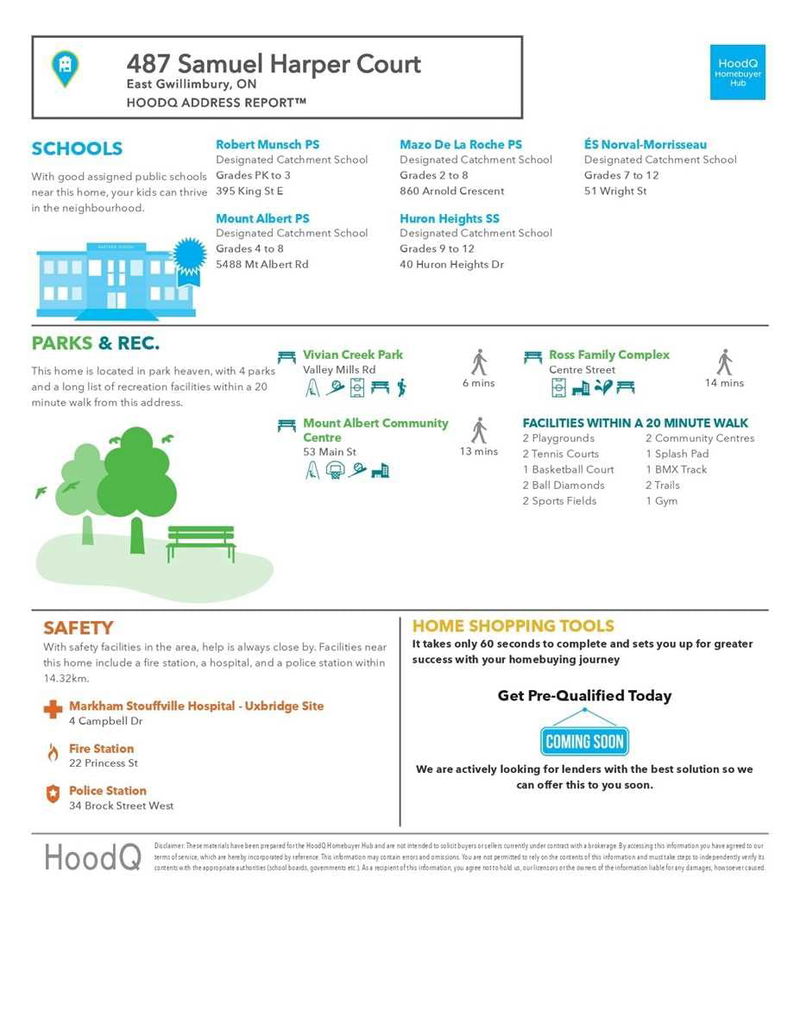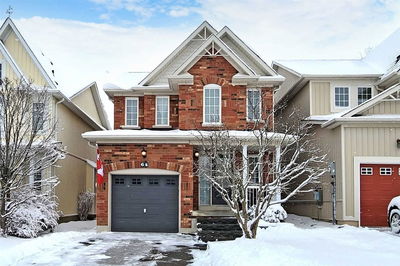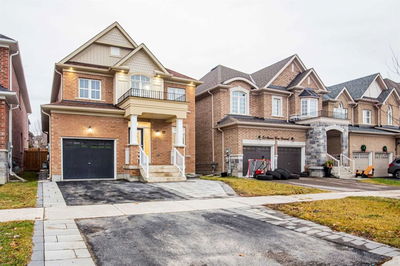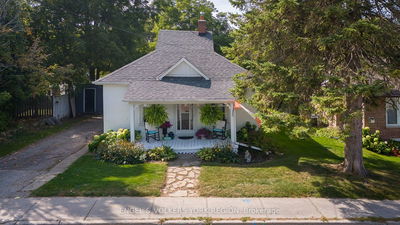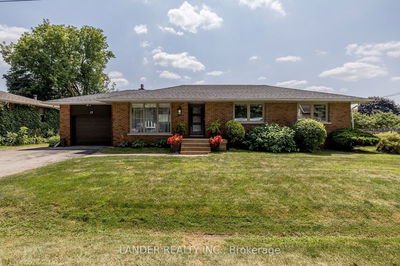This Is Your Forever Home! Sitting On Just Under An Acre In Mount Albert This Estate Lot Boasts The Perfect Balance Of Privacy And Luxury. Westerly Exposure On The Impressive Back Deck Overlooking Greenspace, Open Concept Main Floor Living Space Featuring A Double-Sided Gas Fireplace, Large Windows That Flood The Room With Natural Light. The Kitchen Offers A Massive Island With A Sink, A Dining Room Which Walks Out To The Deck And Into The Separate Climate-Controlled Indoor Pool! Pool Which Was Part Of The Original Build And Not An Add-On. This Is An Entertainer's Dream And A Must-See, Click On The Virtual Tour And See For Yourself
Property Features
- Date Listed: Monday, March 13, 2023
- Virtual Tour: View Virtual Tour for 487 Samuel Harper Court
- City: East Gwillimbury
- Neighborhood: Mt Albert
- Full Address: 487 Samuel Harper Court, East Gwillimbury, L0G 1M0, Ontario, Canada
- Kitchen: Hardwood Floor
- Living Room: Hardwood Floor
- Listing Brokerage: Re/Max Prime Properties, Brokerage - Disclaimer: The information contained in this listing has not been verified by Re/Max Prime Properties, Brokerage and should be verified by the buyer.

